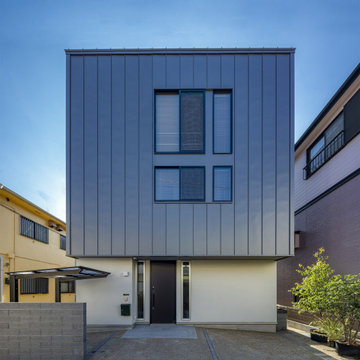Scandinavian Three-storey Exterior Design Ideas
Refine by:
Budget
Sort by:Popular Today
101 - 120 of 270 photos
Item 1 of 3
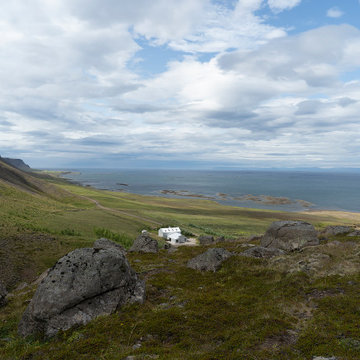
The Guesthouse Nýp at Skarðsströnd is situated on a former sheep farm overlooking the Breiðafjörður Nature Reserve in western Iceland. Originally constructed as a farmhouse in 1936, the building was deserted in the 1970s, slowly falling into disrepair before the new owners eventually began rebuilding in 2001. Since 2006, it has come to be known as a cultural hub of sorts, playing host to various exhibitions, lectures, courses and workshops.
The brief was to conceive a design that would make better use of the existing facilities, allowing for more multifunctional spaces for various cultural activities. This not only involved renovating the main house, but also rebuilding and enlarging the adjoining sheep-shed. Nýp’s first guests arrived in 2013 and where accommodated in two of the four bedrooms in the remodelled farmhouse. The reimagined sheep shed added a further three ensuite guestrooms with a separate entrance. This offers the owners greater flexibility, with the possibility of hosting larger events in the main house without disturbing guests. The new entrance hall and connection to the farmhouse has been given generous dimensions allowing it to double as an exhibition space.
The main house is divided vertically in two volumes with the original living quarters to the south and a barn for hay storage to the North. Bua inserted an additional floor into the barn to create a raised event space with a series of new openings capturing views to the mountains and the fjord. Driftwood, salvaged from a neighbouring beach, has been used as columns to support the new floor. Steel handrails, timber doors and beams have been salvaged from building sites in Reykjavik old town.
The ruins of concrete foundations have been repurposed to form a structured kitchen garden. A steel and polycarbonate structure has been bolted to the top of one concrete bay to create a tall greenhouse, also used by the client as an extra sitting room in the warmer months.
Staying true to Nýp’s ethos of sustainability and slow tourism, Studio Bua took a vernacular approach with a form based on local turf homes and a gradual renovation that focused on restoring and reinterpreting historical features while making full use of local labour, techniques and materials such as stone-turf retaining walls and tiles handmade from local clay.
Since the end of the 19th century, the combination of timber frame and corrugated metal cladding has been widespread throughout Iceland, replacing the traditional turf house. The prevailing wind comes down the valley from the north and east, and so it was decided to overclad the rear of the building and the new extension in corrugated aluzinc - one of the few materials proven to withstand the extreme weather.
In the 1930's concrete was the wonder material, even used as window frames in the case of Nýp farmhouse! The aggregate for the house is rather course with pebbles sourced from the beach below, giving it a special character. Where possible the original concrete walls have been retained and exposed, both internally and externally. The 'front' facades towards the access road and fjord have been repaired and given a thin silicate render (in the original colours) which allows the texture of the concrete to show through.
The project was developed and built in phases and on a modest budget. The site team was made up of local builders and craftsmen including the neighbouring farmer – who happened to own a cement truck. A specialist local mason restored the fragile concrete walls, none of which were reinforced.
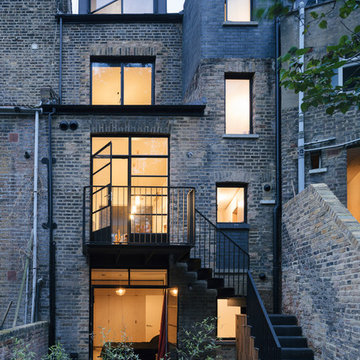
Architect: Tsuruta Architects
Client: Private
Photography: Tim Crocker
Photo of a mid-sized scandinavian three-storey brick multi-coloured townhouse exterior in London with a flat roof and a mixed roof.
Photo of a mid-sized scandinavian three-storey brick multi-coloured townhouse exterior in London with a flat roof and a mixed roof.
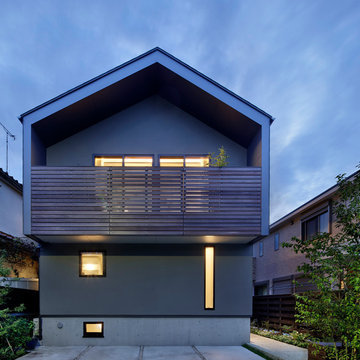
Photo Copyright Satoshi Shigeta
This is an example of a small scandinavian three-storey multi-coloured house exterior in Tokyo with metal siding, a gable roof and a metal roof.
This is an example of a small scandinavian three-storey multi-coloured house exterior in Tokyo with metal siding, a gable roof and a metal roof.
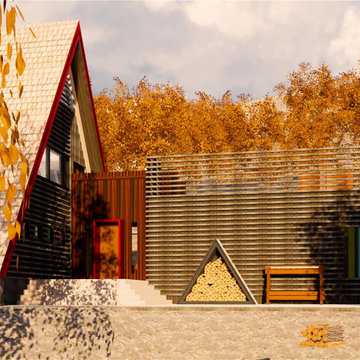
Mountainside A-Frame cottage
Mid-sized scandinavian three-storey house exterior in Montreal with wood siding and a shingle roof.
Mid-sized scandinavian three-storey house exterior in Montreal with wood siding and a shingle roof.
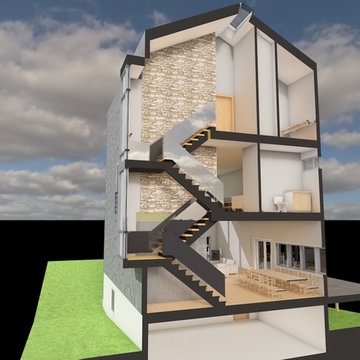
Design ideas for a scandinavian three-storey grey house exterior in DC Metro with a gable roof, a metal roof and mixed siding.
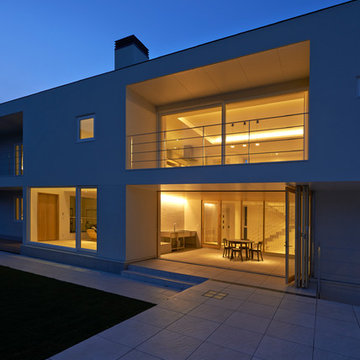
撮影 新良太
Photo of a scandinavian three-storey white house exterior in Other with a flat roof.
Photo of a scandinavian three-storey white house exterior in Other with a flat roof.
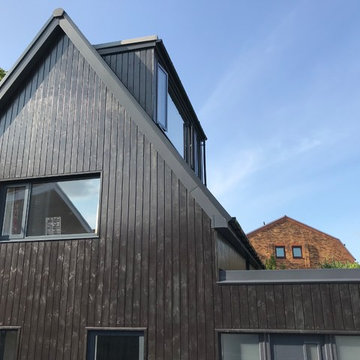
This is an example of a mid-sized scandinavian three-storey black house exterior in Other with wood siding, a gable roof and a tile roof.
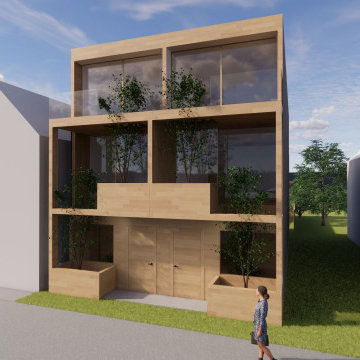
Dividing lot into teo for semi deatched houses. 2200 sqft for each house.
This is an example of a mid-sized scandinavian three-storey stucco grey duplex exterior in Toronto with a flat roof.
This is an example of a mid-sized scandinavian three-storey stucco grey duplex exterior in Toronto with a flat roof.
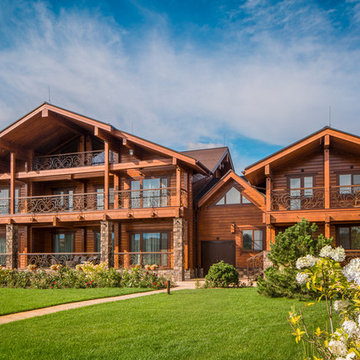
Photo of a large scandinavian three-storey brown house exterior in Moscow with wood siding, a gable roof and a shingle roof.
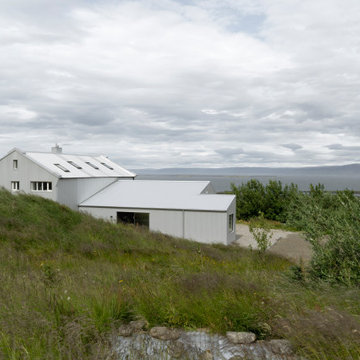
The Guesthouse Nýp at Skarðsströnd is situated on a former sheep farm overlooking the Breiðafjörður Nature Reserve in western Iceland. Originally constructed as a farmhouse in 1936, the building was deserted in the 1970s, slowly falling into disrepair before the new owners eventually began rebuilding in 2001. Since 2006, it has come to be known as a cultural hub of sorts, playing host to various exhibitions, lectures, courses and workshops.
The brief was to conceive a design that would make better use of the existing facilities, allowing for more multifunctional spaces for various cultural activities. This not only involved renovating the main house, but also rebuilding and enlarging the adjoining sheep-shed. Nýp’s first guests arrived in 2013 and where accommodated in two of the four bedrooms in the remodelled farmhouse. The reimagined sheep shed added a further three ensuite guestrooms with a separate entrance. This offers the owners greater flexibility, with the possibility of hosting larger events in the main house without disturbing guests. The new entrance hall and connection to the farmhouse has been given generous dimensions allowing it to double as an exhibition space.
The main house is divided vertically in two volumes with the original living quarters to the south and a barn for hay storage to the North. Bua inserted an additional floor into the barn to create a raised event space with a series of new openings capturing views to the mountains and the fjord. Driftwood, salvaged from a neighbouring beach, has been used as columns to support the new floor. Steel handrails, timber doors and beams have been salvaged from building sites in Reykjavik old town.
The ruins of concrete foundations have been repurposed to form a structured kitchen garden. A steel and polycarbonate structure has been bolted to the top of one concrete bay to create a tall greenhouse, also used by the client as an extra sitting room in the warmer months.
Staying true to Nýp’s ethos of sustainability and slow tourism, Studio Bua took a vernacular approach with a form based on local turf homes and a gradual renovation that focused on restoring and reinterpreting historical features while making full use of local labour, techniques and materials such as stone-turf retaining walls and tiles handmade from local clay.
Since the end of the 19th century, the combination of timber frame and corrugated metal cladding has been widespread throughout Iceland, replacing the traditional turf house. The prevailing wind comes down the valley from the north and east, and so it was decided to overclad the rear of the building and the new extension in corrugated aluzinc - one of the few materials proven to withstand the extreme weather.
In the 1930's concrete was the wonder material, even used as window frames in the case of Nýp farmhouse! The aggregate for the house is rather course with pebbles sourced from the beach below, giving it a special character. Where possible the original concrete walls have been retained and exposed, both internally and externally. The 'front' facades towards the access road and fjord have been repaired and given a thin silicate render (in the original colours) which allows the texture of the concrete to show through.
The project was developed and built in phases and on a modest budget. The site team was made up of local builders and craftsmen including the neighbouring farmer – who happened to own a cement truck. A specialist local mason restored the fragile concrete walls, none of which were reinforced.
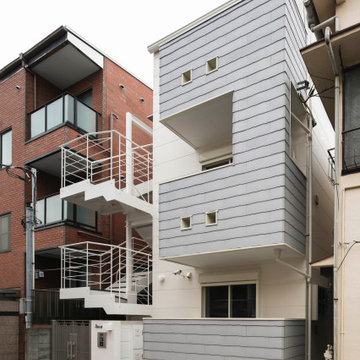
不動前の家
グレーと白の淡いグラディエーションの外観です。
猫と住む、多頭飼いのお住まいです。
株式会社小木野貴光アトリエ一級建築士建築士事務所
https://www.ogino-a.com/
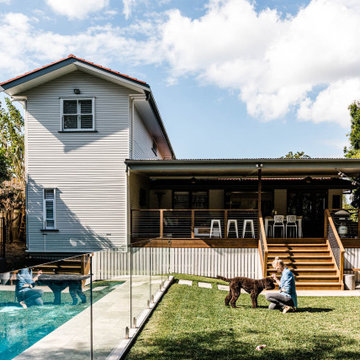
Mid-sized scandinavian three-storey white house exterior in Brisbane with wood siding, a gable roof and a tile roof.
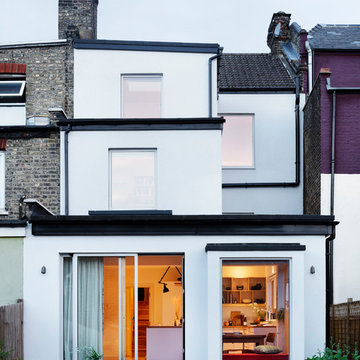
Rory Gardiner
This is an example of a large scandinavian three-storey stucco white townhouse exterior in London with a flat roof and a mixed roof.
This is an example of a large scandinavian three-storey stucco white townhouse exterior in London with a flat roof and a mixed roof.
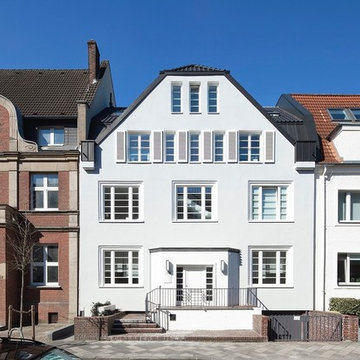
Mid-sized scandinavian three-storey grey exterior in Dusseldorf with a hip roof.
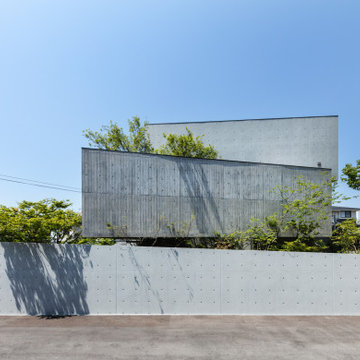
設計監理:CAPD
構造設計:Q & Architecture
ランドスケープデザイン:WA-SO design/和想
施工監理:下岸建設
Photographer:笹の倉舎 / 笹倉洋平
This is an example of a scandinavian three-storey exterior in Other.
This is an example of a scandinavian three-storey exterior in Other.
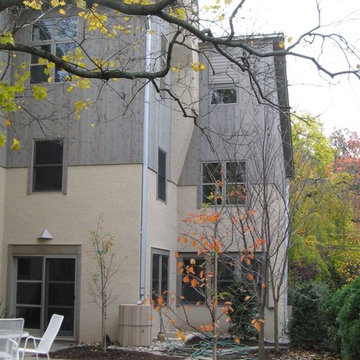
Inspiration for a scandinavian three-storey exterior in New York with mixed siding.
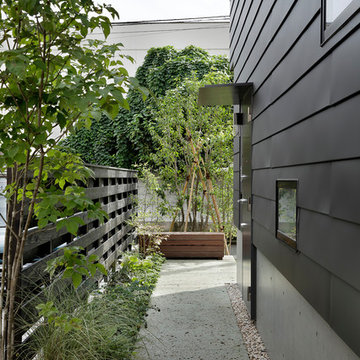
Photo Copyright Satoshi Shigeta
Inspiration for a small scandinavian three-storey multi-coloured house exterior in Tokyo with metal siding, a gable roof and a metal roof.
Inspiration for a small scandinavian three-storey multi-coloured house exterior in Tokyo with metal siding, a gable roof and a metal roof.
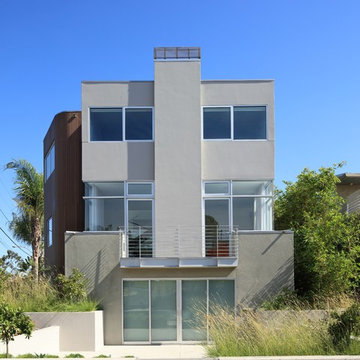
Design ideas for a scandinavian three-storey white house exterior in Los Angeles with mixed siding and a flat roof.
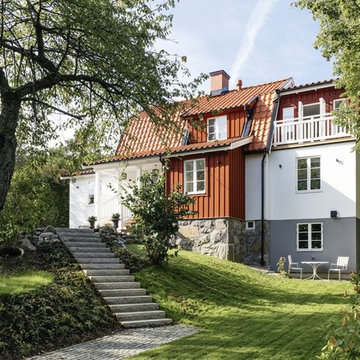
Mid-sized scandinavian three-storey white exterior in Stockholm with stone veneer and a clipped gable roof.
Scandinavian Three-storey Exterior Design Ideas
6
