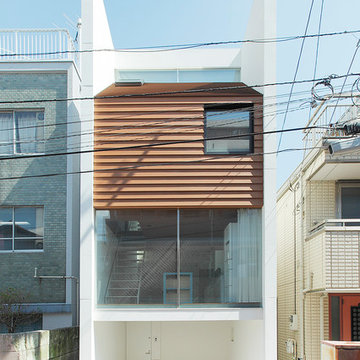Scandinavian Three-storey Exterior Design Ideas
Refine by:
Budget
Sort by:Popular Today
81 - 100 of 270 photos
Item 1 of 3
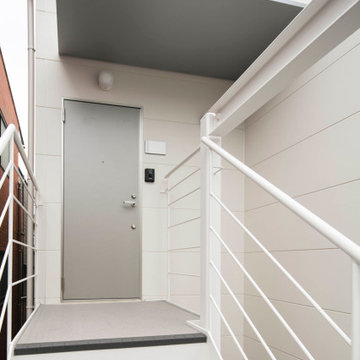
不動前の家
グレーと白の淡いグラディエーションの外観です。
猫と住む、多頭飼いのお住まいです。
株式会社小木野貴光アトリエ一級建築士建築士事務所
https://www.ogino-a.com/
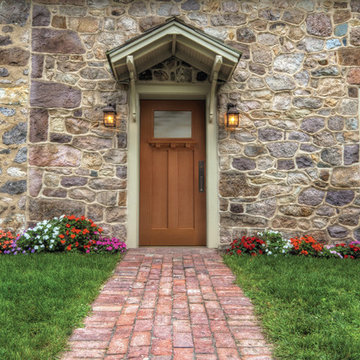
Visit Our Showroom
8000 Locust Mill St.
Ellicott City, MD 21043
Masonite - Wholesale Belleview Fir beauty - 115 2 panels 215 6'8" 80 Beauty Belleville BFT bty Chord Decorative Exterior Fiberglass Fir Glass Single Door Straight Textured
Elevations Design Solutions by Myers is the go-to inspirational, high-end showroom for the best in cabinetry, flooring, window and door design. Visit our showroom with your architect, contractor or designer to explore the brands and products that best reflects your personal style. We can assist in product selection, in-home measurements, estimating and design, as well as providing referrals to professional remodelers and designers.
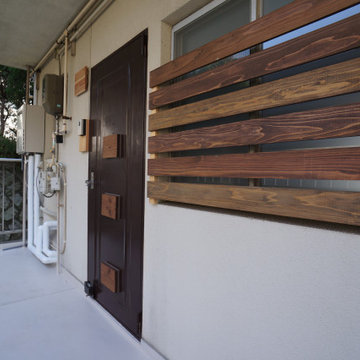
共用廊下に面している窓は木製目隠しを取付して、それとなく緩衝帯を設けています。鉄製玄関ドアはダークブラウン色に再塗装し、すき間風の原因になっているところは杉板でふさいでいます。
Small scandinavian three-storey apartment exterior in Other.
Small scandinavian three-storey apartment exterior in Other.
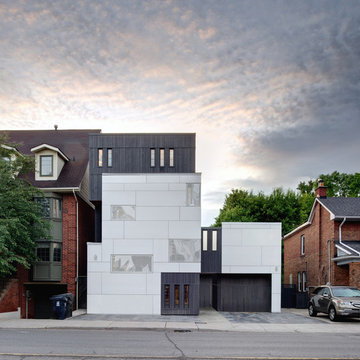
Inspiration for a large scandinavian three-storey white exterior in Toronto with concrete fiberboard siding.
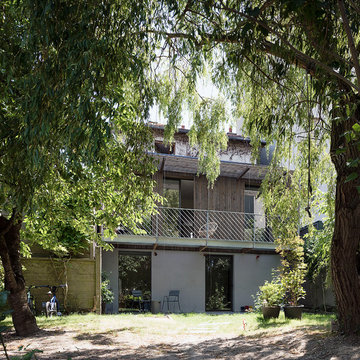
vue depuis l'arrière du jardin de l'extension
Design ideas for a mid-sized scandinavian three-storey beige townhouse exterior in Paris with wood siding, a flat roof, a green roof and clapboard siding.
Design ideas for a mid-sized scandinavian three-storey beige townhouse exterior in Paris with wood siding, a flat roof, a green roof and clapboard siding.
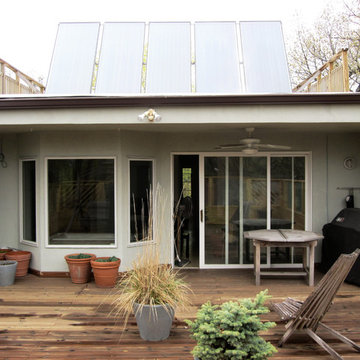
This Evanston, IL Tudor Style Home was remodeled by Siding & Windows Group with James HardiePanel Stucco Siding and HardieTrim in Custom ColorPlus Technology Colors on the north and south elevations. We installed standing seam Metal Roof to the south elevation bay window and galvanized steel painted gutter system. Also installed HardieTrim in ColorPlus Technology Color Arctic White to South Elevation Roof Deck Windows.
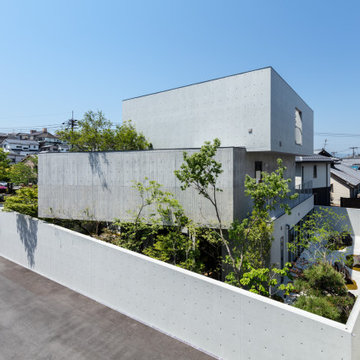
設計監理:CAPD
構造設計:Q & Architecture
ランドスケープデザイン:WA-SO design/和想
施工監理:下岸建設
Photographer:笹の倉舎 / 笹倉洋平
Photo of a scandinavian three-storey exterior in Other.
Photo of a scandinavian three-storey exterior in Other.
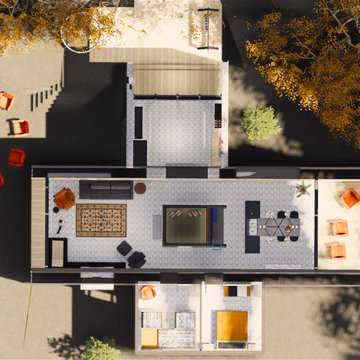
Mountainside A-Frame cottage
This is an example of a mid-sized scandinavian three-storey house exterior in Montreal with wood siding and a shingle roof.
This is an example of a mid-sized scandinavian three-storey house exterior in Montreal with wood siding and a shingle roof.
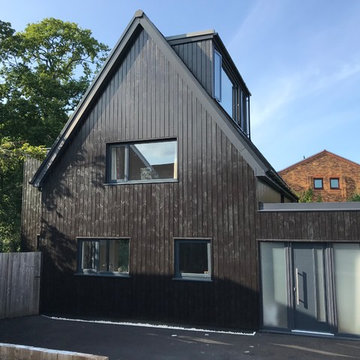
Mid-sized scandinavian three-storey black house exterior in Other with wood siding, a gable roof and a tile roof.
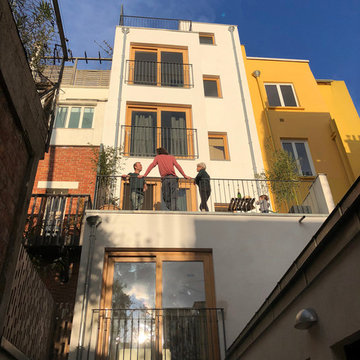
Large scandinavian three-storey stucco white townhouse exterior in Paris with a gable roof and a metal roof.
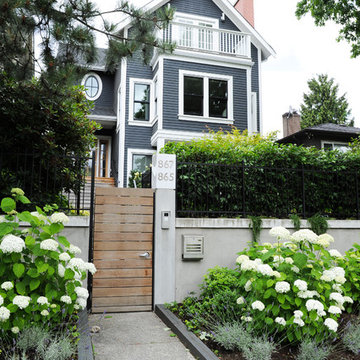
Mid-sized scandinavian three-storey blue exterior in Vancouver with wood siding.
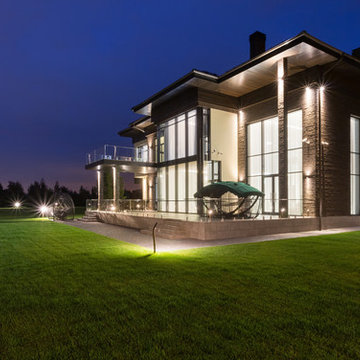
Архитекторы: Дмитрий Глушков, Фёдор Селенин; Фото: Антон Лихтарович
Large scandinavian three-storey beige house exterior in Moscow with stone veneer, a flat roof, a tile roof, a brown roof and board and batten siding.
Large scandinavian three-storey beige house exterior in Moscow with stone veneer, a flat roof, a tile roof, a brown roof and board and batten siding.
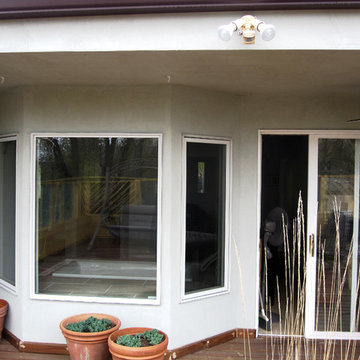
This Evanston, IL Tudor Style Home was remodeled by Siding & Windows Group with James HardiePanel Stucco Siding and HardieTrim in Custom ColorPlus Technology Colors on the north and south elevations. We installed standing seam Metal Roof to the south elevation bay window and galvanized steel painted gutter system. Also installed HardieTrim in ColorPlus Technology Color Arctic White to South Elevation Roof Deck Windows.
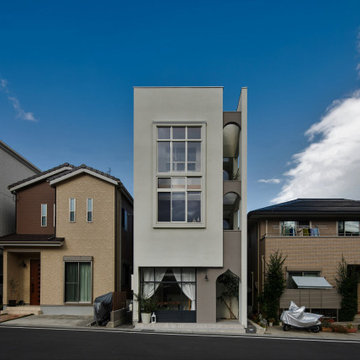
大津市の駅前で、20坪の狭小地に建てた店舗併用住宅です。
光のスリット吹抜けを設け、狭小住宅ながらも
明るく光の感じられる空間となっています。
Mid-sized scandinavian three-storey stucco grey house exterior in Other with a flat roof and a metal roof.
Mid-sized scandinavian three-storey stucco grey house exterior in Other with a flat roof and a metal roof.
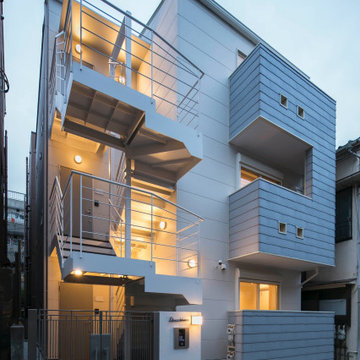
不動前の家
白とグレーのグラディエーションの外観です。
オートロック付きです。
猫と住む、多頭飼いのお住まいです。
株式会社小木野貴光アトリエ一級建築士建築士事務所 https://www.ogino-a.com/
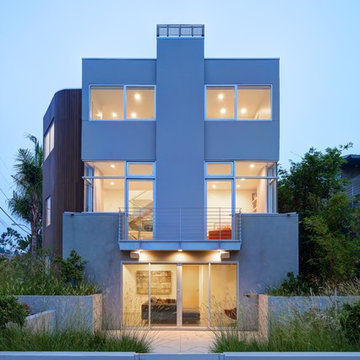
Scandinavian three-storey white house exterior in Los Angeles with mixed siding and a flat roof.
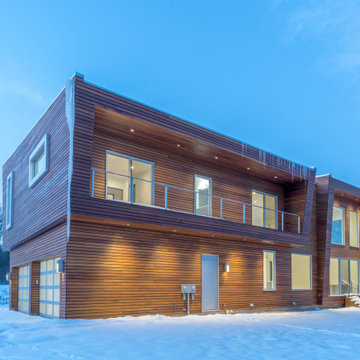
WARM MODERN DESIGN FOR A COLD LOCATOIN
This is an example of a large scandinavian three-storey brown house exterior in Detroit with wood siding, a shed roof and a mixed roof.
This is an example of a large scandinavian three-storey brown house exterior in Detroit with wood siding, a shed roof and a mixed roof.
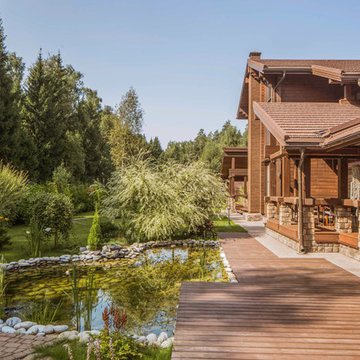
Inspiration for a large scandinavian three-storey brown house exterior in Moscow with wood siding, a gable roof and a tile roof.
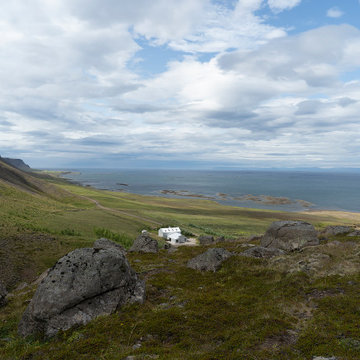
The Guesthouse Nýp at Skarðsströnd is situated on a former sheep farm overlooking the Breiðafjörður Nature Reserve in western Iceland. Originally constructed as a farmhouse in 1936, the building was deserted in the 1970s, slowly falling into disrepair before the new owners eventually began rebuilding in 2001. Since 2006, it has come to be known as a cultural hub of sorts, playing host to various exhibitions, lectures, courses and workshops.
The brief was to conceive a design that would make better use of the existing facilities, allowing for more multifunctional spaces for various cultural activities. This not only involved renovating the main house, but also rebuilding and enlarging the adjoining sheep-shed. Nýp’s first guests arrived in 2013 and where accommodated in two of the four bedrooms in the remodelled farmhouse. The reimagined sheep shed added a further three ensuite guestrooms with a separate entrance. This offers the owners greater flexibility, with the possibility of hosting larger events in the main house without disturbing guests. The new entrance hall and connection to the farmhouse has been given generous dimensions allowing it to double as an exhibition space.
The main house is divided vertically in two volumes with the original living quarters to the south and a barn for hay storage to the North. Bua inserted an additional floor into the barn to create a raised event space with a series of new openings capturing views to the mountains and the fjord. Driftwood, salvaged from a neighbouring beach, has been used as columns to support the new floor. Steel handrails, timber doors and beams have been salvaged from building sites in Reykjavik old town.
The ruins of concrete foundations have been repurposed to form a structured kitchen garden. A steel and polycarbonate structure has been bolted to the top of one concrete bay to create a tall greenhouse, also used by the client as an extra sitting room in the warmer months.
Staying true to Nýp’s ethos of sustainability and slow tourism, Studio Bua took a vernacular approach with a form based on local turf homes and a gradual renovation that focused on restoring and reinterpreting historical features while making full use of local labour, techniques and materials such as stone-turf retaining walls and tiles handmade from local clay.
Since the end of the 19th century, the combination of timber frame and corrugated metal cladding has been widespread throughout Iceland, replacing the traditional turf house. The prevailing wind comes down the valley from the north and east, and so it was decided to overclad the rear of the building and the new extension in corrugated aluzinc - one of the few materials proven to withstand the extreme weather.
In the 1930's concrete was the wonder material, even used as window frames in the case of Nýp farmhouse! The aggregate for the house is rather course with pebbles sourced from the beach below, giving it a special character. Where possible the original concrete walls have been retained and exposed, both internally and externally. The 'front' facades towards the access road and fjord have been repaired and given a thin silicate render (in the original colours) which allows the texture of the concrete to show through.
The project was developed and built in phases and on a modest budget. The site team was made up of local builders and craftsmen including the neighbouring farmer – who happened to own a cement truck. A specialist local mason restored the fragile concrete walls, none of which were reinforced.
Scandinavian Three-storey Exterior Design Ideas
5
