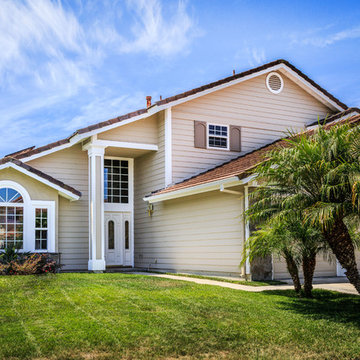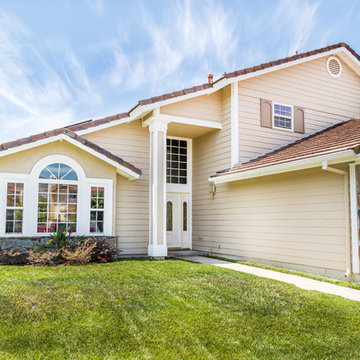All Siding Materials Shabby-Chic Style Exterior Design Ideas
Refine by:
Budget
Sort by:Popular Today
161 - 180 of 271 photos
Item 1 of 3
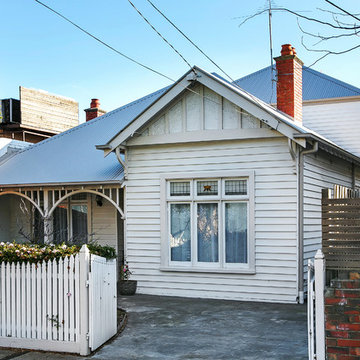
Quaint Edwardian with second storey extension and renovation.
This is an example of a traditional two-storey white exterior in Melbourne with wood siding.
This is an example of a traditional two-storey white exterior in Melbourne with wood siding.
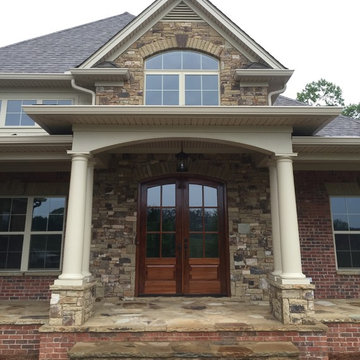
Todd W. Reed
Inspiration for a traditional one-storey exterior in Atlanta with stone veneer.
Inspiration for a traditional one-storey exterior in Atlanta with stone veneer.
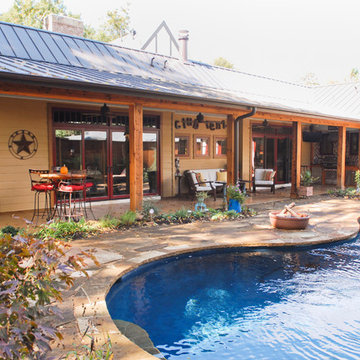
This is an example of a large traditional one-storey yellow exterior in Dallas with vinyl siding.
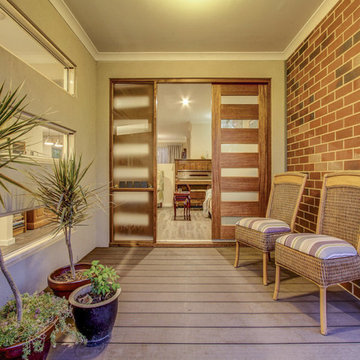
Traditional one-storey stucco multi-coloured house exterior in Perth with a flat roof and a metal roof.
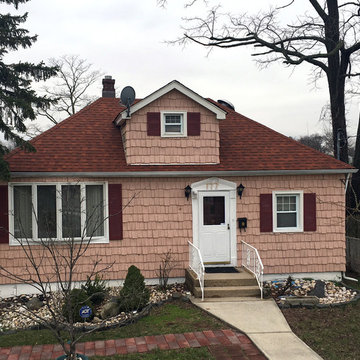
More Core Construction- Just Roof It! Owens Corning Duration Series Shingle in color Terra Cotta ! Exterior Experts 732-531-5500
This is an example of a mid-sized traditional two-storey red exterior in New York with wood siding.
This is an example of a mid-sized traditional two-storey red exterior in New York with wood siding.
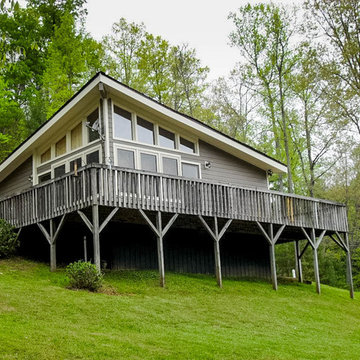
After Photo
Inspiration for a small traditional one-storey grey exterior in Charlotte with concrete fiberboard siding and a clipped gable roof.
Inspiration for a small traditional one-storey grey exterior in Charlotte with concrete fiberboard siding and a clipped gable roof.
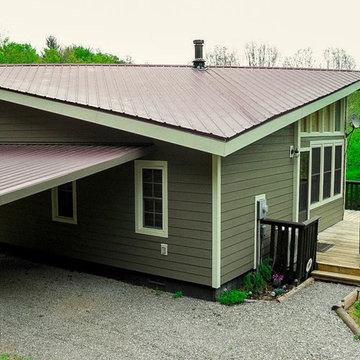
After Photo
Small traditional one-storey grey exterior in Charlotte with concrete fiberboard siding and a clipped gable roof.
Small traditional one-storey grey exterior in Charlotte with concrete fiberboard siding and a clipped gable roof.
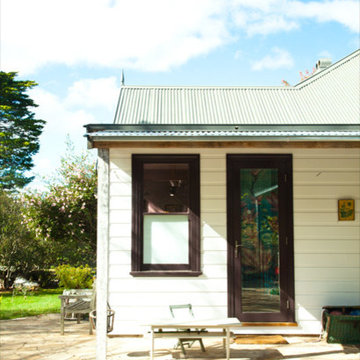
Design ideas for a large traditional one-storey white exterior in Sydney with wood siding.
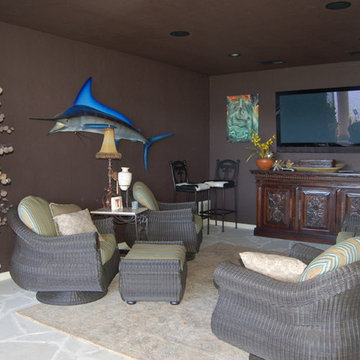
Photo of a large traditional three-storey white exterior in Austin with stone veneer.
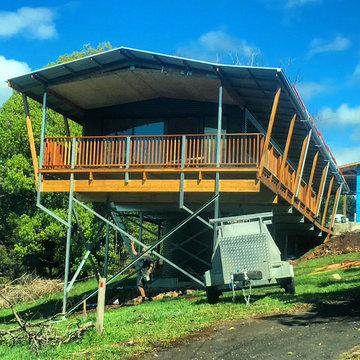
Design ideas for a mid-sized traditional split-level grey exterior in Gold Coast - Tweed with mixed siding.
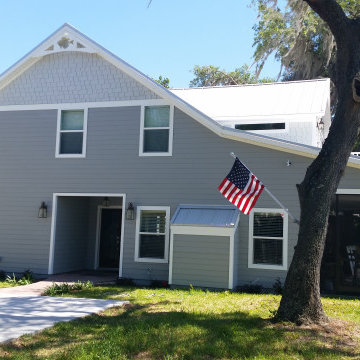
Demolished an old single story home located on the St. John's River and constructed a new two-story custom built home complete with a boat dock and summer kitchen. The first floor of the home is 1652 square feet and the second floor is 1072 square feet making the total square footage 2724 under roof.
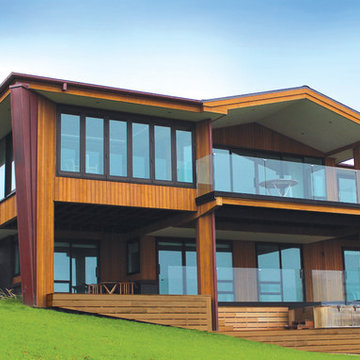
The main cladding on the house was machine coated shiplap cedar - there was a lot of running measurements
to get this to gel with the joinery and openings.
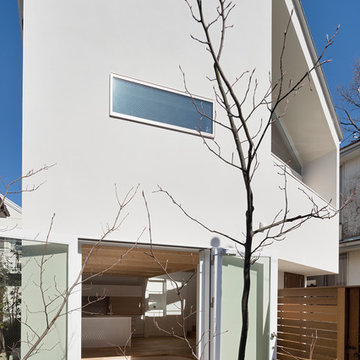
photo:Nobuaki Nakagawa
Design ideas for a traditional two-storey concrete white house exterior in Tokyo Suburbs with a gable roof and a metal roof.
Design ideas for a traditional two-storey concrete white house exterior in Tokyo Suburbs with a gable roof and a metal roof.
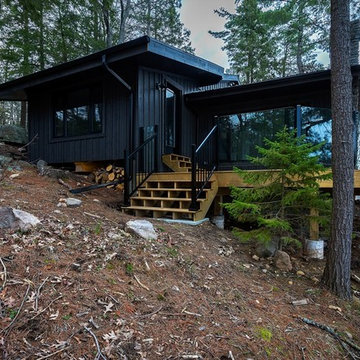
RDZ Photography
Photo of a mid-sized traditional split-level grey house exterior in Ottawa with wood siding, a gable roof and a metal roof.
Photo of a mid-sized traditional split-level grey house exterior in Ottawa with wood siding, a gable roof and a metal roof.
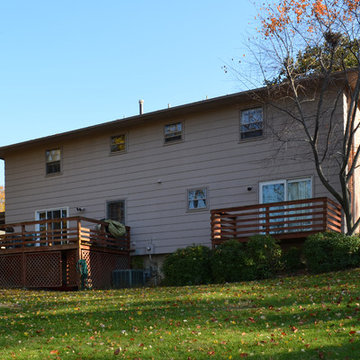
Existing facade fronting on Little Hunting Creek near Old Town Alexandria, VA
Photos by DW Ricks Architects + Associates
Design ideas for a mid-sized traditional two-storey exterior in DC Metro with wood siding.
Design ideas for a mid-sized traditional two-storey exterior in DC Metro with wood siding.
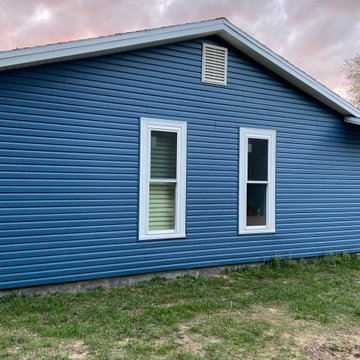
DaVinci Cabot Blue Dutch Lap Siding
This is an example of a mid-sized traditional one-storey blue house exterior in Tampa with vinyl siding, a hip roof, a shingle roof, a brown roof and board and batten siding.
This is an example of a mid-sized traditional one-storey blue house exterior in Tampa with vinyl siding, a hip roof, a shingle roof, a brown roof and board and batten siding.
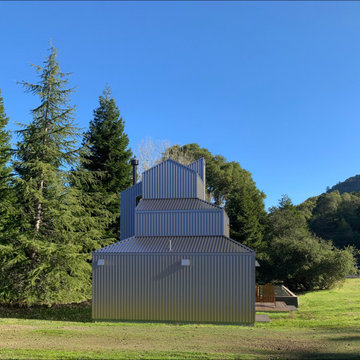
This esteemed 400 SF guest cabin is set apart from the mainhouse which is down the dirt road and behind the trees. The tiny house sits beside a 75 year old cattle watering trought which now is a plunge for guests. The siding is corrugated galvanized steel which is also found on (much older) farm buildings seen nearby--many of which without windows or doors on some facades.
California modern, California farm style,
San Francisco Modern, Bay Area modern residential design architects, Sustainability and green design
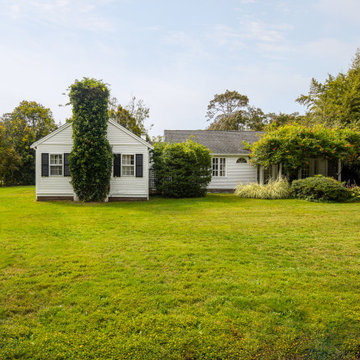
Photo of a traditional one-storey white house exterior in New York with vinyl siding, a gable roof, a shingle roof and a grey roof.
All Siding Materials Shabby-Chic Style Exterior Design Ideas
9
