Shabby-Chic Style Family Room Design Photos
Refine by:
Budget
Sort by:Popular Today
21 - 40 of 118 photos
Item 1 of 3
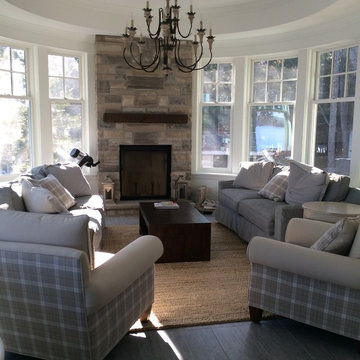
Parsons Interiors
This is an example of a large traditional enclosed family room in Toronto with a library, white walls, dark hardwood floors, a standard fireplace, a stone fireplace surround and no tv.
This is an example of a large traditional enclosed family room in Toronto with a library, white walls, dark hardwood floors, a standard fireplace, a stone fireplace surround and no tv.
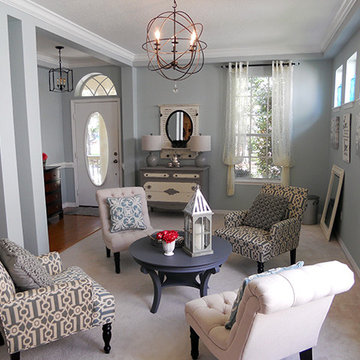
Photo by Angelo Cane
Photo of a large traditional open concept family room in Orlando with blue walls, carpet, no fireplace and no tv.
Photo of a large traditional open concept family room in Orlando with blue walls, carpet, no fireplace and no tv.
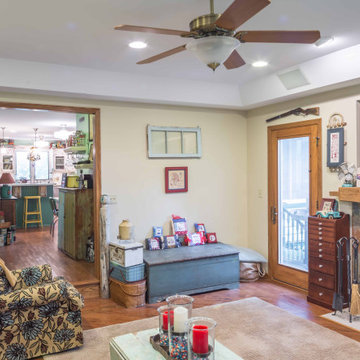
Design ideas for a mid-sized traditional enclosed family room in Chicago with beige walls, medium hardwood floors, a standard fireplace, a tile fireplace surround, a wall-mounted tv, brown floor, recessed and decorative wall panelling.
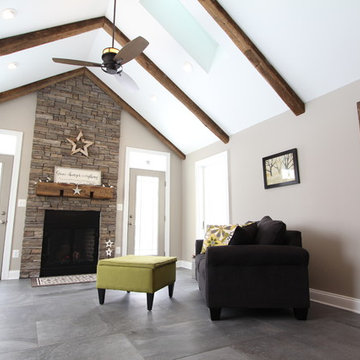
Design ideas for a mid-sized traditional open concept family room in DC Metro with grey walls, porcelain floors, a standard fireplace, a stone fireplace surround and no tv.
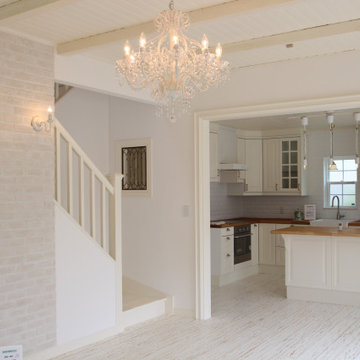
リビングとキッチンは解放感溢れるスペースに
なっています。
リビングに負けない雰囲気のシャンデリアを
ご提案。
Design ideas for a large traditional open concept family room in Other with white walls, light hardwood floors, white floor, wood and wallpaper.
Design ideas for a large traditional open concept family room in Other with white walls, light hardwood floors, white floor, wood and wallpaper.
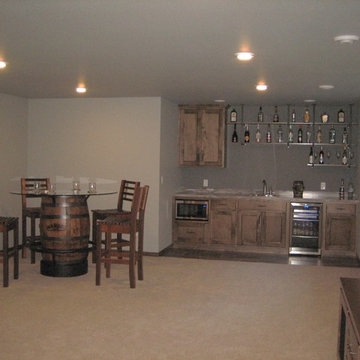
Photo of a mid-sized traditional open concept family room in Other with a home bar, grey walls, carpet and a wall-mounted tv.
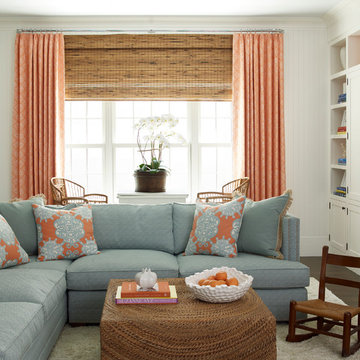
Tria Giovan
Photo of a large traditional open concept family room in New York with white walls and dark hardwood floors.
Photo of a large traditional open concept family room in New York with white walls and dark hardwood floors.
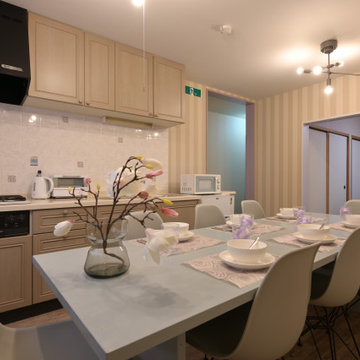
店舗兼住宅を2階建ての民泊にリノベーションした物件の2階部分です。2階のキッチンは元からあったものを使うため、それに合わせてダイニング空間は女性らしいコーディネートにしました。壁面デザインがポイントになっています。
客室は和室の温かみを生かし、ベージュとブルーでまとめて、リラックス感のあるインテリアになっています。
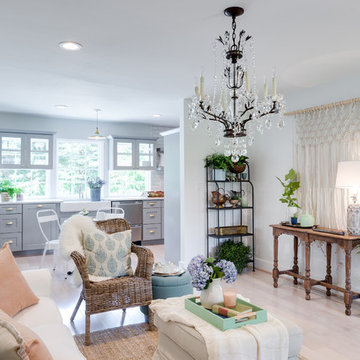
Inspiration for a mid-sized traditional open concept family room in Houston with white walls, light hardwood floors, no fireplace, no tv and grey floor.
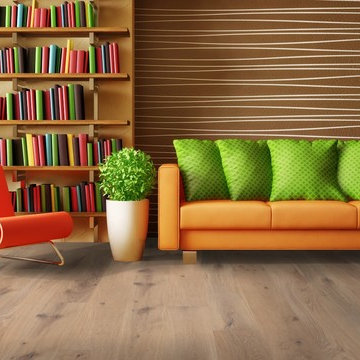
Rocky Mountain Rustic White Oak 9/16 x 9 ½ x 96"
Rocky Mountains: This wide plank hardwood floor is brushed, it has grain effects, distressed, damage edges, nail marks all done by hand.
Specie: Rustic French White Oak
Appearance:
Color: Light Sand color
Variation: Moderate
Properties:
Durability: Dense, strong, excellent resistance.
Construction: T&G, 3 Ply Engineered floor. The use of Heveas or Rubber core makes this floor environmentally friendly.
Finish: 8% UV acrylic urethane with scratch resistant by Klumpp
Sizes: 9/16 x 9 ½ x 96”, (85% of its board), with a 3.2mm wear layer.
Warranty: 25 years limited warranty.
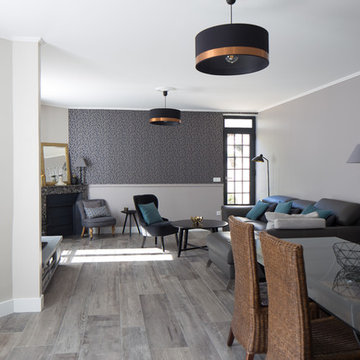
SEJOUR - Atmosphère classique et naturelle, avec quelques touches de baroque dans la décoration. © Hugo Hébrard - www.hugohebrard.com
Inspiration for a large traditional open concept family room in Paris with a library, grey walls, ceramic floors, a corner fireplace, a stone fireplace surround and grey floor.
Inspiration for a large traditional open concept family room in Paris with a library, grey walls, ceramic floors, a corner fireplace, a stone fireplace surround and grey floor.
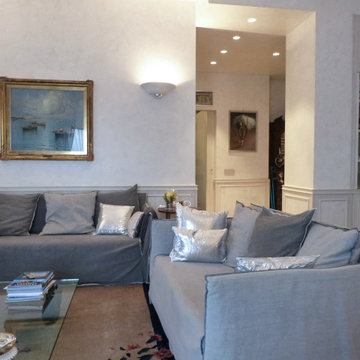
Photo of a large traditional open concept family room in Milan with grey walls, carpet, a corner tv, beige floor and decorative wall panelling.
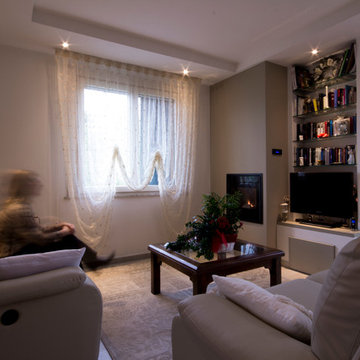
Salotto con stufa a pellet
Design ideas for a mid-sized traditional open concept family room in Other with a library, beige walls, a wood stove, a plaster fireplace surround and a freestanding tv.
Design ideas for a mid-sized traditional open concept family room in Other with a library, beige walls, a wood stove, a plaster fireplace surround and a freestanding tv.
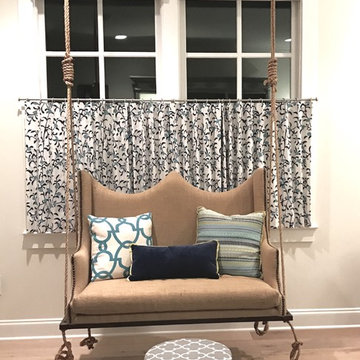
Inspiration for a mid-sized traditional enclosed family room in Nashville with white walls, light hardwood floors, no fireplace, no tv and beige floor.
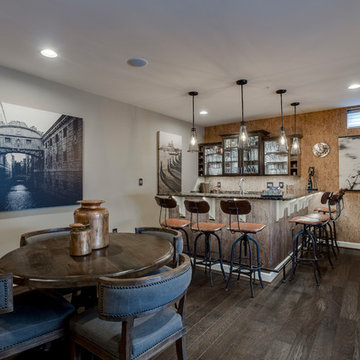
Inspiration for a large traditional open concept family room in Baltimore with a home bar, beige walls, dark hardwood floors, no fireplace and brown floor.
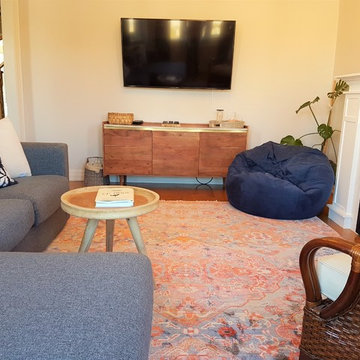
Gas fireplace is the focal point of this family lounge area. Grey sectional, rattan chair and a bean bag adds to the lived in feel of this space.
Photo of a mid-sized traditional enclosed family room in Toronto with white walls, medium hardwood floors, a standard fireplace, a wood fireplace surround, a wall-mounted tv and yellow floor.
Photo of a mid-sized traditional enclosed family room in Toronto with white walls, medium hardwood floors, a standard fireplace, a wood fireplace surround, a wall-mounted tv and yellow floor.
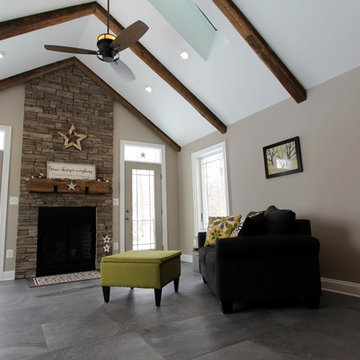
Photo of a mid-sized traditional open concept family room in DC Metro with grey walls, porcelain floors, a standard fireplace, a stone fireplace surround and no tv.
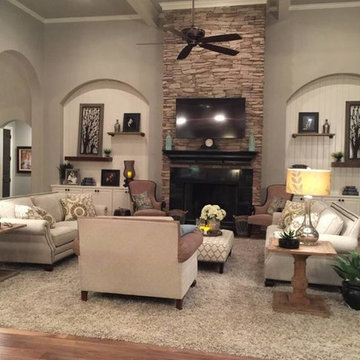
Amy Barner, Mary Barker
Inspiration for a large traditional open concept family room in Austin with beige walls, medium hardwood floors, a standard fireplace, a stone fireplace surround and a wall-mounted tv.
Inspiration for a large traditional open concept family room in Austin with beige walls, medium hardwood floors, a standard fireplace, a stone fireplace surround and a wall-mounted tv.
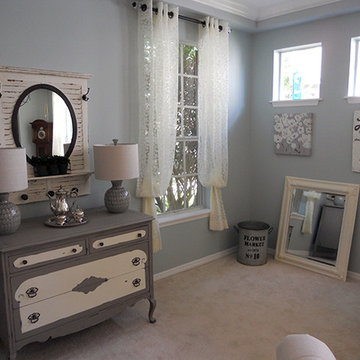
Photo by Angelo Cane
Large traditional open concept family room in Orlando with blue walls, carpet, no fireplace and no tv.
Large traditional open concept family room in Orlando with blue walls, carpet, no fireplace and no tv.
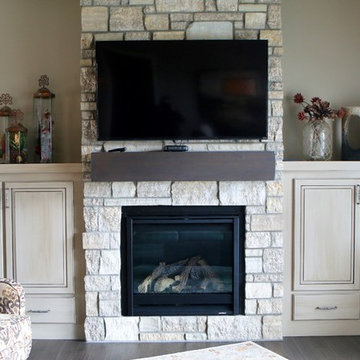
Face Frame Full Overlay, Birch, Dovetail Drawer Boxes, Brown Glaze, Pure White SW #7005, Fireplace Mantel, Cappuccino Stain
Design ideas for a mid-sized traditional open concept family room in Other with beige walls, dark hardwood floors, a standard fireplace, a stone fireplace surround, a wall-mounted tv and brown floor.
Design ideas for a mid-sized traditional open concept family room in Other with beige walls, dark hardwood floors, a standard fireplace, a stone fireplace surround, a wall-mounted tv and brown floor.
Shabby-Chic Style Family Room Design Photos
2