5,178 Shabby-Chic Style Home Design Photos
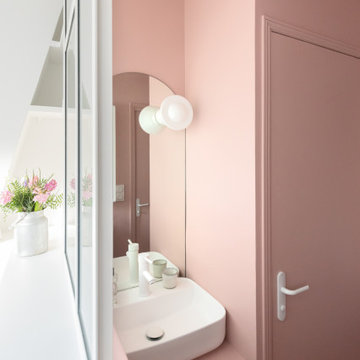
Réinvention totale d’un studio de 11m2 en un élégant pied-à-terre pour une jeune femme raffinée
Les points forts :
- Aménagement de 3 espaces distincts et fonctionnels (Cuisine/SAM, Chambre/salon et SDE)
- Menuiseries sur mesure permettant d’exploiter chaque cm2
- Atmosphère douce et lumineuse
Crédit photos © Laura JACQUES
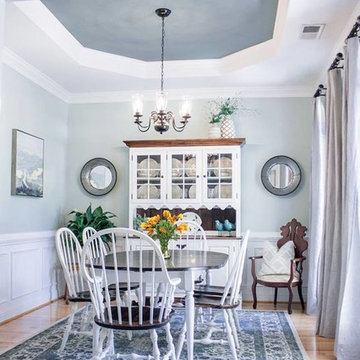
This Original Life Photography
Inspiration for a mid-sized traditional separate dining room in Atlanta.
Inspiration for a mid-sized traditional separate dining room in Atlanta.
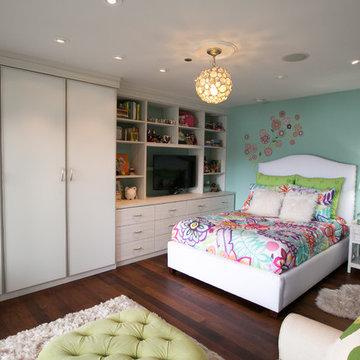
We wanted to freshen up this little girls room with a makeover and turn it in to a bright teen space with lots of storage for her clothing and collections. Previously the room had no built in closet.
Jennifer Skinner Photography
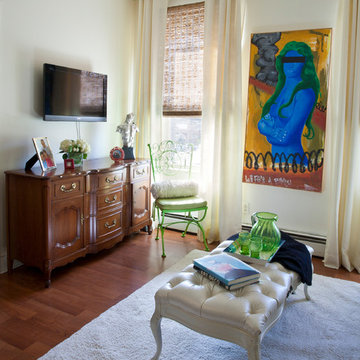
Melabee Miller
Photo of a small traditional enclosed family room in New York with medium hardwood floors and a wall-mounted tv.
Photo of a small traditional enclosed family room in New York with medium hardwood floors and a wall-mounted tv.
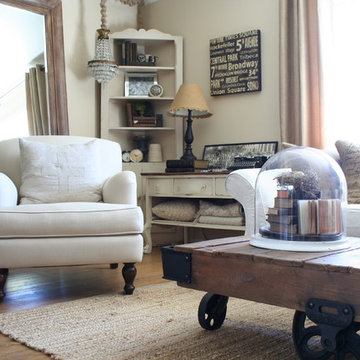
Suited for quiet reading in the mornings and entertaining friends in the evening, this cozy space offers natural light and subtle ambiance. Most of the furnishings and accessories are antique store finds. The rolled arm chairs were purchased locally from The Sofa Guy in Thousand Oaks.
Designed by Jennifer Grey

out en longueur et profitant de peu de lumière naturelle, cet appartement de 26m2 nécessitait un rafraichissement lui permettant de dévoiler ses atouts.
Bénéficiant de 3,10m de hauteur sous plafond, la mise en place d’un papier panoramique permettant de lier les espaces s’est rapidement imposée, permettant de surcroit de donner de la profondeur et du relief au décor.
Un espace séjour confortable, une cuisine ouverte tout en douceur et très fonctionnelle, un espace nuit en mezzanine, le combo idéal pour créer un cocon reprenant les codes « bohêmes » avec ses multiples suspensions en rotin & panneaux de cannage naturel ici et là.
Un projet clé en main destiné à la location hôtelière au caractère affirmé.
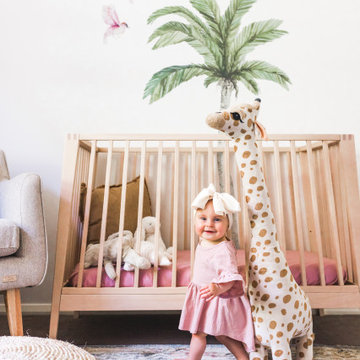
Mid-sized traditional nursery in Wollongong with white walls, carpet and grey floor for girls.
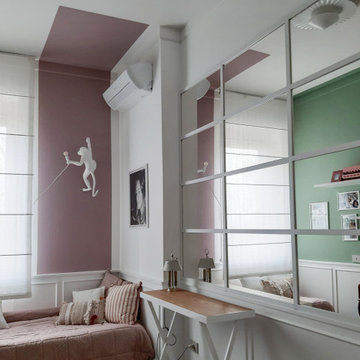
This is an example of a mid-sized traditional guest bedroom in Milan with multi-coloured walls, carpet, beige floor and decorative wall panelling.
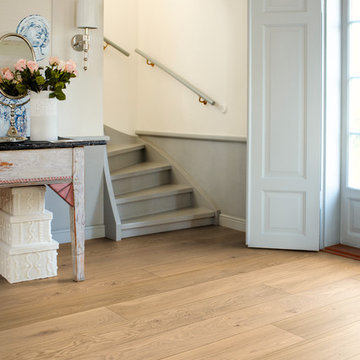
This is an example of a mid-sized traditional painted wood u-shaped staircase in Other with painted wood risers.
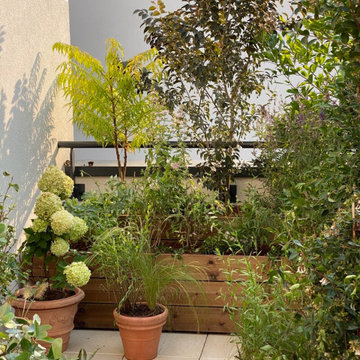
This is an example of a small traditional rooftop and rooftop deck in Paris with with privacy feature, no cover and metal railing.

This is an example of a mid-sized traditional full sun garden for summer in Dusseldorf with with flowerbed.
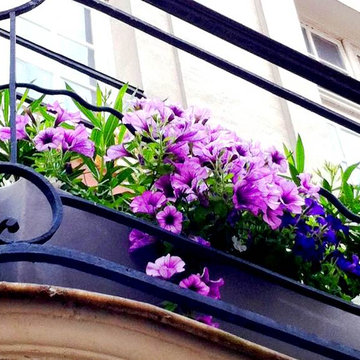
Photo of a mid-sized traditional balcony in Paris with a container garden and no cover.
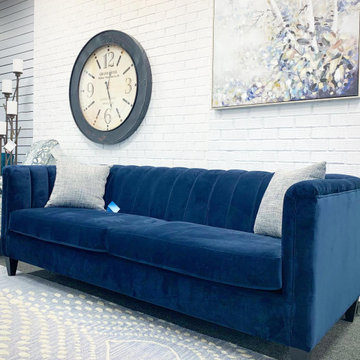
The Duchess Sofa by Birchwood Furniture
Now the GRAND PRIZE in our current GIVEAWAY. (See our Instagram for details @furnifirst)
This gorgeous sofa is available for custom order in Standard and Condo sizes in a variety of upholstery options
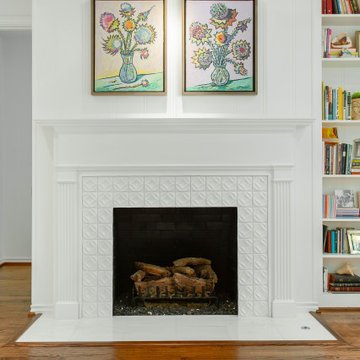
This 1960's home needed a little love to bring it into the new century while retaining the traditional charm of the house and entertaining the maximalist taste of the homeowners. Mixing bold colors and fun patterns were not only welcome but a requirement, so this home got a fun makeover in almost every room!
The primary bedroom hosts another fireplace that needed a small facelift. The original fireplace screen and tile/wood/brick surround and hearth were demoed. On the fireplace surround, we installed Ann Sacks Circa 4"x4" Bright White tile in a straight lay. The floor hearth is Marble Systems Snow White marble, 12"x12" also in a straight lay.
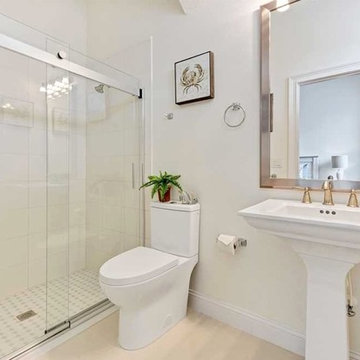
design and install shower, tiles, vanities, custom mirrors and accessories
Photo of a small traditional bathroom in Orlando with an open shower, a two-piece toilet, white tile, ceramic tile, white walls, terrazzo floors, a pedestal sink, beige floor and a sliding shower screen.
Photo of a small traditional bathroom in Orlando with an open shower, a two-piece toilet, white tile, ceramic tile, white walls, terrazzo floors, a pedestal sink, beige floor and a sliding shower screen.
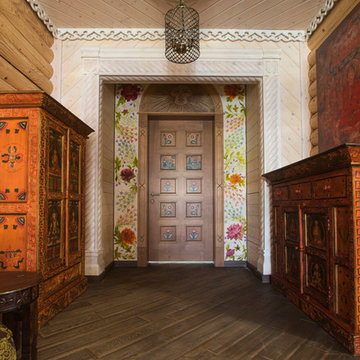
Ангелина Мостовая
Inspiration for a mid-sized traditional hallway in Other with multi-coloured walls, dark hardwood floors and brown floor.
Inspiration for a mid-sized traditional hallway in Other with multi-coloured walls, dark hardwood floors and brown floor.
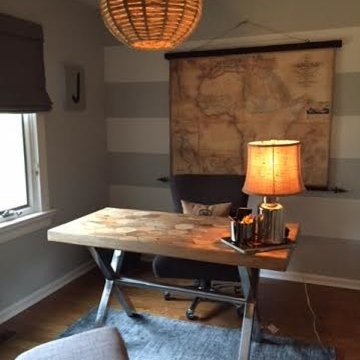
Photo of a mid-sized traditional study room in Philadelphia with multi-coloured walls, dark hardwood floors, no fireplace and a freestanding desk.
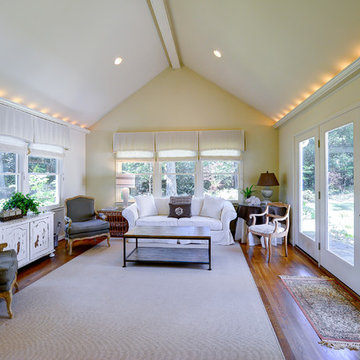
Large sunroom with direct access to patio.
© 2014-Peter Hendricks/Home Tour America Photography
Large traditional sunroom in Atlanta with medium hardwood floors, a standard ceiling and brown floor.
Large traditional sunroom in Atlanta with medium hardwood floors, a standard ceiling and brown floor.
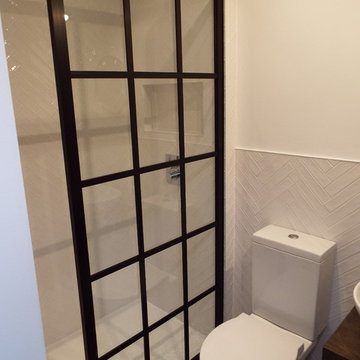
LBI transformed this small loft bathroom into a modern, stylish shower room.
We installed white herringbone tiles on the wall with patterned floor tile along with a black frame shower door.
We also installed a modern sit on basin with a solid wood vanity top to compliment the black framed shower panel.
In the shower area we installed a rain shower and tiled alcove to complete the look.
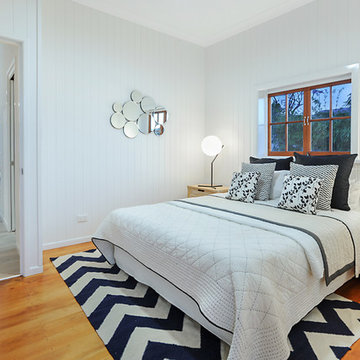
Mopoke Images
Design ideas for a small traditional master bedroom in Brisbane with white walls, light hardwood floors, no fireplace and brown floor.
Design ideas for a small traditional master bedroom in Brisbane with white walls, light hardwood floors, no fireplace and brown floor.
5,178 Shabby-Chic Style Home Design Photos
6


















