All TVs Shabby-Chic Style Living Room Design Photos
Refine by:
Budget
Sort by:Popular Today
141 - 160 of 630 photos
Item 1 of 3
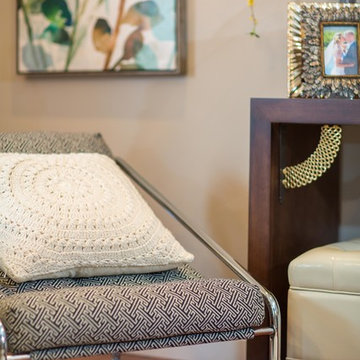
This is an example of a mid-sized traditional formal enclosed living room in Denver with beige walls, medium hardwood floors, a standard fireplace, a tile fireplace surround, a wall-mounted tv and brown floor.
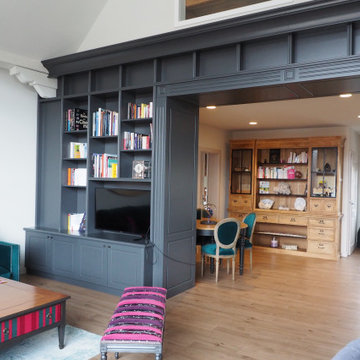
Conception d'une bibliothèque et son bar sur mesure chez des particuliers. Réalisation par la menuiserie Au Fil du Bois.
Design ideas for an expansive traditional open concept living room in Strasbourg with a library, beige walls, light hardwood floors, no fireplace, a wall-mounted tv and brown floor.
Design ideas for an expansive traditional open concept living room in Strasbourg with a library, beige walls, light hardwood floors, no fireplace, a wall-mounted tv and brown floor.
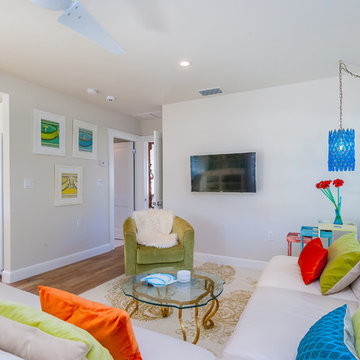
Coastal Home Photography
This is an example of a small traditional open concept living room in Tampa with grey walls, light hardwood floors and a wall-mounted tv.
This is an example of a small traditional open concept living room in Tampa with grey walls, light hardwood floors and a wall-mounted tv.
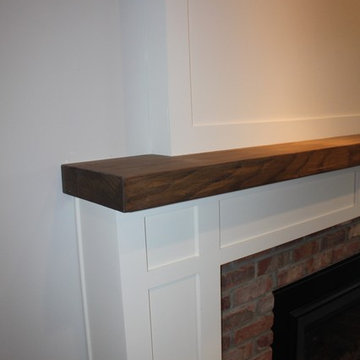
This is an example of a mid-sized traditional open concept living room in Vancouver with grey walls, dark hardwood floors, a standard fireplace, a brick fireplace surround and a freestanding tv.
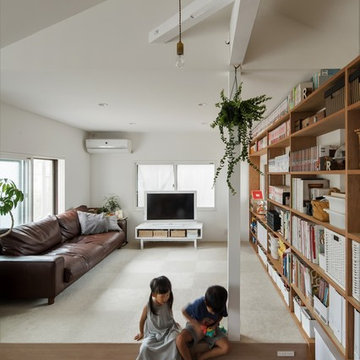
This is an example of a small traditional open concept living room in Other with white walls, light hardwood floors, no fireplace, a freestanding tv and white floor.
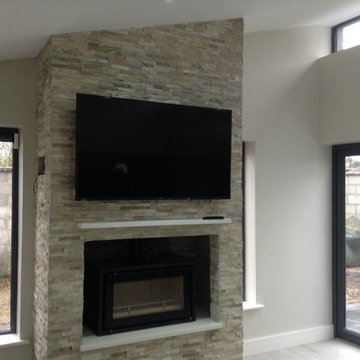
Extension full turnkey finish
This is an example of a mid-sized traditional formal open concept living room in Limerick with grey walls, porcelain floors, a wood stove, a stone fireplace surround, a built-in media wall and multi-coloured floor.
This is an example of a mid-sized traditional formal open concept living room in Limerick with grey walls, porcelain floors, a wood stove, a stone fireplace surround, a built-in media wall and multi-coloured floor.
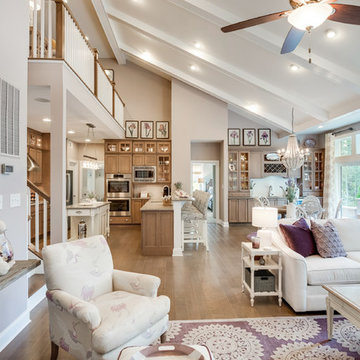
Design ideas for a mid-sized traditional open concept living room in Other with purple walls, medium hardwood floors and a wall-mounted tv.
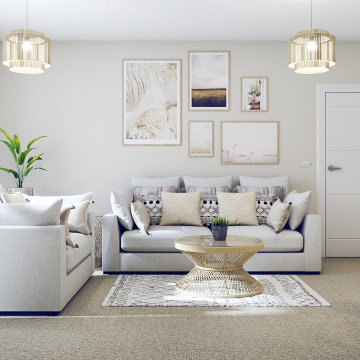
Living space we created for our clients in their newly built home.
Photo of a small traditional living room in Cambridgeshire with a wall-mounted tv.
Photo of a small traditional living room in Cambridgeshire with a wall-mounted tv.
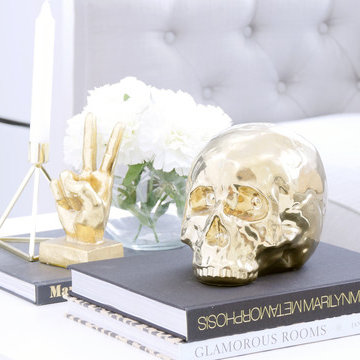
Chelsey Brown
This is an example of a small traditional formal open concept living room in New York with a freestanding tv.
This is an example of a small traditional formal open concept living room in New York with a freestanding tv.
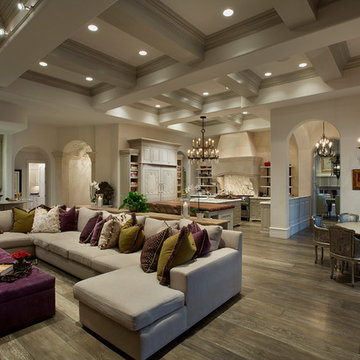
World Renowned Architecture Firm Fratantoni Design created this beautiful home! They design home plans for families all over the world in any size and style. They also have in-house Interior Designer Firm Fratantoni Interior Designers and world class Luxury Home Building Firm Fratantoni Luxury Estates! Hire one or all three companies to design and build and or remodel your home!
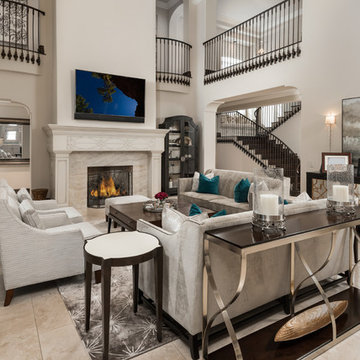
Elegant family room with a balcony above and custom furniture surrounding the marble fireplace.
Expansive traditional formal open concept living room in Phoenix with beige walls, porcelain floors, a standard fireplace, a stone fireplace surround, a wall-mounted tv and multi-coloured floor.
Expansive traditional formal open concept living room in Phoenix with beige walls, porcelain floors, a standard fireplace, a stone fireplace surround, a wall-mounted tv and multi-coloured floor.
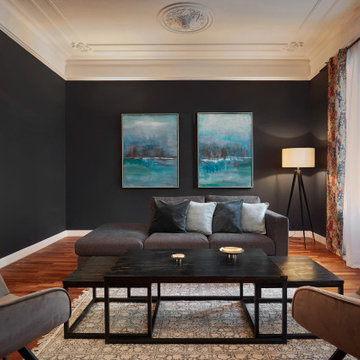
La mayoría de las habitaciones han conservado la altura de los techos y las molduras.
Para protegerse del ruido, las ventanas del lado de la calle se han sustituido por ventanas de doble acristalamiento, mientras que el resto del piso que da al patio está perfectamente silencioso.
Sala de estar
La impresión dada por las grandes dimensiones del salón se potencia a través de la decoración. No hay mucho mobiliario y la atención solo se centra en un sofá, dos sillones y una mesa de café en el centro de la habitación.
Los cojines, las cortinas y la alfombra aportan mucha textura y calientan la habitación. Las paredes oscuras armonizan y revelan los colores de una colección ecléctica de objetos.
La tensión entre lo antiguo y lo nuevo, lo íntimo y lo grandioso.
Con la intención de exhibir antigüedades de calidad, hemos optado por agregar colores, texturas y capas de "pop" en todas las habitaciones del apartamento.
Desde cualquier ángulo, los clientes pueden ver su arte y sus muebles. Cuentan viajes e historias juntos.
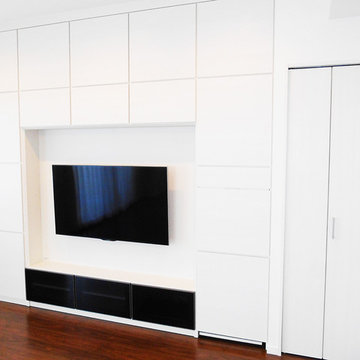
壁面収納の脇にはクローゼットも造作
Photo of a traditional open concept living room in Tokyo with white walls, dark hardwood floors, a wall-mounted tv and brown floor.
Photo of a traditional open concept living room in Tokyo with white walls, dark hardwood floors, a wall-mounted tv and brown floor.
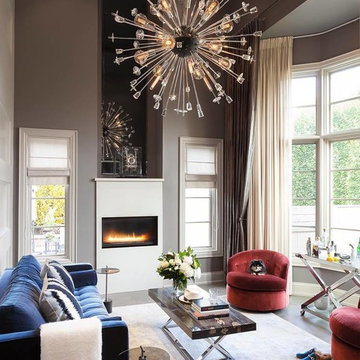
A recent lighting install in a stunning space designed by @marlanazzicone
Thank you for including us in this gorgeous project!
This is an example of a mid-sized traditional open concept living room in Toronto with a library, grey walls, light hardwood floors, a standard fireplace, a plaster fireplace surround, a wall-mounted tv and grey floor.
This is an example of a mid-sized traditional open concept living room in Toronto with a library, grey walls, light hardwood floors, a standard fireplace, a plaster fireplace surround, a wall-mounted tv and grey floor.
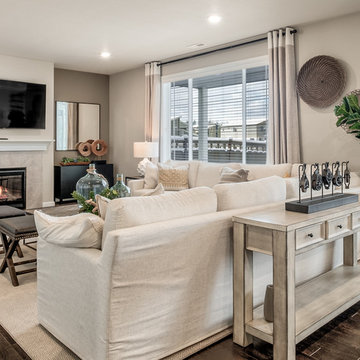
Cozy living room space right off the kitchen and dining area on the main level or the Grandview. This space brings in neutral tones and accent mirrors to make this space feel bright and airy.
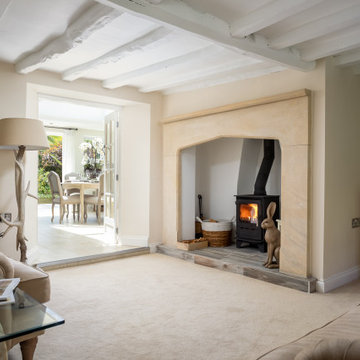
Design ideas for a large traditional formal enclosed living room in Gloucestershire with beige walls, carpet, a wood stove, a freestanding tv and beige floor.
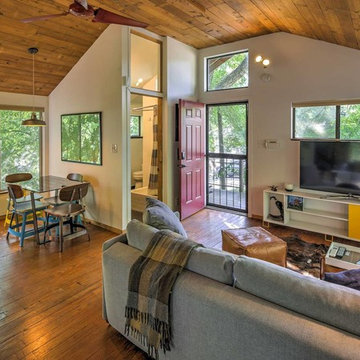
Inspiration for a large traditional open concept living room in Austin with white walls, medium hardwood floors, no fireplace, a freestanding tv and brown floor.
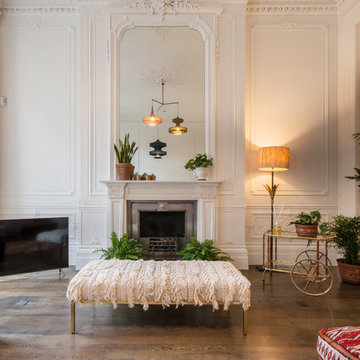
A spacious and chic living room design for big family and loads of friends!
Design ideas for a large traditional open concept living room in London with white walls, light hardwood floors, a standard fireplace, a plaster fireplace surround, a freestanding tv and beige floor.
Design ideas for a large traditional open concept living room in London with white walls, light hardwood floors, a standard fireplace, a plaster fireplace surround, a freestanding tv and beige floor.
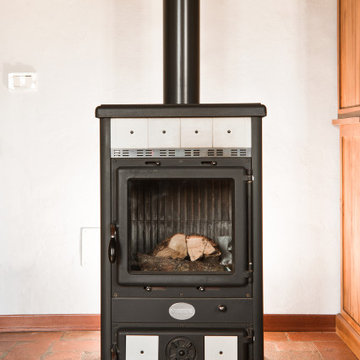
Committente: Arch. Alfredo Merolli RE/MAX Professional Firenze. Ripresa fotografica: impiego obiettivo 50mm su pieno formato; macchina su treppiedi con allineamento ortogonale dell'inquadratura; impiego luce naturale esistente con l'ausilio di luci flash e luci continue 5500°K. Post-produzione: aggiustamenti base immagine; fusione manuale di livelli con differente esposizione per produrre un'immagine ad alto intervallo dinamico ma realistica; rimozione elementi di disturbo. Obiettivo commerciale: realizzazione fotografie di complemento ad annunci su siti web agenzia immobiliare; pubblicità su social network; pubblicità a stampa (principalmente volantini e pieghevoli).
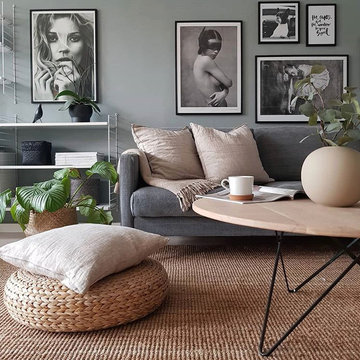
Photo of a mid-sized traditional open concept living room in Other with white walls, ceramic floors, a concealed tv and grey floor.
All TVs Shabby-Chic Style Living Room Design Photos
8