All TVs Shabby-Chic Style Living Room Design Photos
Refine by:
Budget
Sort by:Popular Today
61 - 80 of 630 photos
Item 1 of 3
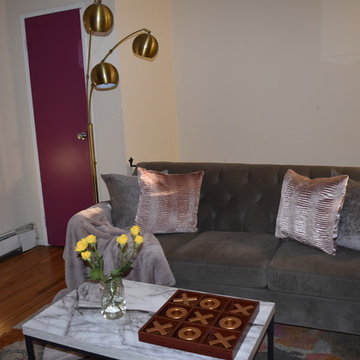
Inspiration for a small traditional open concept living room in New York with medium hardwood floors, no fireplace and a wall-mounted tv.
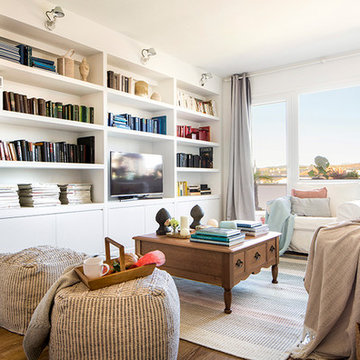
Detalle zona de estar y librería a medida de vivienda íntegramente reformada por NATALIA ZUBIZARRETA INTERIORISMO en Vizcaya. Fotografía de Erlantz Biderbost.
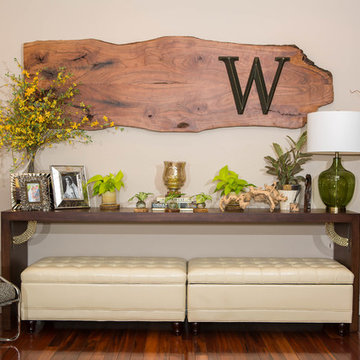
Photo of a mid-sized traditional formal enclosed living room in Denver with beige walls, medium hardwood floors, a standard fireplace, a tile fireplace surround, a wall-mounted tv and brown floor.
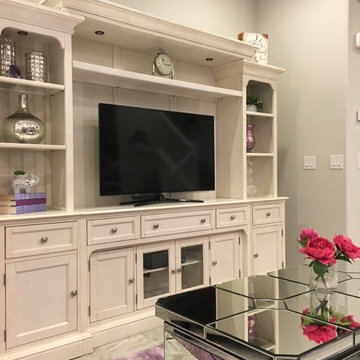
Mid-sized traditional formal enclosed living room in Las Vegas with grey walls, porcelain floors, no fireplace, a freestanding tv and multi-coloured floor.
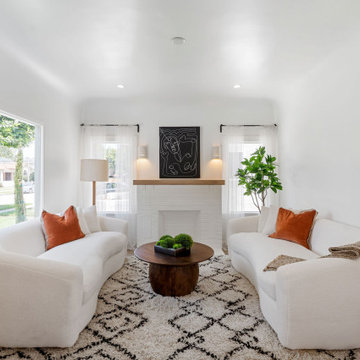
Small traditional formal enclosed living room in Los Angeles with white walls, medium hardwood floors, a wall-mounted tv and brown floor.
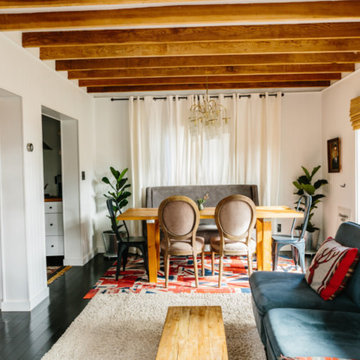
Open living and dining in this small cabin feels inviting and cozy.
Design ideas for a small traditional open concept living room in Other with white walls, bamboo floors, no fireplace, a wall-mounted tv and black floor.
Design ideas for a small traditional open concept living room in Other with white walls, bamboo floors, no fireplace, a wall-mounted tv and black floor.
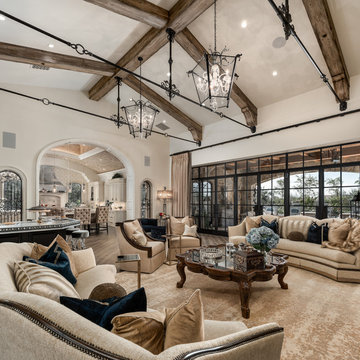
This French Villa living room features beige sofas and wingback armchairs centered by a beige rug and an ornate wood coffee table with a glass top. Gray wash wooden beams line the vaulted ceiling to anchor 2 caged chandeliers. An industrial-style wet bar is placed in the back corner accompanied by silver barstools. The living room opens up to the kitchen and outdoor living space.
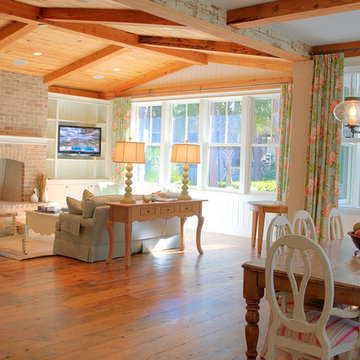
Photo of a mid-sized traditional formal open concept living room in Atlanta with white walls, dark hardwood floors, a standard fireplace, a brick fireplace surround and a built-in media wall.
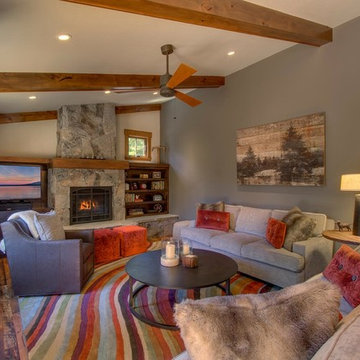
Reading nook with wood wainscot and a built-in bench contains storage below.
Photo of a mid-sized traditional open concept living room in Sacramento with a library, grey walls, medium hardwood floors, a freestanding tv, a standard fireplace and a stone fireplace surround.
Photo of a mid-sized traditional open concept living room in Sacramento with a library, grey walls, medium hardwood floors, a freestanding tv, a standard fireplace and a stone fireplace surround.
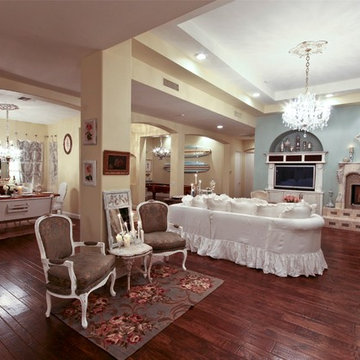
Yasin Chaudhry
Design ideas for a mid-sized traditional open concept living room in Other with beige walls, dark hardwood floors, a standard fireplace, a wood fireplace surround and a built-in media wall.
Design ideas for a mid-sized traditional open concept living room in Other with beige walls, dark hardwood floors, a standard fireplace, a wood fireplace surround and a built-in media wall.
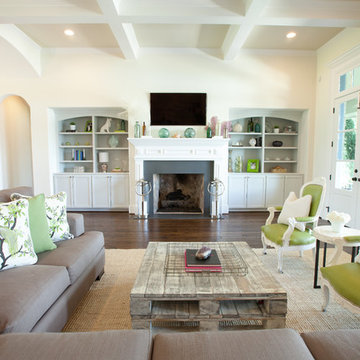
Photo of a large traditional living room in Dallas with a standard fireplace and a wall-mounted tv.
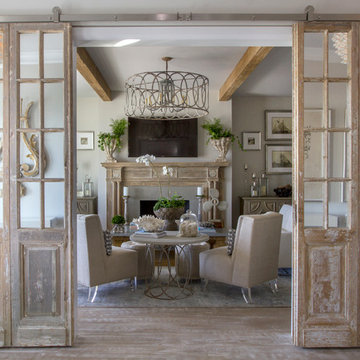
Inspiration for a traditional enclosed living room in Jacksonville with grey walls, light hardwood floors, a standard fireplace and a wall-mounted tv.
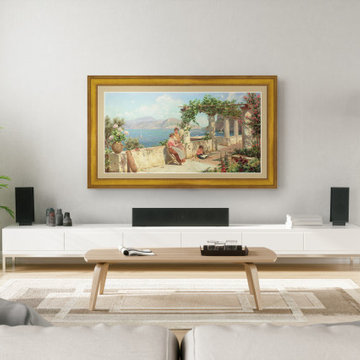
Shown here is our Antique Gold style frame on a Samsung The Frame television. Affordably priced from $299 and specially made for Samsung The Frame TVs.
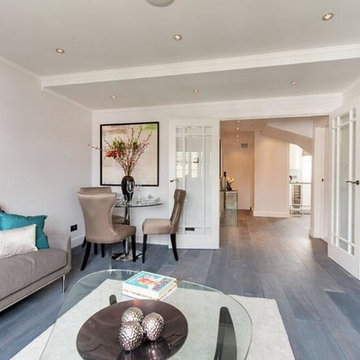
Here you can see the Istoria Bespoke Castle Oak engineered wood floor, supplied by Jordan Andrews to STS Group Investments for one of their developments in London's famous Abbey Road. As you can see the wooden floor flows throughout the home including the staircase. The white walls and ceiling give a beautiful contrast to the darker grey/blue flooring in this modern home.
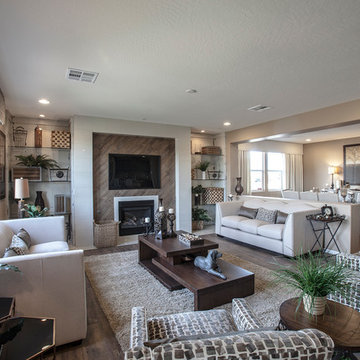
This is an example of a large traditional open concept living room in Las Vegas with beige walls, medium hardwood floors, a hanging fireplace, a tile fireplace surround and a wall-mounted tv.

This Atlantic holiday cottage is located in the unique landscape of the creek at Towd Point, in Southampton, one of only 28 Federal Ecological Preserves in the US. Caterina and Bob, a design couple who owns the architecture firm TRA studio in the city, chose the property because of their historic ties to the area and the extraordinary setting and its precise location within it: it is the only house whose site is at the bend of the Towd Point peninsula, right where the views of the protected creek are at the widest and where a little beach naturally occurred.
Although the views are open and vast, the property is minimal, way too small to even consider a small pool or spa: the pristine creek is the house water feature, the recreation expansion of the diminutive back yard. We often joke that at TRA we can make small spaces feel big, which is, exactly what we did.
As often happened with TRA’s renovation projects, as well as with the most recent art pieces by Robert Traboscia, one of the Studio’s founders, the house is an “object trouve’’, originally a modest fishing outpost, that went through many alterations, to finally find a refreshed life as a modern cottage for a New York family. A vintage busted kayak, repurposed as a planter, completes the process.
The cottage is actually a collection of objects: the original Bayman’s cottage now houses two bedrooms, the adjoining deck soon afterwards was enclosed to make space for the kitchen/dining volume and a newer living room addition was later built to complete the compound.’
The compactness of the volumes contributes to the environmental quality of the house, whose
simple natural materials have been carefully restored and insulated, while the simplicity of the volumes, which has been respectfully retained, talks about a nostalgia for the past Long Island seaside retreats. The single level recognizable gabled roof silhouette sits comfortably on the private beach, the greyed cedar deck acting as a platform to connect with the landscape.
The informal weathered materials and the reductive color palette weave effortlessly from the exterior to the interior, creating a serene environment, echoing the coastal landscape, which emphasizes the line where the water meets the sky, the natural beach, tall breezy grasses and the multitude of happy birds who call the creek home.
The restoration process started with the modest goal of cleaning up the walls and replace the worn uneven floor, it soon turned into a forensic research for the original elements, uncovering the historic foam-green siding gabled façade that is now the backdrop of the dining pavilion. The renovation respected the history of the place: everything changed and everything stayed the same.
In an area known for vast, affluent, estates, the house is often the place where friends and family gather: the size of the house, the largeness of the creek, the wild life coexisting in harmony with the visitors, the availability of a swim in the bay or kayak adventure, are all interesting and inviting. We often observed that people do not want to leave our interiors, we love the little house because is a place that you never need to leave, this is definitely a house where there is always something to do. In the Hamptons, the question is often “what you are looking at”, usually the pool or landscaped nature, here it is easy to respond: our private beach and protected nature.
The landscaping simply aims at enhancing the existing: three sculptural and weathered trees were given new life, the natural arch of the Creek, further outlined by the bulkhead, is amplified and repeated, similarly to rock stratifications, to connect to the house and define the different modes of the landscape: native grasses, private beach, gravel lawn, fence and finally Towd Point Road. Towd Point Little Beach is a habitat meant to be shared with birds and animals.
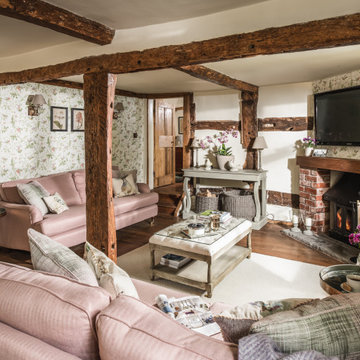
Traditional open concept living room in Oxfordshire with multi-coloured walls, dark hardwood floors, a standard fireplace, a brick fireplace surround, a wall-mounted tv and brown floor.
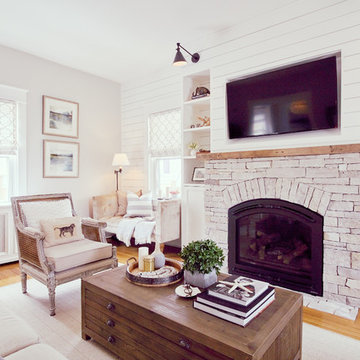
Andrea Pietrangeli
http://andrea.media/
Design ideas for a large traditional open concept living room in Providence with white walls, medium hardwood floors, a wood stove, a stone fireplace surround, a built-in media wall and beige floor.
Design ideas for a large traditional open concept living room in Providence with white walls, medium hardwood floors, a wood stove, a stone fireplace surround, a built-in media wall and beige floor.
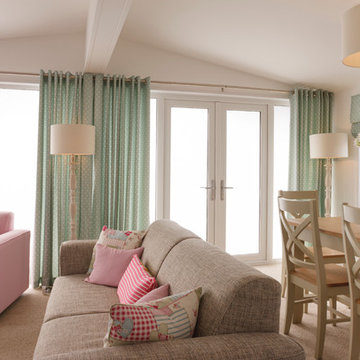
The vintage look is an easy, relaxed interior design style and follows no strict interior design rules. Here, the soft pink armchair sits comfortably next to the natural 3 seater sofa both with ditzy floral cushions which gives a period authenticity. The table and stylish cross-back chairs are two tone natural wood and putty and are a perfect blend of traditional and modern design.
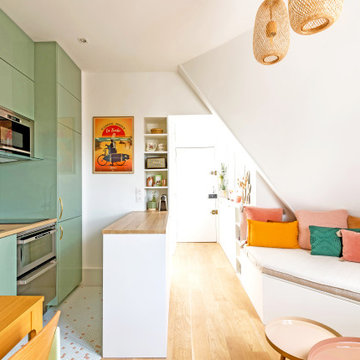
Dans l'autre sens, côté chambre, on voit au loin l'entrée, et derrière la cuisine se situe la salle d'eau.
Cette pièce de vie comprend 3 espaces distincts: cuisine, salon et salle à manger.
All TVs Shabby-Chic Style Living Room Design Photos
4