Shabby-Chic Style Single-wall Kitchen Design Ideas
Refine by:
Budget
Sort by:Popular Today
61 - 80 of 292 photos
Item 1 of 3
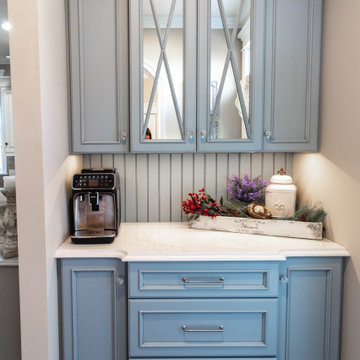
Mudrooms can have style, too! The mudroom may be one of the most used spaces in your home, but that doesn't mean it has to be boring. A stylish, practical mudroom can keep your house in order and still blend with the rest of your home. This homeowner's existing mudroom was not utilizing the area to its fullest. The open shelves and bench seat were constantly cluttered and unorganized. The garage had a large underutilized area, which allowed us to expand the mudroom and create a large walk in closet that now stores all the day to day clutter, and keeps it out of sight behind these custom elegant barn doors. The mudroom now serves as a beautiful and stylish entrance from the garage, yet remains functional and durable with heated tile floors, wainscoting, coat hooks, and lots of shelving and storage in the closet.
Directly outside of the mudroom was a small hall closet that did not get used much. We turned the space into a coffee bar area with a lot of style! Custom dusty blue cabinets add some extra kitchen storage, and mirrored wall cabinets add some function for quick touch ups while heading out the door.
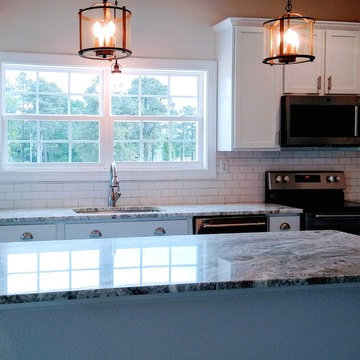
Shabby Chic meets coastal look and feel in this new kitchen renovation completed in 2019 in Virginia Beach. White Cabinets with silver knobs, white tile backsplash, granite countertops and a huge entertaining island for all the guests to enjoy.
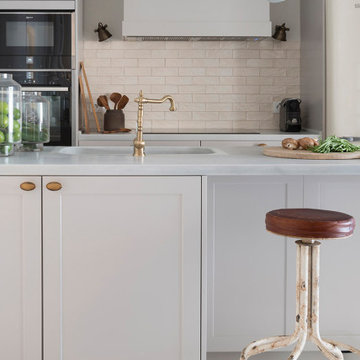
Proyecto realizado por The Room Studio
Fotografías: Mauricio Fuertes
Photo of a large traditional single-wall open plan kitchen in Barcelona with a double-bowl sink, white cabinets, marble benchtops, stainless steel appliances, medium hardwood floors, a peninsula, multi-coloured floor and white benchtop.
Photo of a large traditional single-wall open plan kitchen in Barcelona with a double-bowl sink, white cabinets, marble benchtops, stainless steel appliances, medium hardwood floors, a peninsula, multi-coloured floor and white benchtop.
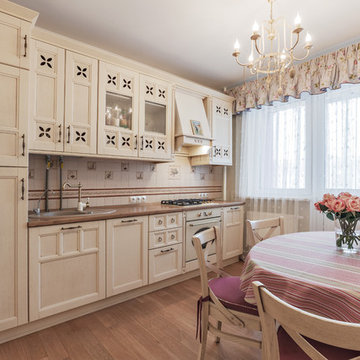
Александр Головач
Design ideas for a traditional single-wall kitchen in Moscow with a drop-in sink, recessed-panel cabinets, beige cabinets, beige splashback, white appliances, no island and brown floor.
Design ideas for a traditional single-wall kitchen in Moscow with a drop-in sink, recessed-panel cabinets, beige cabinets, beige splashback, white appliances, no island and brown floor.
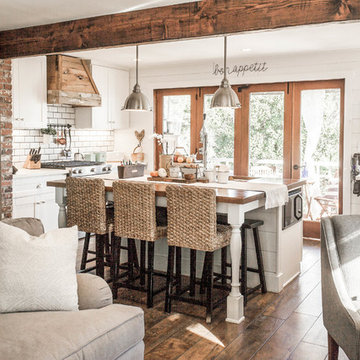
The over sized island allows the whole family to gather around and enjoy each others company while dinner is in the making.
Traditional single-wall kitchen in Orange County with an undermount sink, shaker cabinets, white cabinets, white splashback, subway tile splashback, stainless steel appliances, dark hardwood floors, with island, brown floor and white benchtop.
Traditional single-wall kitchen in Orange County with an undermount sink, shaker cabinets, white cabinets, white splashback, subway tile splashback, stainless steel appliances, dark hardwood floors, with island, brown floor and white benchtop.
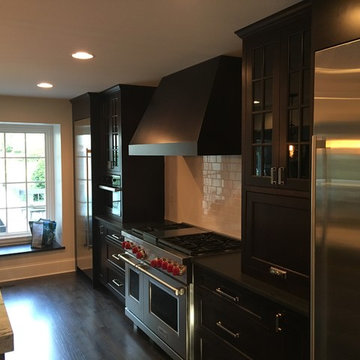
Design ideas for a mid-sized traditional single-wall eat-in kitchen in Chicago with an undermount sink, flat-panel cabinets, dark wood cabinets, marble benchtops, white splashback, ceramic splashback, stainless steel appliances, dark hardwood floors, with island, black floor and white benchtop.
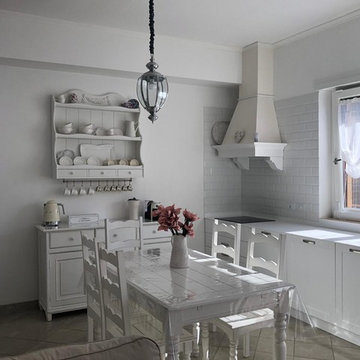
Relooking di una cucina e salone anni '70.
Traditional single-wall open plan kitchen in Rome with an integrated sink, recessed-panel cabinets, white cabinets, white splashback, stainless steel appliances, marble floors, no island, grey floor and white benchtop.
Traditional single-wall open plan kitchen in Rome with an integrated sink, recessed-panel cabinets, white cabinets, white splashback, stainless steel appliances, marble floors, no island, grey floor and white benchtop.
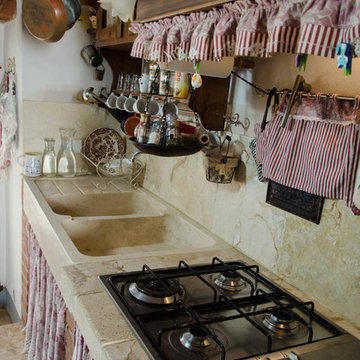
Cucina con rivestimenti in travertino e lavello a due vasche
Photo of a mid-sized traditional single-wall eat-in kitchen in Florence with a farmhouse sink, dark wood cabinets, limestone benchtops, beige splashback, stone tile splashback and limestone floors.
Photo of a mid-sized traditional single-wall eat-in kitchen in Florence with a farmhouse sink, dark wood cabinets, limestone benchtops, beige splashback, stone tile splashback and limestone floors.
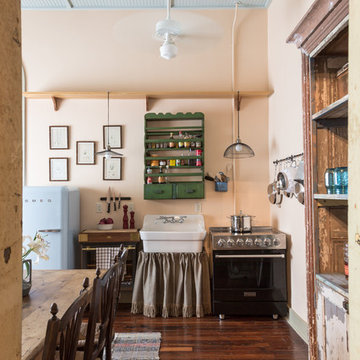
Photo of a traditional single-wall eat-in kitchen in New Orleans with a farmhouse sink, coloured appliances, dark hardwood floors and no island.
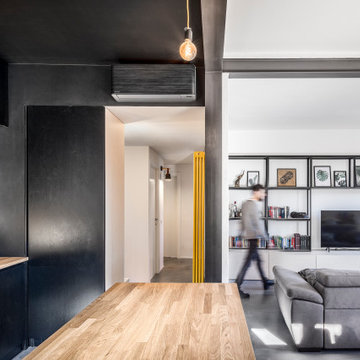
Design ideas for a mid-sized traditional single-wall open plan kitchen in Venice with a single-bowl sink, flat-panel cabinets, black cabinets, wood benchtops, timber splashback, concrete floors, with island and grey floor.
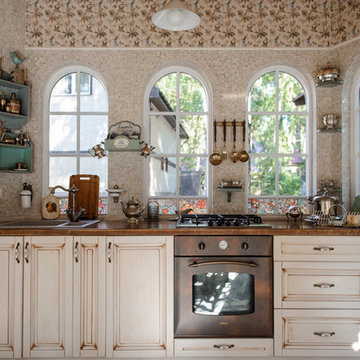
Дегтярева Наталия
This is an example of a small traditional single-wall eat-in kitchen in Novosibirsk with beige cabinets, beige splashback, no island, a drop-in sink, raised-panel cabinets, mosaic tile splashback and coloured appliances.
This is an example of a small traditional single-wall eat-in kitchen in Novosibirsk with beige cabinets, beige splashback, no island, a drop-in sink, raised-panel cabinets, mosaic tile splashback and coloured appliances.
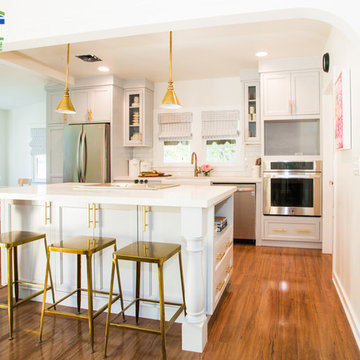
Pasadena Shabby Chic Kitchen.
Design ideas for a mid-sized traditional single-wall eat-in kitchen in Los Angeles with a farmhouse sink, shaker cabinets, turquoise cabinets, quartzite benchtops, stainless steel appliances, medium hardwood floors, with island, brown floor and white benchtop.
Design ideas for a mid-sized traditional single-wall eat-in kitchen in Los Angeles with a farmhouse sink, shaker cabinets, turquoise cabinets, quartzite benchtops, stainless steel appliances, medium hardwood floors, with island, brown floor and white benchtop.
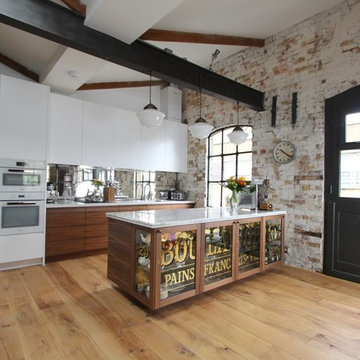
This is an example of a large traditional single-wall open plan kitchen in London with an undermount sink, flat-panel cabinets, medium wood cabinets, marble benchtops, metallic splashback, glass sheet splashback, stainless steel appliances, medium hardwood floors and with island.
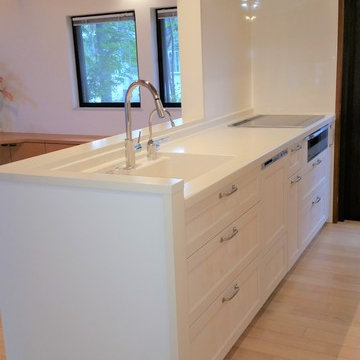
This is an example of a mid-sized traditional single-wall open plan kitchen in Yokohama with an integrated sink, white cabinets, solid surface benchtops, white splashback, stainless steel appliances, plywood floors and with island.
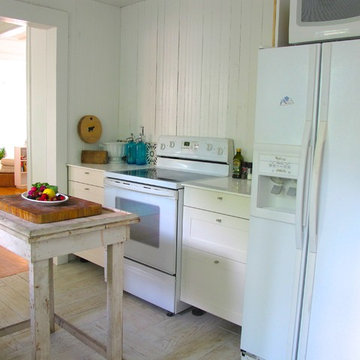
Small traditional single-wall separate kitchen in New York with shaker cabinets, white cabinets, solid surface benchtops, white splashback, timber splashback, white appliances, light hardwood floors, with island and white floor.
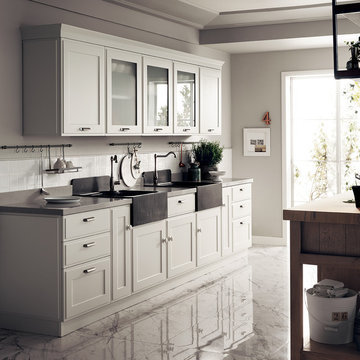
Photo of a mid-sized traditional single-wall open plan kitchen in Other with a single-bowl sink, recessed-panel cabinets, white cabinets, laminate benchtops, no island and brown benchtop.
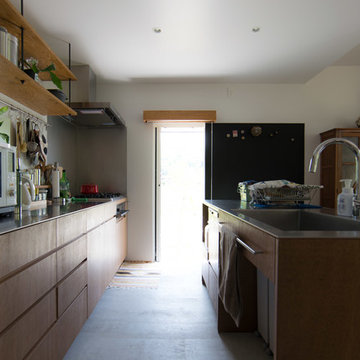
のどかな田園風景の中に建つ、古民家などに見られる土間空間を、現代風に生活の一部に取り込んだ住まいです。
本来土間とは、屋外からの入口である玄関的な要素と、作業場・炊事場などの空間で、いずれも土足で使う空間でした。
そして、今の日本の住まいの大半は、玄関で靴を脱ぎ、玄関ホール/廊下を通り、各部屋へアクセス。という動線が一般的な空間構成となりました。
今回の計画では、”玄関ホール/廊下”を現代の土間と置き換える事、そして、土間を大々的に一つの生活空間として捉える事で、土間という要素を現代の生活に違和感無く取り込めるのではないかと考えました。
土間は、玄関からキッチン・ダイニングまでフラットに繋がり、内なのに外のような、曖昧な領域の中で空間を連続的に繋げていきます。また、”廊下”という住まいの中での緩衝帯を失くし、土間・キッチン・ダイニング・リビングを田の字型に配置する事で、動線的にも、そして空間的にも、無理なく・無駄なく回遊できる、シンプルで且つ合理的な住まいとなっています。
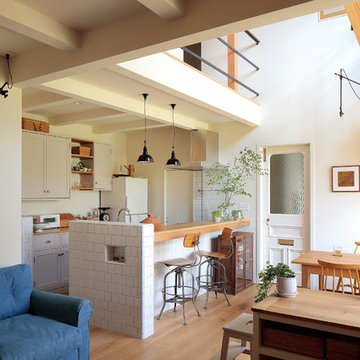
This is an example of a traditional single-wall open plan kitchen in Yokohama with medium hardwood floors.
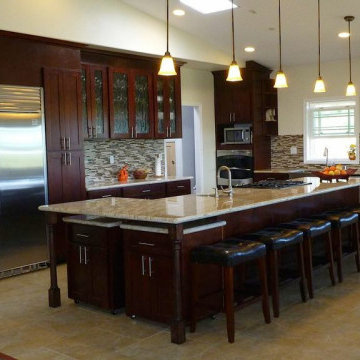
Photo of a mid-sized traditional single-wall eat-in kitchen in Other with an undermount sink, raised-panel cabinets, brown cabinets, granite benchtops, beige splashback, porcelain splashback, stainless steel appliances, travertine floors, with island, brown floor and beige benchtop.
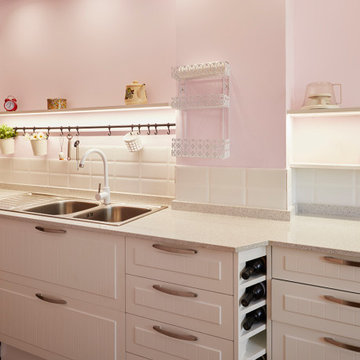
Large traditional single-wall separate kitchen in Other with a double-bowl sink, beaded inset cabinets, white cabinets, quartz benchtops, white splashback, ceramic splashback, white appliances, porcelain floors, no island, brown floor and beige benchtop.
Shabby-Chic Style Single-wall Kitchen Design Ideas
4