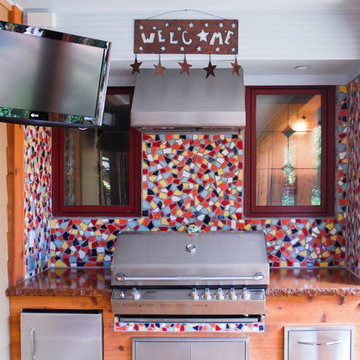Shabby-Chic Style Single-wall Kitchen Design Ideas
Refine by:
Budget
Sort by:Popular Today
81 - 100 of 292 photos
Item 1 of 3
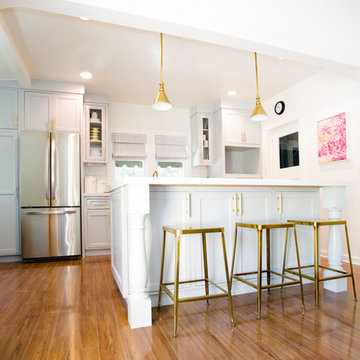
Pasadena Shabby Chic Kitchen.
Design ideas for a mid-sized traditional single-wall eat-in kitchen in Los Angeles with a farmhouse sink, shaker cabinets, turquoise cabinets, quartzite benchtops, stainless steel appliances, medium hardwood floors, with island, brown floor and white benchtop.
Design ideas for a mid-sized traditional single-wall eat-in kitchen in Los Angeles with a farmhouse sink, shaker cabinets, turquoise cabinets, quartzite benchtops, stainless steel appliances, medium hardwood floors, with island, brown floor and white benchtop.
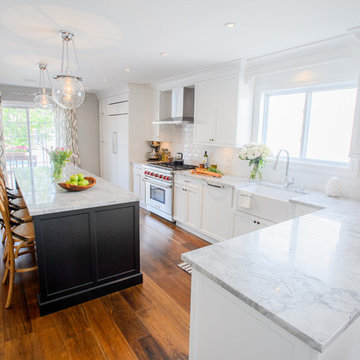
Haw,Ron
This is an example of a traditional single-wall kitchen in New York with a farmhouse sink, recessed-panel cabinets, white cabinets, white splashback, subway tile splashback, medium hardwood floors and with island.
This is an example of a traditional single-wall kitchen in New York with a farmhouse sink, recessed-panel cabinets, white cabinets, white splashback, subway tile splashback, medium hardwood floors and with island.
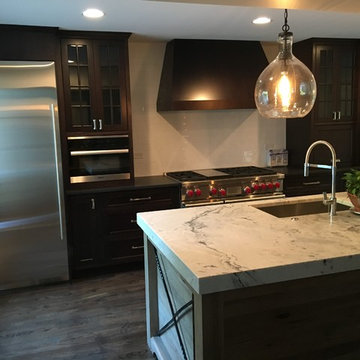
Photo of a mid-sized traditional single-wall eat-in kitchen in Chicago with an undermount sink, flat-panel cabinets, dark wood cabinets, marble benchtops, white splashback, ceramic splashback, stainless steel appliances, dark hardwood floors, with island, black floor and white benchtop.
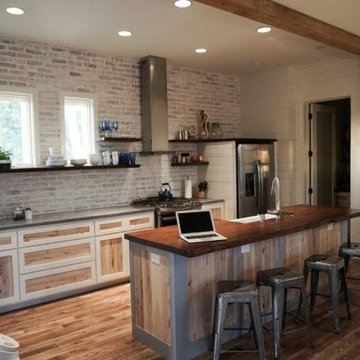
Mid-sized traditional single-wall eat-in kitchen in Orange County with a farmhouse sink, open cabinets, dark wood cabinets, white splashback, brick splashback, stainless steel appliances, light hardwood floors, with island, wood benchtops and brown floor.
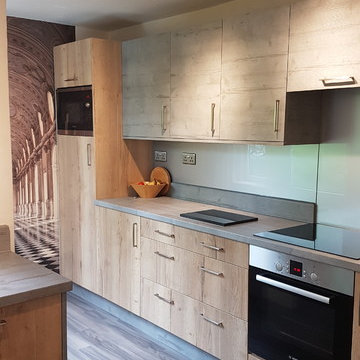
Range: Urban
Colour: Light brown
Worktops: Laminate Concrete
Inspiration for a small traditional single-wall separate kitchen in West Midlands with a drop-in sink, flat-panel cabinets, light wood cabinets, laminate benchtops, grey splashback, glass sheet splashback, stainless steel appliances, laminate floors, no island, grey floor and brown benchtop.
Inspiration for a small traditional single-wall separate kitchen in West Midlands with a drop-in sink, flat-panel cabinets, light wood cabinets, laminate benchtops, grey splashback, glass sheet splashback, stainless steel appliances, laminate floors, no island, grey floor and brown benchtop.
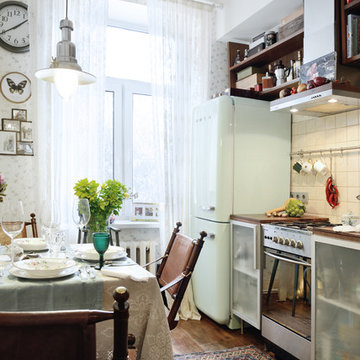
Фотограф Алексей Народицкий
Design ideas for a small traditional single-wall eat-in kitchen in Moscow with glass-front cabinets, wood benchtops, beige splashback, ceramic splashback, no island, a drop-in sink, white cabinets, stainless steel appliances, dark hardwood floors, brown floor and brown benchtop.
Design ideas for a small traditional single-wall eat-in kitchen in Moscow with glass-front cabinets, wood benchtops, beige splashback, ceramic splashback, no island, a drop-in sink, white cabinets, stainless steel appliances, dark hardwood floors, brown floor and brown benchtop.
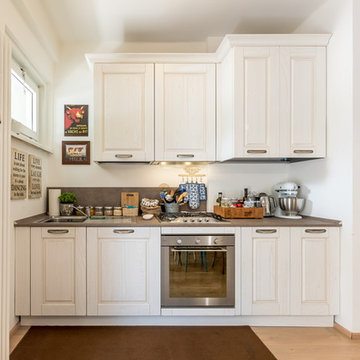
Ristrutturazione interna
Design ideas for a traditional single-wall kitchen in Other with recessed-panel cabinets, white cabinets, white splashback, stainless steel appliances and grey benchtop.
Design ideas for a traditional single-wall kitchen in Other with recessed-panel cabinets, white cabinets, white splashback, stainless steel appliances and grey benchtop.
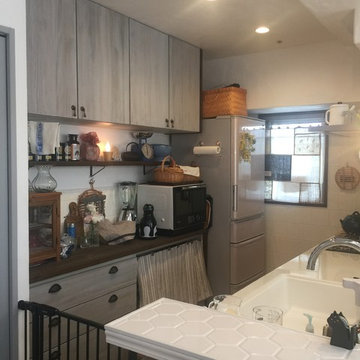
アンティークリノベ
Design ideas for a small traditional single-wall open plan kitchen in Fukuoka with a single-bowl sink, grey cabinets, solid surface benchtops, porcelain splashback, stainless steel appliances, travertine floors, multiple islands, beige floor and white benchtop.
Design ideas for a small traditional single-wall open plan kitchen in Fukuoka with a single-bowl sink, grey cabinets, solid surface benchtops, porcelain splashback, stainless steel appliances, travertine floors, multiple islands, beige floor and white benchtop.
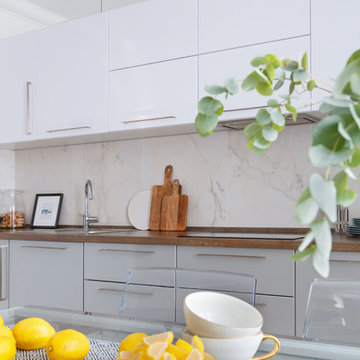
Полина Алехина
Design ideas for a mid-sized traditional single-wall open plan kitchen in Novosibirsk with a drop-in sink, flat-panel cabinets, white cabinets, laminate benchtops, white splashback, porcelain splashback, stainless steel appliances, porcelain floors, no island, white floor and brown benchtop.
Design ideas for a mid-sized traditional single-wall open plan kitchen in Novosibirsk with a drop-in sink, flat-panel cabinets, white cabinets, laminate benchtops, white splashback, porcelain splashback, stainless steel appliances, porcelain floors, no island, white floor and brown benchtop.
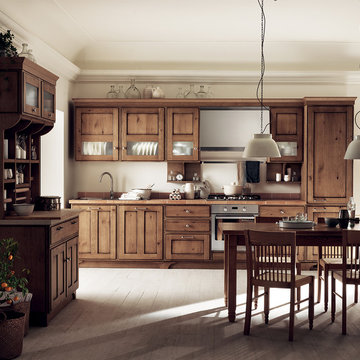
Large traditional single-wall open plan kitchen in Other with a single-bowl sink, recessed-panel cabinets, dark wood cabinets, tile benchtops and no island.
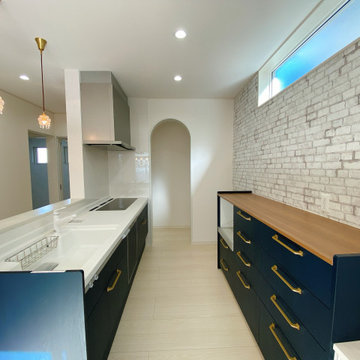
LDK
Inspiration for a traditional single-wall open plan kitchen in Other with blue cabinets and a peninsula.
Inspiration for a traditional single-wall open plan kitchen in Other with blue cabinets and a peninsula.
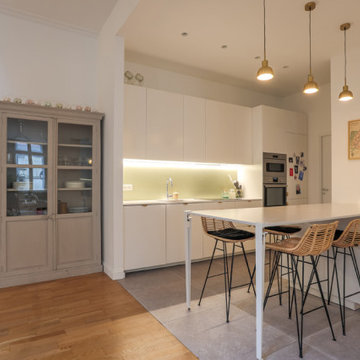
Il s’agit de notre première rénovation à Lille ! Situé dans le Vieux Lille, ce bien avait baigné dans son jus pendant 30 ans. Une remise au goût du jour était nécessaire en plus de travailler sur la luminosité. Pour cela, nous avons installé une verrière entre l’entrée et la cuisine, des portes coulissantes pour communiquer entre le salon et la salle à manger et fait éclaircir tout le parquet.
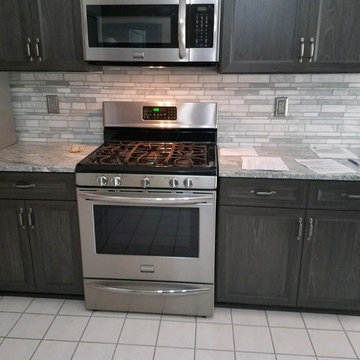
Your Remodeling Guys completed this kitchen cabinet makeover featuring a standard 5-piece shaker door in Silva - a grey wood-grain color. The new door colors compliment the existing grey/white veined granite with the bricked backsplash.
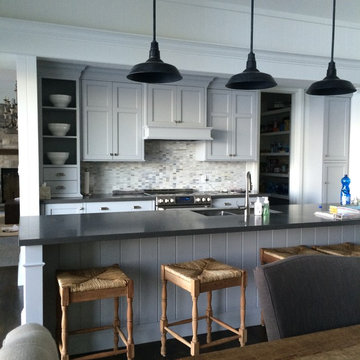
Parsons Interiors
Design ideas for a large traditional single-wall open plan kitchen in Toronto with an undermount sink, shaker cabinets, grey cabinets, quartz benchtops, porcelain splashback, stainless steel appliances and dark hardwood floors.
Design ideas for a large traditional single-wall open plan kitchen in Toronto with an undermount sink, shaker cabinets, grey cabinets, quartz benchtops, porcelain splashback, stainless steel appliances and dark hardwood floors.
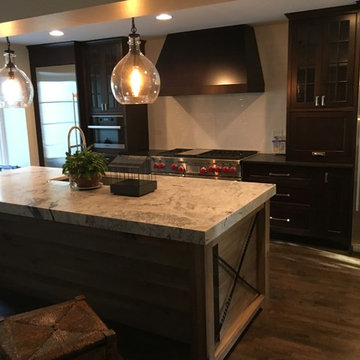
Design ideas for a mid-sized traditional single-wall eat-in kitchen in Chicago with an undermount sink, flat-panel cabinets, dark wood cabinets, marble benchtops, white splashback, ceramic splashback, stainless steel appliances, dark hardwood floors, with island, black floor and white benchtop.
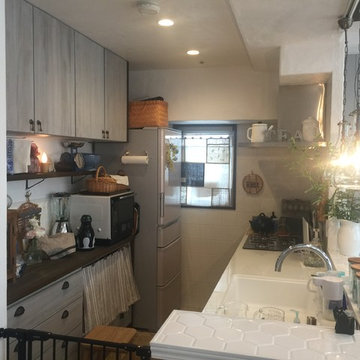
アンティークリノベ
Photo of a small traditional single-wall open plan kitchen in Fukuoka with a single-bowl sink, grey cabinets, solid surface benchtops, porcelain splashback, stainless steel appliances, travertine floors, multiple islands, beige floor and white benchtop.
Photo of a small traditional single-wall open plan kitchen in Fukuoka with a single-bowl sink, grey cabinets, solid surface benchtops, porcelain splashback, stainless steel appliances, travertine floors, multiple islands, beige floor and white benchtop.
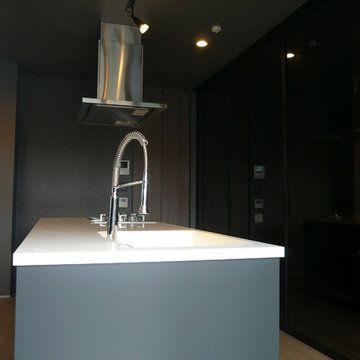
アイランドキッチン
Photo of a mid-sized traditional single-wall open plan kitchen in Tokyo with an undermount sink, flat-panel cabinets, black cabinets, quartz benchtops, stainless steel appliances, ceramic floors, with island and grey floor.
Photo of a mid-sized traditional single-wall open plan kitchen in Tokyo with an undermount sink, flat-panel cabinets, black cabinets, quartz benchtops, stainless steel appliances, ceramic floors, with island and grey floor.
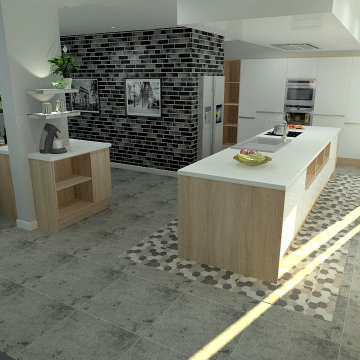
Très belle cuisine spacieuse et harmonieuse qui permet de profiter du panorama extérieur en cuisinant.
L'intégration d'un mur d'armoire permet d'optimiser la capacité de rangement pour toujours avec le nécessaire a porté de main.
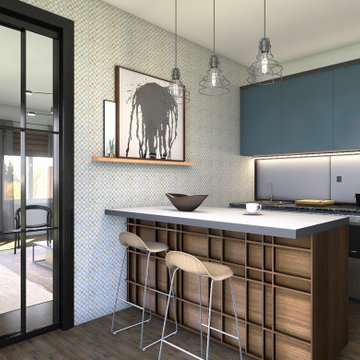
Design ideas for a small traditional single-wall separate kitchen in Stuttgart with a drop-in sink, flat-panel cabinets, green cabinets, marble benchtops, grey splashback, stainless steel appliances, medium hardwood floors, a peninsula, brown floor and black benchtop.
Shabby-Chic Style Single-wall Kitchen Design Ideas
5
