Single-wall Kitchen with Brown Floor Design Ideas
Refine by:
Budget
Sort by:Popular Today
21 - 40 of 25,081 photos
Item 1 of 3

We removed a wall that was in between the living room and the kitchen and created a beautiful flow into this beautiful new kitchen with this dramatically beautiful and functional kitchen island...

Large island, white, marble and satin brass finishes are complemented by the luxury vinyl fabric on the counterstools, chairs and banquette cushion. Spills and stains are no worry
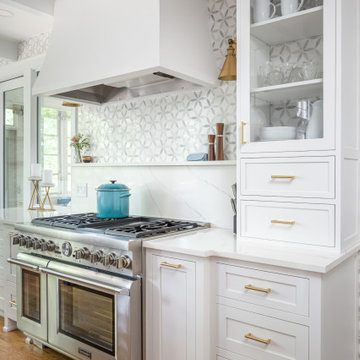
This area is the backdrop of the kitchen, so it needed to be balanced. There are glass sliding doors to the left of the range, and we knew this would make things look a little off. Adding these glass cabinets gave us that symmetry we were looking for while still serving a purpose, displaying this homeowner's favorite dishes!

Classic elegance with a fresh face characterizes this stunner, adorned in Benjamin Moore’s pale green “Vale Mist”. For a serene, cohesive look, the beadboard and casings are painted to match. Counters and backsplashes are subtly-veined Himalayan Marble. Flat panel inset cabinetry was enhanced with a delicate ogee profile and graceful bracket feet. Oak floors were artfully stenciled to form a diamond pattern with intersecting dots. Brushed brass fixtures and hardware lend old-world appeal with a stylish flourish. Balancing the formality are casual rattan bistro stools and dining chairs. A metal-rimmed glass tabletop allows full view of the curvaceous walnut pedestal.
Tucked into the narrow end of the kitchen is a cozy desk. Its walnut top warms the space, while mullion glass doors contribute openness. Preventing claustrophobia is a frosted wheel-style oculus window to boost light and depth.
A bold statement is made for the small hutch, where a neutral animal print wallpaper is paired with Benjamin Moore’s ruby-red semi-gloss “My Valentine” paint on cabinetry and trim. Glass doors display serving pieces. Juxtaposed against the saturated hue is the pop of a white marble counter and contemporary acrylic handles. What could have been a drab niche is now a jewel box!
This project was designed in collaboration with Ashley Sharpe of Sharpe Development and Design. Photography by Lesley Unruh.
Bilotta Designer: David Arnoff
Post Written by Paulette Gambacorta adapted for Houzz

Crystal Cabinets, White Kitchen, Rustic Kitchen
Inspiration for a large single-wall eat-in kitchen in San Francisco with a farmhouse sink, shaker cabinets, white cabinets, quartz benchtops, white splashback, subway tile splashback, stainless steel appliances, medium hardwood floors, with island, brown floor, white benchtop and exposed beam.
Inspiration for a large single-wall eat-in kitchen in San Francisco with a farmhouse sink, shaker cabinets, white cabinets, quartz benchtops, white splashback, subway tile splashback, stainless steel appliances, medium hardwood floors, with island, brown floor, white benchtop and exposed beam.

Design ideas for a small traditional single-wall kitchen pantry in Chicago with an undermount sink, open cabinets, medium wood cabinets, wood benchtops, grey splashback, marble splashback, black appliances, medium hardwood floors, brown floor and brown benchtop.
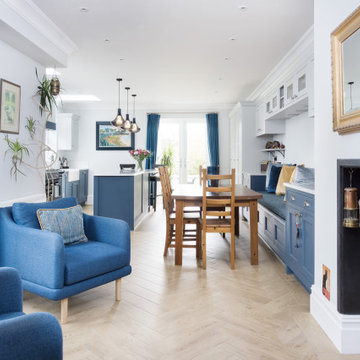
Traditional style in frame kitchen in this large family kitchen extension in Penarth by Your Space Living. An open plan living space with kitchen cabinets and island, dining table and built in seatiing making the most of this light and open space as the heart of the home
See more of this project on our website
https://www.yourspaceliving.com/portfolio/project/in-frame-kitchen-penarth
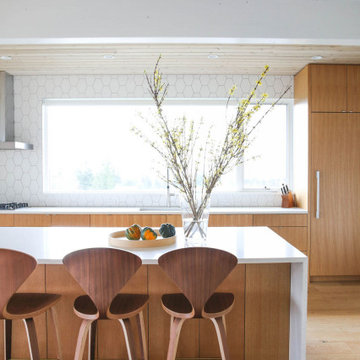
Scandinavian single-wall kitchen in Portland with an undermount sink, flat-panel cabinets, medium wood cabinets, quartz benchtops, white splashback, ceramic splashback, stainless steel appliances, medium hardwood floors, with island, brown floor, white benchtop and vaulted.
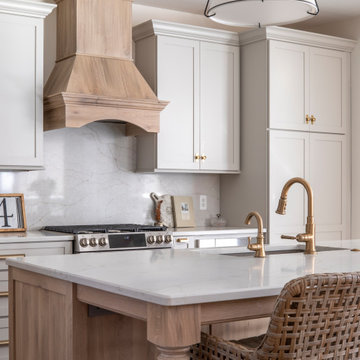
Inspiration for a mid-sized transitional single-wall eat-in kitchen in Detroit with an undermount sink, recessed-panel cabinets, light wood cabinets, quartz benchtops, white splashback, engineered quartz splashback, stainless steel appliances, medium hardwood floors, with island, brown floor and white benchtop.
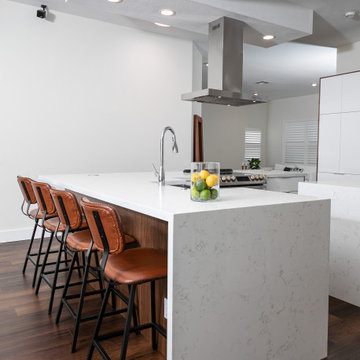
Photo of a mid-sized contemporary single-wall kitchen in Miami with a farmhouse sink, flat-panel cabinets, white cabinets, quartz benchtops, stainless steel appliances, vinyl floors, multiple islands, brown floor, white benchtop and wood.
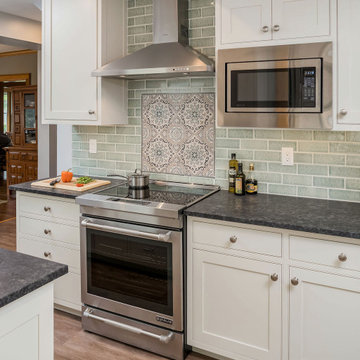
Photo of a small modern single-wall eat-in kitchen in Orange County with an undermount sink, recessed-panel cabinets, white cabinets, quartzite benchtops, white splashback, matchstick tile splashback, stainless steel appliances, dark hardwood floors, with island, brown floor and black benchtop.
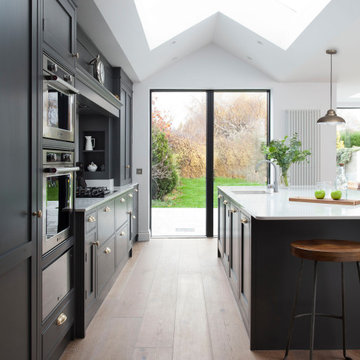
Modern classic Hand painted In Frame shaker kitchen in Zoffany Gargoyle with Silestone Eternal Classic Calacatta quartz worktop. Finished with Copper sink and brass handles to complete the look.
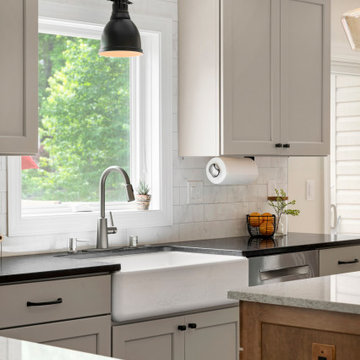
We are so excited to share with you this beautiful kitchen remodel in Lakeville, MN. Our clients came to us wanting to take out the wall between the kitchen and the dining room. By taking out the wall, we were able to create a new larger kitchen!
We kept the sink in the same location, and then moved the stove to the same wall as the sink. The fridge was moved to the far wall, we added an oven/micro combinations and a large pantry. We even had some extra room to create a desk space. The coolest thing about this kitchen is the DOUBLE island! The island closest to the sink functions as a working island and the other is for entertaining with seating for guests.
What really shines here is the combination of color that creates such a beautiful subtle elegance. The warm gray color of the cabinets were paired with the brown stained cabinets on the island. We then selected darker honed granite countertops on the perimeter cabinets and a light gray quartz countertop for the islands. The slightly marbled backsplash helps to tie everything in and give such a richness to the whole kitchen. I love adding little pops throughout the kitchen, so matte black hardware and the matte black sink light are perfect!
We are so happy with the final result of this kitchen! We would love the opportunity to help you out with any of your remodeling needs as well! Contact us today
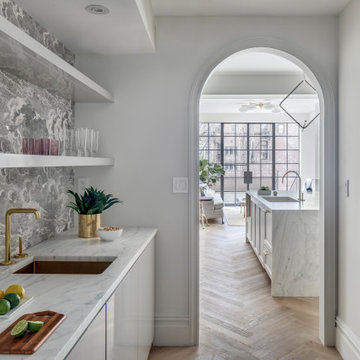
Transitional single-wall kitchen pantry in New York with an undermount sink, flat-panel cabinets, white cabinets, light hardwood floors, white benchtop, marble benchtops, multi-coloured splashback, no island and brown floor.
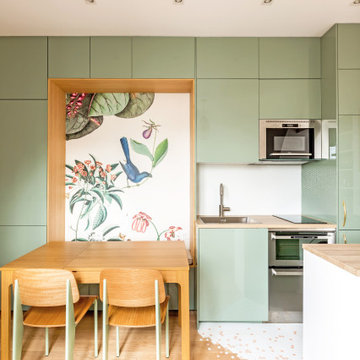
La cuisine toute en longueur, en vert amande pour rester dans des tons de nature, comprend une partie cuisine utilitaire et une partie dînatoire pour 4 personnes.
La partie salle à manger est signifié par un encadrement-niche en bois et fond de papier peint, tandis que la partie cuisine elle est vêtue en crédence et au sol de mosaïques hexagonales rose et blanc.
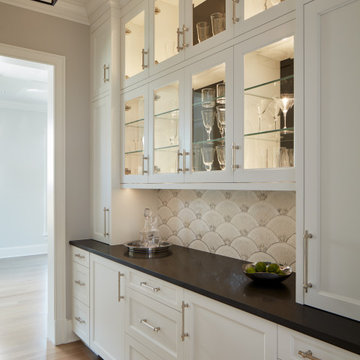
Photo of a transitional single-wall kitchen pantry in Chicago with white cabinets, beige splashback, medium hardwood floors, no island, brown floor, black benchtop and recessed-panel cabinets.
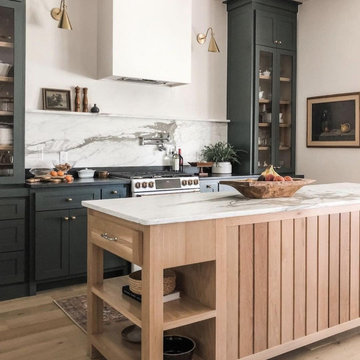
This is an example of a mid-sized contemporary single-wall open plan kitchen in Columbus with an undermount sink, shaker cabinets, green cabinets, quartzite benchtops, white splashback, marble splashback, stainless steel appliances, light hardwood floors, with island, brown floor and black benchtop.
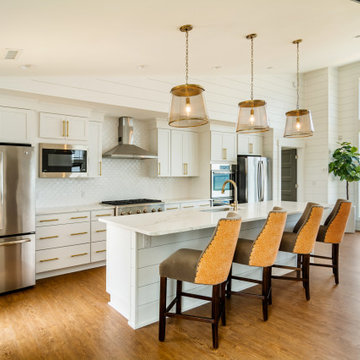
This is an example of a mid-sized beach style single-wall open plan kitchen in Other with an undermount sink, shaker cabinets, white cabinets, white splashback, stainless steel appliances, medium hardwood floors, with island, white benchtop, quartzite benchtops, ceramic splashback and brown floor.
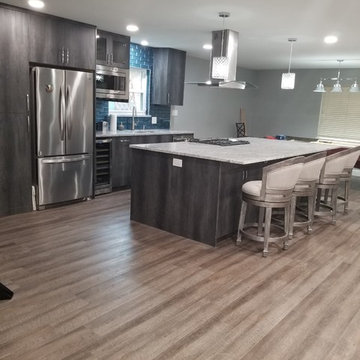
Inspiration for a mid-sized transitional single-wall open plan kitchen in Dallas with an undermount sink, flat-panel cabinets, grey cabinets, granite benchtops, blue splashback, glass tile splashback, stainless steel appliances, laminate floors, with island, brown floor and grey benchtop.
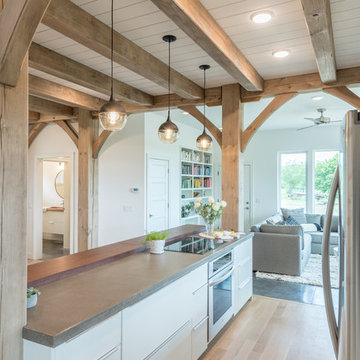
Photo of a mid-sized country single-wall open plan kitchen in Minneapolis with an undermount sink, flat-panel cabinets, white cabinets, concrete benchtops, white splashback, subway tile splashback, stainless steel appliances, medium hardwood floors, with island, brown floor and grey benchtop.
Single-wall Kitchen with Brown Floor Design Ideas
2