Single-wall Kitchen with Brown Floor Design Ideas
Refine by:
Budget
Sort by:Popular Today
41 - 60 of 25,080 photos
Item 1 of 3
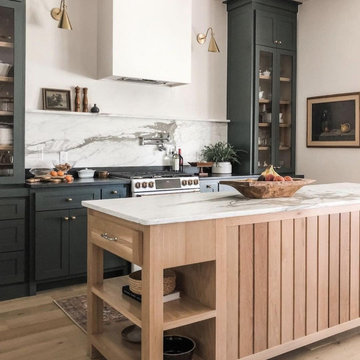
This is an example of a mid-sized contemporary single-wall open plan kitchen in Columbus with an undermount sink, shaker cabinets, green cabinets, quartzite benchtops, white splashback, marble splashback, stainless steel appliances, light hardwood floors, with island, brown floor and black benchtop.
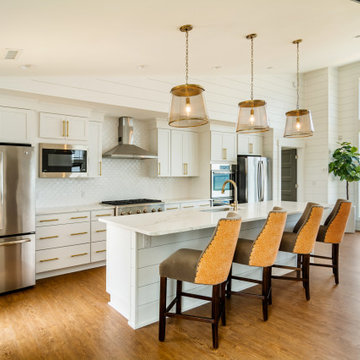
This is an example of a mid-sized beach style single-wall open plan kitchen in Other with an undermount sink, shaker cabinets, white cabinets, white splashback, stainless steel appliances, medium hardwood floors, with island, white benchtop, quartzite benchtops, ceramic splashback and brown floor.
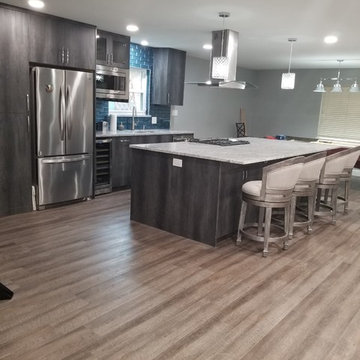
Inspiration for a mid-sized transitional single-wall open plan kitchen in Dallas with an undermount sink, flat-panel cabinets, grey cabinets, granite benchtops, blue splashback, glass tile splashback, stainless steel appliances, laminate floors, with island, brown floor and grey benchtop.
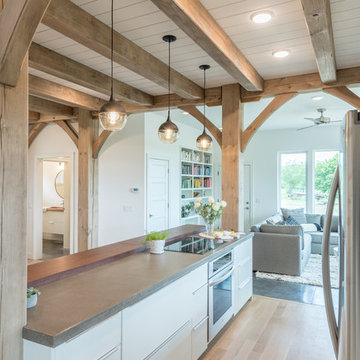
Photo of a mid-sized country single-wall open plan kitchen in Minneapolis with an undermount sink, flat-panel cabinets, white cabinets, concrete benchtops, white splashback, subway tile splashback, stainless steel appliances, medium hardwood floors, with island, brown floor and grey benchtop.
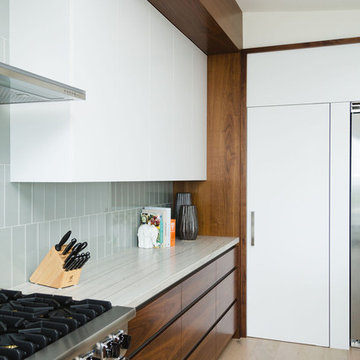
Mid-century modern custom beach home
Photo of a mid-sized modern single-wall eat-in kitchen in San Diego with an undermount sink, flat-panel cabinets, medium wood cabinets, quartz benchtops, grey splashback, glass tile splashback, stainless steel appliances, light hardwood floors, with island, brown floor and white benchtop.
Photo of a mid-sized modern single-wall eat-in kitchen in San Diego with an undermount sink, flat-panel cabinets, medium wood cabinets, quartz benchtops, grey splashback, glass tile splashback, stainless steel appliances, light hardwood floors, with island, brown floor and white benchtop.
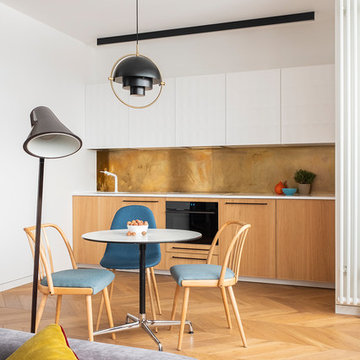
Интерьер проектировался для семейной пары. Квартира располагается на 24-м этаже с прекрасным видом на лесной массив. Одной из задач было подчеркнуть вид и сохранить связь с окружающей природой.
В интерьере не использовались шторы, чтобы получить хороший вид из окна, дополнительное место для хранения и еще больше естественного света. Для увеличения площади была присоединена лоджия, а для визуального расширения — преимущественно белый цвет.
Читайте полное описание у нас на сайте:
https://www.hills-design.com/portfolio/

Design ideas for a small transitional single-wall eat-in kitchen in Saint Petersburg with grey cabinets, solid surface benchtops, no island, an undermount sink, shaker cabinets, white splashback, stainless steel appliances, cement tiles, brown floor and white benchtop.
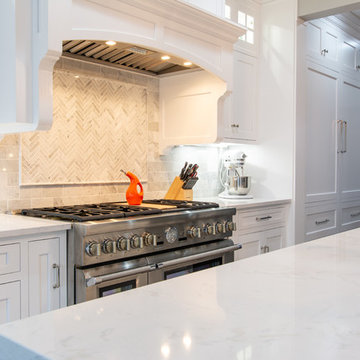
This is an example of a large traditional single-wall eat-in kitchen in Columbus with a single-bowl sink, recessed-panel cabinets, white cabinets, quartzite benchtops, white splashback, ceramic splashback, stainless steel appliances, dark hardwood floors, with island, brown floor and white benchtop.
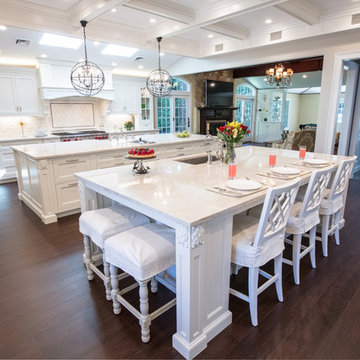
Inspiration for a large transitional single-wall eat-in kitchen in New York with a single-bowl sink, beaded inset cabinets, white cabinets, quartzite benchtops, white splashback, ceramic splashback, stainless steel appliances, dark hardwood floors, multiple islands, brown floor and beige benchtop.
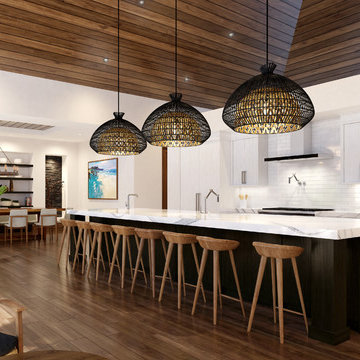
Shown in the Eterno Style
This is an example of an expansive single-wall open plan kitchen in Hawaii with a farmhouse sink, shaker cabinets, black cabinets, quartz benchtops, white splashback, subway tile splashback, panelled appliances, medium hardwood floors, with island, brown floor and white benchtop.
This is an example of an expansive single-wall open plan kitchen in Hawaii with a farmhouse sink, shaker cabinets, black cabinets, quartz benchtops, white splashback, subway tile splashback, panelled appliances, medium hardwood floors, with island, brown floor and white benchtop.
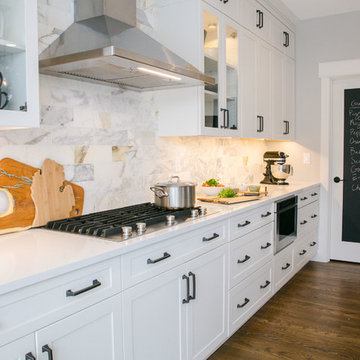
Our clients had just recently closed on their new house in Stapleton and were excited to transform it into their perfect forever home. They wanted to remodel the entire first floor to create a more open floor plan and develop a smoother flow through the house that better fit the needs of their family. The original layout consisted of several small rooms that just weren’t very functional, so we decided to remove the walls that were breaking up the space and restructure the first floor to create a wonderfully open feel.
After removing the existing walls, we rearranged their spaces to give them an office at the front of the house, a large living room, and a large dining room that connects seamlessly with the kitchen. We also wanted to center the foyer in the home and allow more light to travel through the first floor, so we replaced their existing doors with beautiful custom sliding doors to the back yard and a gorgeous walnut door with side lights to greet guests at the front of their home.
Living Room
Our clients wanted a living room that could accommodate an inviting sectional, a baby grand piano, and plenty of space for family game nights. So, we transformed what had been a small office and sitting room into a large open living room with custom wood columns. We wanted to avoid making the home feel too vast and monumental, so we designed custom beams and columns to define spaces and to make the house feel like a home. Aesthetically we wanted their home to be soft and inviting, so we utilized a neutral color palette with occasional accents of muted blues and greens.
Dining Room
Our clients were also looking for a large dining room that was open to the rest of the home and perfect for big family gatherings. So, we removed what had been a small family room and eat-in dining area to create a spacious dining room with a fireplace and bar. We added custom cabinetry to the bar area with open shelving for displaying and designed a custom surround for their fireplace that ties in with the wood work we designed for their living room. We brought in the tones and materiality from the kitchen to unite the spaces and added a mixed metal light fixture to bring the space together
Kitchen
We wanted the kitchen to be a real show stopper and carry through the calm muted tones we were utilizing throughout their home. We reoriented the kitchen to allow for a big beautiful custom island and to give us the opportunity for a focal wall with cooktop and range hood. Their custom island was perfectly complimented with a dramatic quartz counter top and oversized pendants making it the real center of their home. Since they enter the kitchen first when coming from their detached garage, we included a small mud-room area right by the back door to catch everyone’s coats and shoes as they come in. We also created a new walk-in pantry with plenty of open storage and a fun chalkboard door for writing notes, recipes, and grocery lists.
Office
We transformed the original dining room into a handsome office at the front of the house. We designed custom walnut built-ins to house all of their books, and added glass french doors to give them a bit of privacy without making the space too closed off. We painted the room a deep muted blue to create a glimpse of rich color through the french doors
Powder Room
The powder room is a wonderful play on textures. We used a neutral palette with contrasting tones to create dramatic moments in this little space with accents of brushed gold.
Master Bathroom
The existing master bathroom had an awkward layout and outdated finishes, so we redesigned the space to create a clean layout with a dream worthy shower. We continued to use neutral tones that tie in with the rest of the home, but had fun playing with tile textures and patterns to create an eye-catching vanity. The wood-look tile planks along the floor provide a soft backdrop for their new free-standing bathtub and contrast beautifully with the deep ash finish on the cabinetry.
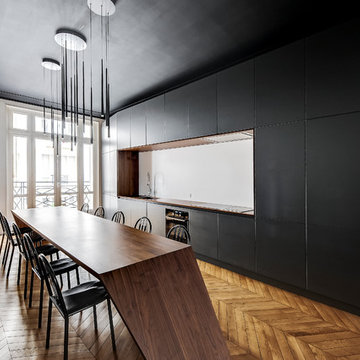
Nathan Brami
Design ideas for a large contemporary single-wall kitchen in Paris with an undermount sink, flat-panel cabinets, black cabinets, wood benchtops, white splashback, medium hardwood floors, brown benchtop, black appliances and brown floor.
Design ideas for a large contemporary single-wall kitchen in Paris with an undermount sink, flat-panel cabinets, black cabinets, wood benchtops, white splashback, medium hardwood floors, brown benchtop, black appliances and brown floor.
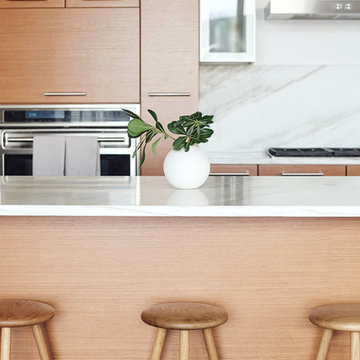
interior design & styling erin roberts | photography margaret austin
Design ideas for a large scandinavian single-wall open plan kitchen in New York with flat-panel cabinets, light wood cabinets, marble benchtops, white splashback, marble splashback, stainless steel appliances, dark hardwood floors, with island, brown floor and white benchtop.
Design ideas for a large scandinavian single-wall open plan kitchen in New York with flat-panel cabinets, light wood cabinets, marble benchtops, white splashback, marble splashback, stainless steel appliances, dark hardwood floors, with island, brown floor and white benchtop.
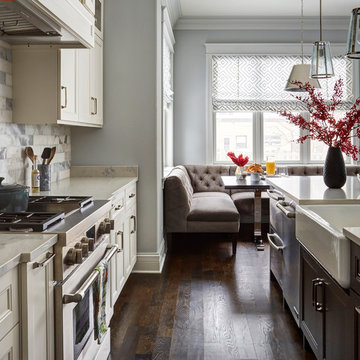
Transitional white kitchen with quartz counter-tops and polished nickel fixtures.
Photography: Michael Alan Kaskel
This is an example of a large transitional single-wall open plan kitchen in Chicago with a farmhouse sink, shaker cabinets, white cabinets, quartz benchtops, marble splashback, stainless steel appliances, with island, brown floor, multi-coloured splashback, dark hardwood floors and grey benchtop.
This is an example of a large transitional single-wall open plan kitchen in Chicago with a farmhouse sink, shaker cabinets, white cabinets, quartz benchtops, marble splashback, stainless steel appliances, with island, brown floor, multi-coloured splashback, dark hardwood floors and grey benchtop.
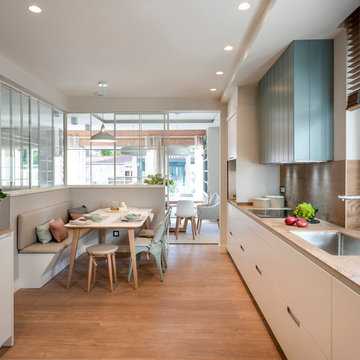
Proyecto de decoración de reforma integral de vivienda: Sube Interiorismo, Bilbao.
Fotografía E
Large scandinavian single-wall open plan kitchen in Bilbao with an undermount sink, recessed-panel cabinets, white cabinets, quartz benchtops, brown splashback, ceramic splashback, panelled appliances, laminate floors, no island, brown floor and brown benchtop.
Large scandinavian single-wall open plan kitchen in Bilbao with an undermount sink, recessed-panel cabinets, white cabinets, quartz benchtops, brown splashback, ceramic splashback, panelled appliances, laminate floors, no island, brown floor and brown benchtop.
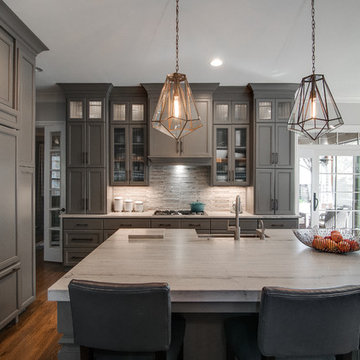
Awesome shot by Steve Schwartz from AVT Marketing in Fort Mill.
Large transitional single-wall eat-in kitchen in Charlotte with a single-bowl sink, recessed-panel cabinets, grey cabinets, limestone benchtops, multi-coloured splashback, marble splashback, stainless steel appliances, light hardwood floors, with island, brown floor and multi-coloured benchtop.
Large transitional single-wall eat-in kitchen in Charlotte with a single-bowl sink, recessed-panel cabinets, grey cabinets, limestone benchtops, multi-coloured splashback, marble splashback, stainless steel appliances, light hardwood floors, with island, brown floor and multi-coloured benchtop.
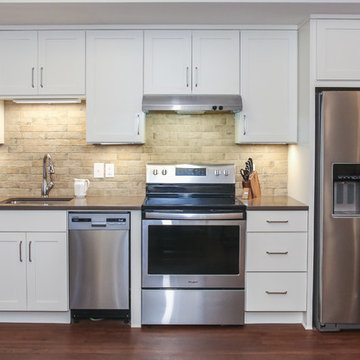
Basement In-Law Suite Addition
Inspiration for a mid-sized transitional single-wall eat-in kitchen in Atlanta with an undermount sink, shaker cabinets, white cabinets, quartz benchtops, multi-coloured splashback, ceramic splashback, stainless steel appliances, no island, brown floor and brown benchtop.
Inspiration for a mid-sized transitional single-wall eat-in kitchen in Atlanta with an undermount sink, shaker cabinets, white cabinets, quartz benchtops, multi-coloured splashback, ceramic splashback, stainless steel appliances, no island, brown floor and brown benchtop.
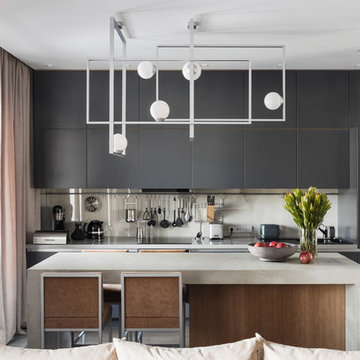
Photo of a contemporary single-wall open plan kitchen in Saint Petersburg with a drop-in sink, flat-panel cabinets, grey cabinets, white splashback, with island, brown floor and white benchtop.
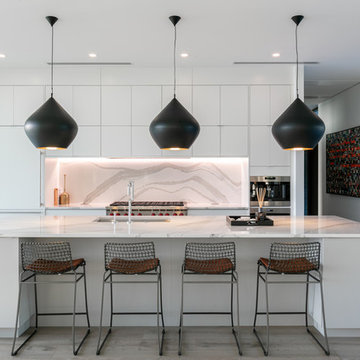
SeaThru is a new, waterfront, modern home. SeaThru was inspired by the mid-century modern homes from our area, known as the Sarasota School of Architecture.
This homes designed to offer more than the standard, ubiquitous rear-yard waterfront outdoor space. A central courtyard offer the residents a respite from the heat that accompanies west sun, and creates a gorgeous intermediate view fro guest staying in the semi-attached guest suite, who can actually SEE THROUGH the main living space and enjoy the bay views.
Noble materials such as stone cladding, oak floors, composite wood louver screens and generous amounts of glass lend to a relaxed, warm-contemporary feeling not typically common to these types of homes.
Photos by Ryan Gamma Photography
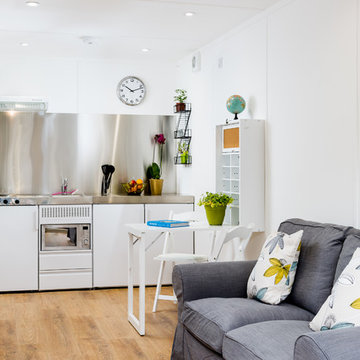
Simon Callaghan Photography
Small contemporary single-wall open plan kitchen in Manchester with an integrated sink, flat-panel cabinets, white cabinets, stainless steel benchtops, grey splashback, white appliances, medium hardwood floors, no island, brown floor and grey benchtop.
Small contemporary single-wall open plan kitchen in Manchester with an integrated sink, flat-panel cabinets, white cabinets, stainless steel benchtops, grey splashback, white appliances, medium hardwood floors, no island, brown floor and grey benchtop.
Single-wall Kitchen with Brown Floor Design Ideas
3