Single-wall Kitchen with Stone Tile Splashback Design Ideas
Refine by:
Budget
Sort by:Popular Today
21 - 40 of 3,693 photos
Item 1 of 3

Design ideas for a large single-wall open plan kitchen in Cleveland with an undermount sink, raised-panel cabinets, quartzite benchtops, beige splashback, stone tile splashback, stainless steel appliances, medium hardwood floors, multiple islands, white benchtop and dark wood cabinets.

The kitchen has a pale pink nougat-like terrazzo benchtop, paired with a blonde/pink Vic Ash timber joinery to make for an appetising space for cooking.
Photography by James Hung
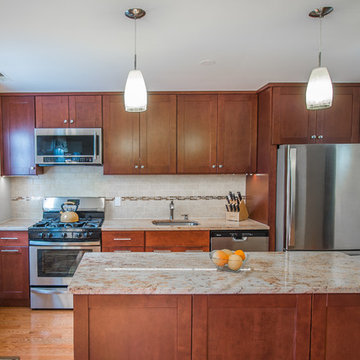
This Kitchen was designed for a small space with budget friendly clients. We were very careful choosing the materials to bring this one under budget and on time.
The whole process took just about 2 weeks from demo to completion.
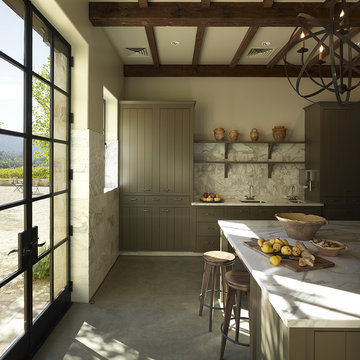
Adrián Gregorutti
Design ideas for a traditional single-wall eat-in kitchen in San Francisco with an undermount sink, flat-panel cabinets, green cabinets, limestone benchtops, multi-coloured splashback, stone tile splashback, stainless steel appliances and concrete floors.
Design ideas for a traditional single-wall eat-in kitchen in San Francisco with an undermount sink, flat-panel cabinets, green cabinets, limestone benchtops, multi-coloured splashback, stone tile splashback, stainless steel appliances and concrete floors.

The guest house underwent a massive renovation, transforming a dated space with small rooms into an open, modern, multi-functional area for entertaining, working, and hosting guests. The original galley layout was changed to a long wall with black leather granite countertops and a backsplash in herringbone natural stone. The island is a dark stained walnut with a durable quartz countertop, echoed by the frameless cabinetry painted in a black matte finish. Soft satin brass accents are complemented by the chandelier. The coffee/wine bar area is differentiated by open shelving and a wood plank backsplash painted with walnut shelves to anchor it as a separate area.
Full SubZero columns add true functionality to this guest house, so much so that the homeowners lived here while renovating their main house.
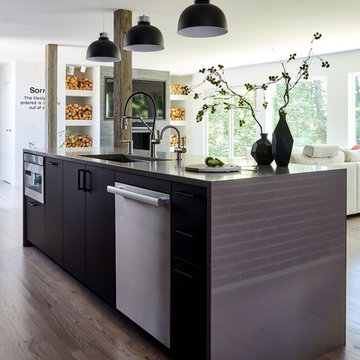
For this project, the initial inspiration for our clients came from seeing a modern industrial design featuring barnwood and metals in our showroom. Once our clients saw this, we were commissioned to completely renovate their outdated and dysfunctional kitchen and our in-house design team came up with this new this space that incorporated old world aesthetics with modern farmhouse functions and sensibilities. Now our clients have a beautiful, one-of-a-kind kitchen which is perfecting for hosting and spending time in.
Modern Farm House kitchen built in Milan Italy. Imported barn wood made and set in gun metal trays mixed with chalk board finish doors and steel framed wired glass upper cabinets. Industrial meets modern farm house
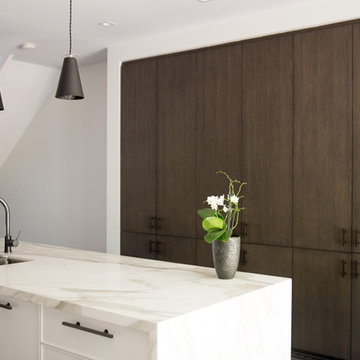
Modern Classic Family home in downtown Toronto
Interior: Croma Design Inc
Contractor: http://www.vaughanconstruction.ca/
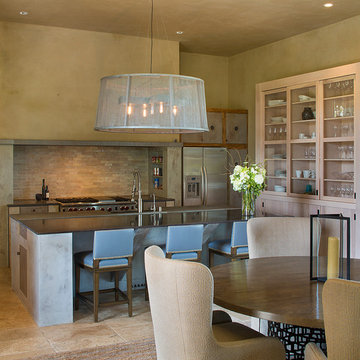
This is an example of a mid-sized country single-wall eat-in kitchen in San Francisco with a farmhouse sink, flat-panel cabinets, light wood cabinets, concrete benchtops, beige splashback, stone tile splashback, stainless steel appliances, limestone floors and with island.
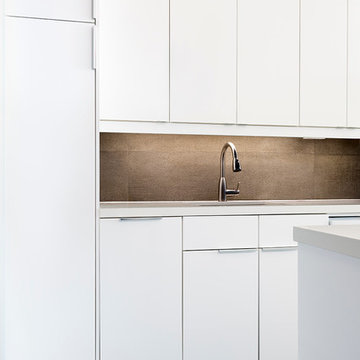
© Rad Design Inc
Industrial single-wall open plan kitchen in Toronto with a single-bowl sink, flat-panel cabinets, white cabinets, solid surface benchtops, grey splashback, stone tile splashback, white appliances, dark hardwood floors and with island.
Industrial single-wall open plan kitchen in Toronto with a single-bowl sink, flat-panel cabinets, white cabinets, solid surface benchtops, grey splashback, stone tile splashback, white appliances, dark hardwood floors and with island.
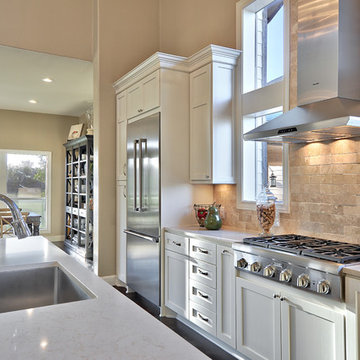
C.L. Fry Photography
Large transitional single-wall open plan kitchen in Austin with a single-bowl sink, shaker cabinets, white cabinets, quartz benchtops, beige splashback, stone tile splashback and stainless steel appliances.
Large transitional single-wall open plan kitchen in Austin with a single-bowl sink, shaker cabinets, white cabinets, quartz benchtops, beige splashback, stone tile splashback and stainless steel appliances.
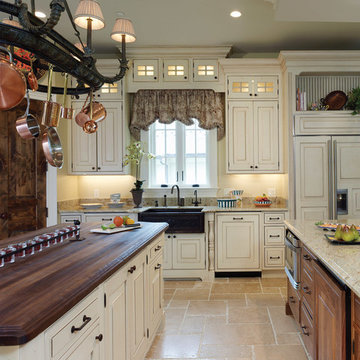
This is an example of a large country single-wall separate kitchen in DC Metro with a farmhouse sink, raised-panel cabinets, white cabinets, granite benchtops, beige splashback, stone tile splashback, panelled appliances, travertine floors, multiple islands and beige floor.
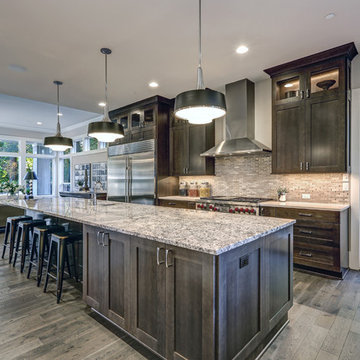
Lots of light and large open space make this kitchen a winner. The large island is great for entertaining and a fantastic workspace. Large circular pendant lights and undercabinet lighting enhance the natural light entering from the large picture windows.
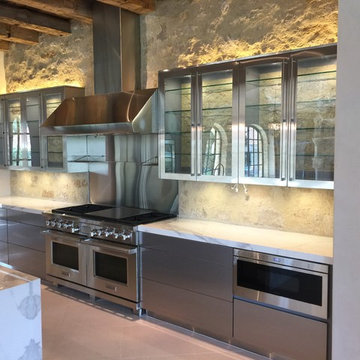
A clean modern kitchen designed for an eclectic home with Mediterranean flair. This home was built by Byer Builders within the Houston Oaks Country Club gated community in Hockley, TX. The cabinets feature new mechanical drawer slides that are a touch-to-open drawer with a soft-close feature by Blum.
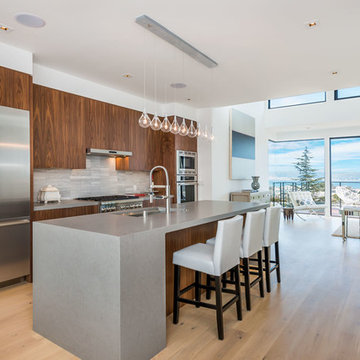
Modern kitchen with white oak flooring, walnut cabinets, white oak flooring, and views of the East Bay.
Inspiration for a mid-sized modern single-wall open plan kitchen in San Francisco with an undermount sink, flat-panel cabinets, dark wood cabinets, quartz benchtops, grey splashback, stone tile splashback, stainless steel appliances, light hardwood floors and with island.
Inspiration for a mid-sized modern single-wall open plan kitchen in San Francisco with an undermount sink, flat-panel cabinets, dark wood cabinets, quartz benchtops, grey splashback, stone tile splashback, stainless steel appliances, light hardwood floors and with island.
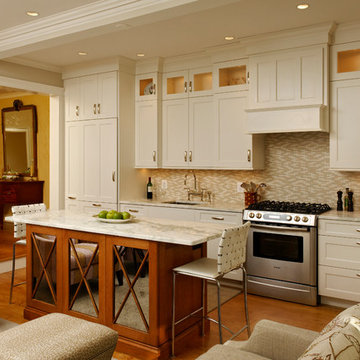
Cream Single-Wall Kitchen
Small transitional single-wall eat-in kitchen in Chicago with an undermount sink, recessed-panel cabinets, white cabinets, marble benchtops, multi-coloured splashback, stone tile splashback, panelled appliances, light hardwood floors and with island.
Small transitional single-wall eat-in kitchen in Chicago with an undermount sink, recessed-panel cabinets, white cabinets, marble benchtops, multi-coloured splashback, stone tile splashback, panelled appliances, light hardwood floors and with island.
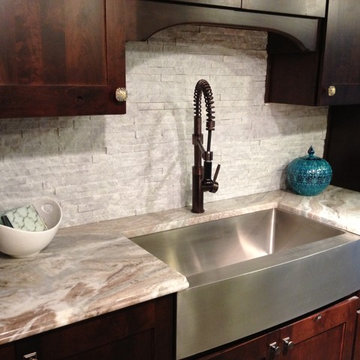
This back splash is made from the left over pieces of marble and granite from our shop.
We can custom design or use any color of granite or marble to achieve the look you desire.

The lightness of the Vic Ash timber highlights view apertures, while the limestone floor marking adds a layer of tactility, complementing the polished concrete floor to subtly delineate space.
Photography by James Hung
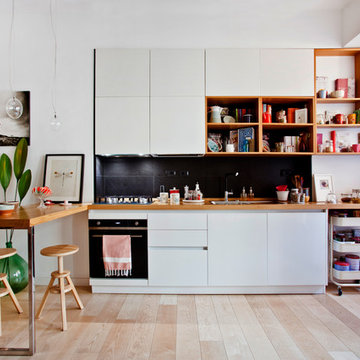
Foto: Filippo Trojano
Design ideas for a mid-sized scandinavian single-wall eat-in kitchen in Rome with an integrated sink, flat-panel cabinets, white cabinets, wood benchtops, black splashback, stone tile splashback, black appliances, light hardwood floors, with island and beige floor.
Design ideas for a mid-sized scandinavian single-wall eat-in kitchen in Rome with an integrated sink, flat-panel cabinets, white cabinets, wood benchtops, black splashback, stone tile splashback, black appliances, light hardwood floors, with island and beige floor.
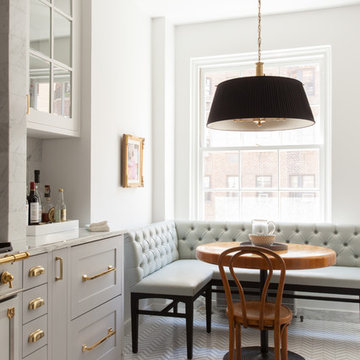
Photo by Peter Dressel
Interior design by Christopher Knight Interiors
christopherknightinteriors.com
Design ideas for a large traditional single-wall eat-in kitchen in New York with an undermount sink, flat-panel cabinets, grey cabinets, marble benchtops, grey splashback, stone tile splashback, white appliances, porcelain floors and no island.
Design ideas for a large traditional single-wall eat-in kitchen in New York with an undermount sink, flat-panel cabinets, grey cabinets, marble benchtops, grey splashback, stone tile splashback, white appliances, porcelain floors and no island.
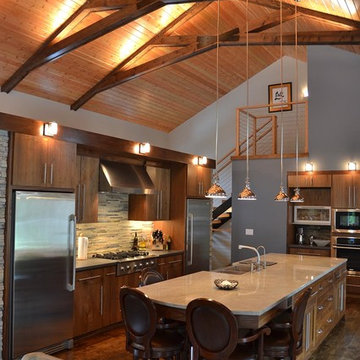
Inspiration for a large country single-wall open plan kitchen in Orange County with a farmhouse sink, flat-panel cabinets, medium wood cabinets, quartz benchtops, stainless steel appliances, dark hardwood floors, with island, multi-coloured splashback, stone tile splashback and brown floor.
Single-wall Kitchen with Stone Tile Splashback Design Ideas
2