Single-wall Kitchen with Timber Design Ideas
Refine by:
Budget
Sort by:Popular Today
161 - 180 of 370 photos
Item 1 of 3
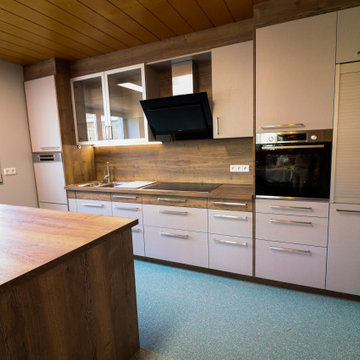
Photo of a large contemporary single-wall open plan kitchen in Other with a drop-in sink, shaker cabinets, grey cabinets, wood benchtops, brown splashback, timber splashback, linoleum floors, with island, grey floor, brown benchtop and timber.
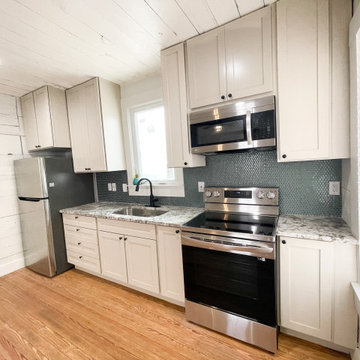
This is an example of a mid-sized country single-wall eat-in kitchen in Other with an undermount sink, shaker cabinets, grey cabinets, granite benchtops, blue splashback, glass tile splashback, black appliances, medium hardwood floors, no island, brown floor, multi-coloured benchtop and timber.
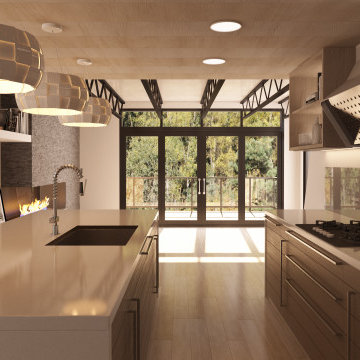
White kitchens are always in style. Our version is clean, crisp, bright and spacious. Contemporary custom made white cabinets and modern appliances are combined to create the feel of perfection.
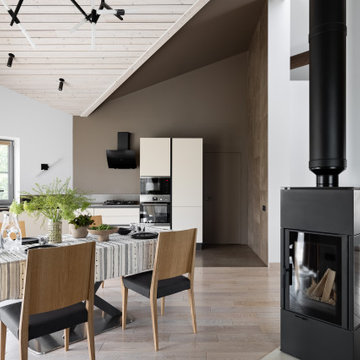
Кухня-столовая с раковиной у окна и обеденной зоной.
Inspiration for a mid-sized contemporary single-wall eat-in kitchen in Saint Petersburg with a single-bowl sink, flat-panel cabinets, beige cabinets, solid surface benchtops, stainless steel appliances, medium hardwood floors, brown floor, brown benchtop and timber.
Inspiration for a mid-sized contemporary single-wall eat-in kitchen in Saint Petersburg with a single-bowl sink, flat-panel cabinets, beige cabinets, solid surface benchtops, stainless steel appliances, medium hardwood floors, brown floor, brown benchtop and timber.
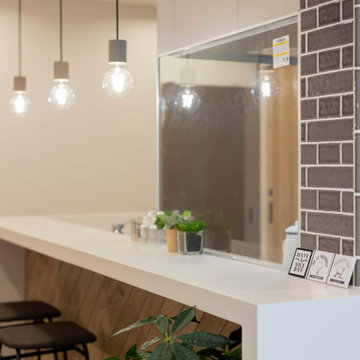
対面キッチンにはガラス窓を採用。ダイニングが見渡せる構造。
Inspiration for a mid-sized traditional single-wall open plan kitchen in Other with flat-panel cabinets, beige cabinets, white splashback, white appliances, painted wood floors, with island, grey floor, white benchtop and timber.
Inspiration for a mid-sized traditional single-wall open plan kitchen in Other with flat-panel cabinets, beige cabinets, white splashback, white appliances, painted wood floors, with island, grey floor, white benchtop and timber.
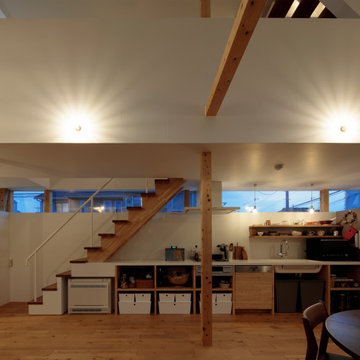
Inspiration for a mid-sized modern single-wall open plan kitchen in Tokyo with an integrated sink, open cabinets, solid surface benchtops, stainless steel appliances, medium hardwood floors, no island, brown floor, white benchtop and timber.
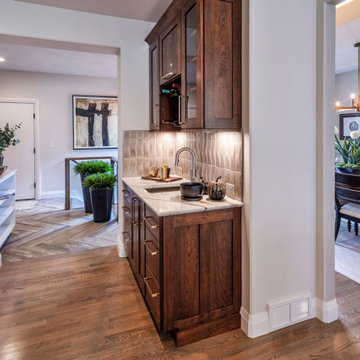
Custom Kitchen at the 2018 Syracuse Parade of Homes.
This is an example of a transitional single-wall eat-in kitchen in New York with a single-bowl sink, shaker cabinets, dark wood cabinets, beige splashback, ceramic splashback, stainless steel appliances, medium hardwood floors, with island, brown floor, white benchtop and timber.
This is an example of a transitional single-wall eat-in kitchen in New York with a single-bowl sink, shaker cabinets, dark wood cabinets, beige splashback, ceramic splashback, stainless steel appliances, medium hardwood floors, with island, brown floor, white benchtop and timber.
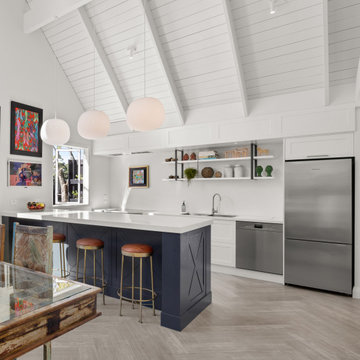
The open plan dining and kitchen areas pair form with function.
Large country single-wall eat-in kitchen in Other with a double-bowl sink, white cabinets, stainless steel appliances, with island, brown floor, white benchtop, timber, recessed-panel cabinets and solid surface benchtops.
Large country single-wall eat-in kitchen in Other with a double-bowl sink, white cabinets, stainless steel appliances, with island, brown floor, white benchtop, timber, recessed-panel cabinets and solid surface benchtops.
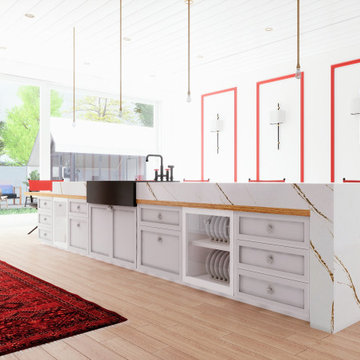
Hi everyone:
My contemporary kitchen design
ready to work as B2B with interior designers
www.mscreationandmore.com/services
This is an example of a large contemporary single-wall eat-in kitchen in Cleveland with a farmhouse sink, flat-panel cabinets, white cabinets, quartzite benchtops, white splashback, ceramic splashback, coloured appliances, plywood floors, with island, beige floor, white benchtop and timber.
This is an example of a large contemporary single-wall eat-in kitchen in Cleveland with a farmhouse sink, flat-panel cabinets, white cabinets, quartzite benchtops, white splashback, ceramic splashback, coloured appliances, plywood floors, with island, beige floor, white benchtop and timber.
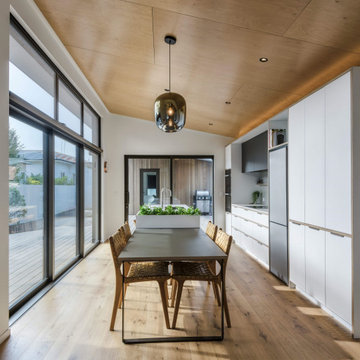
Mid-sized contemporary single-wall eat-in kitchen in Christchurch with flat-panel cabinets, white cabinets, quartz benchtops, medium hardwood floors, with island, beige floor, grey benchtop and timber.
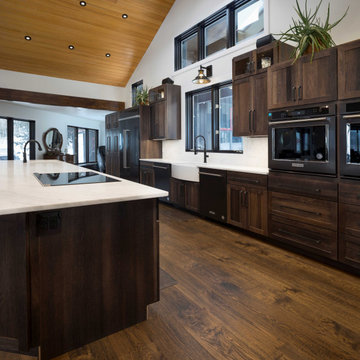
Designer: David Preaus
Cabinet Manufacturer: Bridgewood
Wood Species: Oak
Finish: Aged
Door Style: Mission
Photos: Joe Kusumoto
Inspiration for an expansive transitional single-wall open plan kitchen in Denver with a farmhouse sink, shaker cabinets, dark wood cabinets, marble benchtops, panelled appliances, dark hardwood floors, with island, brown floor, white benchtop and timber.
Inspiration for an expansive transitional single-wall open plan kitchen in Denver with a farmhouse sink, shaker cabinets, dark wood cabinets, marble benchtops, panelled appliances, dark hardwood floors, with island, brown floor, white benchtop and timber.
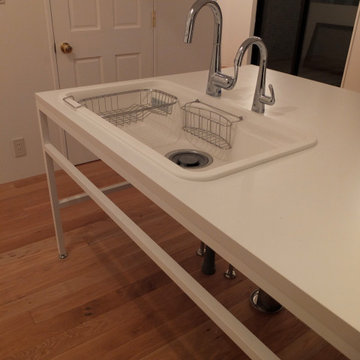
フレームきっちんでのちに拡張できるように制作した。
Photo of a mid-sized modern single-wall open plan kitchen in Tokyo with an undermount sink, solid surface benchtops, white appliances, medium hardwood floors, with island, white benchtop and timber.
Photo of a mid-sized modern single-wall open plan kitchen in Tokyo with an undermount sink, solid surface benchtops, white appliances, medium hardwood floors, with island, white benchtop and timber.
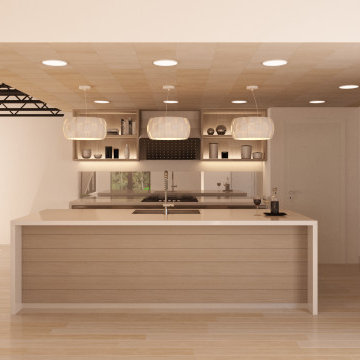
White kitchens are always in style. Our version is clean, crisp, bright and spacious. Contemporary custom made white cabinets and modern appliances are combined to create the feel of perfection.
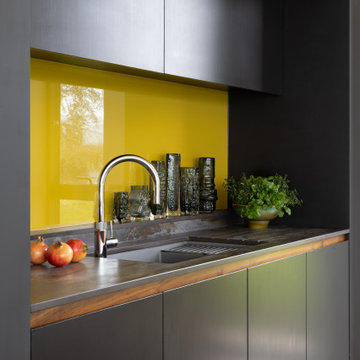
Design ideas for a large midcentury single-wall open plan kitchen in Hampshire with a drop-in sink, flat-panel cabinets, yellow cabinets, quartz benchtops, yellow splashback, glass tile splashback, black appliances, with island, black benchtop and timber.
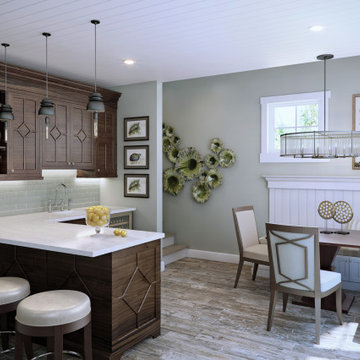
This is an example of a small single-wall eat-in kitchen in Houston with dark wood cabinets, quartz benchtops, green splashback, subway tile splashback, porcelain floors, no island, brown floor, white benchtop, timber, an undermount sink, beaded inset cabinets and stainless steel appliances.
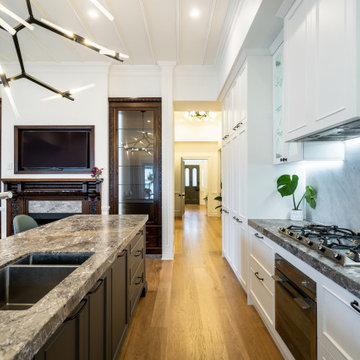
new kitchen by the team a KMD Kitchens Auckland.
Inspiration for a mid-sized modern single-wall eat-in kitchen in Auckland with a double-bowl sink, beaded inset cabinets, white cabinets, marble benchtops, laminate floors, with island and timber.
Inspiration for a mid-sized modern single-wall eat-in kitchen in Auckland with a double-bowl sink, beaded inset cabinets, white cabinets, marble benchtops, laminate floors, with island and timber.
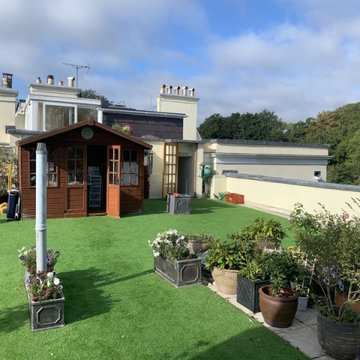
Garden Retreat have been working with Mr & Mrs M with a view to installing a garden room kitchen, and the great thing about it is it sited on a beautiful terrace that has absolutely fantastic views from the New Forest across to the Isle of Wight and to site the building it will have to be craned up onto the terrace.
The first part of the project will be to remove the old summerhouse and extend and level the base in readiness for the new building.
This is one project we are really looking forward too………
This contemporary garden building is constructed using an external cedar clad and bitumen paper to ensure any damp is kept out of the building. The walls are constructed using a 75mm x 38mm timber frame, 50mm Celotex and a 12mm inner lining grooved ply to finish the walls. The total thickness of the walls is 100mm which lends itself to all year round use. The floor is manufactured using heavy duty bearers, 75mm Celotex and a 15mm ply floor which can either be carpeted or a vinyl floor can be installed for a hard wearing and an easily clean option. We now install a laminated floor as a standard in 4 colours, please contact us for further details.
The roof is insulated and comes with an inner ply, metal roof covering, underfelt and internal spot lights. Also within the electrics pack there is consumer unit, 3 double sockets and a switch although as this particular building will be a kitchen there are 6 sockets.. We also install sockets with built in USB charging points which is very useful and this building also has external spots to light up the porch area which is now standard within the package.
This particular model was supplied with one set of 1200mm wide anthracite grey uPVC multi-lock French doors and one 600mm anthracite grey uPVC sidelights which provides a modern look and lots of light. In addition, it has a 900 x 400 vent window to the left elevation for ventilation if you do not want to open the French doors. The building is designed to be modular so during the ordering process you have the opportunity to choose where you want the windows and doors to be.
If you are interested in this design or would like something similar please do not hesitate to contact us for a quotation?
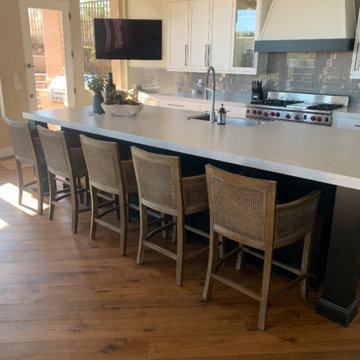
Kitchen Remodel- All new cabinetry, couter tops, backsplash, sinks/faucets, hardware, lighting, wall/ceiling paint, new hardwood floors, barstools.
Large modern single-wall open plan kitchen in Phoenix with a farmhouse sink, shaker cabinets, white cabinets, solid surface benchtops, grey splashback, glass tile splashback, stainless steel appliances, medium hardwood floors, with island, brown floor, white benchtop and timber.
Large modern single-wall open plan kitchen in Phoenix with a farmhouse sink, shaker cabinets, white cabinets, solid surface benchtops, grey splashback, glass tile splashback, stainless steel appliances, medium hardwood floors, with island, brown floor, white benchtop and timber.
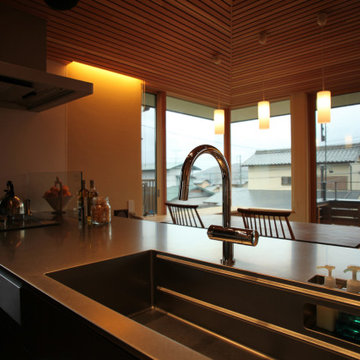
Design ideas for a mid-sized modern single-wall open plan kitchen in Other with an undermount sink, beaded inset cabinets, dark wood cabinets, stainless steel benchtops, white splashback, glass sheet splashback, stainless steel appliances, medium hardwood floors, with island, beige floor, brown benchtop and timber.
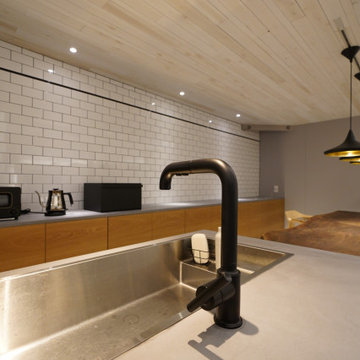
This is an example of a modern single-wall open plan kitchen in Other with a drop-in sink, flat-panel cabinets, brown cabinets, black appliances, porcelain floors, grey floor, grey benchtop and timber.
Single-wall Kitchen with Timber Design Ideas
9