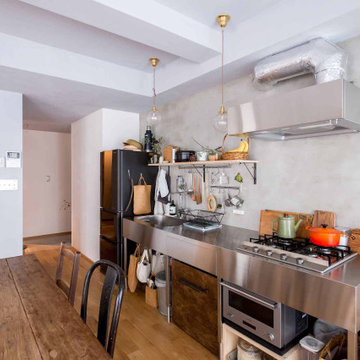Single-wall Kitchen with Timber Design Ideas
Refine by:
Budget
Sort by:Popular Today
81 - 100 of 370 photos
Item 1 of 3
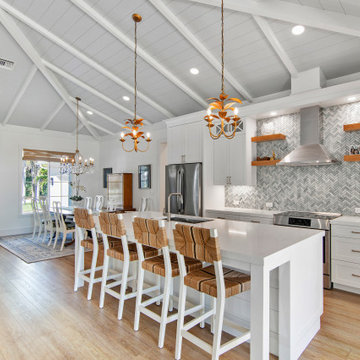
Sutton: Refined yet natural. A white wire-brush gives the natural wood tone a distinct depth, lending it to a variety of spaces.The Modin Rigid luxury vinyl plank flooring collection is the new standard in resilient flooring. Modin Rigid offers true embossed-in-register texture, creating a surface that is convincing to the eye and to the touch; a low sheen level to ensure a natural look that wears well over time; four-sided enhanced bevels to more accurately emulate the look of real wood floors; wider and longer waterproof planks; an industry-leading wear layer; and a pre-attached underlayment.
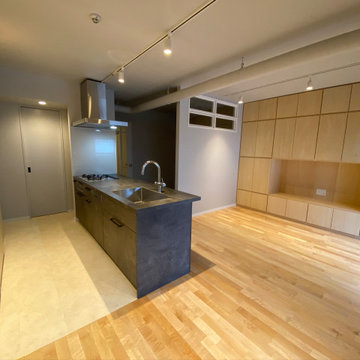
シナベニヤにて背面と正面に壁面収納設置することで空間に柔らかい印象をアクセントとして入れています。キッチンはグラフテクトとのものを使用。
Mid-sized modern single-wall open plan kitchen in Other with an undermount sink, beaded inset cabinets, grey cabinets, solid surface benchtops, grey splashback, shiplap splashback, stainless steel appliances, linoleum floors, with island, beige floor, grey benchtop and timber.
Mid-sized modern single-wall open plan kitchen in Other with an undermount sink, beaded inset cabinets, grey cabinets, solid surface benchtops, grey splashback, shiplap splashback, stainless steel appliances, linoleum floors, with island, beige floor, grey benchtop and timber.
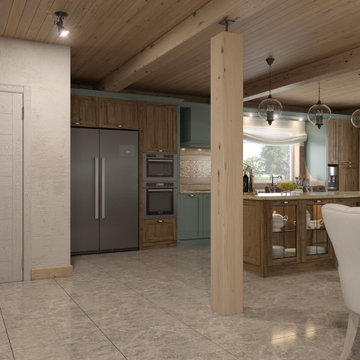
This is an example of a mid-sized single-wall eat-in kitchen in Saint Petersburg with a farmhouse sink, glass-front cabinets, turquoise cabinets, quartz benchtops, beige splashback, mosaic tile splashback, stainless steel appliances, porcelain floors, with island, grey floor, beige benchtop and timber.
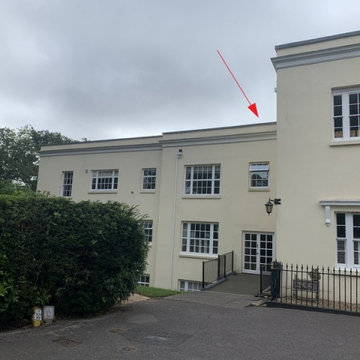
Garden Retreat have been working with Mr & Mrs M with a view to installing a garden room kitchen, and the great thing about it is it sited on a beautiful terrace that has absolutely fantastic views from the New Forest across to the Isle of Wight and to site the building it will have to be craned up onto the terrace.
The first part of the project will be to remove the old summerhouse and extend and level the base in readiness for the new building.
This is one project we are really looking forward too………
This contemporary garden building is constructed using an external cedar clad and bitumen paper to ensure any damp is kept out of the building. The walls are constructed using a 75mm x 38mm timber frame, 50mm Celotex and a 12mm inner lining grooved ply to finish the walls. The total thickness of the walls is 100mm which lends itself to all year round use. The floor is manufactured using heavy duty bearers, 75mm Celotex and a 15mm ply floor which can either be carpeted or a vinyl floor can be installed for a hard wearing and an easily clean option. We now install a laminated floor as a standard in 4 colours, please contact us for further details.
The roof is insulated and comes with an inner ply, metal roof covering, underfelt and internal spot lights. Also within the electrics pack there is consumer unit, 3 double sockets and a switch although as this particular building will be a kitchen there are 6 sockets.. We also install sockets with built in USB charging points which is very useful and this building also has external spots to light up the porch area which is now standard within the package.
This particular model was supplied with one set of 1200mm wide anthracite grey uPVC multi-lock French doors and one 600mm anthracite grey uPVC sidelights which provides a modern look and lots of light. In addition, it has a 900 x 400 vent window to the left elevation for ventilation if you do not want to open the French doors. The building is designed to be modular so during the ordering process you have the opportunity to choose where you want the windows and doors to be.
If you are interested in this design or would like something similar please do not hesitate to contact us for a quotation?
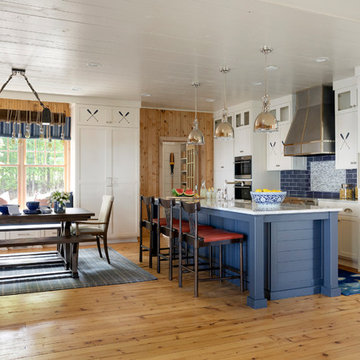
Spacecrafting Photography
Photo of a large beach style single-wall open plan kitchen in Minneapolis with a farmhouse sink, shaker cabinets, white cabinets, marble benchtops, blue splashback, subway tile splashback, panelled appliances, light hardwood floors, with island, brown floor, grey benchtop and timber.
Photo of a large beach style single-wall open plan kitchen in Minneapolis with a farmhouse sink, shaker cabinets, white cabinets, marble benchtops, blue splashback, subway tile splashback, panelled appliances, light hardwood floors, with island, brown floor, grey benchtop and timber.
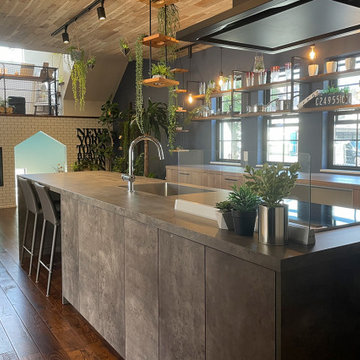
Industrial single-wall kitchen in Tokyo with an undermount sink, beaded inset cabinets, grey cabinets, laminate benchtops, with island, brown floor, grey benchtop and timber.
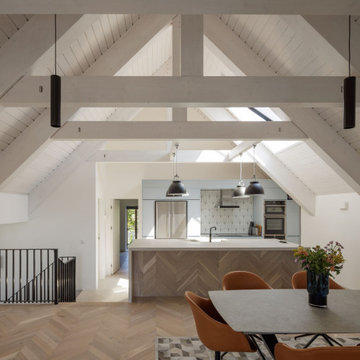
The open plan Kitchen and Dining Space on the first floor, with exposed timber trusses and wooden ceiling paneling painted white.
Ted Todd chevron flooring runs up the Micro-cement Kitchen Island.
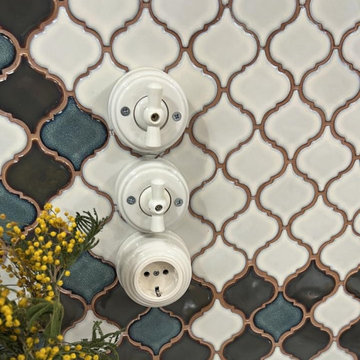
фартук кухонный из мозаики выкладывали по авторской схеме, фартук трехцветный с контрастной затиркой цвета "сепия",мозаика глянцевая в уборке проста,столешница из кварца мраморного цвета.
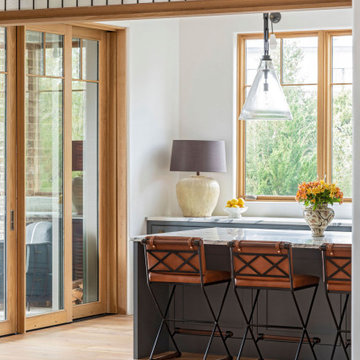
Expansive beach style single-wall eat-in kitchen in Charleston with an undermount sink, grey cabinets, marble benchtops, multi-coloured splashback, marble splashback, stainless steel appliances, light hardwood floors, with island, brown floor, multi-coloured benchtop and timber.
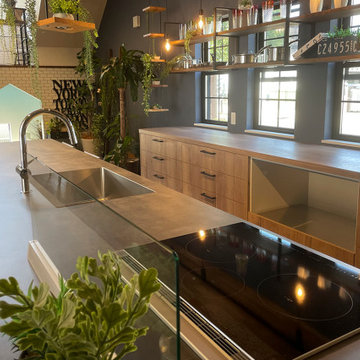
Industrial single-wall kitchen in Tokyo with an undermount sink, beaded inset cabinets, grey cabinets, laminate benchtops, with island, brown floor, grey benchtop and timber.
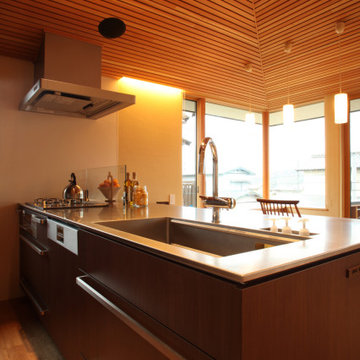
Photo of a mid-sized modern single-wall open plan kitchen in Other with an undermount sink, beaded inset cabinets, dark wood cabinets, stainless steel benchtops, white splashback, glass sheet splashback, stainless steel appliances, medium hardwood floors, with island, beige floor, brown benchtop and timber.
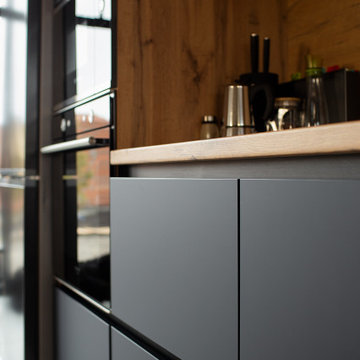
Это современная кухня с матовыми фасадами Mattelux, и пластиковой столешницей Duropal. На кухне нет ручек, для открывания используется профиль Gola черного цвета.
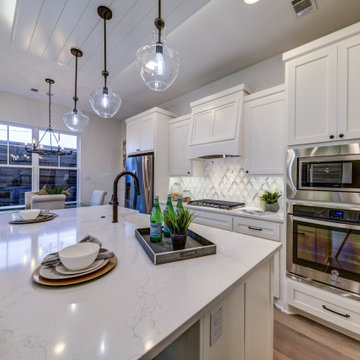
Small but very cozy kitchen! The custom cabinets are painted in SW Alabaster. Stainless steel appiannces, wagon wheel chandelier, three pendant lights and bronze hardware.
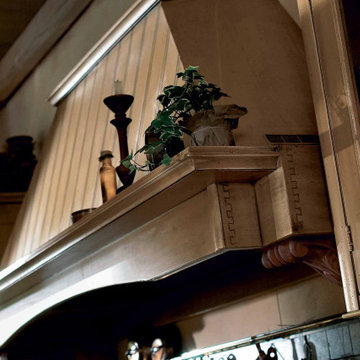
There's so much to love in this kitchen By Darash. This glimpse shows off the wood wrapped range hood.
Design ideas for a mid-sized country single-wall separate kitchen in Austin with no island and timber.
Design ideas for a mid-sized country single-wall separate kitchen in Austin with no island and timber.
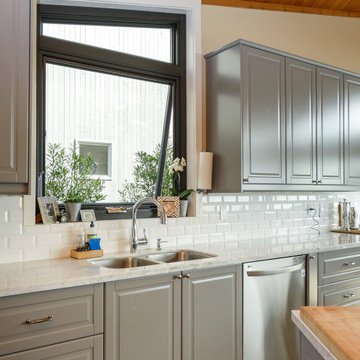
Amazing kitchen with new awning window and smaller picture window above. These new dark color windows looks stunning in this grey and white kitchen with wood floors and shiplap ceiling. Get started replacing the windows in your home with Renewal by Andersen of San Francisco serving the entire Bay Area.
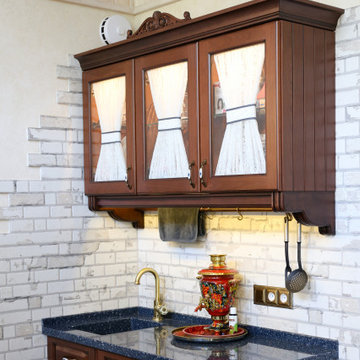
Мини кухня выполнена из массива дуба, дополнена декоративными элементами, текстилем.
Inspiration for a small traditional single-wall separate kitchen in Other with an integrated sink, raised-panel cabinets, dark wood cabinets, solid surface benchtops, white splashback, porcelain splashback, porcelain floors, no island, blue floor, blue benchtop and timber.
Inspiration for a small traditional single-wall separate kitchen in Other with an integrated sink, raised-panel cabinets, dark wood cabinets, solid surface benchtops, white splashback, porcelain splashback, porcelain floors, no island, blue floor, blue benchtop and timber.
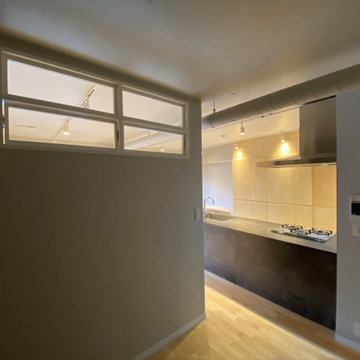
ユーティリティールームにはスライド窓を設置。アクセントにもしている。
Photo of a mid-sized modern single-wall open plan kitchen in Tokyo with an undermount sink, beaded inset cabinets, grey cabinets, solid surface benchtops, grey splashback, shiplap splashback, stainless steel appliances, linoleum floors, with island, beige floor, grey benchtop and timber.
Photo of a mid-sized modern single-wall open plan kitchen in Tokyo with an undermount sink, beaded inset cabinets, grey cabinets, solid surface benchtops, grey splashback, shiplap splashback, stainless steel appliances, linoleum floors, with island, beige floor, grey benchtop and timber.
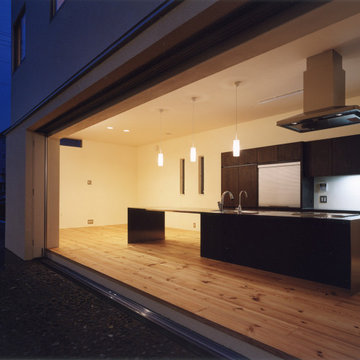
リビングを見る夕暮れ時の風景。中庭と一体化したリビングは何とも言えない開放感があります
Inspiration for a mid-sized modern single-wall open plan kitchen in Other with an undermount sink, open cabinets, dark wood cabinets, stainless steel benchtops, black splashback, timber splashback, stainless steel appliances, light hardwood floors, with island, beige floor and timber.
Inspiration for a mid-sized modern single-wall open plan kitchen in Other with an undermount sink, open cabinets, dark wood cabinets, stainless steel benchtops, black splashback, timber splashback, stainless steel appliances, light hardwood floors, with island, beige floor and timber.
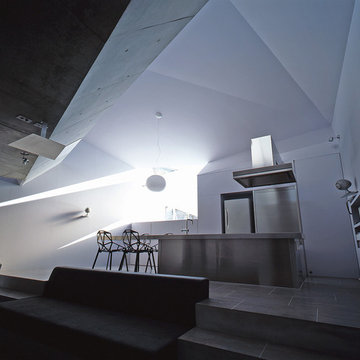
Photo : Kei Sugino
Mid-sized industrial single-wall eat-in kitchen in Other with an integrated sink, flat-panel cabinets, purple cabinets, stainless steel benchtops, stainless steel appliances, ceramic floors, with island, grey floor and timber.
Mid-sized industrial single-wall eat-in kitchen in Other with an integrated sink, flat-panel cabinets, purple cabinets, stainless steel benchtops, stainless steel appliances, ceramic floors, with island, grey floor and timber.
Single-wall Kitchen with Timber Design Ideas
5
