Single-wall Kitchen with Timber Design Ideas
Refine by:
Budget
Sort by:Popular Today
141 - 160 of 370 photos
Item 1 of 3
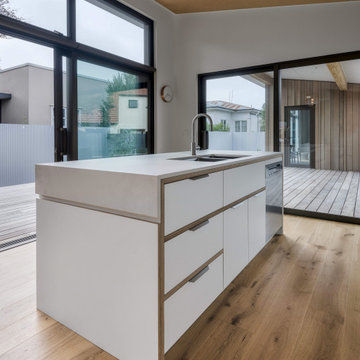
Mid-sized contemporary single-wall eat-in kitchen in Christchurch with an undermount sink, flat-panel cabinets, white cabinets, quartz benchtops, medium hardwood floors, with island, beige floor, grey benchtop and timber.
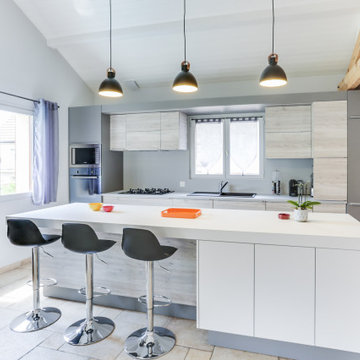
Nos clients ont fait rénover une grande bâtisse ancienne en conservant la charpente apparente et la hauteur sous plafond. Ils voulaient une grande cuisine ouverte sur la pièce à vivre et ont opté pour un îlot central. Ils ont fait appel à nos services pour concrétiser leur projet de rénovation de cuisine. Nos artisans ont commencé par la démolition de la cloison de séparation et le démontage d'un vieux coin cuisine existant. Le plombier agréé a déplacé tous les points d'eau pour centrer l'évier et l'emplacement lave-vaisselle au milieu du mur. Il a installé l'arrivée d'eau et l'évacuation des eaux usées, ainsi que le raccord au gaz de ville. L'électricien a ensuite posé la nouvelle installation électrique en respectant la norme NFC 15-100 sur le nombre de prises et leur emplacement.Des plaques de placoplâtre ont été fixées sur les rails aux murs et au plafond et nous avons fait les enduits et les travaux de peinture. Au sol, nos clients ont choisi un carrelage à l'aspect rustique. Nos cuisinistes ont installé tout le mobilier de cuisine au mur, l'îlot central et l'électroménager puis effectué tous les raccordements électricité et plomberie. Ils ont veillé à placer une plinthe avec grille d'aération pour le groupe froid réunissant réfrigérateur et congélateur.
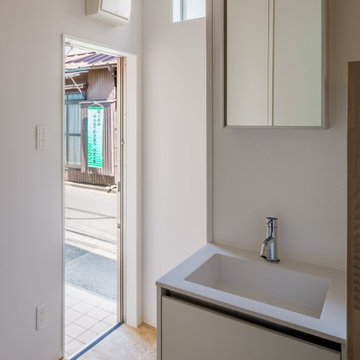
リノベーション
(ウロコ壁が特徴的な自然素材のリノベーション)
白い水廻り
土間空間があり、梁の出た小屋組空間ある、住まいです。
株式会社小木野貴光アトリエ一級建築士建築士事務所
https://www.ogino-a.com/
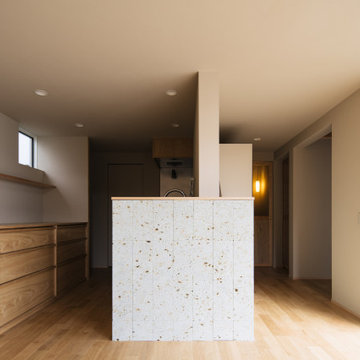
キッチンの手元隠し兼アイストップの役割がある大谷石の腰壁。柱一本分の壁では何処か頼りなかった壁をどっしり支え、安心して見れる壁となったように思う。
Design ideas for a mid-sized modern single-wall eat-in kitchen in Other with an integrated sink, beaded inset cabinets, brown cabinets, stainless steel benchtops, metallic splashback, stainless steel appliances, medium hardwood floors, brown floor, brown benchtop and timber.
Design ideas for a mid-sized modern single-wall eat-in kitchen in Other with an integrated sink, beaded inset cabinets, brown cabinets, stainless steel benchtops, metallic splashback, stainless steel appliances, medium hardwood floors, brown floor, brown benchtop and timber.
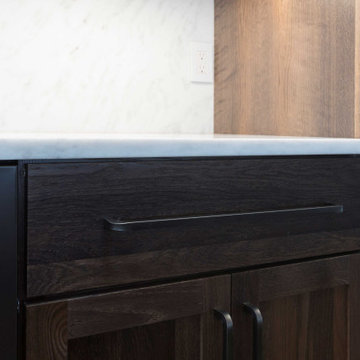
Designer: David Preaus
Cabinet Manufacturer: Bridgewood
Wood Species: Oak
Finish: Aged
Door Style: Mission
Photos: Joe Kusumoto
Expansive transitional single-wall open plan kitchen in Denver with a farmhouse sink, shaker cabinets, dark wood cabinets, marble benchtops, panelled appliances, dark hardwood floors, with island, brown floor, white benchtop and timber.
Expansive transitional single-wall open plan kitchen in Denver with a farmhouse sink, shaker cabinets, dark wood cabinets, marble benchtops, panelled appliances, dark hardwood floors, with island, brown floor, white benchtop and timber.
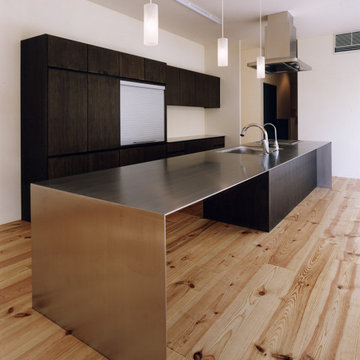
キッチン天板はステンレスの一枚板。床はボルドーパインの無垢のフローリング。
Photo of a mid-sized modern single-wall open plan kitchen in Other with an undermount sink, open cabinets, dark wood cabinets, stainless steel benchtops, black splashback, timber splashback, stainless steel appliances, light hardwood floors, with island, beige floor and timber.
Photo of a mid-sized modern single-wall open plan kitchen in Other with an undermount sink, open cabinets, dark wood cabinets, stainless steel benchtops, black splashback, timber splashback, stainless steel appliances, light hardwood floors, with island, beige floor and timber.
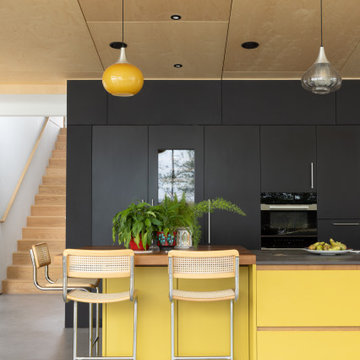
Large midcentury single-wall open plan kitchen in Hampshire with a drop-in sink, flat-panel cabinets, yellow cabinets, quartz benchtops, yellow splashback, glass tile splashback, black appliances, with island, black benchtop and timber.
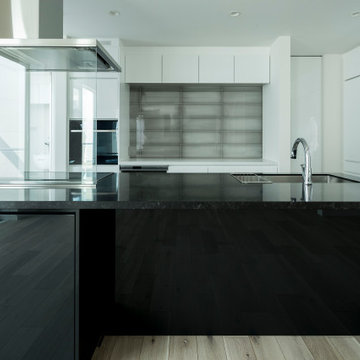
黒と白の鏡面塗装の面材を組み合わせたキッチン。
モノトーンで統一されていてクールです。
Inspiration for a large modern single-wall open plan kitchen in Other with an undermount sink, flat-panel cabinets, black cabinets, quartz benchtops, white splashback, black appliances, porcelain floors, a peninsula, grey floor, black benchtop and timber.
Inspiration for a large modern single-wall open plan kitchen in Other with an undermount sink, flat-panel cabinets, black cabinets, quartz benchtops, white splashback, black appliances, porcelain floors, a peninsula, grey floor, black benchtop and timber.
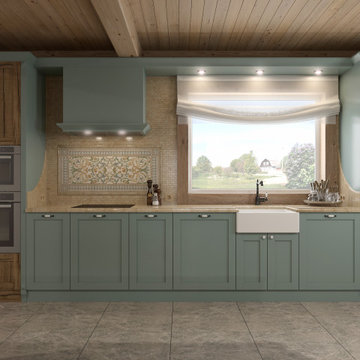
Отправной точкой в дизайне этого интерьера стала уже имеющаяся мебель с оригинальной текстурой старого дерева: обеденный стол, комод и витрина. Для кухонной мебели мы выбрали рамочные фасады, облицованные натуральным состаренным шпоном дуба. А чтобы визуально облегчить и освежить интерьер, в компанию к ретро-дубу добавили приглушенный мятный цвет.
Притягательным декоративным акцентом в облике кухни стало настенное панно. Его цветочный орнаментальный декор с сине-зелеными классическими завитками - листьями смотрится нежно на фоне мозаики из мрамора светлых и темно-бежевых оттенков.
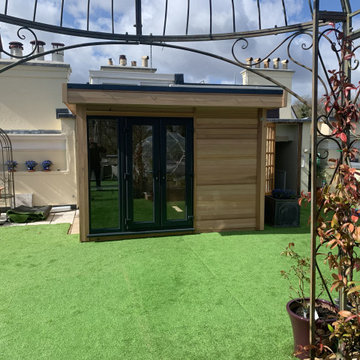
Garden Retreat have been working with Mr & Mrs M with a view to installing a garden room kitchen, and the great thing about it is it sited on a beautiful terrace that has absolutely fantastic views from the New Forest across to the Isle of Wight and to site the building it will have to be craned up onto the terrace.
The first part of the project will be to remove the old summerhouse and extend and level the base in readiness for the new building.
This is one project we are really looking forward too………
This contemporary garden building is constructed using an external cedar clad and bitumen paper to ensure any damp is kept out of the building. The walls are constructed using a 75mm x 38mm timber frame, 50mm Celotex and a 12mm inner lining grooved ply to finish the walls. The total thickness of the walls is 100mm which lends itself to all year round use. The floor is manufactured using heavy duty bearers, 75mm Celotex and a 15mm ply floor which can either be carpeted or a vinyl floor can be installed for a hard wearing and an easily clean option. We now install a laminated floor as a standard in 4 colours, please contact us for further details.
The roof is insulated and comes with an inner ply, metal roof covering, underfelt and internal spot lights. Also within the electrics pack there is consumer unit, 3 double sockets and a switch although as this particular building will be a kitchen there are 6 sockets.. We also install sockets with built in USB charging points which is very useful and this building also has external spots to light up the porch area which is now standard within the package.
This particular model was supplied with one set of 1200mm wide anthracite grey uPVC multi-lock French doors and one 600mm anthracite grey uPVC sidelights which provides a modern look and lots of light. In addition, it has a 900 x 400 vent window to the left elevation for ventilation if you do not want to open the French doors. The building is designed to be modular so during the ordering process you have the opportunity to choose where you want the windows and doors to be.
If you are interested in this design or would like something similar please do not hesitate to contact us for a quotation?
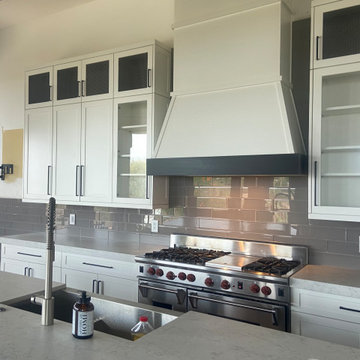
Kitchen Remodel- All new cabinetry, couter tops, backsplash, sinks/faucets, hardware, lighting, wall/ceiling paint, new hardwood floors.
Design ideas for a large modern single-wall open plan kitchen in Phoenix with a farmhouse sink, shaker cabinets, white cabinets, solid surface benchtops, grey splashback, glass tile splashback, stainless steel appliances, medium hardwood floors, with island, brown floor, white benchtop and timber.
Design ideas for a large modern single-wall open plan kitchen in Phoenix with a farmhouse sink, shaker cabinets, white cabinets, solid surface benchtops, grey splashback, glass tile splashback, stainless steel appliances, medium hardwood floors, with island, brown floor, white benchtop and timber.
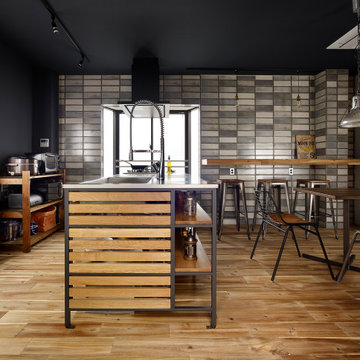
Industrial single-wall open plan kitchen in Tokyo with open cabinets, stainless steel benchtops, medium hardwood floors and timber.
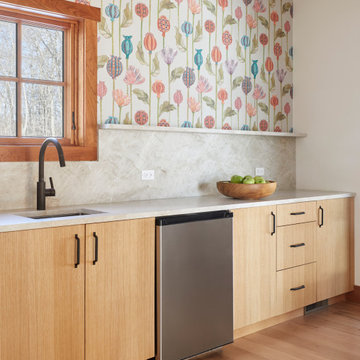
Photo of an expansive arts and crafts single-wall kitchen pantry in New York with a single-bowl sink, flat-panel cabinets, light wood cabinets, onyx benchtops, beige splashback, stone slab splashback, stainless steel appliances, medium hardwood floors, brown floor, beige benchtop and timber.
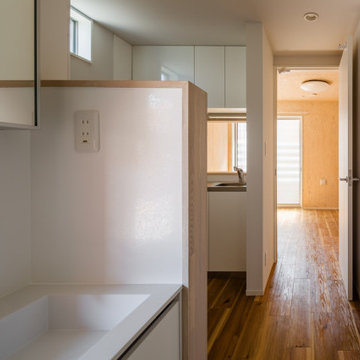
北区の家
白いキッチン空間。
スタイリッシュで可愛い、自然素材を使った家です。
株式会社小木野貴光アトリエ一級建築士建築士事務所 https://www.ogino-a.com/
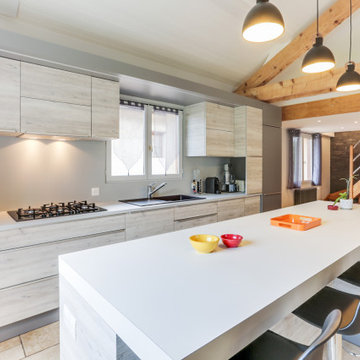
Nos clients ont fait rénover une grande bâtisse ancienne en conservant la charpente apparente et la hauteur sous plafond. Ils voulaient une grande cuisine ouverte sur la pièce à vivre et ont opté pour un îlot central. Ils ont fait appel à nos services pour concrétiser leur projet de rénovation de cuisine. Nos artisans ont commencé par la démolition de la cloison de séparation et le démontage d'un vieux coin cuisine existant. Le plombier agréé a déplacé tous les points d'eau pour centrer l'évier et l'emplacement lave-vaisselle au milieu du mur. Il a installé l'arrivée d'eau et l'évacuation des eaux usées, ainsi que le raccord au gaz de ville. L'électricien a ensuite posé la nouvelle installation électrique en respectant la norme NFC 15-100 sur le nombre de prises et leur emplacement.Des plaques de placoplâtre ont été fixées sur les rails aux murs et au plafond et nous avons fait les enduits et les travaux de peinture. Au sol, nos clients ont choisi un carrelage à l'aspect rustique. Nos cuisinistes ont installé tout le mobilier de cuisine au mur, l'îlot central et l'électroménager puis effectué tous les raccordements électricité et plomberie. Ils ont veillé à placer une plinthe avec grille d'aération pour le groupe froid réunissant réfrigérateur et congélateur.
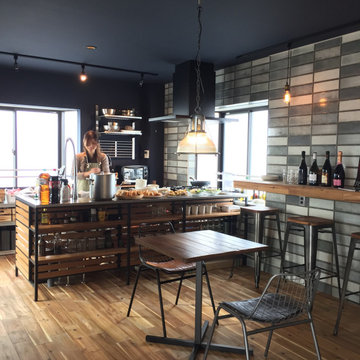
This is an example of an industrial single-wall open plan kitchen in Tokyo with open cabinets, stainless steel benchtops, medium hardwood floors and timber.
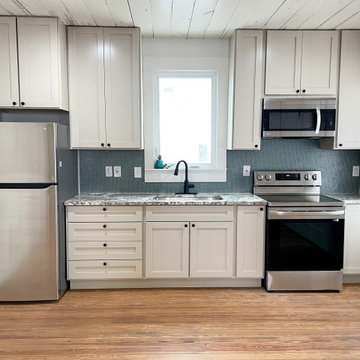
Photo of a mid-sized country single-wall eat-in kitchen in Other with an undermount sink, shaker cabinets, grey cabinets, granite benchtops, blue splashback, glass tile splashback, black appliances, medium hardwood floors, no island, brown floor, multi-coloured benchtop and timber.
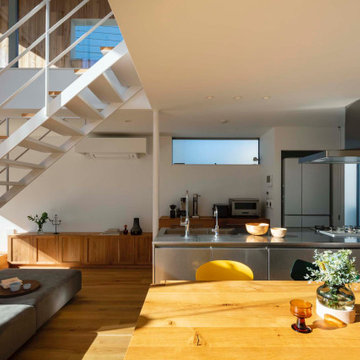
This is an example of a mid-sized modern single-wall open plan kitchen in Other with an undermount sink, beaded inset cabinets, stainless steel cabinets, stainless steel benchtops, grey splashback, ceramic splashback, white appliances, plywood floors, a peninsula, brown floor, grey benchtop and timber.
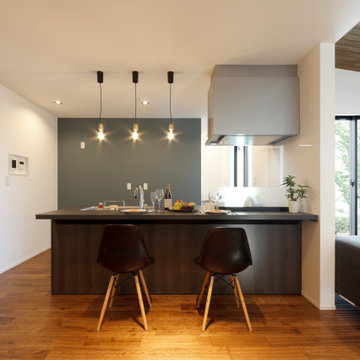
奥様が一目ぼれしたキッチンは、ご主人様からのプレゼント。ダークブラウンのキッチンに合わせて、モスグリーンのアクセントウォールでコーディネート。
Design ideas for a single-wall eat-in kitchen in Other with medium hardwood floors, with island, brown floor and timber.
Design ideas for a single-wall eat-in kitchen in Other with medium hardwood floors, with island, brown floor and timber.
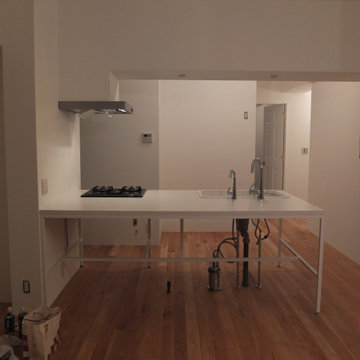
フレームきっちんでのちに拡張できるように制作した。
This is an example of a mid-sized modern single-wall open plan kitchen in Tokyo with an undermount sink, solid surface benchtops, white appliances, medium hardwood floors, with island, white benchtop and timber.
This is an example of a mid-sized modern single-wall open plan kitchen in Tokyo with an undermount sink, solid surface benchtops, white appliances, medium hardwood floors, with island, white benchtop and timber.
Single-wall Kitchen with Timber Design Ideas
8