Single-wall Kitchen with Timber Design Ideas
Refine by:
Budget
Sort by:Popular Today
101 - 120 of 370 photos
Item 1 of 3
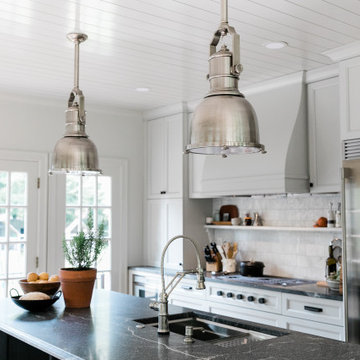
Design ideas for a mid-sized contemporary single-wall eat-in kitchen in Other with an undermount sink, beaded inset cabinets, grey cabinets, granite benchtops, white splashback, marble splashback, stainless steel appliances, medium hardwood floors, with island, brown floor, black benchtop and timber.
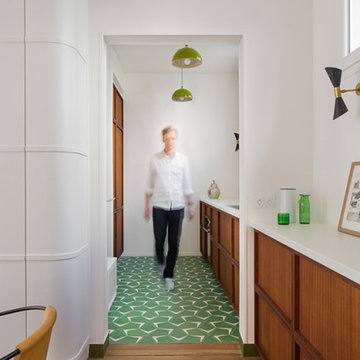
cage d'escalier entouré d'un meuble aux angles arrondis, cuisine en bois, carreaux de ciment vert
Inspiration for a mid-sized contemporary single-wall separate kitchen in Paris with dark wood cabinets, quartzite benchtops, white splashback, terra-cotta splashback, cement tiles, green floor, white benchtop and timber.
Inspiration for a mid-sized contemporary single-wall separate kitchen in Paris with dark wood cabinets, quartzite benchtops, white splashback, terra-cotta splashback, cement tiles, green floor, white benchtop and timber.
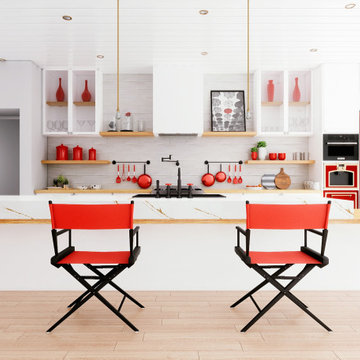
Hi everyone:
My contemporary kitchen design
ready to work as B2B with interior designers
www.mscreationandmore.com/services
Photo of a large contemporary single-wall eat-in kitchen in Cleveland with a farmhouse sink, flat-panel cabinets, white cabinets, quartzite benchtops, white splashback, ceramic splashback, coloured appliances, plywood floors, with island, beige floor, white benchtop and timber.
Photo of a large contemporary single-wall eat-in kitchen in Cleveland with a farmhouse sink, flat-panel cabinets, white cabinets, quartzite benchtops, white splashback, ceramic splashback, coloured appliances, plywood floors, with island, beige floor, white benchtop and timber.
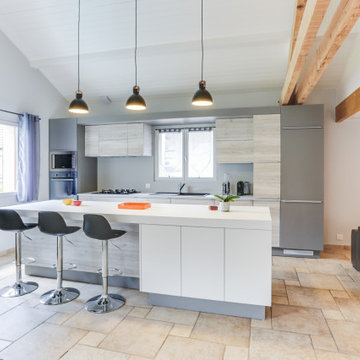
Nos clients ont fait rénover une grande bâtisse ancienne en conservant la charpente apparente et la hauteur sous plafond. Ils voulaient une grande cuisine ouverte sur la pièce à vivre et ont opté pour un îlot central. Ils ont fait appel à nos services pour concrétiser leur projet de rénovation de cuisine. Nos artisans ont commencé par la démolition de la cloison de séparation et le démontage d'un vieux coin cuisine existant. Le plombier agréé a déplacé tous les points d'eau pour centrer l'évier et l'emplacement lave-vaisselle au milieu du mur. Il a installé l'arrivée d'eau et l'évacuation des eaux usées, ainsi que le raccord au gaz de ville. L'électricien a ensuite posé la nouvelle installation électrique en respectant la norme NFC 15-100 sur le nombre de prises et leur emplacement.Des plaques de placoplâtre ont été fixées sur les rails aux murs et au plafond et nous avons fait les enduits et les travaux de peinture. Au sol, nos clients ont choisi un carrelage à l'aspect rustique. Nos cuisinistes ont installé tout le mobilier de cuisine au mur, l'îlot central et l'électroménager puis effectué tous les raccordements électricité et plomberie. Ils ont veillé à placer une plinthe avec grille d'aération pour le groupe froid réunissant réfrigérateur et congélateur.
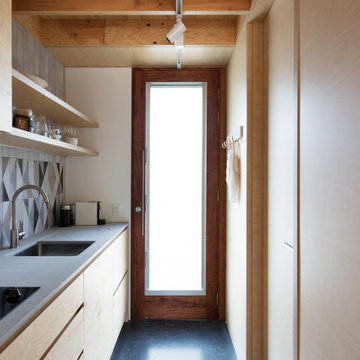
This is an example of a small contemporary single-wall kitchen in Sydney with an undermount sink, light wood cabinets, quartz benchtops, ceramic splashback, concrete floors and timber.
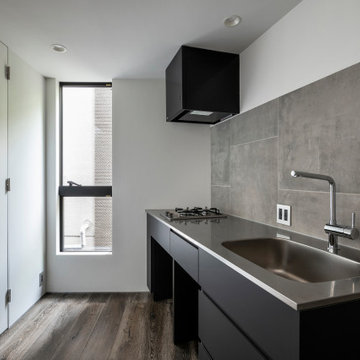
Small contemporary single-wall eat-in kitchen in Tokyo with an integrated sink, flat-panel cabinets, grey cabinets, stainless steel benchtops, grey splashback, ceramic splashback, black appliances, dark hardwood floors, with island, grey floor, grey benchtop and timber.
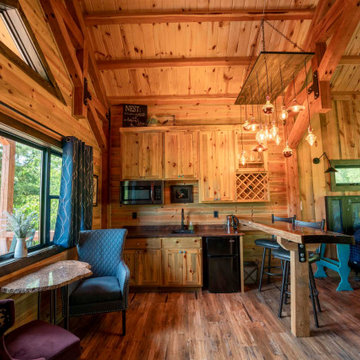
Post and beam open concept cabin
Photo of a small country single-wall kitchen with brown splashback, shiplap splashback, medium hardwood floors, a peninsula, brown floor and timber.
Photo of a small country single-wall kitchen with brown splashback, shiplap splashback, medium hardwood floors, a peninsula, brown floor and timber.
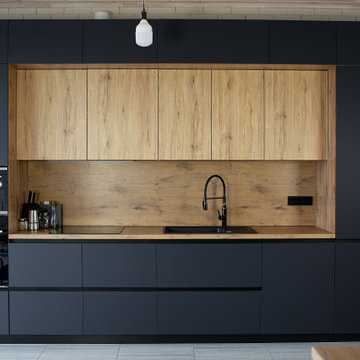
Это современная кухня с матовыми фасадами Mattelux, и пластиковой столешницей Duropal. На кухне нет ручек, для открывания используется профиль Gola черного цвета.
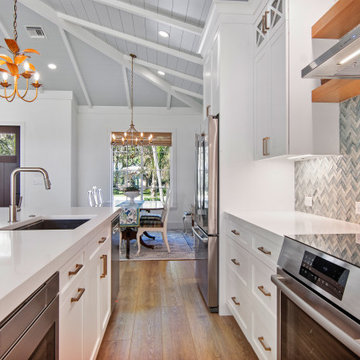
Sutton: Refined yet natural. A white wire-brush gives the natural wood tone a distinct depth, lending it to a variety of spaces.The Modin Rigid luxury vinyl plank flooring collection is the new standard in resilient flooring. Modin Rigid offers true embossed-in-register texture, creating a surface that is convincing to the eye and to the touch; a low sheen level to ensure a natural look that wears well over time; four-sided enhanced bevels to more accurately emulate the look of real wood floors; wider and longer waterproof planks; an industry-leading wear layer; and a pre-attached underlayment.
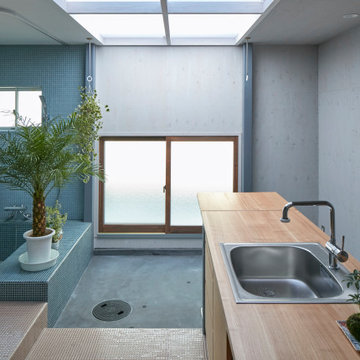
Photo of a modern single-wall open plan kitchen in Nagoya with a drop-in sink, open cabinets, medium wood cabinets, wood benchtops, porcelain floors, with island, brown benchtop, brown floor and timber.
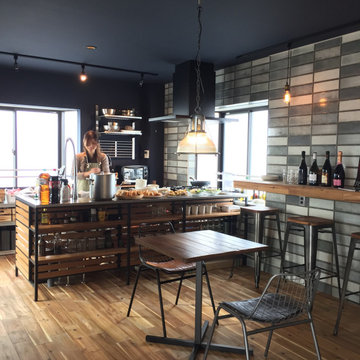
This is an example of an industrial single-wall open plan kitchen in Tokyo with open cabinets, stainless steel benchtops, medium hardwood floors and timber.
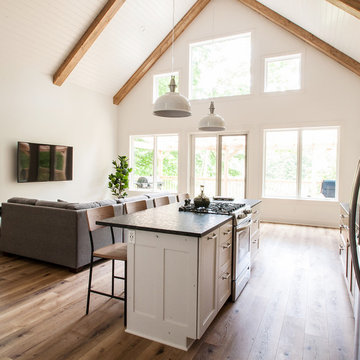
This is an example of a mid-sized modern single-wall open plan kitchen in Indianapolis with an undermount sink, shaker cabinets, medium wood cabinets, granite benchtops, white splashback, stainless steel appliances, vinyl floors, with island, grey benchtop and timber.
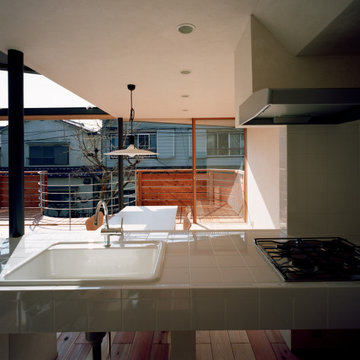
Modern single-wall open plan kitchen in Tokyo with an undermount sink, white cabinets, tile benchtops, white splashback, ceramic splashback, medium hardwood floors, a peninsula, brown floor, white benchtop and timber.
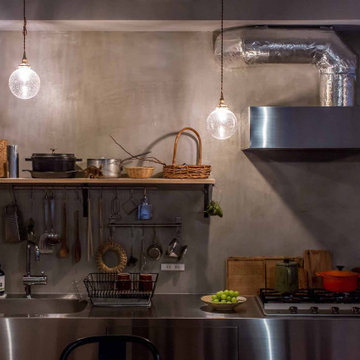
This is an example of an industrial single-wall open plan kitchen in Tokyo with light hardwood floors and timber.
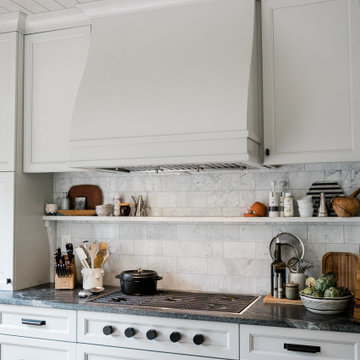
Design ideas for a mid-sized contemporary single-wall eat-in kitchen in Other with an undermount sink, beaded inset cabinets, grey cabinets, granite benchtops, white splashback, marble splashback, stainless steel appliances, medium hardwood floors, with island, brown floor, black benchtop and timber.
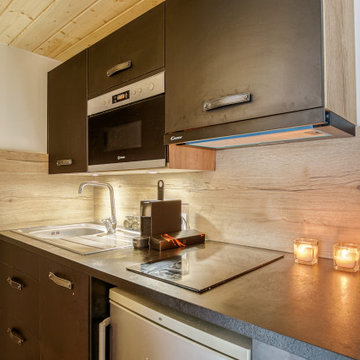
Inspiration for a small contemporary single-wall open plan kitchen in Grenoble with black cabinets, laminate benchtops, brown splashback, timber splashback, no island, grey benchtop, an undermount sink, beaded inset cabinets, stainless steel appliances, light hardwood floors, beige floor and timber.
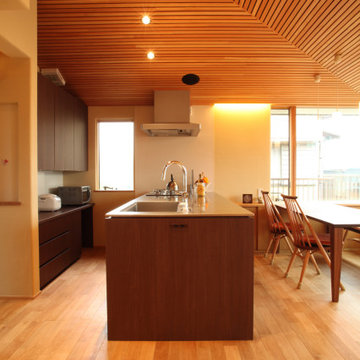
This is an example of a mid-sized modern single-wall open plan kitchen in Other with an undermount sink, beaded inset cabinets, dark wood cabinets, stainless steel benchtops, white splashback, glass sheet splashback, stainless steel appliances, medium hardwood floors, with island, beige floor, brown benchtop and timber.
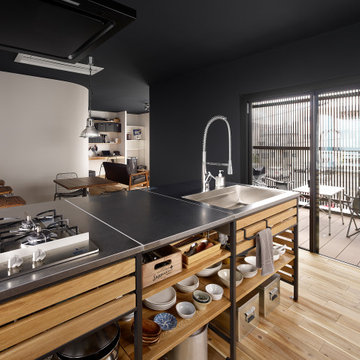
Industrial single-wall open plan kitchen in Tokyo with open cabinets, stainless steel benchtops, medium hardwood floors and timber.
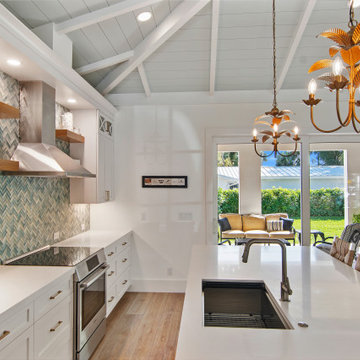
Sutton: Refined yet natural. A white wire-brush gives the natural wood tone a distinct depth, lending it to a variety of spaces.The Modin Rigid luxury vinyl plank flooring collection is the new standard in resilient flooring. Modin Rigid offers true embossed-in-register texture, creating a surface that is convincing to the eye and to the touch; a low sheen level to ensure a natural look that wears well over time; four-sided enhanced bevels to more accurately emulate the look of real wood floors; wider and longer waterproof planks; an industry-leading wear layer; and a pre-attached underlayment.
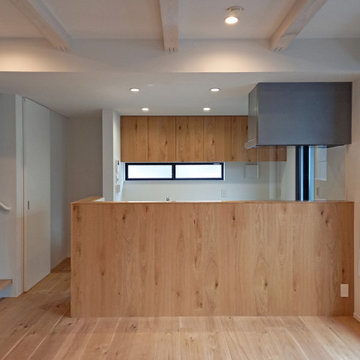
Design ideas for a mid-sized modern single-wall open plan kitchen in Other with an integrated sink, flat-panel cabinets, light wood cabinets, solid surface benchtops, white splashback, ceramic splashback, stainless steel appliances, light hardwood floors, with island, beige floor, white benchtop and timber.
Single-wall Kitchen with Timber Design Ideas
6