Single-wall Laundry Room Design Ideas with Ceramic Splashback
Refine by:
Budget
Sort by:Popular Today
161 - 180 of 307 photos
Item 1 of 3
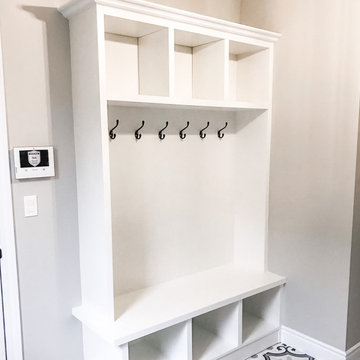
Laundry room update by Lotus Home Improvement.
Inspiration for a mid-sized transitional single-wall dedicated laundry room in Chicago with an undermount sink, shaker cabinets, white cabinets, quartz benchtops, white splashback, ceramic splashback, white walls, ceramic floors, a side-by-side washer and dryer, multi-coloured floor and white benchtop.
Inspiration for a mid-sized transitional single-wall dedicated laundry room in Chicago with an undermount sink, shaker cabinets, white cabinets, quartz benchtops, white splashback, ceramic splashback, white walls, ceramic floors, a side-by-side washer and dryer, multi-coloured floor and white benchtop.
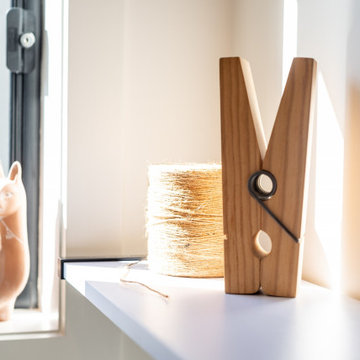
The laundry is cosy but functional with natural light warming the space and helping it to feel open.
There is storage above and below the benchtop that runs the full length of the room.
There is space for washing baskets to be stored, a drying rack for those clothes that 'must' dry today, and open shelving with some fun wall hooks for coats and hats - turtles for the kids and starfish for the adults!
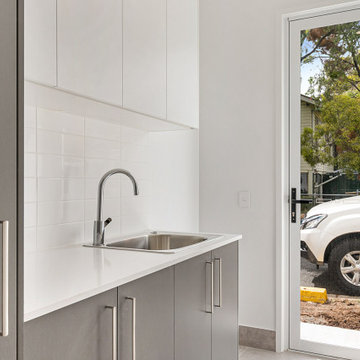
Photo of a small single-wall dedicated laundry room in Brisbane with a drop-in sink, flat-panel cabinets, grey cabinets, quartz benchtops, ceramic splashback, white walls and white benchtop.
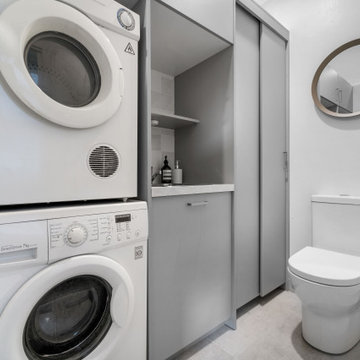
Design ideas for a mid-sized transitional single-wall utility room in Sydney with a drop-in sink, flat-panel cabinets, grey cabinets, quartz benchtops, multi-coloured splashback, ceramic splashback, multi-coloured walls, ceramic floors, an integrated washer and dryer, grey floor and white benchtop.
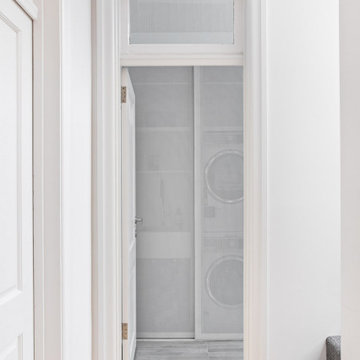
This is an example of a small contemporary single-wall laundry cupboard in Sydney with a drop-in sink, white cabinets, solid surface benchtops, white splashback, ceramic splashback, white walls, porcelain floors, a stacked washer and dryer, grey floor and white benchtop.
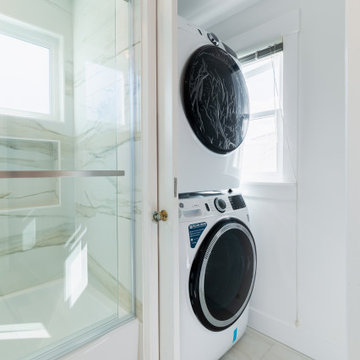
Bayside Home Improvement's latest transformation marries form with function, breathing new life into each room. With an eye for detail, the project features a harmonious blend of modernity and comfort. The kitchen stuns with shaker-style cabinets and quartz countertops, accented by a sleek stainless steel sink and contemporary faucet. Warm wood tones and soft, neutral palettes flow seamlessly into the living spaces, where luxury vinyl tile flooring lays the foundation for elegance. In the bathroom, the crisp, clean lines of gray cabinetry are enhanced by brushed gold fixtures and a glass-enclosed shower, revealing meticulous craftsmanship. This rejuvenated space not only reflects the homeowners' style but also creates a serene retreat that resonates with simplicity and sophistication.
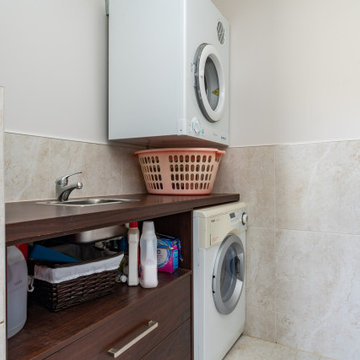
Separate laundry
Mid-sized contemporary single-wall dedicated laundry room in Other with a single-bowl sink, flat-panel cabinets, dark wood cabinets, wood benchtops, beige splashback, ceramic splashback, beige walls, ceramic floors, a stacked washer and dryer, beige floor and brown benchtop.
Mid-sized contemporary single-wall dedicated laundry room in Other with a single-bowl sink, flat-panel cabinets, dark wood cabinets, wood benchtops, beige splashback, ceramic splashback, beige walls, ceramic floors, a stacked washer and dryer, beige floor and brown benchtop.
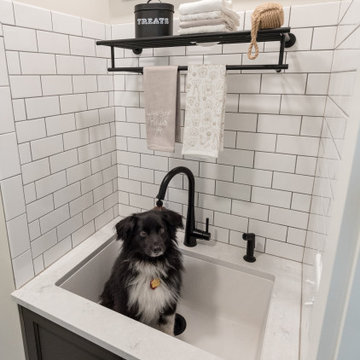
This is an example of a mid-sized transitional single-wall utility room in Minneapolis with an undermount sink, flat-panel cabinets, brown cabinets, quartz benchtops, white splashback, ceramic splashback, beige walls, ceramic floors, beige floor and white benchtop.
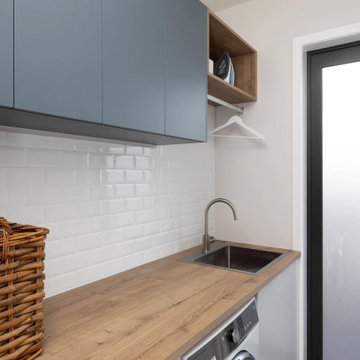
Laundry renovation as part of a larger kitchen renovation for our customers that are a lovely family from the bustling suburb of St Heliers. Their design brief was to create a kitchen that would not only cater to their practical needs but also serve as the central hub of their home.
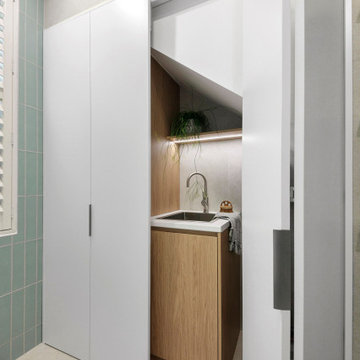
We were engaged to redesign and create a modern, light filled ensuite and main bathroom incorporating a laundry. All spaces had to include functionality and plenty of storage . This has been achieved by using grey/beige large format tiles for the floor and walls creating light and a sense of space. Timber and brushed nickel tapware add further warmth to the scheme and a stunning subway vertical feature wall in blue/green adds interest and depth. Our client was thrilled with her new bathrooms and laundry.
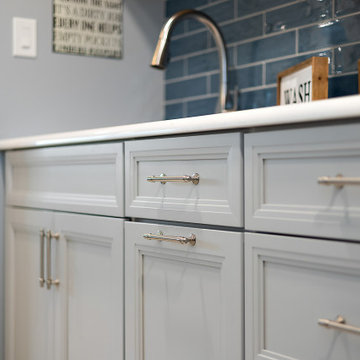
Cabinetry: Showplace Framed
Style: Sonoma w/ Matching Five Piece Drawer Headers
Finish: Laundry in Simpli Gray
Countertops & Fireplace Mantel: (Solid Surfaces Unlimited) Elgin Quartz
Plumbing: (Progressive Plumbing) Laundry - Blanco Precis Super/Liven/Precis 21” in Concrete; Delta Mateo Pull-Down faucet in Stainless
Hardware: (Top Knobs) Ellis Cabinetry & Appliance Pulls in Brushed Satin Nickel
Tile: (Beaver Tile) Laundry Splash – Robins Egg 3” x 12” Glossy; Fireplace – 2” x 12” Island Stone Craftline Strip Cladding in Volcano Gray (Genesee Tile) Laundry and Stair Walk Off Floor – 12” x 24” Matrix Bright;
Flooring: (Krauseneck) Living Room Bound Rugs, Stair Runners, and Family Room Carpeting – Cedarbrook Seacliff
Drapery/Electric Roller Shades/Cushion – Mariella’s Custom Drapery
Interior Design/Furniture, Lighting & Fixture Selection: Devon Moore
Cabinetry Designer: Devon Moore
Contractor: Stonik Services
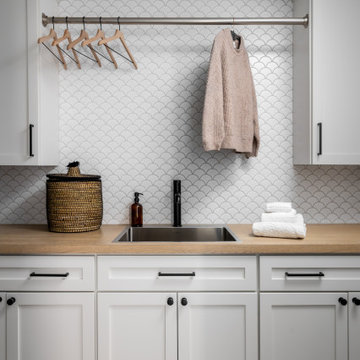
Laundry room design for function. Side by side washer and dryer, hanging rack and floating shelves provides the perfect amount of space to fold and hang laundry.
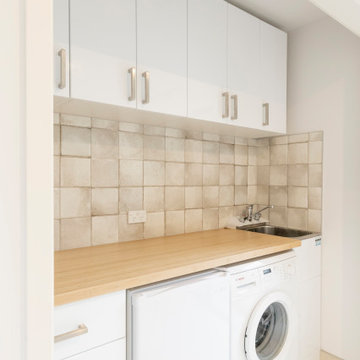
Design ideas for a mid-sized modern single-wall utility room in Auckland with a single-bowl sink, wood benchtops, ceramic splashback and ceramic floors.
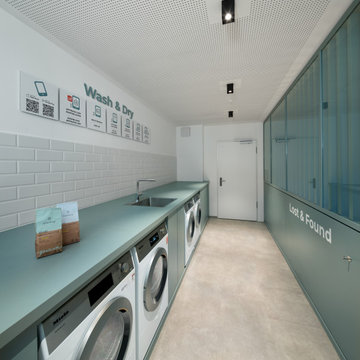
Waschraum
Inspiration for a modern single-wall dedicated laundry room in Other with an integrated sink, green cabinets, wood benchtops, beige splashback, ceramic splashback, green walls, ceramic floors, a side-by-side washer and dryer, beige floor and green benchtop.
Inspiration for a modern single-wall dedicated laundry room in Other with an integrated sink, green cabinets, wood benchtops, beige splashback, ceramic splashback, green walls, ceramic floors, a side-by-side washer and dryer, beige floor and green benchtop.
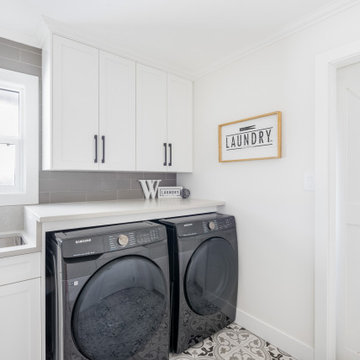
Inspiration for a mid-sized country single-wall dedicated laundry room in Vancouver with a drop-in sink, shaker cabinets, white cabinets, quartz benchtops, grey splashback, ceramic splashback, white walls, ceramic floors, a side-by-side washer and dryer, white floor, grey benchtop and planked wall panelling.
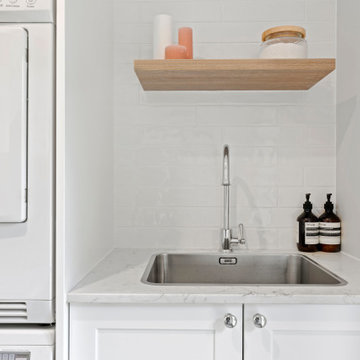
Photo of a small single-wall utility room in Sydney with a drop-in sink, shaker cabinets, white cabinets, quartz benchtops, white splashback, ceramic splashback, grey walls, porcelain floors, a stacked washer and dryer, grey floor and white benchtop.
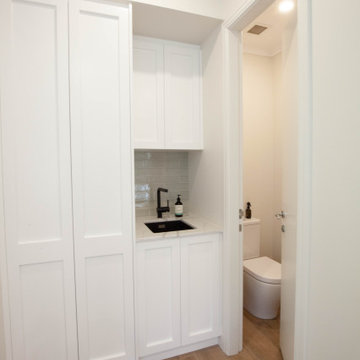
This is an example of a small beach style single-wall utility room in Sydney with a drop-in sink, shaker cabinets, white cabinets, quartz benchtops, green splashback, ceramic splashback, white walls, porcelain floors, multi-coloured floor, multi-coloured benchtop and recessed.
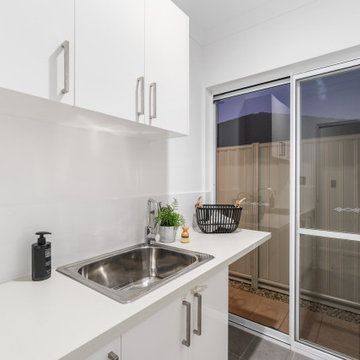
Inspiration for a single-wall dedicated laundry room in Perth with a drop-in sink, white cabinets, white splashback, ceramic splashback, white walls, ceramic floors and a stacked washer and dryer.
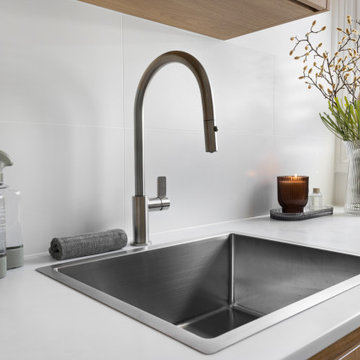
Design ideas for a mid-sized modern single-wall dedicated laundry room in Sydney with a drop-in sink, flat-panel cabinets, light wood cabinets, white splashback, ceramic splashback, white walls, a side-by-side washer and dryer, grey floor and white benchtop.
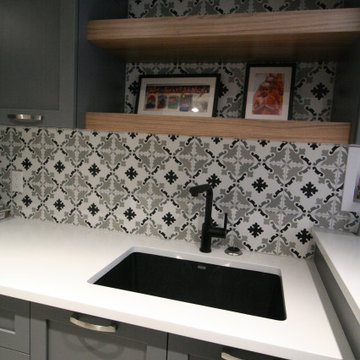
Complete remodel with an accent pattern backsplash and quartz countertops.
Mid-sized transitional single-wall dedicated laundry room in Montreal with an undermount sink, shaker cabinets, grey cabinets, quartzite benchtops, ceramic splashback, grey walls, porcelain floors, a side-by-side washer and dryer, grey floor and white benchtop.
Mid-sized transitional single-wall dedicated laundry room in Montreal with an undermount sink, shaker cabinets, grey cabinets, quartzite benchtops, ceramic splashback, grey walls, porcelain floors, a side-by-side washer and dryer, grey floor and white benchtop.
Single-wall Laundry Room Design Ideas with Ceramic Splashback
9