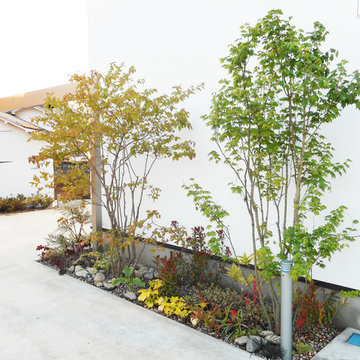5,161 Small Asian Home Design Photos
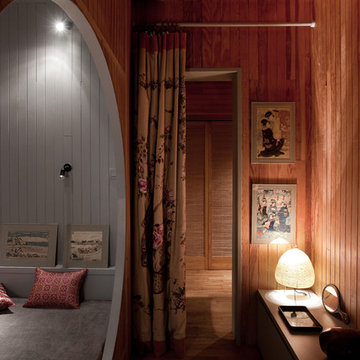
Dominique Palatchi, ©Alexis Toureau
Small asian guest bedroom in Paris with brown walls and medium hardwood floors.
Small asian guest bedroom in Paris with brown walls and medium hardwood floors.
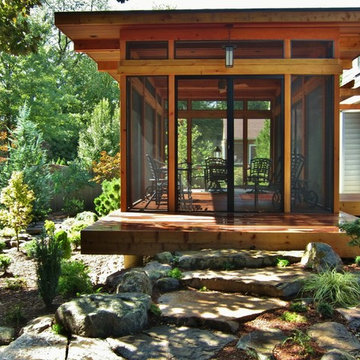
Photography by Jane Luce
Inspiration for a small asian backyard screened-in verandah in DC Metro with decking.
Inspiration for a small asian backyard screened-in verandah in DC Metro with decking.
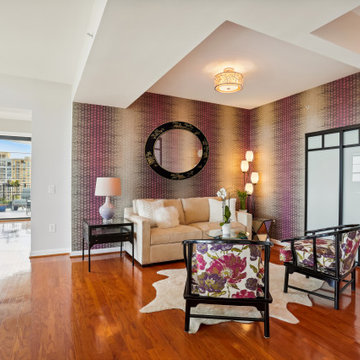
Colorful shades of purple, beautiful patterns, and whimsical accessories bring this Reston condo to life. The SDI team was excited to update the main living spaces and kitchen in the art-deco design aesthetic that our clients love.
With a previously neutral color palette in the open entertaining areas, the addition of a new plum loveseat and abstract area rug in shades of purple and gray created a new statement in the living room.
One of the most impactful updates is the new circular violet ombre wallpaper in the sitting room. Two reupholstered chairs in a vibrant floral pattern and new end tables are perfect new additions to this space.
In the dining room, we reupholstered their dining room chairs in a plum geometric pattern and relocated an existing console table with a light wood stain from their office and updated it by painting it with a silver lacquer.
The kitchen was spruced up by replacing the existing green granite countertops with stunning Calacutta Quartz accompanied by a new oversized platinum sunburst tile backsplash and all new cabinet hardware with an ash gray finish.
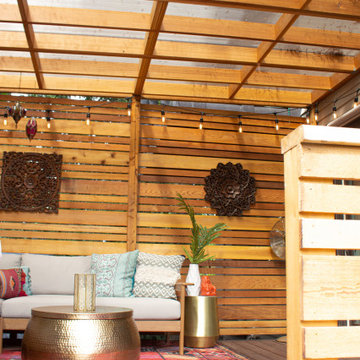
This compact, urban backyard was in desperate need of privacy. We created a series of outdoor rooms, privacy screens, and lush plantings all with an Asian-inspired design sense. Elements include a covered outdoor lounge room, sun decks, rock gardens, shade garden, evergreen plant screens, and raised boardwalk to connect the various outdoor spaces. The finished space feels like a true backyard oasis.
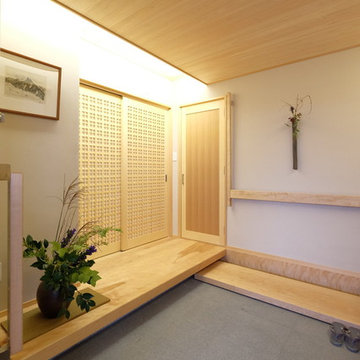
株式会社 五条建設
Small asian entry hall in Other with granite floors, a sliding front door, a light wood front door, beige walls and grey floor.
Small asian entry hall in Other with granite floors, a sliding front door, a light wood front door, beige walls and grey floor.
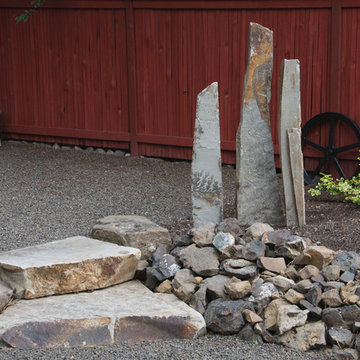
A full-scale makeover was necessary to address drainage issues and create a low-maintenance landscape. It also offered an opportunity to incorporate the homeowner's love of Japanese Zen gardens. We designed a contemplative space that melds the traditional Zen aesthetic with Northwest plants and materials.
The back yard is a peaceful retreat with stone features and restrained planting. Crystal dendrites create a striking pattern across the Montana sandstone sculpture.
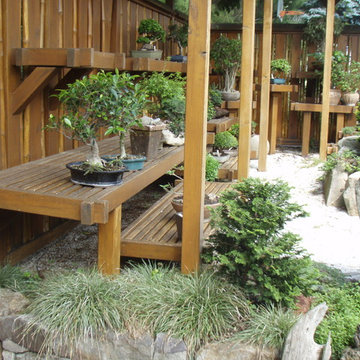
Kirsten Coffen
Photo of a small asian courtyard partial sun garden in Baltimore with gravel.
Photo of a small asian courtyard partial sun garden in Baltimore with gravel.
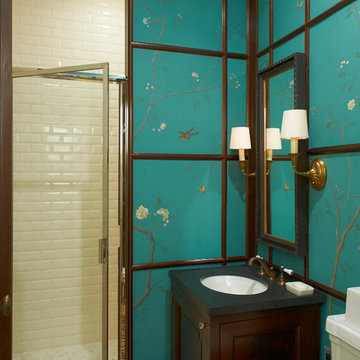
Rusk Renovations Inc.: Contractor,
Kerry Joyce: Interior Designer,
Ann Macklin: Architect,
Michel Arnaud: Photographer
Inspiration for a small asian 3/4 bathroom in New York with an undermount sink, recessed-panel cabinets, dark wood cabinets, an alcove shower, a two-piece toilet, white tile, subway tile, blue walls, cement tiles, solid surface benchtops, beige floor, a hinged shower door and black benchtops.
Inspiration for a small asian 3/4 bathroom in New York with an undermount sink, recessed-panel cabinets, dark wood cabinets, an alcove shower, a two-piece toilet, white tile, subway tile, blue walls, cement tiles, solid surface benchtops, beige floor, a hinged shower door and black benchtops.
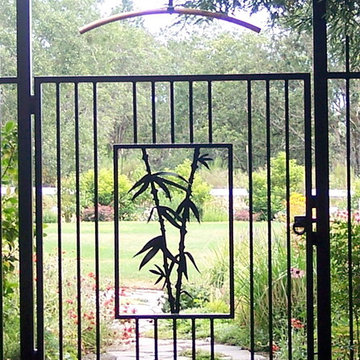
Custom designed steel garden gate with deer proof fencing. Kinetic sculpture in copper tubing. Photo by homeowners.
Inspiration for a small asian garden in Other.
Inspiration for a small asian garden in Other.
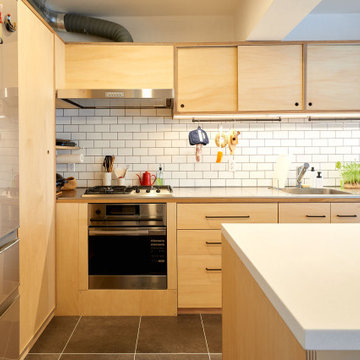
Small asian galley open plan kitchen in Tokyo with an undermount sink, flat-panel cabinets, light wood cabinets, stainless steel benchtops, white splashback, subway tile splashback, stainless steel appliances, plywood floors, with island, brown floor, brown benchtop and timber.
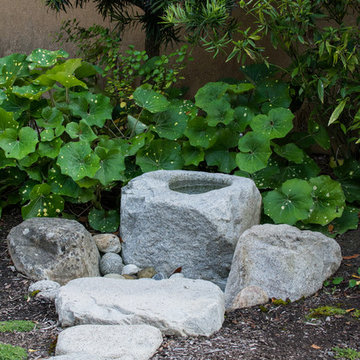
Granite tuskubai (water basin) carved from boulder on-site by Mark Bourne
Small asian front yard full sun garden in San Francisco.
Small asian front yard full sun garden in San Francisco.
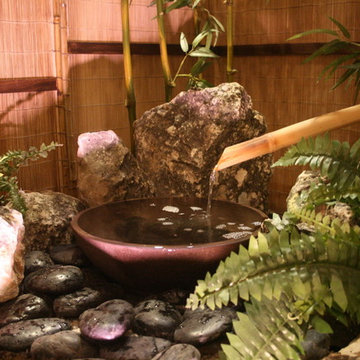
An example of a Japanese garden has lot options. This space only measure 8ft x 4ft (3 square meters)
As you can see in the photos, we incorporated a tsukubai (Japanese source) and a karesansui (sand garden) This work was carried in only 3 days !!!
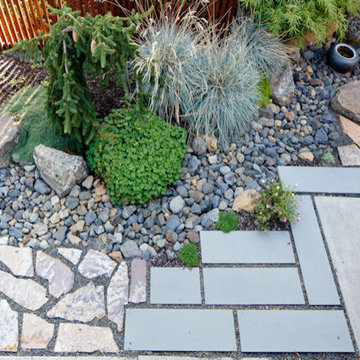
Photo of a small asian courtyard full sun formal garden for summer in Seattle with a garden path and natural stone pavers.
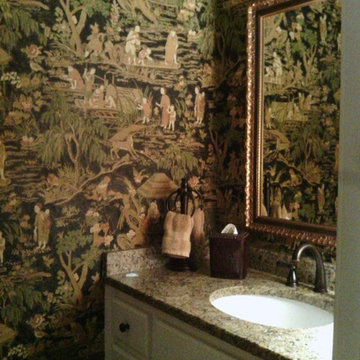
My customer needed help selecting a stunning wallpaper for her hall guest bathroom that services the guest bedroom downstairs. She fell in love with this Asian themed wallpaper by Thibaut. We coordinated the granite, the cabinet paint color, the mirror and fixtures with this wallpaper and made a stunning guest bathroom downstairs.
LuAnn Parks, Interior Designer
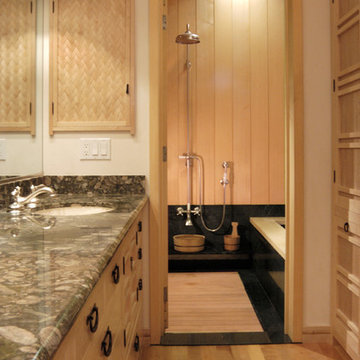
The master bathroom includes a sink area, a closed off toilet, and a shower/bathing room. This photo shows both the sink area and a view of the shower/bathing room. The sink cabinet is done in Japanese "tansu" style with hand- forged iron hardware. The sink counter is marbled granite, the drawers are maple, and the floor is madrone.
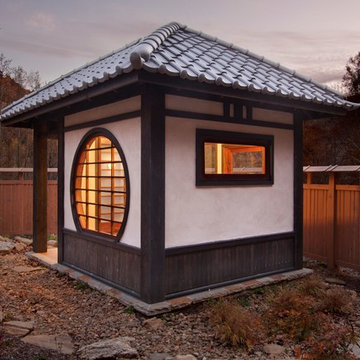
Photos by Jay Weiland
Design ideas for a small asian detached shed and granny flat in Other.
Design ideas for a small asian detached shed and granny flat in Other.
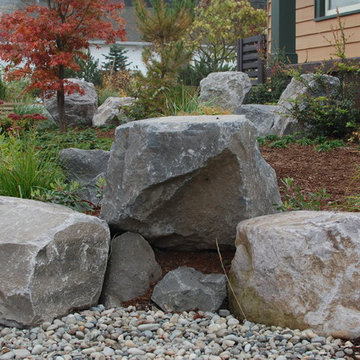
This boulder grouping anchors a corner of the landscape. It also obscures a dated concrete wall that is hidden by the screen.
By Ben Bowen of Ross NW Watergardens, a Portland landscaping firm.
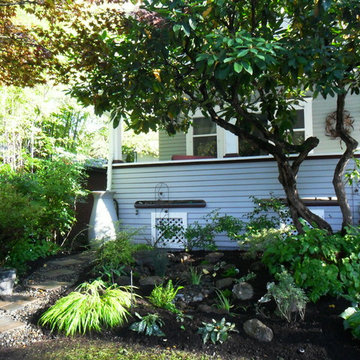
Overflow from the rain barrel goes into the rain garden under the canopy of an old Rhodie. Installed by J. Walter Landscape & Irrigation www.jwlic.com. Photo by Amy Whitworth
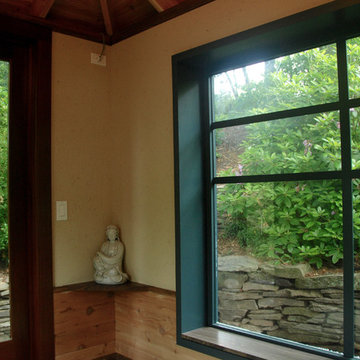
The Deity is placed on a triangular mahogany shelf in the near left corner, facing east.
Glen Grayson, Architect
Inspiration for a small asian detached studio in New York.
Inspiration for a small asian detached studio in New York.
5,161 Small Asian Home Design Photos
7



















