5,154 Small Asian Home Design Photos

Our client has a large collection of bonsai trees and wanted an exhibition space for the extensive collection and a workshop to tend to the growing plants. Together we came up with a plan for a beautiful garden with plenty of space and a water feature. The design also included a Japanese-influenced pavilion in the middle of the garden. The pavilion is comprised of three separate rooms. The first room is features a tokonoma, a small recessed space to display art. The second, and largest room, provides an open area for display. The room can be accessed by large glass folding doors and has plenty of natural light filtering through the skylights above. The third room is a workspace with tool storage.
Photography by Todd Crawford
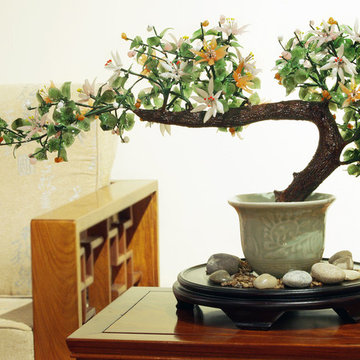
Planted in a celadon ceramic pot with stylized details and white rock soil, the glass flowers and leaves are intricately wired together. With its unique form and flowers blooming year round, this piece of art is a perfect center piece for any feng-shui minded space.
Photo by: Tri Ngo
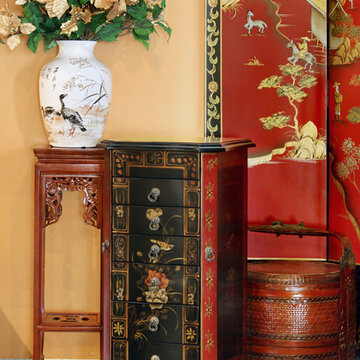
A floral motif jewelry chest with antique asian food basket, rosewood pedestal, porcelain hand painted vase, and red chinoiserie floor screen.
Tri Ngo
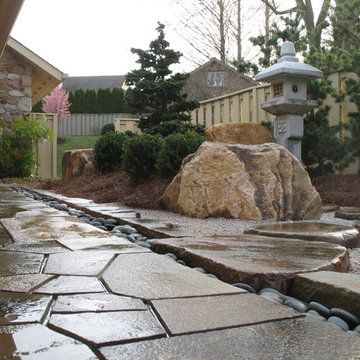
James Hanselman
Design ideas for a small asian garden in Philadelphia with a garden path and natural stone pavers.
Design ideas for a small asian garden in Philadelphia with a garden path and natural stone pavers.
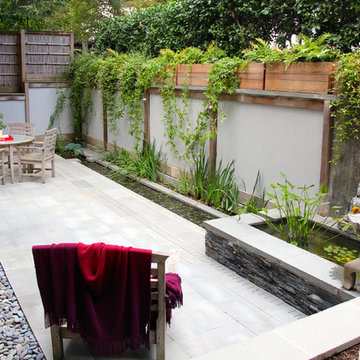
Vines now cascade down the stucco retaining wall from ipe-faced planters and irises fill in behind the water channel. Lilies and lotuses fill the upper and lower pools.
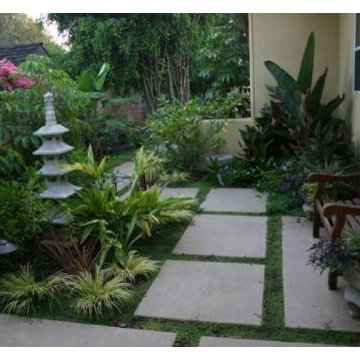
This is an example of a small asian side yard shaded garden for fall in Los Angeles with a garden path and concrete pavers.
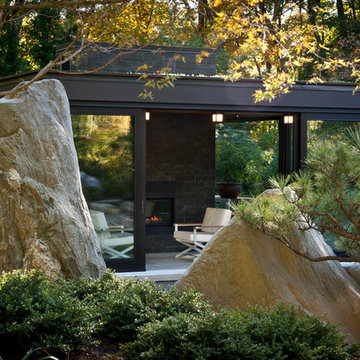
Modern glass house set in the landscape evokes a midcentury vibe. A modern gas fireplace divides the living area with a polished concrete floor from the greenhouse with a gravel floor. The frame is painted steel with aluminum sliding glass door. The front features a green roof with native grasses and the rear is covered with a glass roof.
Photo by: Gregg Shupe Photography
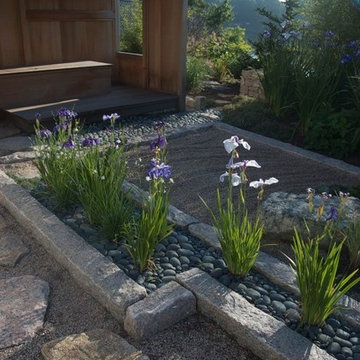
M J McCabe--Garden Design
Inspiration for a small asian full sun garden in Bridgeport.
Inspiration for a small asian full sun garden in Bridgeport.
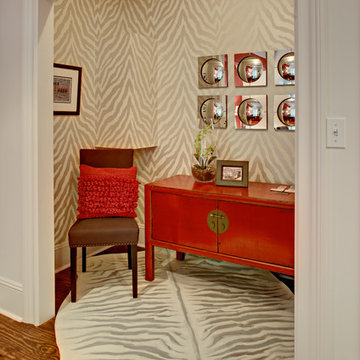
wing wong photo
This closet was part of a home office for the Mansion in May 2012 Designer Show House. Showing another way to use a space.
Small asian home office in New York with beige walls, a freestanding desk and medium hardwood floors.
Small asian home office in New York with beige walls, a freestanding desk and medium hardwood floors.
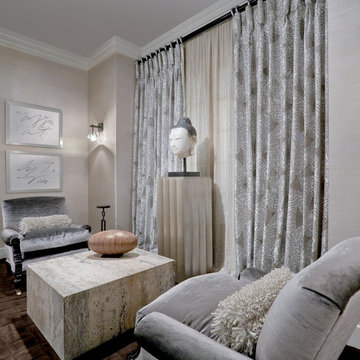
Inspiration for a small asian formal enclosed living room in Chicago with grey walls, carpet, no fireplace and no tv.
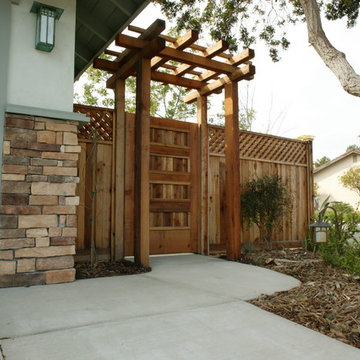
A Japanese entrance with a sense of natural beauty.
Design ideas for a small asian side yard partial sun xeriscape in San Diego.
Design ideas for a small asian side yard partial sun xeriscape in San Diego.
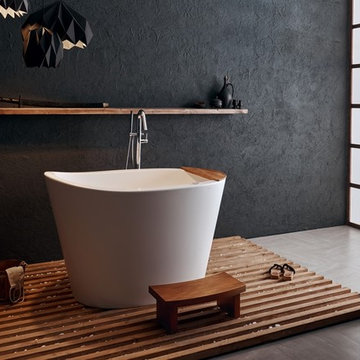
True Ofuro™ Tranquility Japanese deep soaking bathtub was inspired by ancient bathing traditions and re-interpreted with a modern solid surface crafted from the brand's technologically advanced AquateX™ material and incorporated an ultra-quiet low-flow/high efficiency heating system so the bather can enjoy a fully immersed hot soak for longer. Included among the multitude of features we built into this innovative, compact 51.5" L x 36.25" W x 33.75" H bathtub are:
- 1.5kW (USA)/2kW (Europe/Int'l) water heater with ozone disinfection
- Bluetooth audio system
- digital keypad (with LCD temperature display for the US)
- underwater LED chromotherapy system
- discreet integral slot overflow & matching AquateX™ waste cover
- ergonomic seating & sculpted head and neck support
- teak wooden shelf

Inspiration for a small asian hallway in London with multi-coloured walls, laminate floors, brown floor and panelled walls.

Photo of a small asian single-wall eat-in kitchen in Other with an integrated sink, white cabinets, stainless steel benchtops, white splashback, a peninsula, white floor, grey benchtop and porcelain floors.
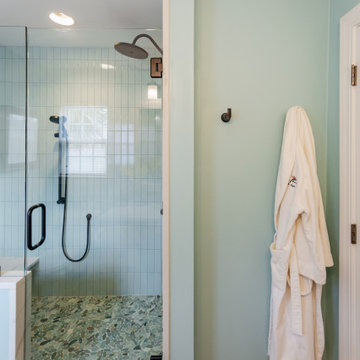
A recess in the wall was planned behind the door to allow room for robes; easily accessible when exiting the shower. This generous shower was added to a small bathroom incorporating spa like natural materials creating a zen oasis for a busy couple.
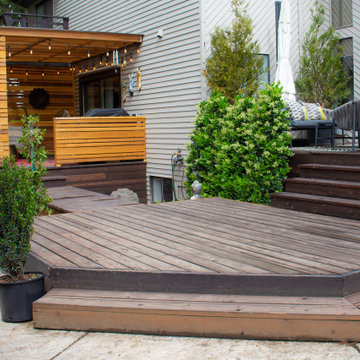
This compact, urban backyard was in desperate need of privacy. We created a series of outdoor rooms, privacy screens, and lush plantings all with an Asian-inspired design sense. Elements include a covered outdoor lounge room, sun decks, rock gardens, shade garden, evergreen plant screens, and raised boardwalk to connect the various outdoor spaces. The finished space feels like a true backyard oasis.
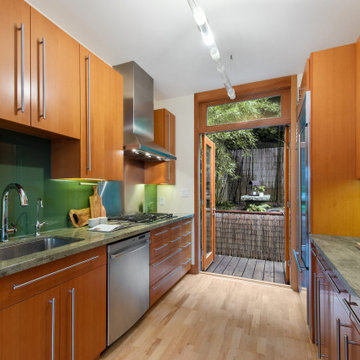
The design of this remodel of a small two-level residence in Noe Valley reflects the owner's passion for Japanese architecture. Having decided to completely gut the interior partitions, we devised a better-arranged floor plan with traditional Japanese features, including a sunken floor pit for dining and a vocabulary of natural wood trim and casework. Vertical grain Douglas Fir takes the place of Hinoki wood traditionally used in Japan. Natural wood flooring, soft green granite and green glass backsplashes in the kitchen further develop the desired Zen aesthetic. A wall to wall window above the sunken bath/shower creates a connection to the outdoors. Privacy is provided through the use of switchable glass, which goes from opaque to clear with a flick of a switch. We used in-floor heating to eliminate the noise associated with forced-air systems.
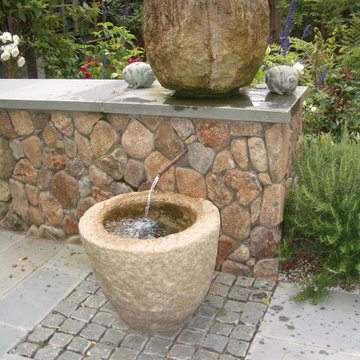
Using two large antique stone bowls from the client's collection, I designed a fountain that appears to spill from the upper to lower fountain. The upper bowl recirculates on itself and the lower fountain recirculates via a copper pipe but the illusion is created that it is one fountain.
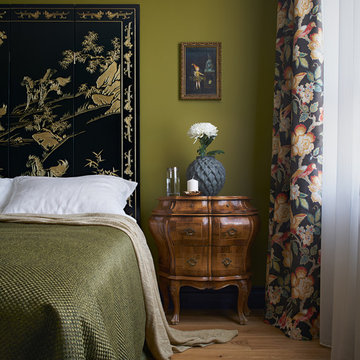
Автор проекта – Светлана Басаргина
Стилист съёмки – Ирина Чертихина
Фото – Михаил Поморцев | Pro.Foto
Ассистент – Илья Коваль
Design ideas for a small asian bedroom in Yekaterinburg with green walls, medium hardwood floors and brown floor.
Design ideas for a small asian bedroom in Yekaterinburg with green walls, medium hardwood floors and brown floor.
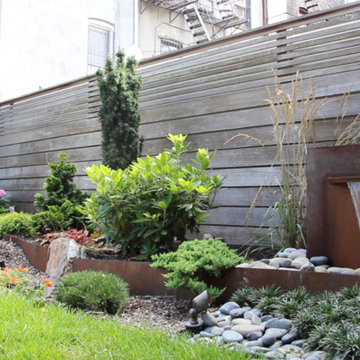
Backyard border garden terracing and water feature -corten steel & stone
Photo of a small asian front yard partial sun formal garden for winter in New York with a retaining wall and natural stone pavers.
Photo of a small asian front yard partial sun formal garden for winter in New York with a retaining wall and natural stone pavers.
5,154 Small Asian Home Design Photos
3


















