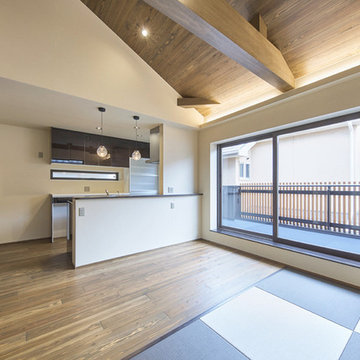Small Asian Living Design Ideas
Refine by:
Budget
Sort by:Popular Today
1 - 20 of 629 photos
Item 1 of 3
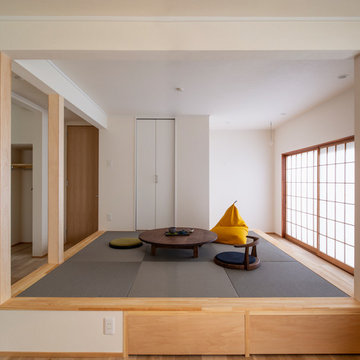
リビングの和室はご主人たっての希望であるゴロ寝のできるリラックス空間に。
まるで縁側のような窓際のスペースからは自慢の庭をゆっくり眺めることが出来ます。
This is an example of a small asian open concept family room in Other with white walls, tatami floors and grey floor.
This is an example of a small asian open concept family room in Other with white walls, tatami floors and grey floor.
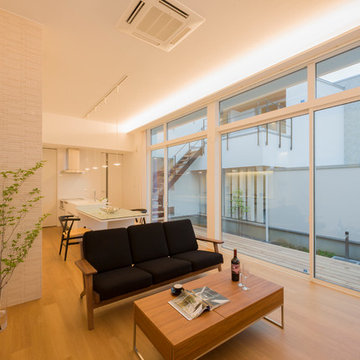
This is an example of a small asian open concept living room in Other with white walls, medium hardwood floors and brown floor.
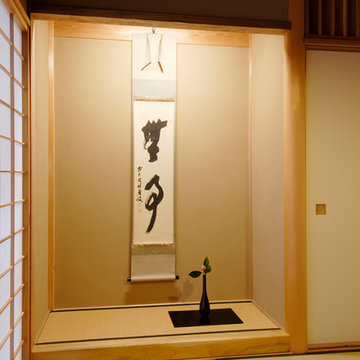
四畳半のお茶室に使える和室、客間や書斎としても使用
Inspiration for a small asian family room in Other with tatami floors and beige floor.
Inspiration for a small asian family room in Other with tatami floors and beige floor.
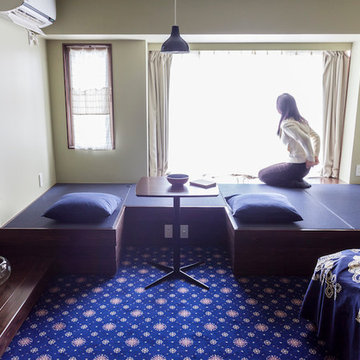
ブルースタジオ
Inspiration for a small asian formal open concept living room in Tokyo with a wall-mounted tv, white walls and no fireplace.
Inspiration for a small asian formal open concept living room in Tokyo with a wall-mounted tv, white walls and no fireplace.
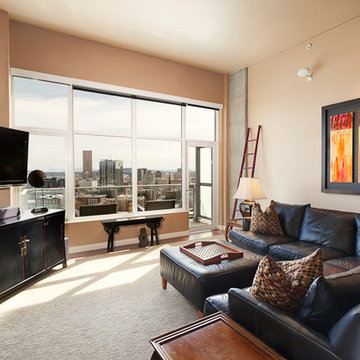
This is an example of a small asian open concept living room in Portland with yellow walls, carpet and a wall-mounted tv.

In questa vista dall'ingresso si ha un'idea più completa degli spazi del monolocale.
Sulla sinistra si vede la porta rasomuro che da verso il bagno, sulla destra l'elemento che separa l'ingresso dalla zona letto
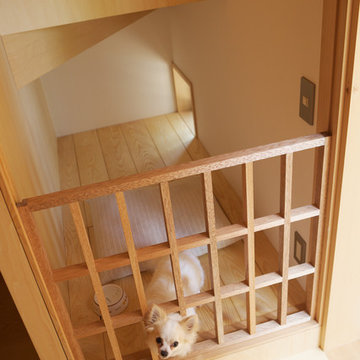
Design ideas for a small asian family room in Tokyo with white walls, light hardwood floors and no tv.

Projet de Tiny House sur les toits de Paris, avec 17m² pour 4 !
This is an example of a small asian loft-style living room in Paris with a library, concrete floors, white floor, wood and wood walls.
This is an example of a small asian loft-style living room in Paris with a library, concrete floors, white floor, wood and wood walls.
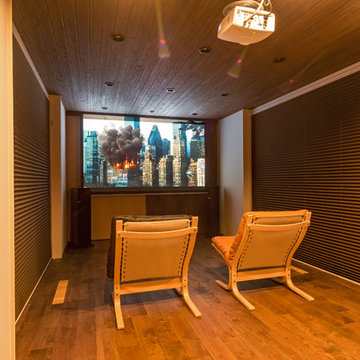
Inspiration for a small asian enclosed home theatre in Other with white walls, medium hardwood floors and brown floor.
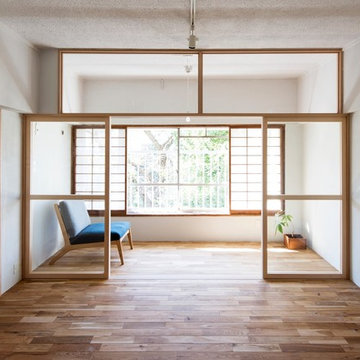
Small asian sunroom in Tokyo with medium hardwood floors, a standard ceiling and brown floor.
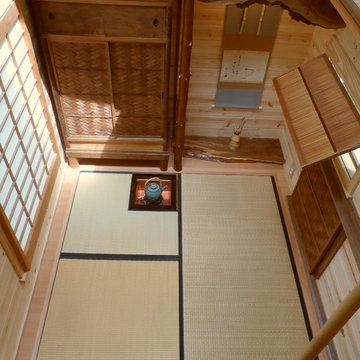
Design ideas for a small asian open concept living room in Portland with brown walls, light hardwood floors and no tv.
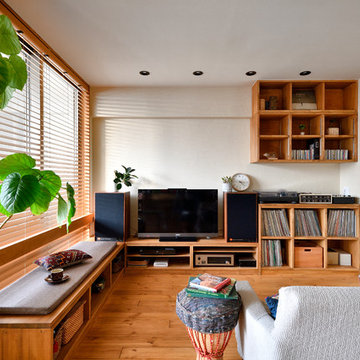
Photo of a small asian living room in Other with white walls, medium hardwood floors, a freestanding tv and brown floor.

This is an example of a small asian formal open concept living room in San Diego with beige walls, dark hardwood floors, no fireplace and brown floor.
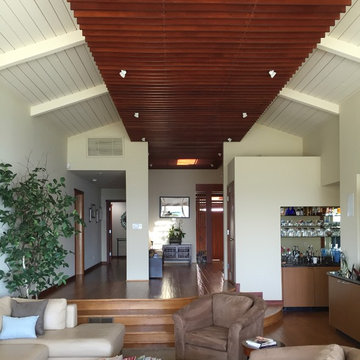
Inspiration for a small asian open concept living room in Los Angeles with a home bar, white walls, medium hardwood floors, a standard fireplace, a stone fireplace surround and a wall-mounted tv.
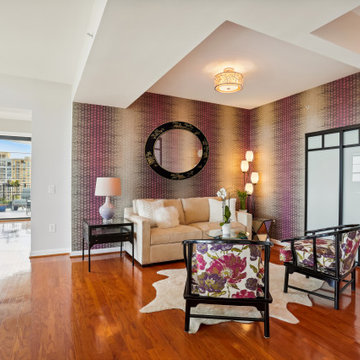
Colorful shades of purple, beautiful patterns, and whimsical accessories bring this Reston condo to life. The SDI team was excited to update the main living spaces and kitchen in the art-deco design aesthetic that our clients love.
With a previously neutral color palette in the open entertaining areas, the addition of a new plum loveseat and abstract area rug in shades of purple and gray created a new statement in the living room.
One of the most impactful updates is the new circular violet ombre wallpaper in the sitting room. Two reupholstered chairs in a vibrant floral pattern and new end tables are perfect new additions to this space.
In the dining room, we reupholstered their dining room chairs in a plum geometric pattern and relocated an existing console table with a light wood stain from their office and updated it by painting it with a silver lacquer.
The kitchen was spruced up by replacing the existing green granite countertops with stunning Calacutta Quartz accompanied by a new oversized platinum sunburst tile backsplash and all new cabinet hardware with an ash gray finish.
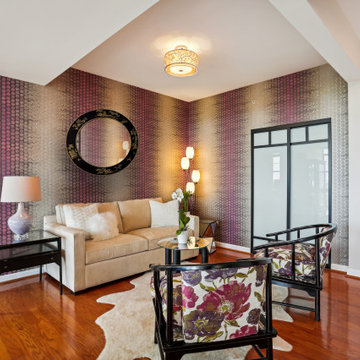
Colorful shades of purple, beautiful patterns, and whimsical accessories bring this Reston condo to life. The SDI team was excited to update the main living spaces and kitchen in the art-deco design aesthetic that our clients love.
With a previously neutral color palette in the open entertaining areas, the addition of a new plum loveseat and abstract area rug in shades of purple and gray created a new statement in the living room.
One of the most impactful updates is the new circular violet ombre wallpaper in the sitting room. Two reupholstered chairs in a vibrant floral pattern and new end tables are perfect new additions to this space.
In the dining room, we reupholstered their dining room chairs in a plum geometric pattern and relocated an existing console table with a light wood stain from their office and updated it by painting it with a silver lacquer.
The kitchen was spruced up by replacing the existing green granite countertops with stunning Calacutta Quartz accompanied by a new oversized platinum sunburst tile backsplash and all new cabinet hardware with an ash gray finish.
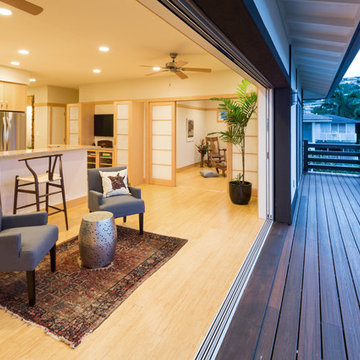
Brad Peebles
Inspiration for a small asian formal open concept living room in Hawaii with beige walls, light hardwood floors, no fireplace and no tv.
Inspiration for a small asian formal open concept living room in Hawaii with beige walls, light hardwood floors, no fireplace and no tv.
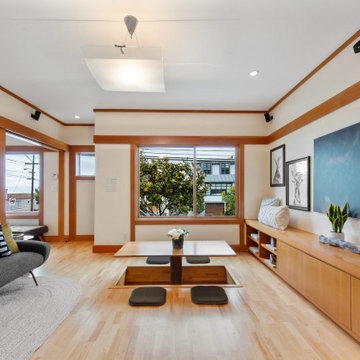
The design of this remodel of a small two-level residence in Noe Valley reflects the owner's passion for Japanese architecture. Having decided to completely gut the interior partitions, we devised a better-arranged floor plan with traditional Japanese features, including a sunken floor pit for dining and a vocabulary of natural wood trim and casework. Vertical grain Douglas Fir takes the place of Hinoki wood traditionally used in Japan. Natural wood flooring, soft green granite and green glass backsplashes in the kitchen further develop the desired Zen aesthetic. A wall to wall window above the sunken bath/shower creates a connection to the outdoors. Privacy is provided through the use of switchable glass, which goes from opaque to clear with a flick of a switch. We used in-floor heating to eliminate the noise associated with forced-air systems.
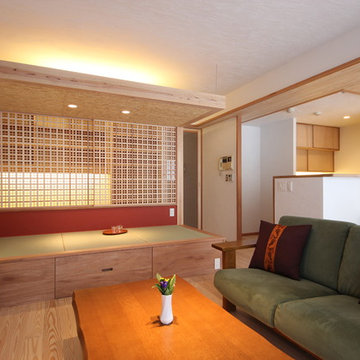
Design ideas for a small asian living room in Yokohama with white walls, light hardwood floors and brown floor.
Small Asian Living Design Ideas
1




