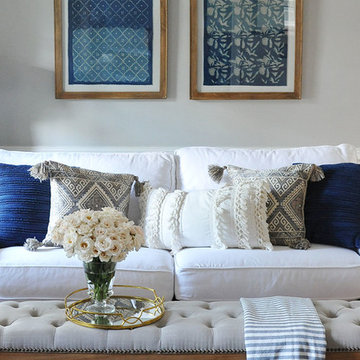Small Traditional Living Design Ideas
Refine by:
Budget
Sort by:Popular Today
1 - 20 of 5,401 photos
Item 1 of 3
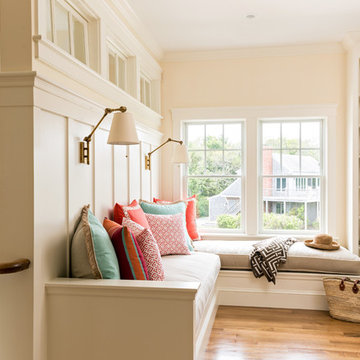
Landing and Lounge area at our Coastal Cape Cod Beach House
Serena and Lilly Pillows, TV, Books, blankets and more to get comfy at the Beach!
Photo by Dan Cutrona

Our clients wanted a space where they could relax, play music and read. The room is compact and as professors, our clients enjoy to read. The challenge was to accommodate over 800 books, records and music. The space had not been touched since the 70’s with raw wood and bent shelves, the outcome of our renovation was a light, usable and comfortable space. Burnt oranges, blues, pinks and reds to bring is depth and warmth. Bespoke joinery was designed to accommodate new heating, security systems, tv and record players as well as all the books. Our clients are returning clients and are over the moon!
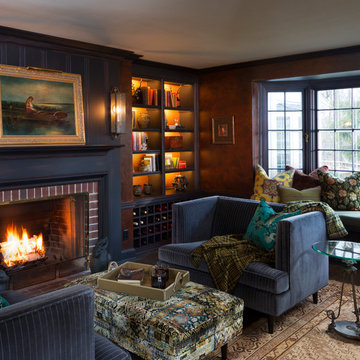
Ryan Hainey
Inspiration for a small traditional enclosed family room in Milwaukee with a library, brown walls, dark hardwood floors, a standard fireplace, a brick fireplace surround and brown floor.
Inspiration for a small traditional enclosed family room in Milwaukee with a library, brown walls, dark hardwood floors, a standard fireplace, a brick fireplace surround and brown floor.
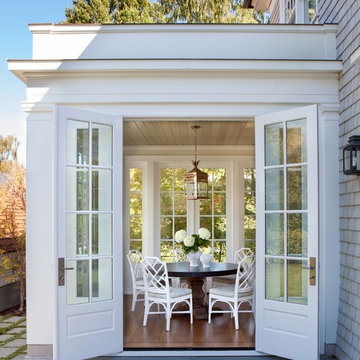
Laurie Black Photography. Classic "Martha's Vineyard" shingle style with traditional Palladian molding profiles "in the antique" uplifting the sophistication and décor to its urban context. Design by Duncan McRoberts
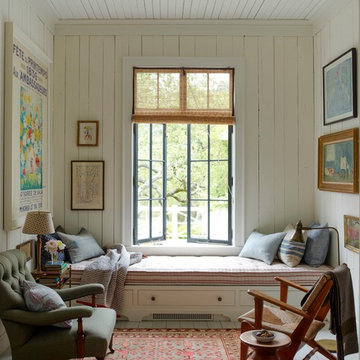
This property was transformed from an 1870s YMCA summer camp into an eclectic family home, built to last for generations. Space was made for a growing family by excavating the slope beneath and raising the ceilings above. Every new detail was made to look vintage, retaining the core essence of the site, while state of the art whole house systems ensure that it functions like 21st century home.
This home was featured on the cover of ELLE Décor Magazine in April 2016.
G.P. Schafer, Architect
Rita Konig, Interior Designer
Chambers & Chambers, Local Architect
Frederika Moller, Landscape Architect
Eric Piasecki, Photographer
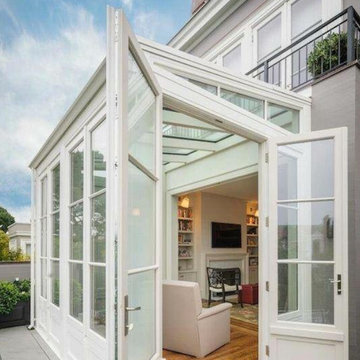
This is an example of a small traditional sunroom in Nashville with medium hardwood floors, beige floor and a glass ceiling.
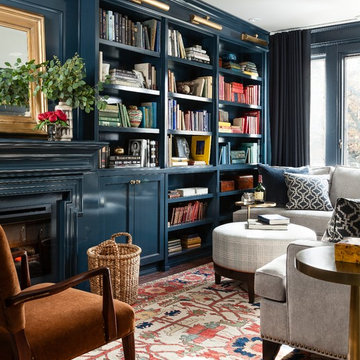
Donna Griffith for House and Home Magazine
Inspiration for a small traditional family room in Toronto with blue walls, a standard fireplace and carpet.
Inspiration for a small traditional family room in Toronto with blue walls, a standard fireplace and carpet.
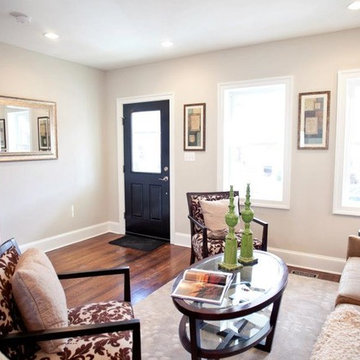
Design ideas for a small traditional formal open concept living room in DC Metro with grey walls, medium hardwood floors, no fireplace and no tv.
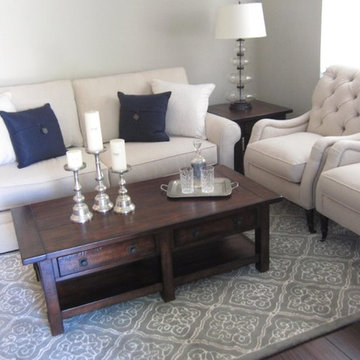
Inspiration for a small traditional open concept living room in Orange County with white walls and dark hardwood floors.
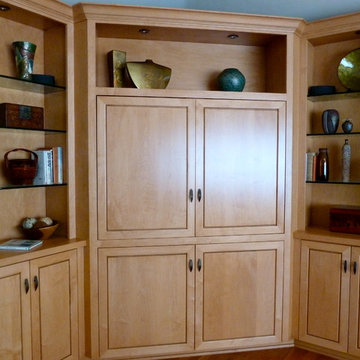
Custom built-in TV and sound system cabinet with pocket doors and storage in base cabinetry. Wood is maple. Beautifully accessorized bookshelves.
Photo by Terri Wolfson
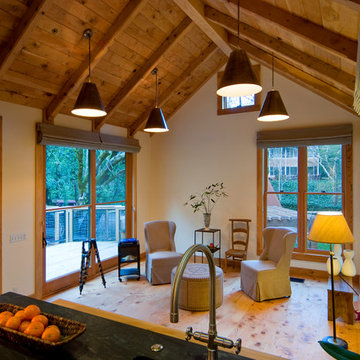
Design ideas for a small traditional open concept living room in San Francisco with beige walls, no fireplace, no tv and beige floor.
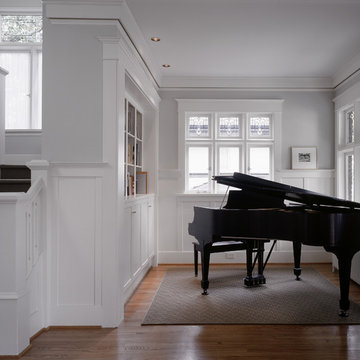
Music room with baby grand piano.
Photo by Benjamin Benschneider.
Design ideas for a small traditional living room in Seattle with a music area.
Design ideas for a small traditional living room in Seattle with a music area.
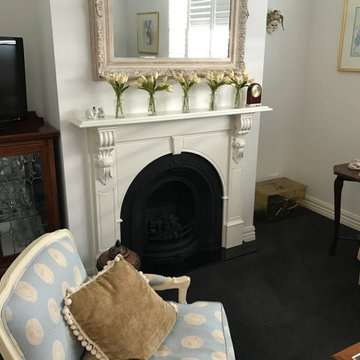
Inspiration for a small traditional enclosed family room in Melbourne with white walls, carpet, a standard fireplace, a tile fireplace surround and black floor.
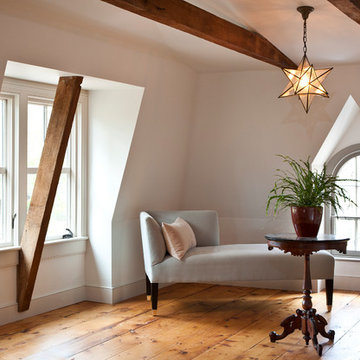
Photo of a small traditional enclosed living room in New York with white walls, medium hardwood floors, no fireplace, no tv and brown floor.
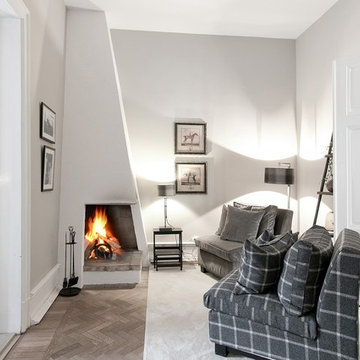
Bjurfors/ SE360
Photo of a small traditional enclosed living room in Other with white walls, a corner fireplace, a plaster fireplace surround, light hardwood floors, no tv and beige floor.
Photo of a small traditional enclosed living room in Other with white walls, a corner fireplace, a plaster fireplace surround, light hardwood floors, no tv and beige floor.
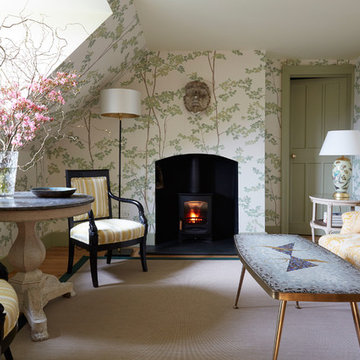
Inspiration for a small traditional formal enclosed living room in London with light hardwood floors, a wood stove, multi-coloured walls, a metal fireplace surround and beige floor.
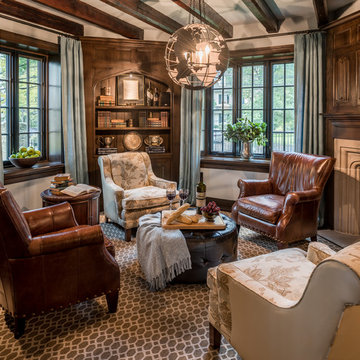
Angle Eye Photography
Small traditional enclosed living room in Philadelphia with dark hardwood floors, a corner fireplace, a stone fireplace surround, a built-in media wall and white walls.
Small traditional enclosed living room in Philadelphia with dark hardwood floors, a corner fireplace, a stone fireplace surround, a built-in media wall and white walls.
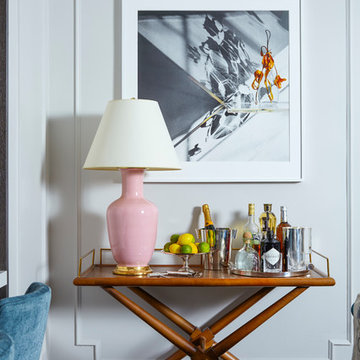
Alison Gootee, Studio D
This is an example of a small traditional open concept living room in New York with a home bar, grey walls, dark hardwood floors, a standard fireplace, a stone fireplace surround and a wall-mounted tv.
This is an example of a small traditional open concept living room in New York with a home bar, grey walls, dark hardwood floors, a standard fireplace, a stone fireplace surround and a wall-mounted tv.
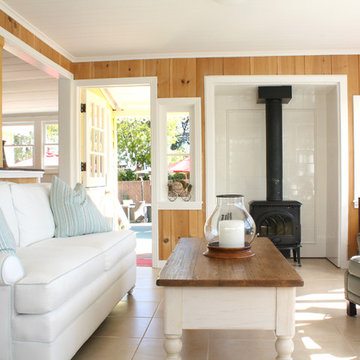
Photo: Shannon Malone © 2013 Houzz
Small traditional living room in San Francisco with a wood stove.
Small traditional living room in San Francisco with a wood stove.
Small Traditional Living Design Ideas
1




