Small Industrial Living Design Ideas
Refine by:
Budget
Sort by:Popular Today
1 - 20 of 1,415 photos
Item 1 of 3

Living room makes the most of the light and space and colours relate to charred black timber cladding
Design ideas for a small industrial open concept living room in Melbourne with white walls, concrete floors, a wood stove, a concrete fireplace surround, a wall-mounted tv, grey floor and wood.
Design ideas for a small industrial open concept living room in Melbourne with white walls, concrete floors, a wood stove, a concrete fireplace surround, a wall-mounted tv, grey floor and wood.
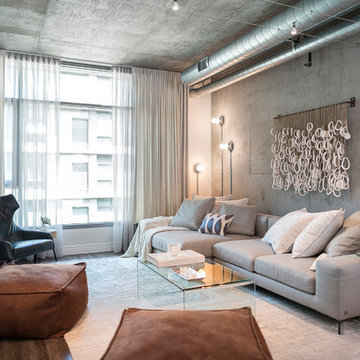
LOFT | Luxury Industrial Loft Makeover Downtown LA | FOUR POINT DESIGN BUILD INC
A gorgeous and glamorous 687 sf Loft Apartment in the Heart of Downtown Los Angeles, CA. Small Spaces...BIG IMPACT is the theme this year: A wide open space and infinite possibilities. The Challenge: Only 3 weeks to design, resource, ship, install, stage and photograph a Downtown LA studio loft for the October 2014 issue of @dwellmagazine and the 2014 @dwellondesign home tour! So #Grateful and #honored to partner with the wonderful folks at #MetLofts and #DwellMagazine for the incredible design project!
Photography by Riley Jamison
#interiordesign #loftliving #StudioLoftLiving #smallspacesBIGideas #loft #DTLA
AS SEEN IN
Dwell Magazine
LA Design Magazine
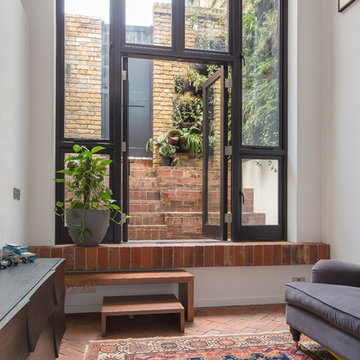
Double height space that links indoors and out. Brick floors continue to the courtyard beyond. Different sized windows allow for different sorts of ventilation and circulation.
©Tim Crocker
Tim Crocker
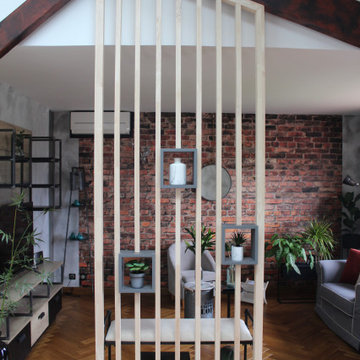
vue de la réalisation finie du salon décoré dans esprit industrielle
Design ideas for a small industrial open concept family room in Other with grey walls, medium hardwood floors and brown floor.
Design ideas for a small industrial open concept family room in Other with grey walls, medium hardwood floors and brown floor.
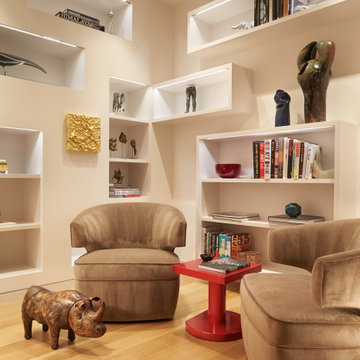
Small industrial enclosed family room in Austin with a library, beige walls, light hardwood floors and beige floor.
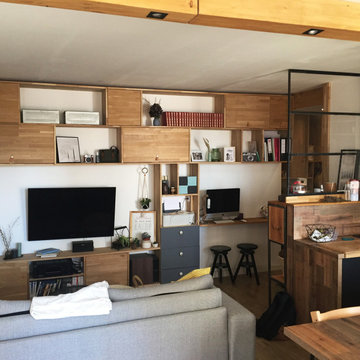
Les clients ont acheté cet appartement de 64 m² dans le but de faire des travaux pour le rénover !
Leur souhait : créer une pièce de vie ouverte accueillant la cuisine, la salle à manger, le salon ainsi qu'un coin bureau.
Pour permettre d'agrandir la pièce de vie : proposition de supprimer la cloison entre la cuisine et le salon.
Tons assez doux : blanc, vert Lichen de @farrowandball , lin.
Matériaux chaleureux : stratifié bois pour le plan de travail, parquet stratifié bois assez foncé, chêne pour le meuble sur mesure.
Les clients ont complètement respecté les différentes idées que je leur avais proposé en 3D.
Le meuble TV/bibliothèque/bureau a été conçu directement par le client lui même, selon les différents plans techniques que je leur avais fourni.
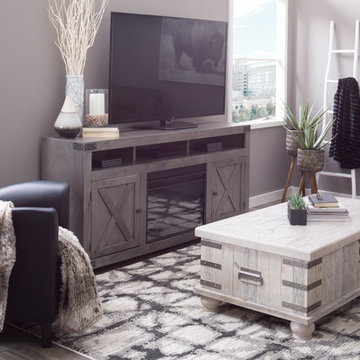
For a small room, a long and narrow entertainment center is an easy way to add storage without sacrificing space.
Design ideas for a small industrial living room in Denver.
Design ideas for a small industrial living room in Denver.
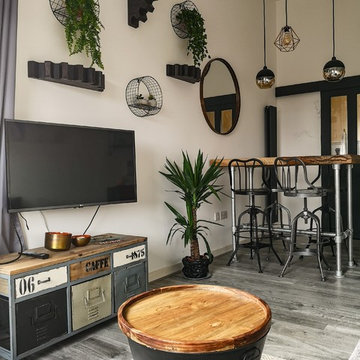
Astrid AKU
This is an example of a small industrial formal enclosed living room in London with white walls, laminate floors, no fireplace, a freestanding tv and grey floor.
This is an example of a small industrial formal enclosed living room in London with white walls, laminate floors, no fireplace, a freestanding tv and grey floor.
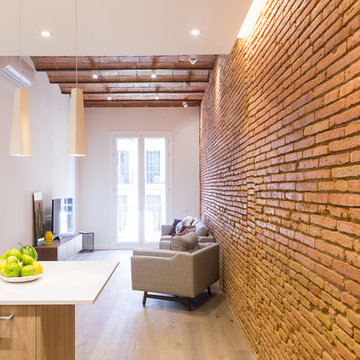
Small industrial open concept family room in Barcelona with white walls, light hardwood floors, no fireplace, a freestanding tv and beige floor.
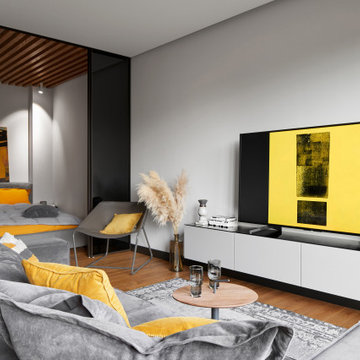
Просматривая множество вариантов для покупки своей квартиры, мне очень понравился вид из окна в одной из квартир на Бассейной улице, что и послужило решающим фактором для покупки. Проект уже был и участвовал в конкурсе, и было бы жалко его не использовать!
Дом хороший – кирпичный и новый, но квартира требовала доработки: тем самым снесли стенку между кухней и гостиной. Изменили расположение санузла ( сдвинув мокрую зону на место большого холла) и это стало возможным, так как это первый этаж. Поменяли все остекление на панорамные окна, что дало ещё больше света в квартиру. Вообще эта идея была первой когда я в живую увидела вид с выходом на террасу (в мою площадь входит дополнительно открытая терраса с площадью в 40 квадратных метров).
Концепция стекла, кирпича и бетона с основным материалом дерево в цвете коньяк. Сделав перепланировку получили спальную зону, холл, санузел и совмещённую кухню с гостиной.
Все вещи наполнялись постепенно, концепцию отличается от задумки первоначальной которая была на конкурсе. Сейчас это мой уютный домашний уголочек и рабочее место, и место в котором можно наблюдать природу и релаксировать.
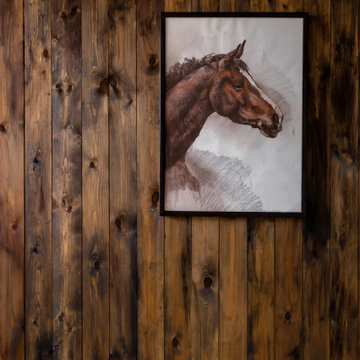
Студия 44 м2 со свободной планировкой, спальней в алькове, кухней с барной зоной, уютным санузлом и лоджией оранжереей. Яркий пример экономичного интерьера, который насыщен уникальными предметами и мебелью, сделанными своими руками! В отделке и декоре были использованы экологичные и доступные материалы: дерево, камень, натуральный текстиль, лен, хлопок. Коллекция картин, написанных автором проекта, и множество вещиц, привезенных из разных уголков света, наполняют атмосферу уютом.

リビングには太陽が低くなる秋、冬、春には太陽光が差込み、床タイルを温めてくれるので、晴れた日には暖房いらずで過ごすことができる吹き抜けながら暖かい空間です。天井のシーリングファン も活躍してくれています
This is an example of a small industrial open concept living room in Kobe with porcelain floors and wood walls.
This is an example of a small industrial open concept living room in Kobe with porcelain floors and wood walls.
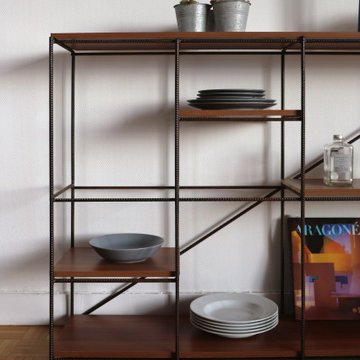
Inspiration for a small industrial open concept living room in Toulouse with a library, white walls, light hardwood floors and beige floor.
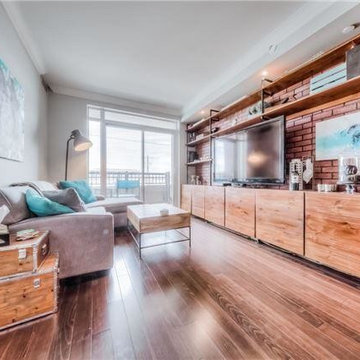
Faux brick feature wall with built-in custom media unit with industrial pipe shelving and lower cupboards.
Inspiration for a small industrial open concept living room in Toronto with grey walls, laminate floors, a built-in media wall and brown floor.
Inspiration for a small industrial open concept living room in Toronto with grey walls, laminate floors, a built-in media wall and brown floor.
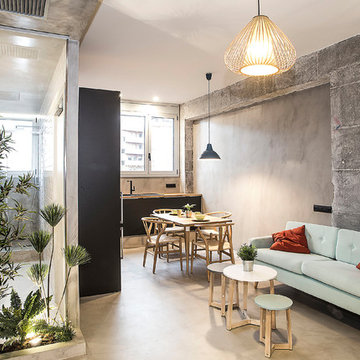
Microcemento FUTURCRET, Egue y Seta Interiosimo.
Small industrial loft-style living room in Barcelona with grey walls, grey floor, concrete floors, no fireplace and no tv.
Small industrial loft-style living room in Barcelona with grey walls, grey floor, concrete floors, no fireplace and no tv.
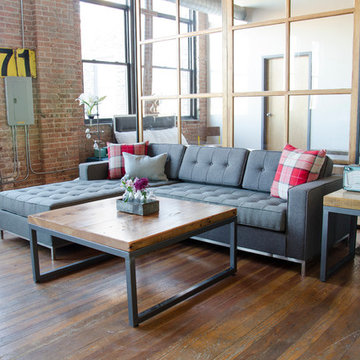
Chicago loft furnished with furniture from Urban Wood Goods.
Small industrial formal open concept living room in Chicago with medium hardwood floors, no fireplace and no tv.
Small industrial formal open concept living room in Chicago with medium hardwood floors, no fireplace and no tv.
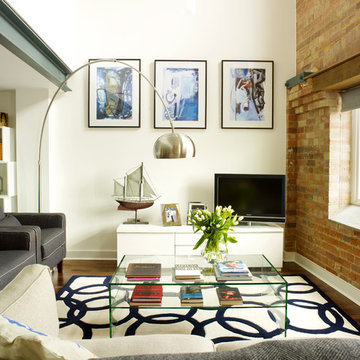
Rachael Smith
This is an example of a small industrial living room in London with white walls and a freestanding tv.
This is an example of a small industrial living room in London with white walls and a freestanding tv.
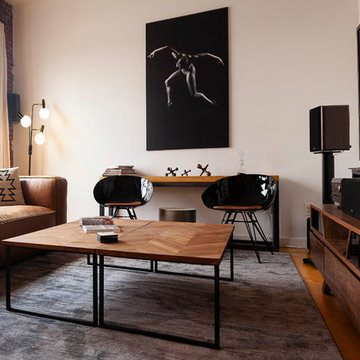
Photo of a small industrial formal open concept living room in Philadelphia with white walls, medium hardwood floors, no fireplace, a freestanding tv and brown floor.
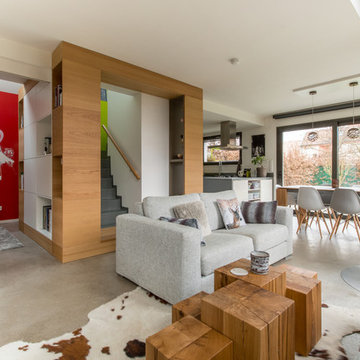
Félix13 www.felix13.fr
Small industrial open concept living room in Strasbourg with white walls, concrete floors, a wood stove, a metal fireplace surround, a concealed tv and grey floor.
Small industrial open concept living room in Strasbourg with white walls, concrete floors, a wood stove, a metal fireplace surround, a concealed tv and grey floor.
Small Industrial Living Design Ideas
1




