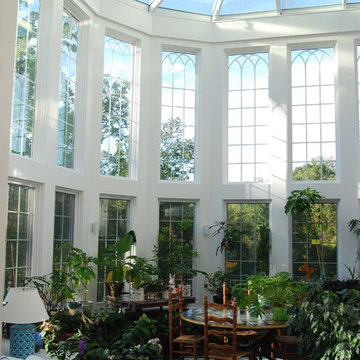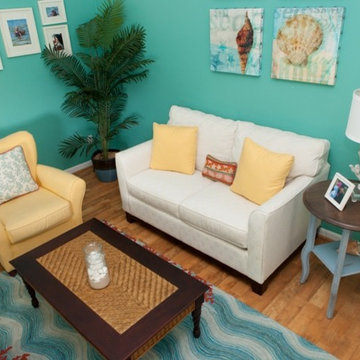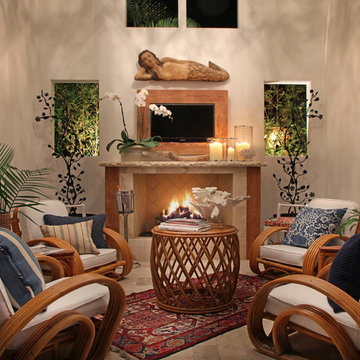Small Tropical Living Design Ideas
Refine by:
Budget
Sort by:Popular Today
1 - 20 of 252 photos
Item 1 of 3

Palm Springs Vibe with transitional spaces.
This project required bespoke open shelving, office nook and extra seating at the existing kitchen island.
This relaxed, I never want to leave home because its so fabulous vibe continues out onto the balcony where the homeowners can relax or entertain with the breathtaking Bondi Valley and Ocean view.
The joinery is seamless and minimal in design to balance out the Palm Springs fabulousness.
All joinery was designed by KCreative Interiors and custom made at Swadlings Timber and Hardware
Timber Finish: American Oak
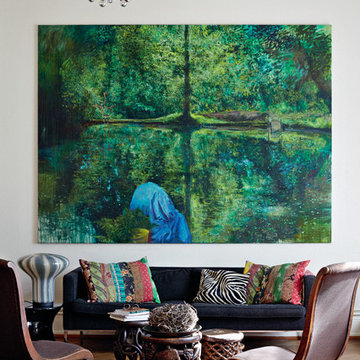
Erscheinungsdatum: 17.09.2014
Ausstattung: Gebunden
Seitenanzahl: 192
ISBN: 978-3-7667-2111-2
Design ideas for a small tropical family room in Munich with white walls and medium hardwood floors.
Design ideas for a small tropical family room in Munich with white walls and medium hardwood floors.
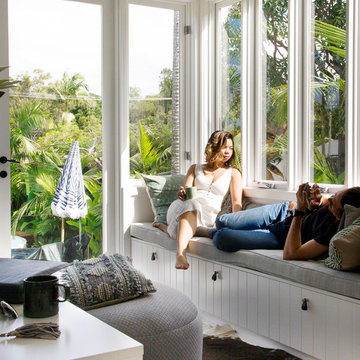
The Barefoot Bay Cottage is the first-holiday house to be designed and built for boutique accommodation business, Barefoot Escapes (www.barefootescapes.com.au). Working with many of The Designory’s favourite brands, it has been designed with an overriding luxe Australian coastal style synonymous with Sydney based team. The newly renovated three bedroom cottage is a north facing home which has been designed to capture the sun and the cooling summer breeze. Inside, the home is light-filled, open plan and imbues instant calm with a luxe palette of coastal and hinterland tones. The contemporary styling includes layering of earthy, tribal and natural textures throughout providing a sense of cohesiveness and instant tranquillity allowing guests to prioritise rest and rejuvenation.
Images captured by Lauren Hernandez
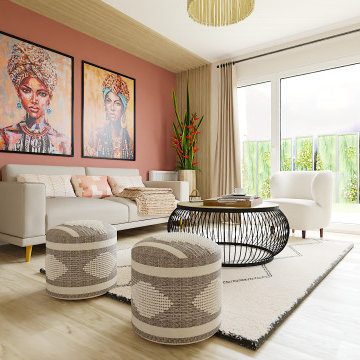
Photo of a small tropical open concept living room in Paris with pink walls, a freestanding tv and beige floor.
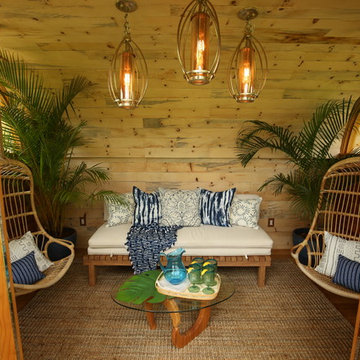
Inspiration for a small tropical enclosed living room in Hawaii with beige walls, medium hardwood floors, no fireplace, no tv and brown floor.
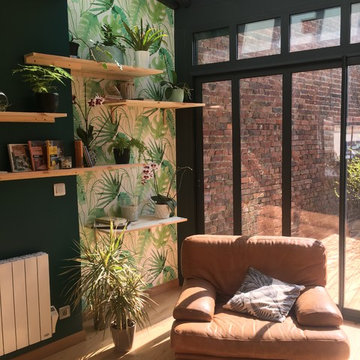
Verrière aménager en coin détente / lecture...style jungle intérieur / extérieur
Design ideas for a small tropical sunroom in Lille with light hardwood floors and a skylight.
Design ideas for a small tropical sunroom in Lille with light hardwood floors and a skylight.
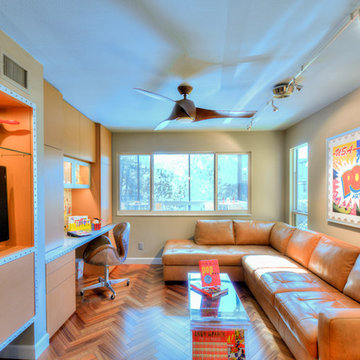
Inspiration for a small tropical enclosed family room in Tampa with beige walls, medium hardwood floors, no fireplace and a built-in media wall.
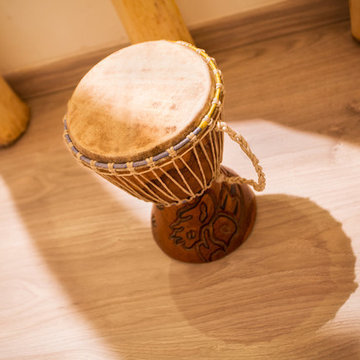
Photo by Ferenc Boros
Design ideas for a small tropical living room in Other with white walls and laminate floors.
Design ideas for a small tropical living room in Other with white walls and laminate floors.
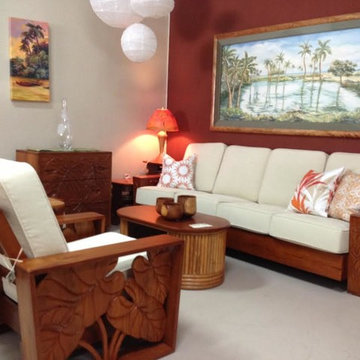
Small tropical formal open concept living room in Hawaii with red walls, carpet, no fireplace, no tv and beige floor.
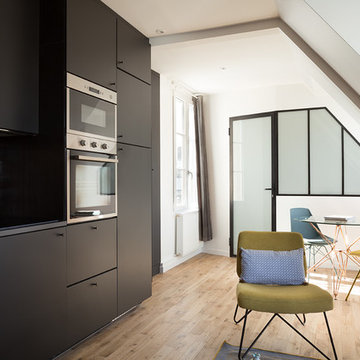
Maude Artarit
This is an example of a small tropical loft-style living room in Paris with white walls, light hardwood floors and no fireplace.
This is an example of a small tropical loft-style living room in Paris with white walls, light hardwood floors and no fireplace.
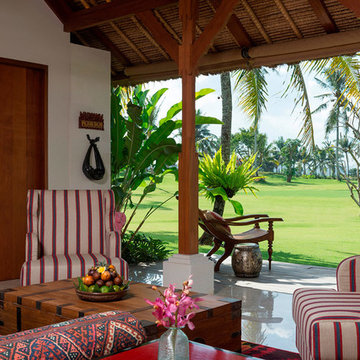
The Pilisan living area with its Andrew Martin ikat-covered seating, colourful kilim and garden deck. The Pilisan living room is a more secluded living room.
(Source: https://www.kabakabaestate.com/about-kaba-kaba-estate/explore-the-villa.html)
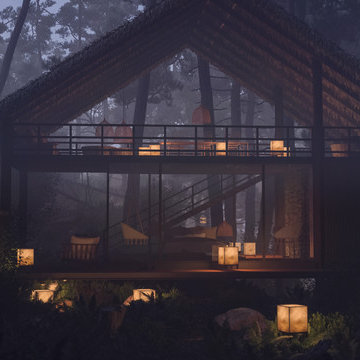
Hidden away amidst the wilderness in the outskirts of the central province of Sri Lanka, is a modern take of a lightweight timber Eco-Cottage consisting of 2 living levels. The cottage takes up a mere footprint of 500 square feet of land, and the structure is raised above ground level and held by stilts, reducing the disturbance to the fauna and flora. The entrance to the cottage is across a suspended timber bridge hanging over the ground cover. The timber planks are spaced apart to give a delicate view of the green living belt below.
Even though an H-iron framework is used for the formation of the shell, it is finished with earthy toned materials such as timber flooring, timber cladded ceiling and trellis, feature rock walls and a hay-thatched roof.
The bedroom and the open washroom is placed on the ground level closer to the natural ground cover filled with delicate living things to make the sleeper or the user of the space feel more in one with nature, and the use of sheer glass around the bedroom further enhances the experience of living outdoors with the luxuries of indoor living.
The living and dining spaces are on the upper deck level. The steep set roof hangs over the spaces giving ample shelter underneath. The living room and dining spaces are fully open to nature with a minimal handrail to determine the usable space from the outdoors. The cottage is lit up by the use of floor lanterns made up of pale cloth, again maintaining the minimal disturbance to the surroundings.
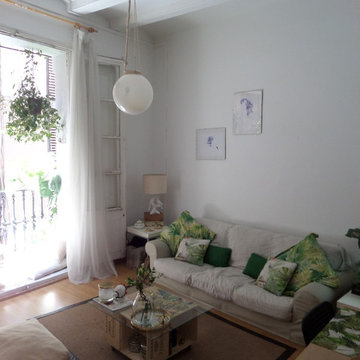
Inspiration for a small tropical open concept family room in Barcelona with white walls, medium hardwood floors, no fireplace and no tv.
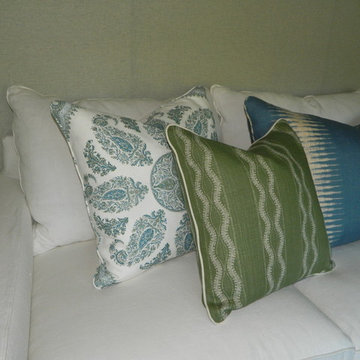
Photo of a small tropical formal enclosed living room in San Francisco with green walls, carpet, no fireplace and no tv.
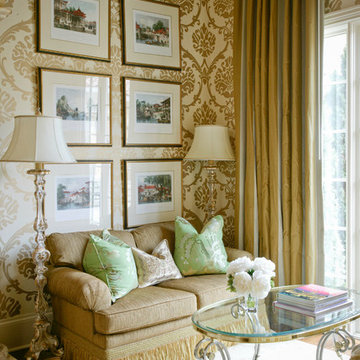
Inspiration for a small tropical living room in Little Rock with medium hardwood floors.
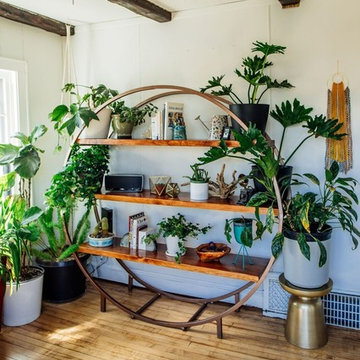
Inspiration for a small tropical enclosed living room in Milwaukee with a library, white walls, light hardwood floors, no fireplace, no tv and beige floor.
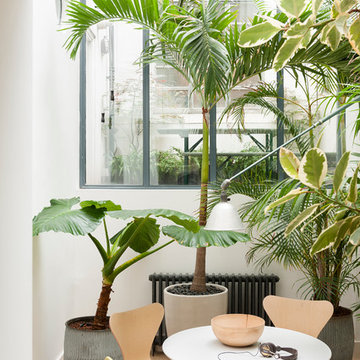
Verne Photography
Small tropical sunroom in London with ceramic floors, a skylight and no fireplace.
Small tropical sunroom in London with ceramic floors, a skylight and no fireplace.
Small Tropical Living Design Ideas
1




