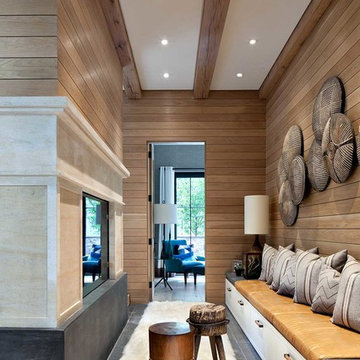Small Country Family Room Design Photos
Refine by:
Budget
Sort by:Popular Today
81 - 100 of 693 photos
Item 1 of 3
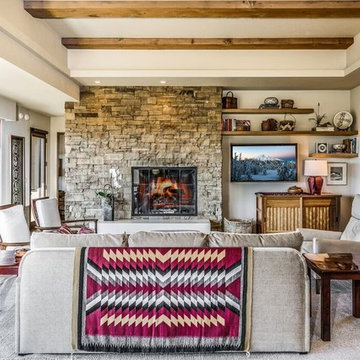
Design ideas for a small country open concept family room in Other with beige walls, travertine floors, a standard fireplace, a stone fireplace surround, a wall-mounted tv and grey floor.
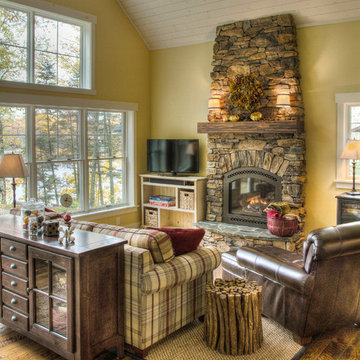
Family room
Design ideas for a small country family room in Minneapolis with yellow walls, dark hardwood floors, a standard fireplace, a stone fireplace surround and a freestanding tv.
Design ideas for a small country family room in Minneapolis with yellow walls, dark hardwood floors, a standard fireplace, a stone fireplace surround and a freestanding tv.

FineCraft Contractors, Inc.
Harrison Design
Small country loft-style family room in DC Metro with a home bar, beige walls, slate floors, a wall-mounted tv, multi-coloured floor, vaulted and planked wall panelling.
Small country loft-style family room in DC Metro with a home bar, beige walls, slate floors, a wall-mounted tv, multi-coloured floor, vaulted and planked wall panelling.
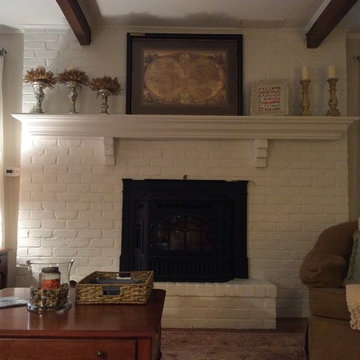
Old mantel was removed and a new mantel was created and installed to the fireplace. The fireplace and mantel were then primed and painted. We used Benjamin Moore Aura Satin finish on the brick and Muralo Ultra Semi Gloss on the mantel. The colors are white for the fireplace and the walls are painted Benjamin Moore Bruton White from the Colonial Williamsburg Collection.
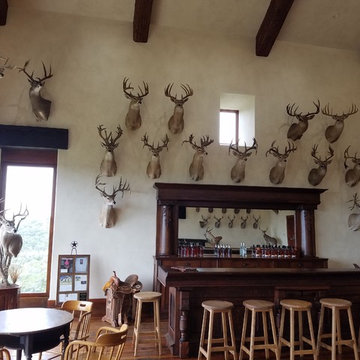
Star D Services, LLC
I, Cooper (Owner of Star D Services, LLC) hung each and every one of those mounts and pictures etc. Every few Months or so I go back to take down the smallest ones (or whichever the customer wants) and swap them out for his son's newer bigger mounts. Always adding to the collection. The mounts are not a millimeter off from one mount to the next or from one wall to the next.
I don't have pictures anymore from 2015 but we also helped a Master Carpenter and planed and installed the wood floor as well as much more carpentry work to complete the building.
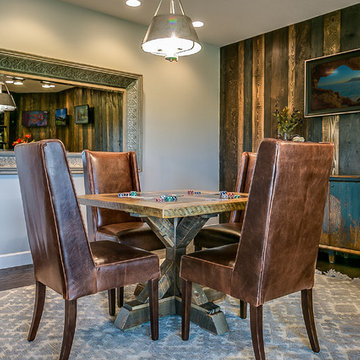
Design ideas for a small country enclosed family room in Other with a game room, grey walls, dark hardwood floors, no fireplace, no tv and brown floor.
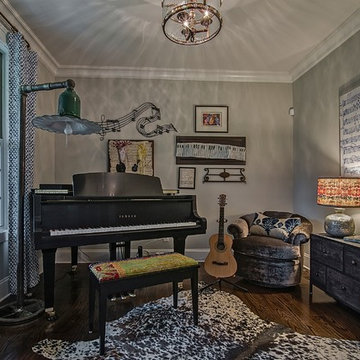
My clients love this music room which inspires them. Rug is cowhide, chairs are vintage...and yes...those are prints of Mozarts notes on the wall.
This is an example of a small country enclosed family room in Charlotte with a music area, grey walls, dark hardwood floors, no fireplace, no tv and brown floor.
This is an example of a small country enclosed family room in Charlotte with a music area, grey walls, dark hardwood floors, no fireplace, no tv and brown floor.
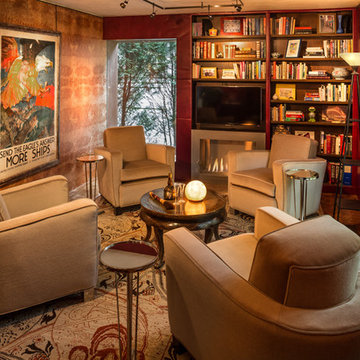
Edmunds Studios
Photo of a small country enclosed family room in Milwaukee with a library, a standard fireplace, a concrete fireplace surround, a wall-mounted tv, red walls and dark hardwood floors.
Photo of a small country enclosed family room in Milwaukee with a library, a standard fireplace, a concrete fireplace surround, a wall-mounted tv, red walls and dark hardwood floors.
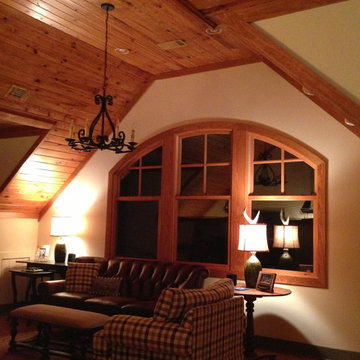
Garage apartment window overlooking the lake.
Photo of a small country loft-style family room in Birmingham with a game room, medium hardwood floors, a freestanding tv and beige walls.
Photo of a small country loft-style family room in Birmingham with a game room, medium hardwood floors, a freestanding tv and beige walls.
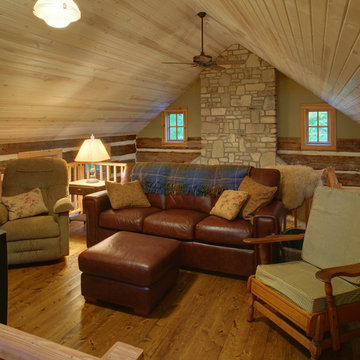
Loft in hand hewn log cabin with TV. Pickled pine car siding ceiling. ©Tricia Shay
Small country loft-style family room in Milwaukee with dark hardwood floors and a freestanding tv.
Small country loft-style family room in Milwaukee with dark hardwood floors and a freestanding tv.
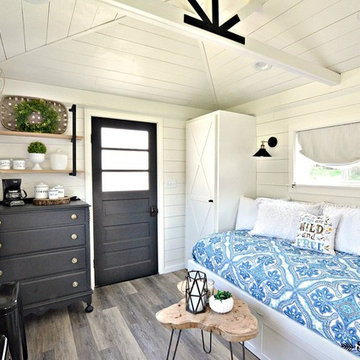
Wall color: Alabaster white by Sherwin Williams SW 7008
Design ideas for a small country family room in Atlanta.
Design ideas for a small country family room in Atlanta.
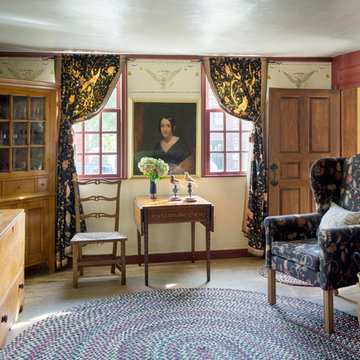
The historic restoration of this First Period Ipswich, Massachusetts home (c. 1686) was an eighteen-month project that combined exterior and interior architectural work to preserve and revitalize this beautiful home. Structurally, work included restoring the summer beam, straightening the timber frame, and adding a lean-to section. The living space was expanded with the addition of a spacious gourmet kitchen featuring countertops made of reclaimed barn wood. As is always the case with our historic renovations, we took special care to maintain the beauty and integrity of the historic elements while bringing in the comfort and convenience of modern amenities. We were even able to uncover and restore much of the original fabric of the house (the chimney, fireplaces, paneling, trim, doors, hinges, etc.), which had been hidden for years under a renovation dating back to 1746.
Winner, 2012 Mary P. Conley Award for historic home restoration and preservation
You can read more about this restoration in the Boston Globe article by Regina Cole, “A First Period home gets a second life.” http://www.bostonglobe.com/magazine/2013/10/26/couple-rebuild-their-century-home-ipswich/r2yXE5yiKWYcamoFGmKVyL/story.html
Photo Credit: Eric Roth
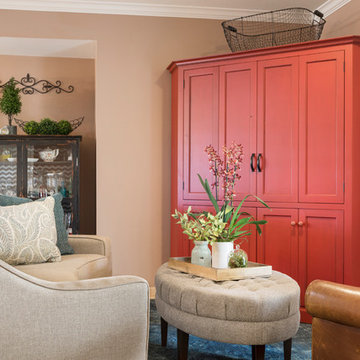
A 700 square foot space in the city gets a farmhouse makeover while preserving the clients’ love for all things colorfully eclectic and showcasing their favorite flea market finds! Featuring an entry way, living room, dining room and great room, the entire design and color scheme was inspired by the clients’ nostalgic painting of East Coast sunflower fields and a vintage console in bold colors.
Shown in this Photo: the custom red media armoire tucks neatly into a corner while a custom conversation sofa, custom pillows, tweed ottoman and leather recliner are anchored by a richly textured turquoise area rug to create multiple seating areas in this small space. A vintage curio cabinet, placed in a niche, serves as a dry bar for storing drinkware and alcohol. Farmhouse accessories complete the design. | Photography Joshua Caldwell.

Design ideas for a small country open concept family room in Other with brown walls, concrete floors, a standard fireplace, a stone fireplace surround, a concealed tv, grey floor, wood and wood walls.
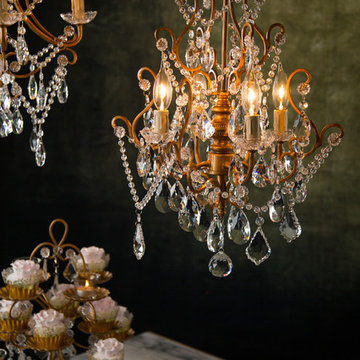
Rather than dream of high-profile parties and mansion, experience the lifestyle every day. Our chandeliers bring a luxurious touch to every room, whether it's your living room or wedding reception hall. This antique gold Theresa chandelier is hand-made and includes our high-quality K9 glass crystals and beads. These authentic accents beautifully capture and reflect the light, and create a perfect ambiance wherever the chandelier is hung.
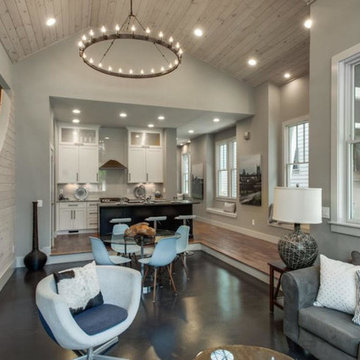
Design ideas for a small country open concept family room in Nashville with grey walls, concrete floors, a built-in media wall, no fireplace and black floor.
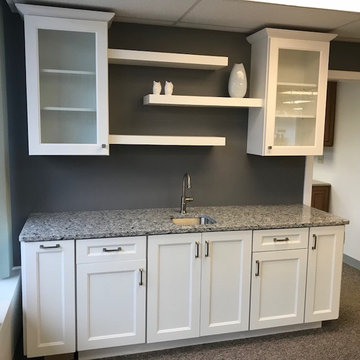
Small country open concept family room in Other with a home bar, grey walls, carpet, no fireplace, no tv and grey floor.
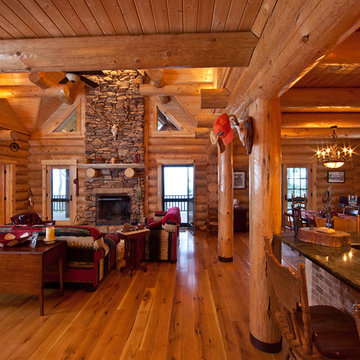
Beautiful Log Posts
Small country open concept family room in Other with light hardwood floors, a standard fireplace and a stone fireplace surround.
Small country open concept family room in Other with light hardwood floors, a standard fireplace and a stone fireplace surround.
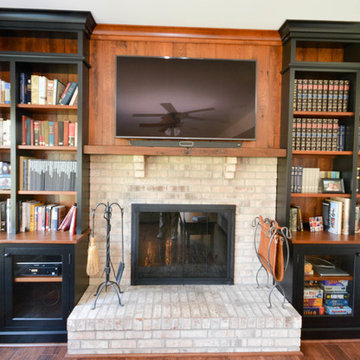
Upgraded an existing 30 year old builder grade fireplace wall to include antique barn siding builtins with reclaimed wood backs, barn beam for the mantle...
Small Country Family Room Design Photos
5
