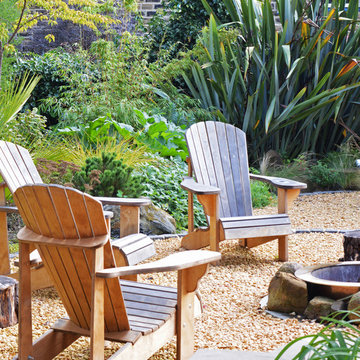32,739 Small Country Home Design Photos
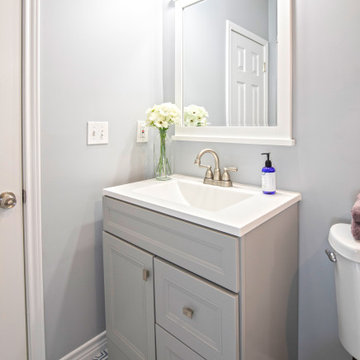
This is an example of a small country 3/4 bathroom in Dallas with furniture-like cabinets, grey cabinets, an alcove shower, a two-piece toilet, white tile, ceramic tile, blue walls, porcelain floors, an integrated sink, solid surface benchtops, multi-coloured floor, a sliding shower screen, white benchtops, a niche, a single vanity and a freestanding vanity.
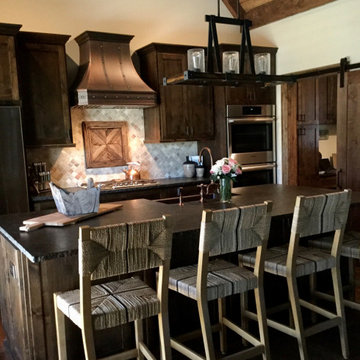
The custom cabinets are walnut-stained knotty alder. Stainless steel Bosch appliances and copper hood make this kitchen rustic in feel but modern in convenience. Rattan wrapped counter stools finish off the warm cozy feel giving the entire space a very inviting vibe.
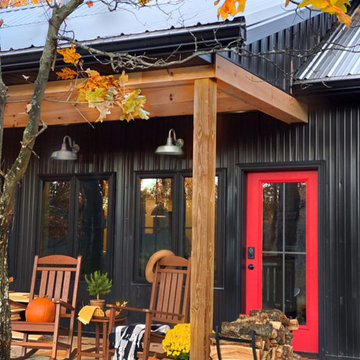
Design ideas for a small country backyard verandah in Tampa with concrete slab and a roof extension.
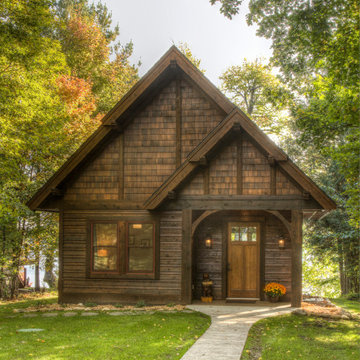
Inspiration for a small country two-storey brown house exterior in Minneapolis with wood siding, a gable roof and a shingle roof.
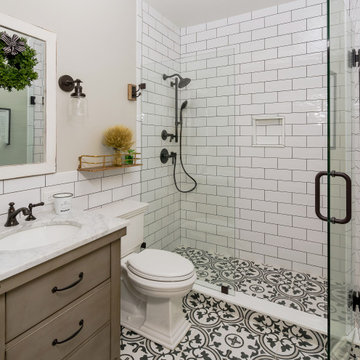
This beautiful farmhouse chic bathroom has a black and white patterned cement tile floor. The wall tiles are white subway tiles with black grout. The furniture grade vanity is topped with a white Carrera marble counter. Oil rubbed bronze fixtures complete the room with a contemporary and polished look.
Welcome to this sports lover’s paradise in West Chester, PA! We started with the completely blank palette of an unfinished basement and created space for everyone in the family by adding a main television watching space, a play area, a bar area, a full bathroom and an exercise room. The floor is COREtek engineered hardwood, which is waterproof and durable, and great for basements and floors that might take a beating. Combining wood, steel, tin and brick, this modern farmhouse looking basement is chic and ready to host family and friends to watch sporting events!
Rudloff Custom Builders has won Best of Houzz for Customer Service in 2014, 2015 2016, 2017 and 2019. We also were voted Best of Design in 2016, 2017, 2018, 2019 which only 2% of professionals receive. Rudloff Custom Builders has been featured on Houzz in their Kitchen of the Week, What to Know About Using Reclaimed Wood in the Kitchen as well as included in their Bathroom WorkBook article. We are a full service, certified remodeling company that covers all of the Philadelphia suburban area. This business, like most others, developed from a friendship of young entrepreneurs who wanted to make a difference in their clients’ lives, one household at a time. This relationship between partners is much more than a friendship. Edward and Stephen Rudloff are brothers who have renovated and built custom homes together paying close attention to detail. They are carpenters by trade and understand concept and execution. Rudloff Custom Builders will provide services for you with the highest level of professionalism, quality, detail, punctuality and craftsmanship, every step of the way along our journey together.
Specializing in residential construction allows us to connect with our clients early in the design phase to ensure that every detail is captured as you imagined. One stop shopping is essentially what you will receive with Rudloff Custom Builders from design of your project to the construction of your dreams, executed by on-site project managers and skilled craftsmen. Our concept: envision our client’s ideas and make them a reality. Our mission: CREATING LIFETIME RELATIONSHIPS BUILT ON TRUST AND INTEGRITY.
Photo Credit: Linda McManus Images
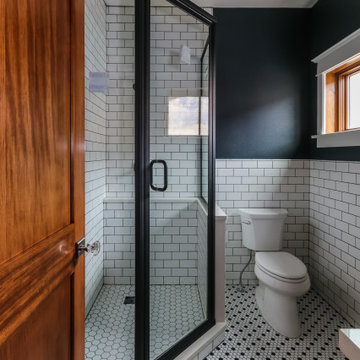
Downstairs bathroom
black walls, white subway tile, black and white hexagon floor
This is an example of a small country 3/4 bathroom in Seattle with a corner shower, a two-piece toilet, white tile, subway tile, black walls, porcelain floors, a vessel sink, engineered quartz benchtops, black floor, a hinged shower door and white benchtops.
This is an example of a small country 3/4 bathroom in Seattle with a corner shower, a two-piece toilet, white tile, subway tile, black walls, porcelain floors, a vessel sink, engineered quartz benchtops, black floor, a hinged shower door and white benchtops.
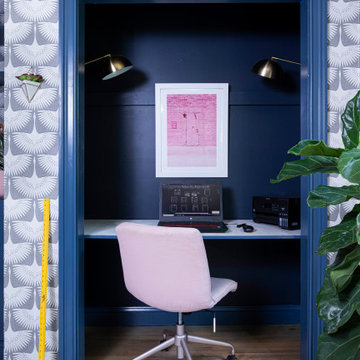
A CT farmhouse gets a modern, colorful update.
This is an example of a small country study room in Other with a built-in desk, brown floor, multi-coloured walls, no fireplace and dark hardwood floors.
This is an example of a small country study room in Other with a built-in desk, brown floor, multi-coloured walls, no fireplace and dark hardwood floors.
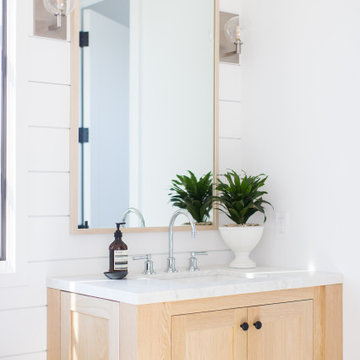
Photo of a small country master bathroom in Orange County with shaker cabinets, light wood cabinets, a freestanding tub, white tile, an undermount sink, marble benchtops and white benchtops.
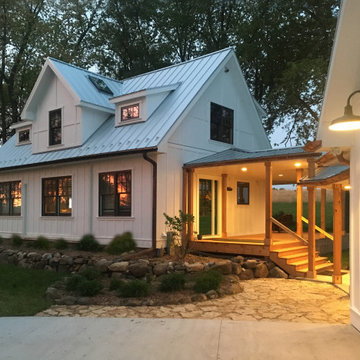
Small country two-storey white house exterior in Milwaukee with concrete fiberboard siding, a gable roof and a metal roof.
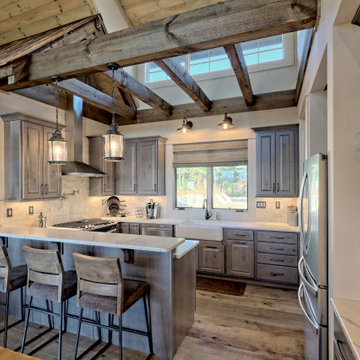
Beautiful cozy cabin in Blue Ridge Georgia.
Cabinetry: Rustic Maple wood with Silas stain and a nickle glaze, Full overlay raised panel doors with slab drawer fronts. Countertops are quartz. Beautiful ceiling details!!
Wine bar features lovely floating shelves and a great wine bottle storage area.
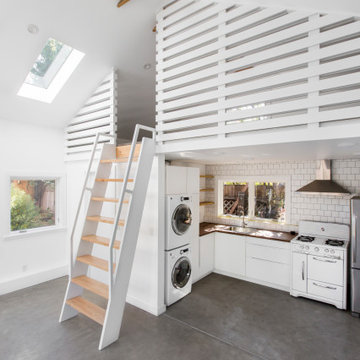
Photo of a small country l-shaped open plan kitchen in San Francisco with a single-bowl sink, flat-panel cabinets, white cabinets, laminate benchtops, white splashback, ceramic splashback, white appliances, concrete floors, no island, grey floor, brown benchtop and vaulted.
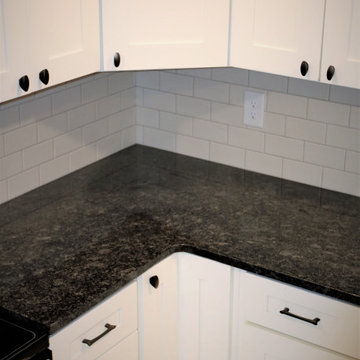
Complete Kitchen Remodel with White Shaker Cabinets and Black Cabinet Pulls & Knobs. Client also chose Steel Grey Granite Countertops, with White Subway Tile for their wall splash for a clean fresh look. Chose a tile plank flooring to complete the project.
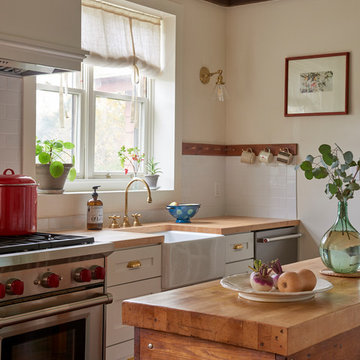
Small country kitchen in Bridgeport with a farmhouse sink, shaker cabinets, white cabinets, wood benchtops, white splashback, stainless steel appliances, medium hardwood floors and with island.
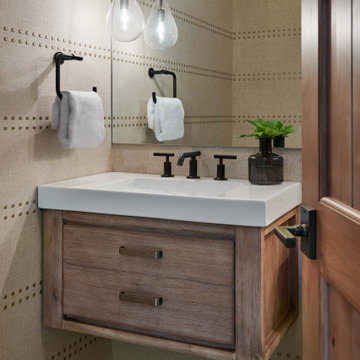
Photo of a small country powder room in Denver with flat-panel cabinets, medium wood cabinets, a two-piece toilet, beige walls, slate floors, an integrated sink, solid surface benchtops, grey floor, white benchtops, a floating vanity and wallpaper.
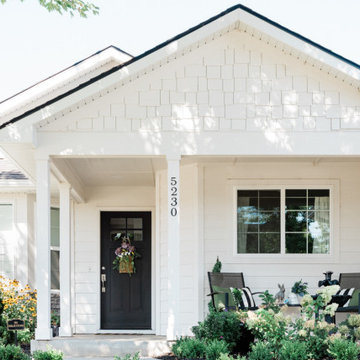
Small country one-storey white house exterior in Boise with wood siding, a gable roof and a shingle roof.
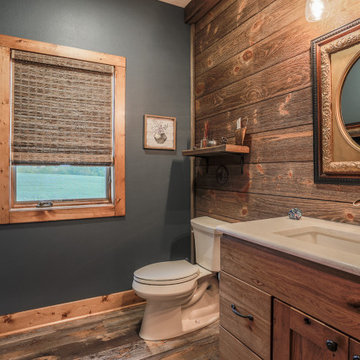
Using a dark wall color really balanced well with the barn wood wall.
Photo of a small country powder room in Omaha with blue walls, vinyl floors and quartzite benchtops.
Photo of a small country powder room in Omaha with blue walls, vinyl floors and quartzite benchtops.

The guest bath in this project was a simple black and white design with beveled subway tile and ceramic patterned tile on the floor. Bringing the tile up the wall and to the ceiling in the shower adds depth and luxury to this small bathroom. The farmhouse sink with raw pine vanity cabinet give a rustic vibe; the perfect amount of natural texture in this otherwise tile and glass space. Perfect for guests!
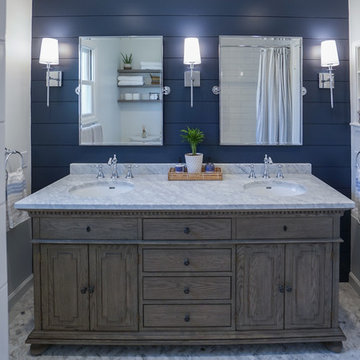
Complete remodel from a classic 1950s pastel green tile to a bright modern farmhouse bathroom. Bright white walls and subway tile naturally reflect light and make the bathroom feel crisp and bright. Navy painted shiplap behind the vanity adds to the farmhouse style. A gorgeous antique gray oak double vanity with Italian Carrara marble countertop finished with chrome fixtures is the centerpiece of the room.
32,739 Small Country Home Design Photos
4



















![[Out] Building](https://st.hzcdn.com/fimgs/45e1d66b0de932f0_5996-w360-h360-b0-p0--.jpg)
