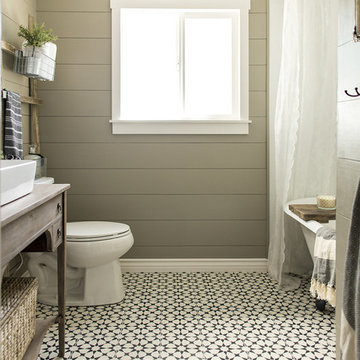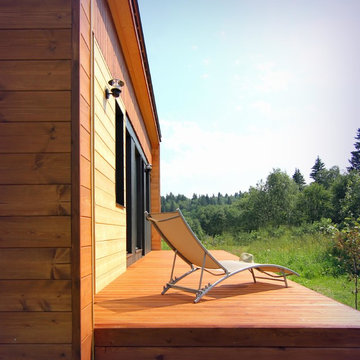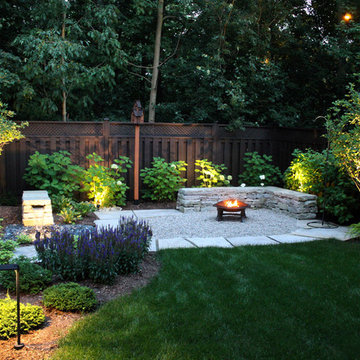32,739 Small Country Home Design Photos
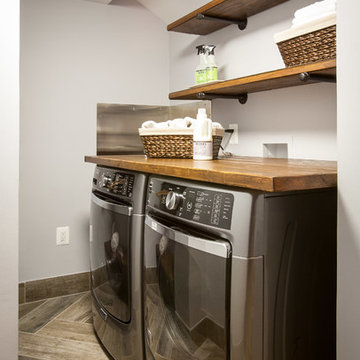
John Tsantes
This is an example of a small country l-shaped utility room in DC Metro with wood benchtops, grey walls, porcelain floors, a side-by-side washer and dryer and brown floor.
This is an example of a small country l-shaped utility room in DC Metro with wood benchtops, grey walls, porcelain floors, a side-by-side washer and dryer and brown floor.
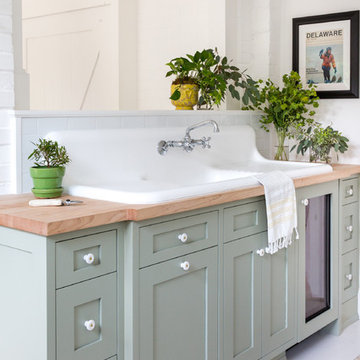
Full-scale interior design, architectural consultation, kitchen design, bath design, furnishings selection and project management for a home located in the historic district of Chapel Hill, North Carolina. The home features a fresh take on traditional southern decorating, and was included in the March 2018 issue of Southern Living magazine.
Read the full article here: https://www.southernliving.com/home/remodel/1930s-colonial-house-remodel
Photo by: Anna Routh
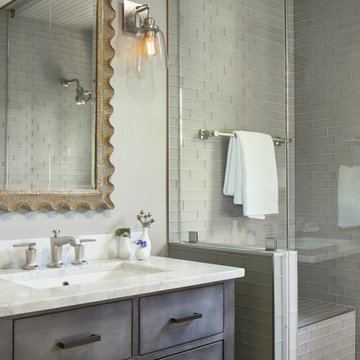
Photography by Andrea Calo
Design ideas for a small country 3/4 bathroom in Austin with flat-panel cabinets, grey cabinets, a one-piece toilet, gray tile, glass tile, grey walls, limestone floors, a drop-in sink, marble benchtops, grey floor, a hinged shower door, white benchtops and an alcove shower.
Design ideas for a small country 3/4 bathroom in Austin with flat-panel cabinets, grey cabinets, a one-piece toilet, gray tile, glass tile, grey walls, limestone floors, a drop-in sink, marble benchtops, grey floor, a hinged shower door, white benchtops and an alcove shower.
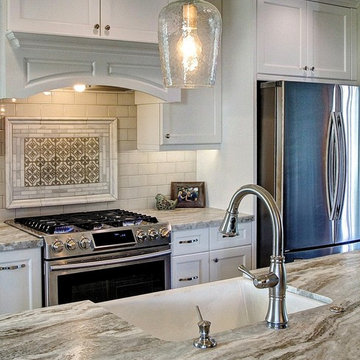
Small country single-wall eat-in kitchen in Phoenix with a farmhouse sink, shaker cabinets, white cabinets, quartzite benchtops, white splashback, subway tile splashback, stainless steel appliances, porcelain floors, with island, brown floor and grey benchtop.
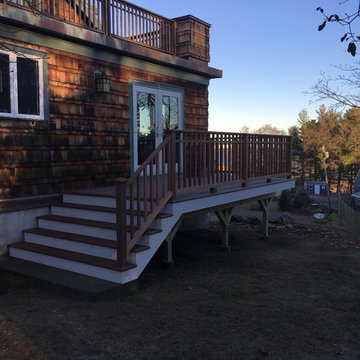
This is an example of a small country backyard deck in Boston with no cover.
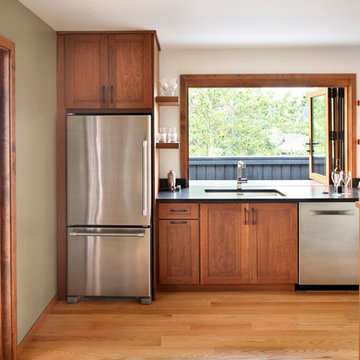
Photo by Gibeon Photography
Design ideas for a small country kitchen in Other with stainless steel appliances, light hardwood floors, an undermount sink, shaker cabinets, medium wood cabinets, window splashback and no island.
Design ideas for a small country kitchen in Other with stainless steel appliances, light hardwood floors, an undermount sink, shaker cabinets, medium wood cabinets, window splashback and no island.
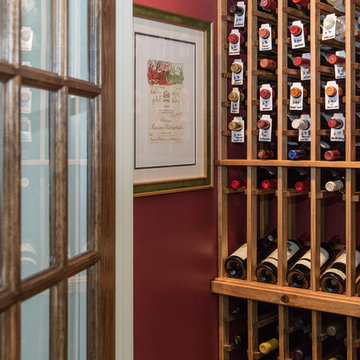
Wooden pine racks installed. Walls were painted a dark burgundy.
Photo by Serena Apostal Studio I Design
Design ideas for a small country wine cellar in Charlotte with medium hardwood floors, storage racks and brown floor.
Design ideas for a small country wine cellar in Charlotte with medium hardwood floors, storage racks and brown floor.
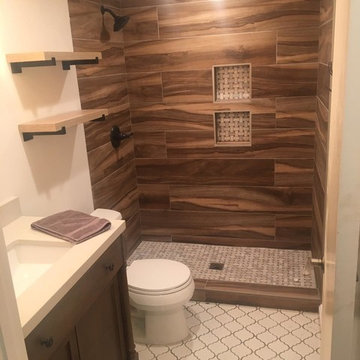
Photo of a small country 3/4 bathroom in Los Angeles with shaker cabinets, dark wood cabinets, an alcove shower, a two-piece toilet, brown tile, porcelain tile, white walls, cement tiles, an undermount sink, engineered quartz benchtops, white floor, an open shower and white benchtops.
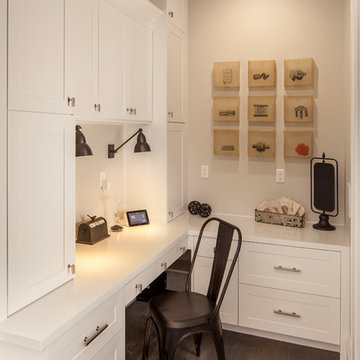
This beautiful showcase home offers a blend of crisp, uncomplicated modern lines and a touch of farmhouse architectural details. The 5,100 square feet single level home with 5 bedrooms, 3 ½ baths with a large vaulted bonus room over the garage is delightfully welcoming.
For more photos of this project visit our website: https://wendyobrienid.com.
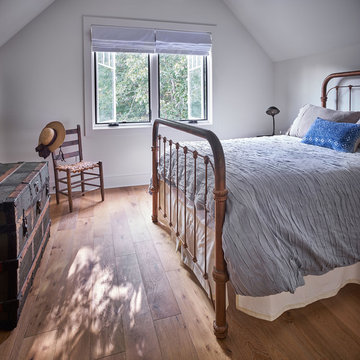
Bruce Cole Photography
Photo of a small country guest bedroom in Other with white walls and light hardwood floors.
Photo of a small country guest bedroom in Other with white walls and light hardwood floors.
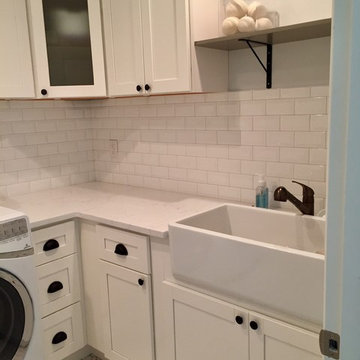
We repurposed a linen closet and added the space to our small laundry room. We also added 4 recessed can lights to replace the single light fixture.
Small country galley dedicated laundry room in Seattle with a farmhouse sink, shaker cabinets, white cabinets, quartz benchtops, grey walls, porcelain floors, a side-by-side washer and dryer and white floor.
Small country galley dedicated laundry room in Seattle with a farmhouse sink, shaker cabinets, white cabinets, quartz benchtops, grey walls, porcelain floors, a side-by-side washer and dryer and white floor.
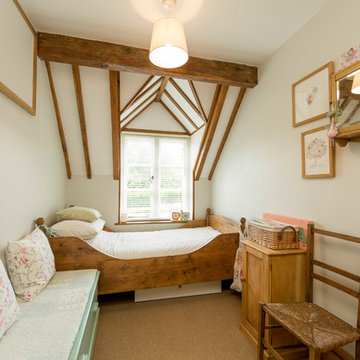
This is an example of a small country kids' bedroom in Kent with green walls, carpet and beige floor.
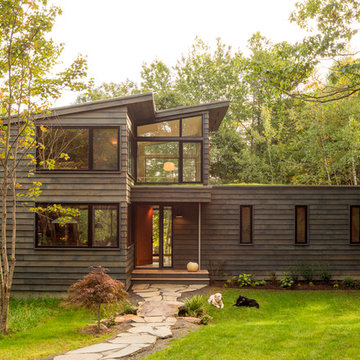
Jeff Roberts Imaging
Small country two-storey grey house exterior in Portland Maine with wood siding, a shed roof and a metal roof.
Small country two-storey grey house exterior in Portland Maine with wood siding, a shed roof and a metal roof.
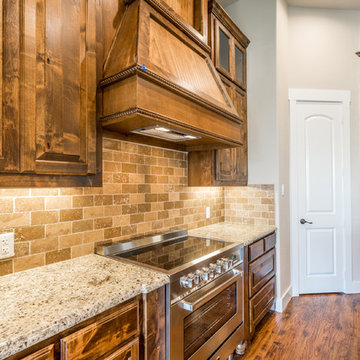
iShootYourProperty - John Walsh
This is an example of a small country single-wall kitchen pantry in Dallas with a farmhouse sink, raised-panel cabinets, medium wood cabinets, granite benchtops, brown splashback, travertine splashback, stainless steel appliances, medium hardwood floors, with island and brown floor.
This is an example of a small country single-wall kitchen pantry in Dallas with a farmhouse sink, raised-panel cabinets, medium wood cabinets, granite benchtops, brown splashback, travertine splashback, stainless steel appliances, medium hardwood floors, with island and brown floor.
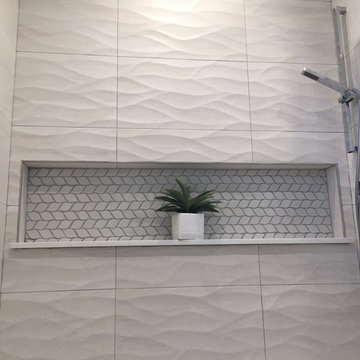
Design ideas for a small country bathroom in New York with flat-panel cabinets, grey cabinets, a drop-in tub, a one-piece toilet, white tile, mosaic tile, ceramic floors, solid surface benchtops and beige floor.
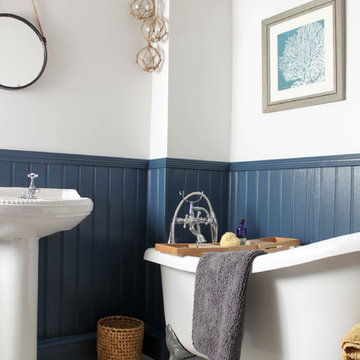
This victorian bath looks totally at home with the New England style cladding and rustic farmhouse features. Farrow & Ball's Stiffkey Blue complimented by Wevet for the walls and ceiling creates a nautical vibe, with added detailing in the fabulous coral artworks from Neptune and the glass floats from Graham and Green.
Walls clad in Easipanel MDF cladding, painted in Farrow and Ball Stiffkey Blue Estate Eggshell. Walls painted in Farrow and Ball Wevet Estate Emulsion. Quikstep Impressive Laminate Flooring. Round wall mirror from Cox and Cox.
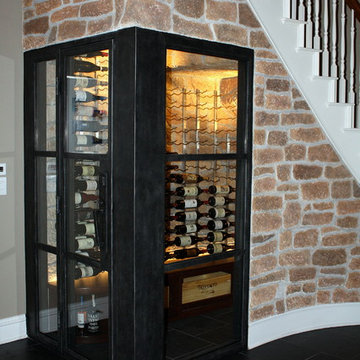
One of the challenges in wine room construction is the size and shape of the space. For this project, Wine Cellar Specialists had to create a beautiful and functional design for a wine cellar under the stairs. Despite the space requirements and irregular shape of the room, they were able to come up with an elegant design. To keep the wines safe, they installed a commercial grade wine cellar refrigeration unit supplied by US Cellar Systems.
Take a video tour of the project: https://www.youtube.com/watch?v=8M5zqmJcebU
US Cellar Systems
2470 Brayton Ave.
Signal Hill, California 90755
(562) 513-3017
dan@uscellarsystems.com
Need help? Contact us today! http://www.winecellarrefrigerationsystems.com/contact.aspx
32,739 Small Country Home Design Photos
6



















