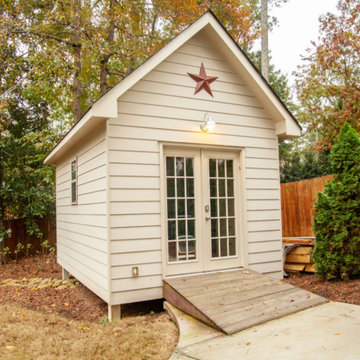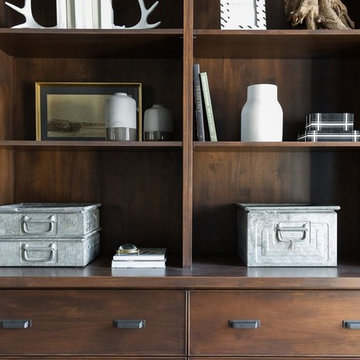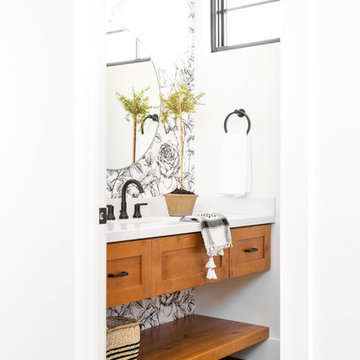32,743 Small Country Home Design Photos
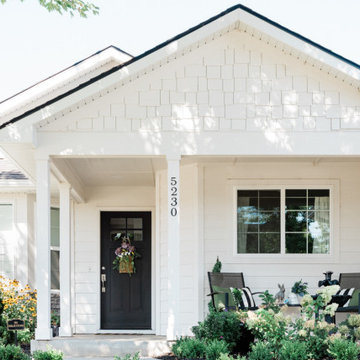
Small country one-storey white house exterior in Boise with wood siding, a gable roof and a shingle roof.
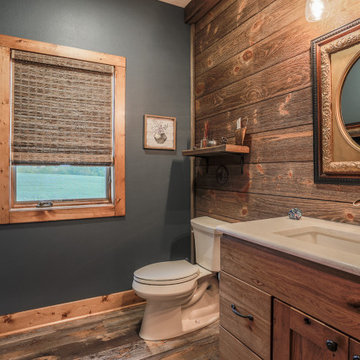
Using a dark wall color really balanced well with the barn wood wall.
Photo of a small country powder room in Omaha with blue walls, vinyl floors and quartzite benchtops.
Photo of a small country powder room in Omaha with blue walls, vinyl floors and quartzite benchtops.

The guest bath in this project was a simple black and white design with beveled subway tile and ceramic patterned tile on the floor. Bringing the tile up the wall and to the ceiling in the shower adds depth and luxury to this small bathroom. The farmhouse sink with raw pine vanity cabinet give a rustic vibe; the perfect amount of natural texture in this otherwise tile and glass space. Perfect for guests!
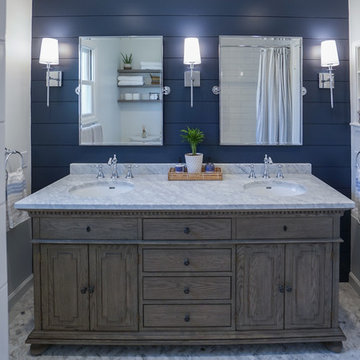
Complete remodel from a classic 1950s pastel green tile to a bright modern farmhouse bathroom. Bright white walls and subway tile naturally reflect light and make the bathroom feel crisp and bright. Navy painted shiplap behind the vanity adds to the farmhouse style. A gorgeous antique gray oak double vanity with Italian Carrara marble countertop finished with chrome fixtures is the centerpiece of the room.
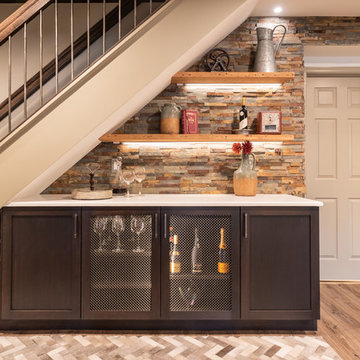
This rustic-inspired basement includes an entertainment area, two bars, and a gaming area. The renovation created a bathroom and guest room from the original office and exercise room. To create the rustic design the renovation used different naturally textured finishes, such as Coretec hard pine flooring, wood-look porcelain tile, wrapped support beams, walnut cabinetry, natural stone backsplashes, and fireplace surround,
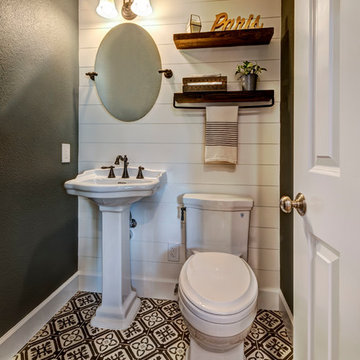
This is an example of a small country powder room in San Francisco with a two-piece toilet, grey walls, porcelain floors, a pedestal sink and black floor.
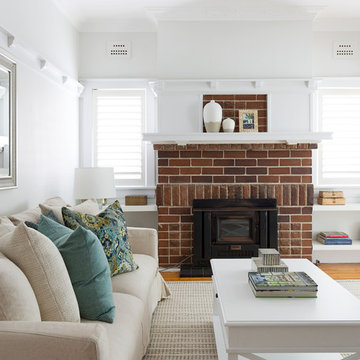
Inspiration for a small country open concept living room in Sydney with white walls, medium hardwood floors, a standard fireplace, a brick fireplace surround and brown floor.
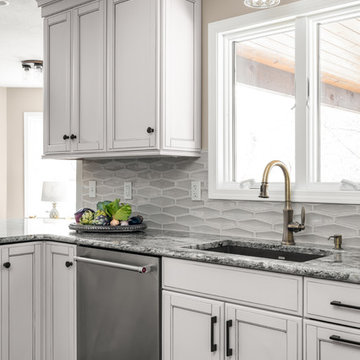
Matt Kocourek Photography
Inspiration for a small country u-shaped eat-in kitchen in Kansas City with an undermount sink, shaker cabinets, white cabinets, granite benchtops, grey splashback, ceramic splashback, stainless steel appliances, dark hardwood floors, a peninsula and grey benchtop.
Inspiration for a small country u-shaped eat-in kitchen in Kansas City with an undermount sink, shaker cabinets, white cabinets, granite benchtops, grey splashback, ceramic splashback, stainless steel appliances, dark hardwood floors, a peninsula and grey benchtop.
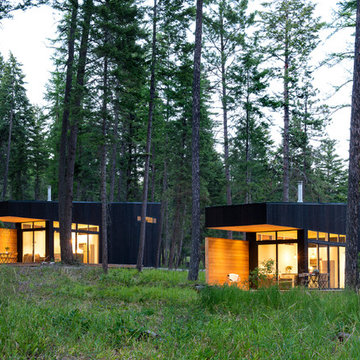
Modern, small community living and vacationing in these tiny homes. The beautiful, shou sugi ban exterior fits perfectly in the natural, forest surrounding. Built to last on permanent concrete slabs and engineered for all the extreme weather that northwest Montana can throw at these rugged homes.
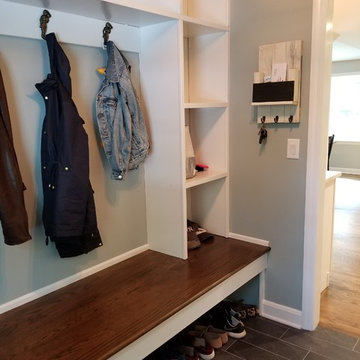
Manny Fernandez
Design ideas for a small country mudroom in New York with green walls, porcelain floors and black floor.
Design ideas for a small country mudroom in New York with green walls, porcelain floors and black floor.
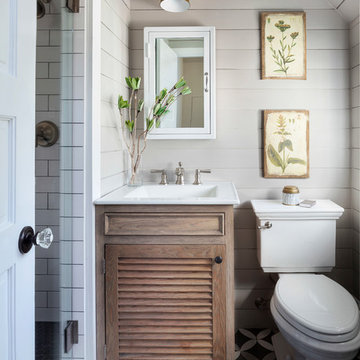
Guest 3/4 bath with ship-lap walls and patterned floor tile, Photography by Susie Brenner Photography
Photo of a small country 3/4 bathroom in Denver with a two-piece toilet, white tile, subway tile, multi-coloured floor, a hinged shower door, white benchtops, light wood cabinets, beige walls, an integrated sink and louvered cabinets.
Photo of a small country 3/4 bathroom in Denver with a two-piece toilet, white tile, subway tile, multi-coloured floor, a hinged shower door, white benchtops, light wood cabinets, beige walls, an integrated sink and louvered cabinets.
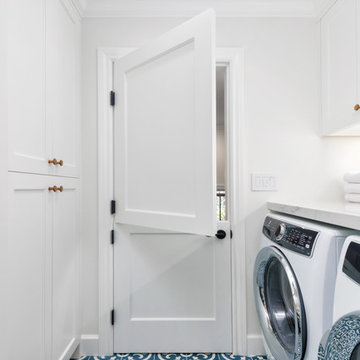
Farmhouse style laundry room featuring navy patterned Cement Tile flooring, custom white overlay cabinets, brass cabinet hardware, farmhouse sink, and wall mounted faucet.
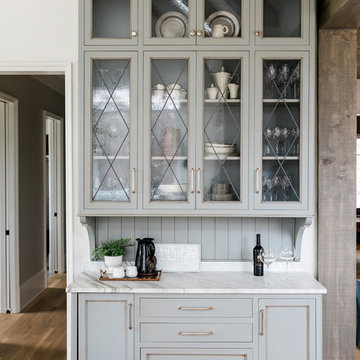
This is an example of a small country single-wall wet bar in Atlanta with recessed-panel cabinets, grey cabinets, quartz benchtops, medium hardwood floors, brown floor and white benchtop.
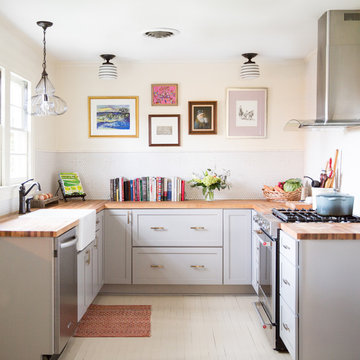
Photography: Jen Burner Photography
This is an example of a small country u-shaped kitchen in New Orleans with a farmhouse sink, shaker cabinets, grey cabinets, wood benchtops, white splashback, mosaic tile splashback, stainless steel appliances, painted wood floors, no island, brown benchtop and white floor.
This is an example of a small country u-shaped kitchen in New Orleans with a farmhouse sink, shaker cabinets, grey cabinets, wood benchtops, white splashback, mosaic tile splashback, stainless steel appliances, painted wood floors, no island, brown benchtop and white floor.
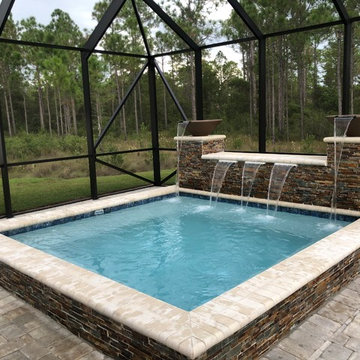
Small country backyard rectangular pool in Other with a hot tub and concrete pavers.
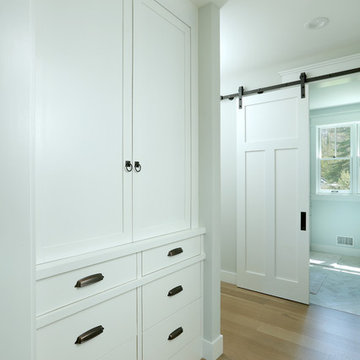
Builder: Boone Construction
Photographer: M-Buck Studio
This lakefront farmhouse skillfully fits four bedrooms and three and a half bathrooms in this carefully planned open plan. The symmetrical front façade sets the tone by contrasting the earthy textures of shake and stone with a collection of crisp white trim that run throughout the home. Wrapping around the rear of this cottage is an expansive covered porch designed for entertaining and enjoying shaded Summer breezes. A pair of sliding doors allow the interior entertaining spaces to open up on the covered porch for a seamless indoor to outdoor transition.
The openness of this compact plan still manages to provide plenty of storage in the form of a separate butlers pantry off from the kitchen, and a lakeside mudroom. The living room is centrally located and connects the master quite to the home’s common spaces. The master suite is given spectacular vistas on three sides with direct access to the rear patio and features two separate closets and a private spa style bath to create a luxurious master suite. Upstairs, you will find three additional bedrooms, one of which a private bath. The other two bedrooms share a bath that thoughtfully provides privacy between the shower and vanity.
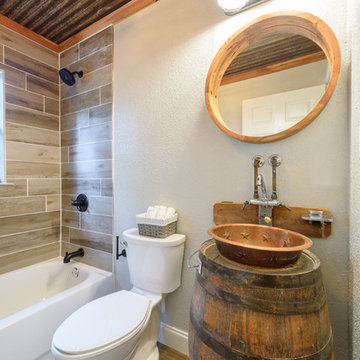
Jennifer Egoavil Design
All photos © Mike Healey Photography
This is an example of a small country master bathroom in Dallas with a drop-in tub, a shower/bathtub combo, a two-piece toilet, grey walls, dark hardwood floors, a vessel sink, wood benchtops, brown floor, a sliding shower screen and brown benchtops.
This is an example of a small country master bathroom in Dallas with a drop-in tub, a shower/bathtub combo, a two-piece toilet, grey walls, dark hardwood floors, a vessel sink, wood benchtops, brown floor, a sliding shower screen and brown benchtops.
32,743 Small Country Home Design Photos
5



















