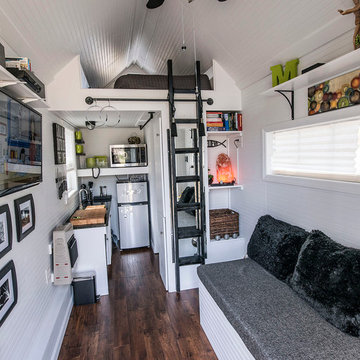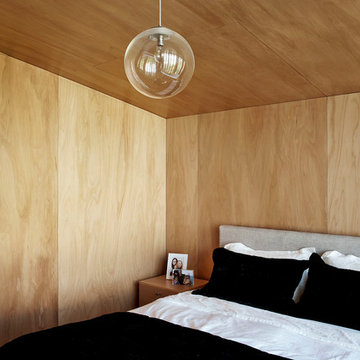City Living 361 Small Home Design Photos
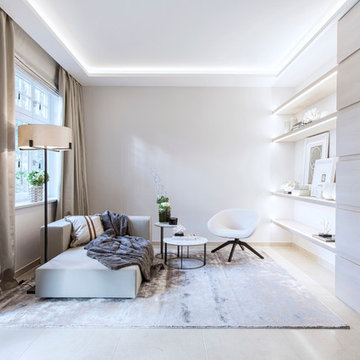
Small scandinavian open concept family room in Hamburg with white walls, light hardwood floors and no fireplace.
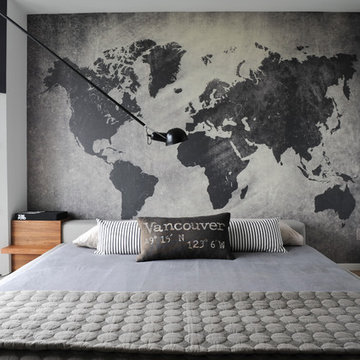
Photo Credit | 2012© TRACEY AYTON | PHOTOGRAPHY™ All rights reserved.
Interior Design | GAILE GUEVARA
1200 sq.ft. condo apartment
2 Bedroom 2 bath
Open concept Design
Full Renovation | New Kitchen | New Bathrooms | Hardwood floor throughout, motorized shades throughout + steam shower
Sources
The blanket is from Hay and is available at Vancouver Special | http://vanspecial.com/
Lighting | Flos 265 by Paolo Rizzatto available through Livingspace
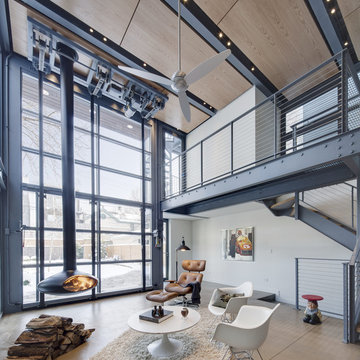
The addition is a two story space evoking the typology of an orangery - a glass enclosed structure used as a conservatory, common in England where the owners have lived. Evan Thomas Photography
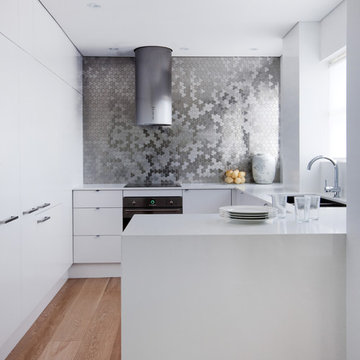
Contemporary cool. Sydney kitchen renovation featuring the unique Karim Rashid for ALLOY Ubiquity tile in Brushed Stainless Steel as splashback. Kitchen design by Brendan Wong Designs. Photo by Maree Homer.
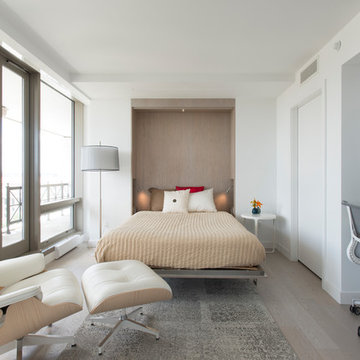
As part of the kitchen and condominium remodel, we updated this former bedroom by creating a wider opening with pocket doors from the living room and closing off the original hallway door. This allows use as a flexible space for our corporate housing client. The wood panel on the wall is actually a Murphy bed so it can be used as a bedroom as needed.
Michael K. Wilkinson
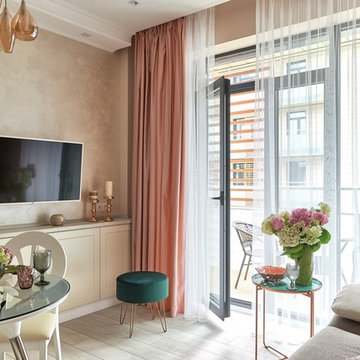
Design ideas for a small transitional living room in Other with beige walls, light hardwood floors, a wall-mounted tv and grey floor.
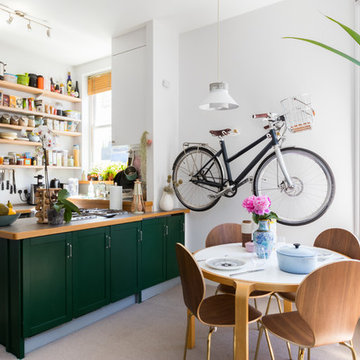
Elina Pasok
Inspiration for a small scandinavian u-shaped eat-in kitchen in London with shaker cabinets, green cabinets, wood benchtops, a peninsula and beige floor.
Inspiration for a small scandinavian u-shaped eat-in kitchen in London with shaker cabinets, green cabinets, wood benchtops, a peninsula and beige floor.
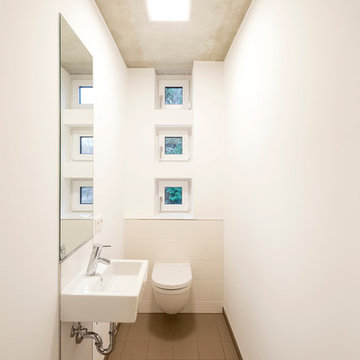
sebastian kolm architekturfotografie
Small contemporary powder room in Nuremberg with a wall-mount toilet, brown tile, white walls and a wall-mount sink.
Small contemporary powder room in Nuremberg with a wall-mount toilet, brown tile, white walls and a wall-mount sink.
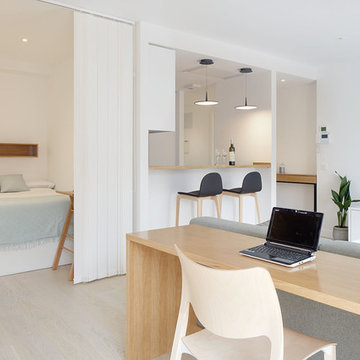
Iñaki Caperochipi
Small scandinavian formal open concept living room in Other with white walls, light hardwood floors and beige floor.
Small scandinavian formal open concept living room in Other with white walls, light hardwood floors and beige floor.
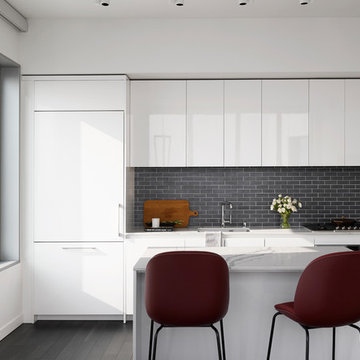
Design ideas for a small contemporary single-wall open plan kitchen in San Francisco with a single-bowl sink, flat-panel cabinets, black splashback, subway tile splashback, dark hardwood floors, with island, brown floor, white benchtop, panelled appliances and quartz benchtops.
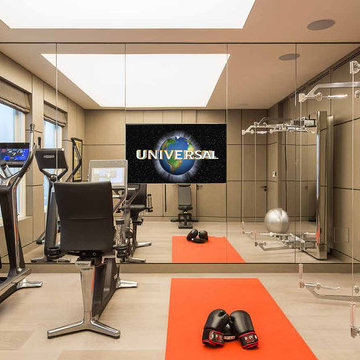
Home gym with built in TV and ceiling speakers.
Photo of a small transitional home gym in London with light hardwood floors.
Photo of a small transitional home gym in London with light hardwood floors.
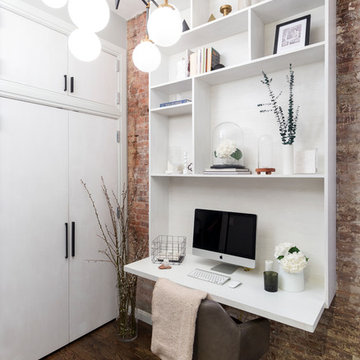
Inspiration for a small contemporary study room in New York with dark hardwood floors and a built-in desk.
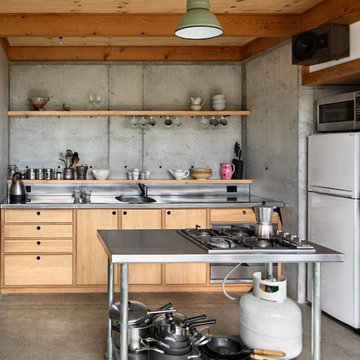
Paul McCredie
This is an example of a small industrial kitchen in Wellington with flat-panel cabinets, light wood cabinets, stainless steel benchtops and white appliances.
This is an example of a small industrial kitchen in Wellington with flat-panel cabinets, light wood cabinets, stainless steel benchtops and white appliances.
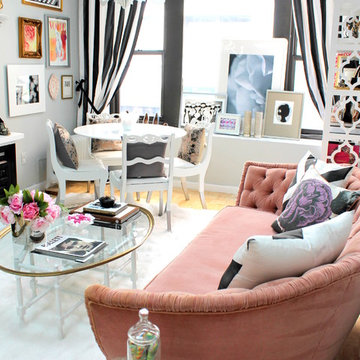
Small eclectic enclosed living room in Kansas City with grey walls and light hardwood floors.
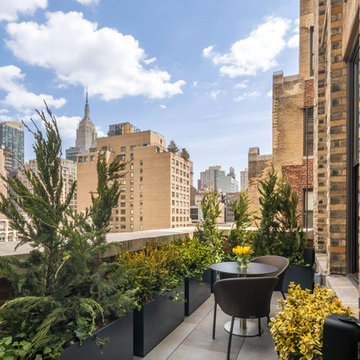
Photographer: Evan Joseph
Broker: Raphael Deniro, Douglas Elliman
Design: Bryan Eure
This is an example of a small contemporary balcony for for apartments in New York with no cover.
This is an example of a small contemporary balcony for for apartments in New York with no cover.
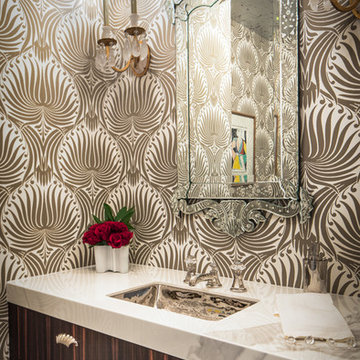
Connie Anderson Photography
Small contemporary powder room in Houston with flat-panel cabinets, dark wood cabinets, multi-coloured walls and an undermount sink.
Small contemporary powder room in Houston with flat-panel cabinets, dark wood cabinets, multi-coloured walls and an undermount sink.
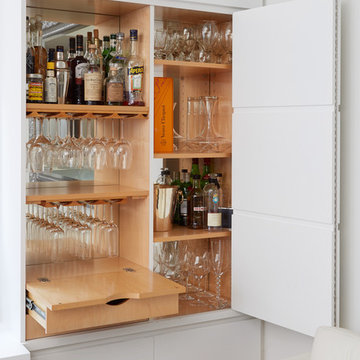
Photography by Jon Shireman
Design ideas for a small contemporary home bar in New York with no sink, flat-panel cabinets, white cabinets, wood benchtops and mirror splashback.
Design ideas for a small contemporary home bar in New York with no sink, flat-panel cabinets, white cabinets, wood benchtops and mirror splashback.
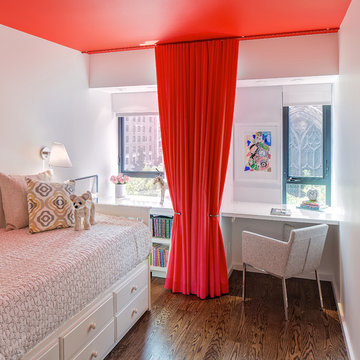
© SGM PHOTOGRAPHY
Inspiration for a small contemporary kids' bedroom in New York with white walls and medium hardwood floors.
Inspiration for a small contemporary kids' bedroom in New York with white walls and medium hardwood floors.
City Living 361 Small Home Design Photos
7



















