City Living 361 Small Home Design Photos
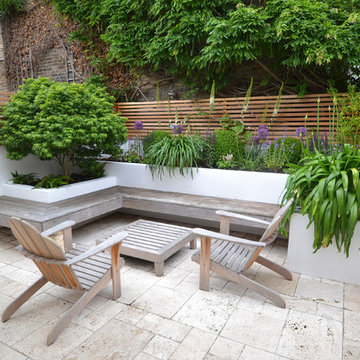
This is an example of a small contemporary backyard full sun garden for summer in London with natural stone pavers and a container garden.
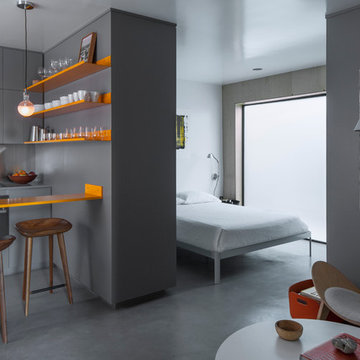
Art Gray
Inspiration for a small contemporary master bedroom in Los Angeles with grey walls, concrete floors, grey floor and no fireplace.
Inspiration for a small contemporary master bedroom in Los Angeles with grey walls, concrete floors, grey floor and no fireplace.
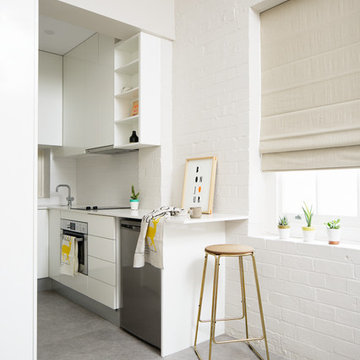
Craig Wall
Photo of a small contemporary kitchen in Brisbane with white cabinets, stainless steel appliances, flat-panel cabinets, white splashback, glass sheet splashback and concrete floors.
Photo of a small contemporary kitchen in Brisbane with white cabinets, stainless steel appliances, flat-panel cabinets, white splashback, glass sheet splashback and concrete floors.
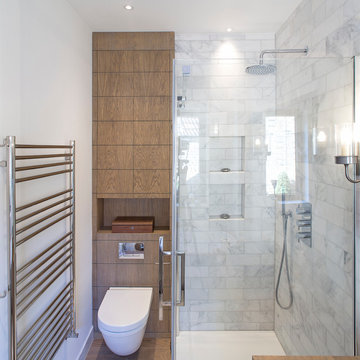
Peter Landers
Inspiration for a small contemporary 3/4 bathroom in London with flat-panel cabinets, medium wood cabinets, a wall-mount toilet, white walls, a corner shower, brown tile and white tile.
Inspiration for a small contemporary 3/4 bathroom in London with flat-panel cabinets, medium wood cabinets, a wall-mount toilet, white walls, a corner shower, brown tile and white tile.
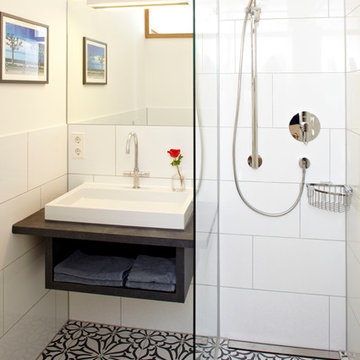
www.christianburmester.com
Design ideas for a small traditional 3/4 bathroom in Munich with a vessel sink, white walls, open cabinets, black cabinets, a corner shower, white tile, ceramic tile, ceramic floors, engineered quartz benchtops and multi-coloured floor.
Design ideas for a small traditional 3/4 bathroom in Munich with a vessel sink, white walls, open cabinets, black cabinets, a corner shower, white tile, ceramic tile, ceramic floors, engineered quartz benchtops and multi-coloured floor.
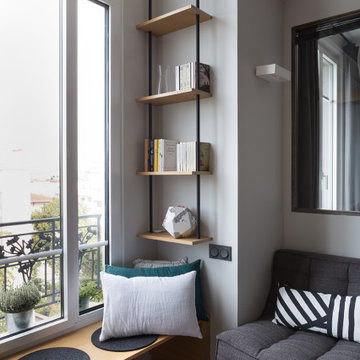
This is an example of a small scandinavian living room in Paris with a library, grey walls and medium hardwood floors.
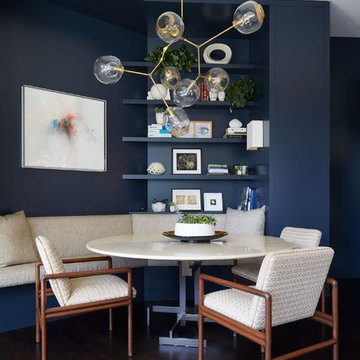
Small contemporary dining room in New York with blue walls, dark hardwood floors and no fireplace.
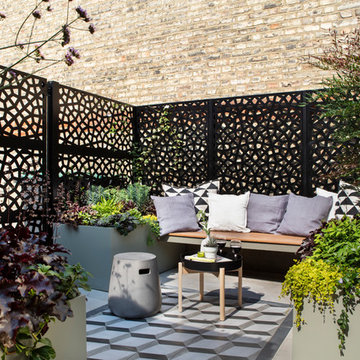
Porcelain paving with a tile inlay to zone the comfortable seating area.
Small contemporary garden in London with a container garden.
Small contemporary garden in London with a container garden.
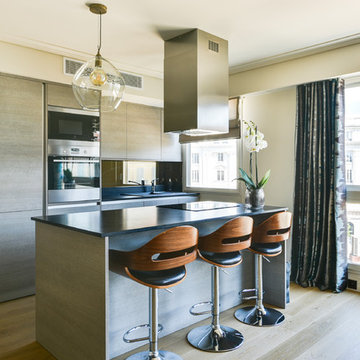
La transparence du lustre de cuisine, était nécessaire pour ne pas fermer la vision complète de l'espace.
Ampoule à filaments couleur chaude obligatoire, pour faire scintiller l'ensemble la nuit tombée.
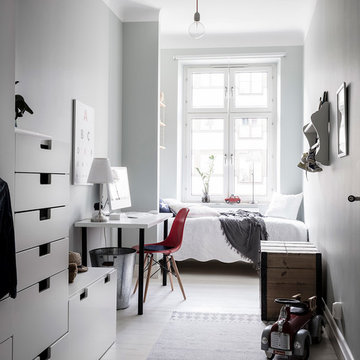
Design ideas for a small scandinavian kids' bedroom for kids 4-10 years old and boys in Gothenburg with light hardwood floors, grey walls and white floor.
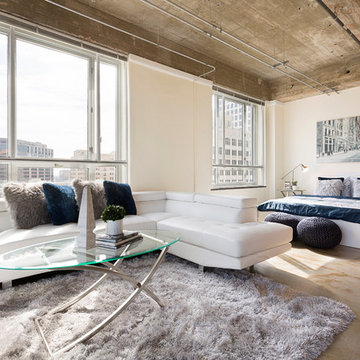
Small industrial open concept living room in Austin with concrete floors, no fireplace, a wall-mounted tv and beige walls.
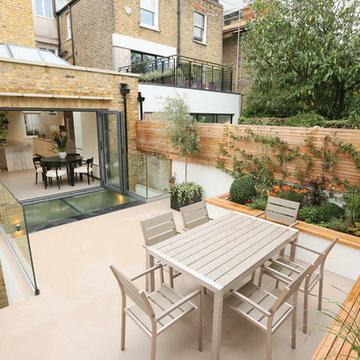
Inspiration for a small contemporary backyard patio in London with a container garden and no cover.
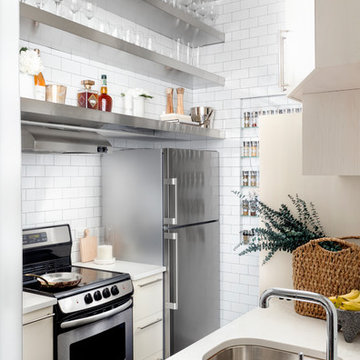
Inspiration for a small contemporary galley kitchen in New York with an undermount sink, open cabinets, stainless steel cabinets, white splashback, subway tile splashback and black floor.

Our client moved into a modern apartment in South East London with a desire to warm it up and bring the outside in. We set about transforming the space into a lush, rustic, rural sanctuary with an industrial twist.
We stripped the ceilings and wall back to their natural substrate, which revealed textured concrete and beautiful steel beams. We replaced the carpet with richly toned reclaimed pine and introduced a range of bespoke storage to maximise the use of the space. Finally, the apartment was filled with plants, including planters and living walls, to complete the "outside inside" feel.
Photography by Adam Letch - www.adamletch.com
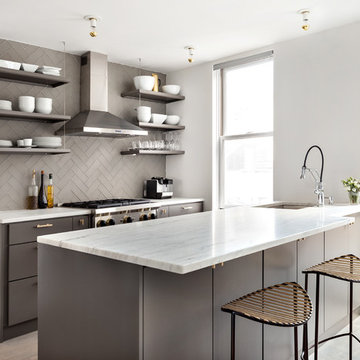
Small contemporary galley open plan kitchen in New York with an undermount sink, flat-panel cabinets, grey cabinets, grey splashback, subway tile splashback, stainless steel appliances, light hardwood floors and a peninsula.
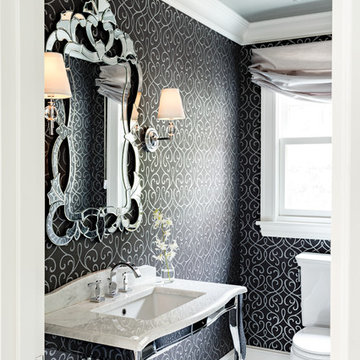
Lincoln Barbour Photography
Inspiration for a small traditional powder room in Portland with a console sink, marble benchtops, a one-piece toilet, white tile, black walls and mosaic tile floors.
Inspiration for a small traditional powder room in Portland with a console sink, marble benchtops, a one-piece toilet, white tile, black walls and mosaic tile floors.
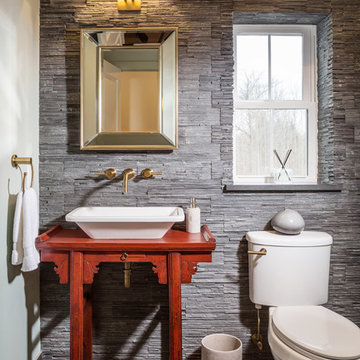
A farmhouse style was achieved in this new construction home by keeping the details clean and simple. Shaker style cabinets and square stair parts moldings set the backdrop for incorporating our clients’ love of Asian antiques. We had fun re-purposing the different pieces she already had: two were made into bathroom vanities; and the turquoise console became the star of the house, welcoming visitors as they walk through the front door.
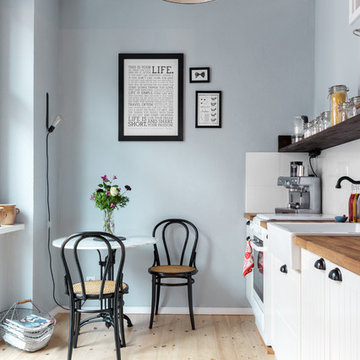
Zoë Noble Photography
A labour of love that took over a year to complete, the evolution of this space represents my personal style whilst respecting rental restrictions. With an emphasis on the significance of individual objects and some minimalist restraint, the multifunctional living space utilises a high/low mix of furnishings. The kitchen features Ikea cupboards and custom shelving. A farmhouse sink, oak worktop and vintage milk pails are a gentle nod towards my country roots.
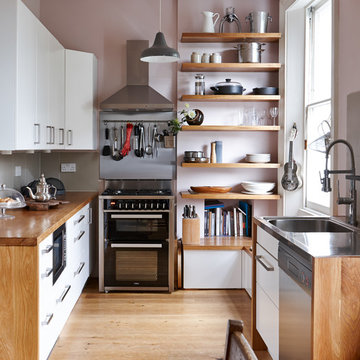
The original layout on the ground floor of this beautiful semi detached property included a small well aged kitchen connected to the dinning area by a 70’s brick bar!
Since the kitchen is 'the heart of every home' and 'everyone always ends up in the kitchen at a party' our brief was to create an open plan space respecting the buildings original internal features and highlighting the large sash windows that over look the garden.
Jake Fitzjones Photography Ltd
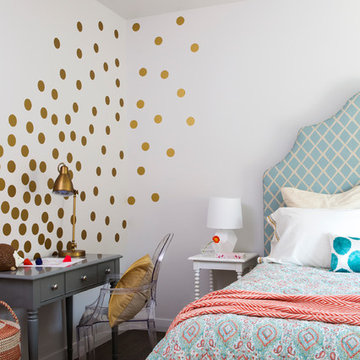
Kids' bedroom (girl)
Inspiration for a small transitional bedroom in Austin with white walls and dark hardwood floors.
Inspiration for a small transitional bedroom in Austin with white walls and dark hardwood floors.
City Living 361 Small Home Design Photos
1


















