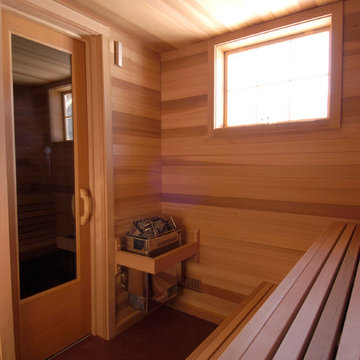5,566 Small Home Design Photos
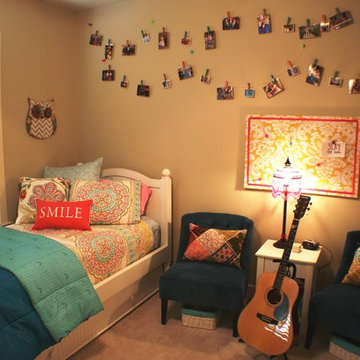
G&G Interior Design
Design ideas for a small eclectic bedroom in Atlanta with beige walls and carpet.
Design ideas for a small eclectic bedroom in Atlanta with beige walls and carpet.
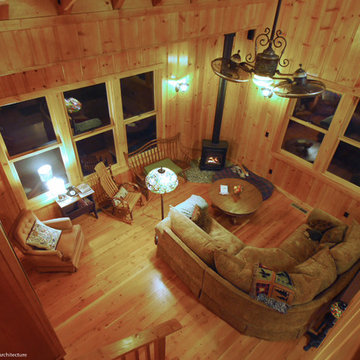
Open Kitchen with entry hall adjacent.
Image: Ellis A. Schoichet AIA
Photo of a small country loft-style living room in San Francisco with brown walls, medium hardwood floors, a wood stove and brown floor.
Photo of a small country loft-style living room in San Francisco with brown walls, medium hardwood floors, a wood stove and brown floor.
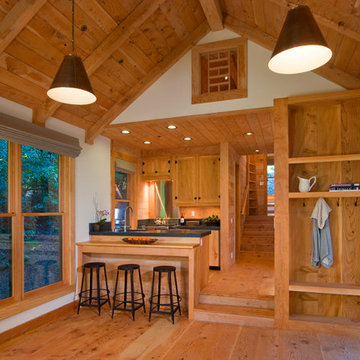
Small traditional open plan kitchen in San Francisco with metal splashback, shaker cabinets, light wood cabinets, stainless steel appliances, light hardwood floors, a peninsula and beige floor.

Bespoke millwork was designed for the entry, providing a welcoming feeling, while adding the needed storage and functionality.
This is an example of a small contemporary foyer in New York with grey walls, medium hardwood floors, a single front door and brown floor.
This is an example of a small contemporary foyer in New York with grey walls, medium hardwood floors, a single front door and brown floor.
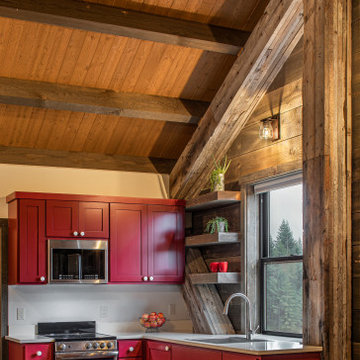
Compact kitchen in the Caretakers Apartment complete with 24" glass top GE Electric Free-Standing Range and 24" LG Fridge and Freezer Combo (not shown).
Red painted shaker cabinets, with white glass knobs and Pental Quartz countertops and 4" blacksplash in "Polished Cashmere".
Kohler stainless steel single bowl sink, top mounted, with Kohler Simplice faucet in vibrant stainless.
Wall mounted sconce above the sink is Shades of Sleek Contemporary bath light in rubbed bronze.
Walls are Sherwin Willams "White Heron Stain", baseboards, window sills and beams are hemlock in Wurth "Morgeau" stain. Flooring is Cathedral Plank in "Gold Coast Oak." Tongue and groove ceiling is rough sawn fir and spruce.
Floating shelves on sink wall use floating shelve brackets and are finished in the same wood at the exposed beams.
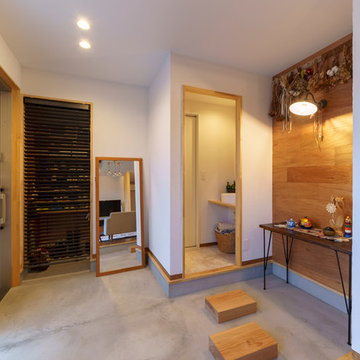
Photo by:大井川 茂兵衛
Design ideas for a small asian entry hall in Other with brown floor, white walls, concrete floors, a sliding front door and a metal front door.
Design ideas for a small asian entry hall in Other with brown floor, white walls, concrete floors, a sliding front door and a metal front door.
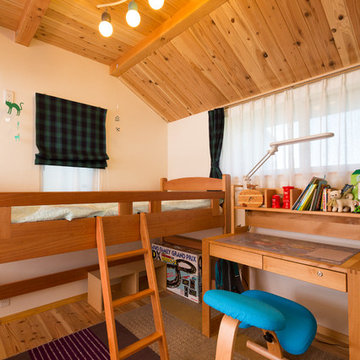
可愛らしいインテリアに囲まれた子ども部屋
Photo of a small country kids' room for boys in Nagoya with white walls, medium hardwood floors and brown floor.
Photo of a small country kids' room for boys in Nagoya with white walls, medium hardwood floors and brown floor.
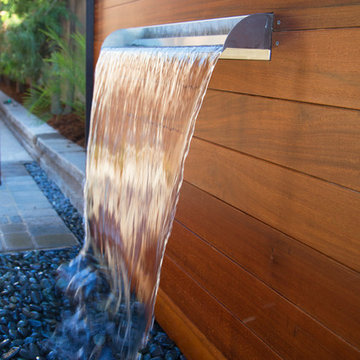
Small contemporary courtyard patio in San Luis Obispo with a water feature, concrete pavers and a pergola.
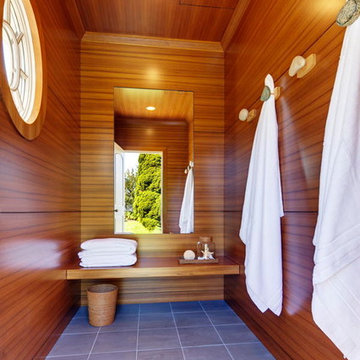
A modern mahogany dressing room.
This is an example of a small modern gender-neutral dressing room in New York with porcelain floors and grey floor.
This is an example of a small modern gender-neutral dressing room in New York with porcelain floors and grey floor.
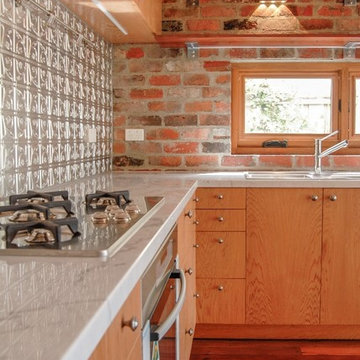
Simon Black
Photo of a small traditional l-shaped eat-in kitchen in Melbourne with a double-bowl sink, flat-panel cabinets, light wood cabinets, marble benchtops, metallic splashback, metal splashback, stainless steel appliances, dark hardwood floors, no island, brown floor and white benchtop.
Photo of a small traditional l-shaped eat-in kitchen in Melbourne with a double-bowl sink, flat-panel cabinets, light wood cabinets, marble benchtops, metallic splashback, metal splashback, stainless steel appliances, dark hardwood floors, no island, brown floor and white benchtop.
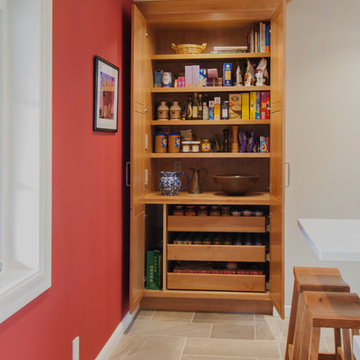
Inspiration for a small transitional l-shaped kitchen pantry in San Francisco with a single-bowl sink, recessed-panel cabinets, light wood cabinets, quartz benchtops, multi-coloured splashback, mosaic tile splashback, stainless steel appliances, porcelain floors and with island.
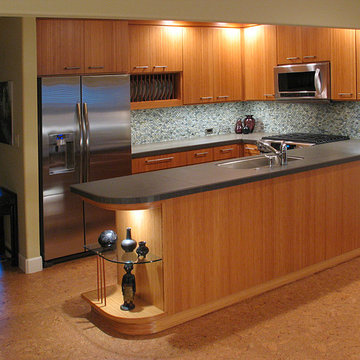
Bamboo cabinetry, cork floors, Large scale porcelain countertops with a full height glass tile backsplash.
Fred Ingram:Photo credit
Design ideas for a small contemporary u-shaped open plan kitchen in Portland with an undermount sink, flat-panel cabinets, medium wood cabinets, tile benchtops, green splashback, glass tile splashback, stainless steel appliances, cork floors and no island.
Design ideas for a small contemporary u-shaped open plan kitchen in Portland with an undermount sink, flat-panel cabinets, medium wood cabinets, tile benchtops, green splashback, glass tile splashback, stainless steel appliances, cork floors and no island.
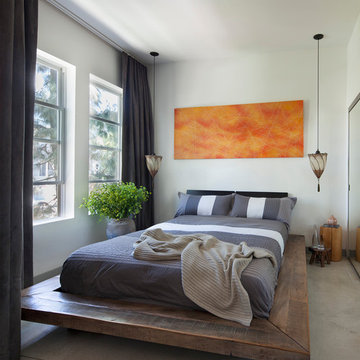
The wood platform bed and hand painted moroccan pendants add warmth to an industrial loft space. Photographer: Tim Street-Porter
Small industrial bedroom in Orange County with white walls, concrete floors, no fireplace and grey floor.
Small industrial bedroom in Orange County with white walls, concrete floors, no fireplace and grey floor.
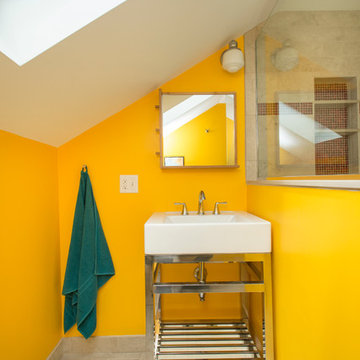
Photo by Eric Levin Photography
Small contemporary 3/4 bathroom in Boston with yellow walls, a console sink, a corner shower, beige tile, ceramic tile, ceramic floors and a two-piece toilet.
Small contemporary 3/4 bathroom in Boston with yellow walls, a console sink, a corner shower, beige tile, ceramic tile, ceramic floors and a two-piece toilet.
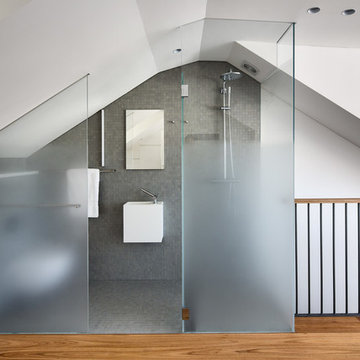
Murray Fredericks Photography
Design ideas for a small modern 3/4 bathroom in Sydney with a wall-mount sink, an open shower, a wall-mount toilet, gray tile, ceramic tile, white walls and ceramic floors.
Design ideas for a small modern 3/4 bathroom in Sydney with a wall-mount sink, an open shower, a wall-mount toilet, gray tile, ceramic tile, white walls and ceramic floors.
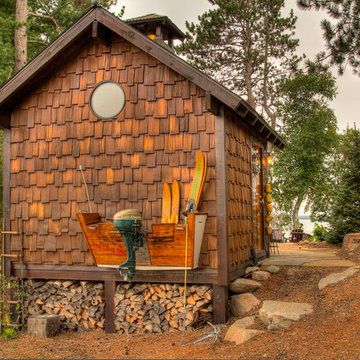
Inspiration for a small country detached shed and granny flat in Minneapolis.
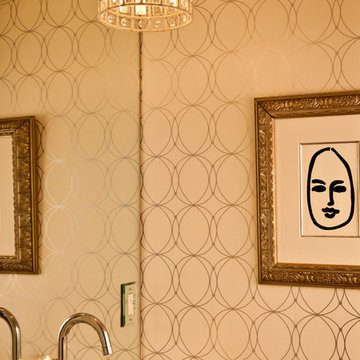
Design ideas for a small eclectic powder room in Austin with white walls, marble benchtops and an undermount sink.
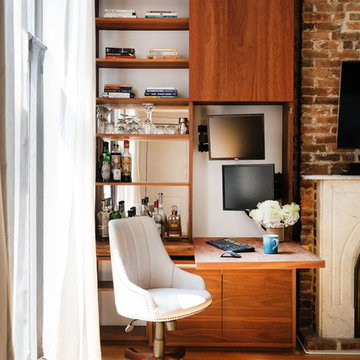
Nick Glimenakis
Photo of a small country home office in New York with a built-in desk, light hardwood floors, a standard fireplace and a brick fireplace surround.
Photo of a small country home office in New York with a built-in desk, light hardwood floors, a standard fireplace and a brick fireplace surround.
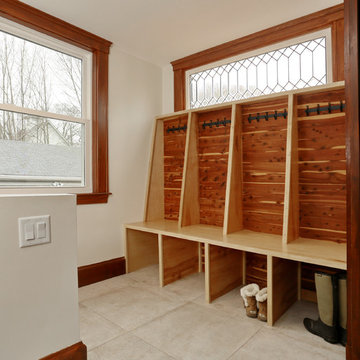
Custom built-in mud room entryway storage reusing client's cedar closet planks and reclaimed clerestory window, with cubby holes for shoes, bench, and coat storage above. In this two story addition and whole home remodel in Natick, MA, NEDC transformed a dark and cramped single family home in to a large, light filled, and fully functional home.
Jay Groccia, OnSite Studios
5,566 Small Home Design Photos
10



















