5,573 Small Home Design Photos
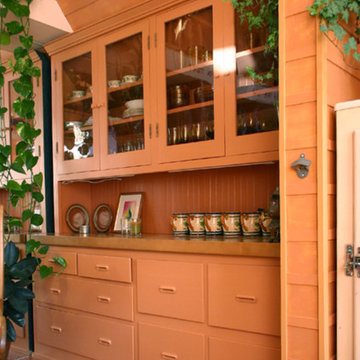
Photo by Claude Sprague
Inspiration for a small eclectic single-wall eat-in kitchen in San Francisco with a farmhouse sink, raised-panel cabinets, beige cabinets, wood benchtops, brown splashback, coloured appliances, light hardwood floors and no island.
Inspiration for a small eclectic single-wall eat-in kitchen in San Francisco with a farmhouse sink, raised-panel cabinets, beige cabinets, wood benchtops, brown splashback, coloured appliances, light hardwood floors and no island.

Asian themed loft space featuring the following products: Natural finish rosewood armchair with silk cushion and longevity symbol carving; double happiness porcelain blue and white lamp; gold leaf dancing cranes wall plaque; black matte finish Japanese Shinto cabinet.
Photo By: Tri Ngo
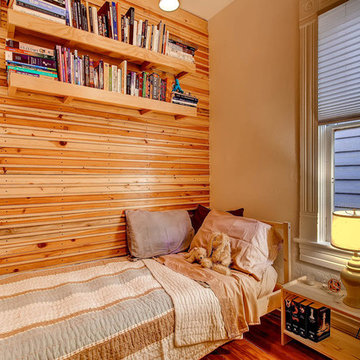
Inspiration for a small country guest bedroom in Denver with white walls, medium hardwood floors and no fireplace.
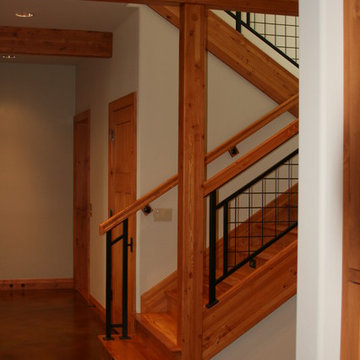
McCall
Custom made stairs to emulate the glue laminated beams in the house. Square iron tubing newel posts with off sets at top and bottom midrails intersections and 1/4'' welded mesh panels. The reclaimed wood flooring continue down with the tread and risers
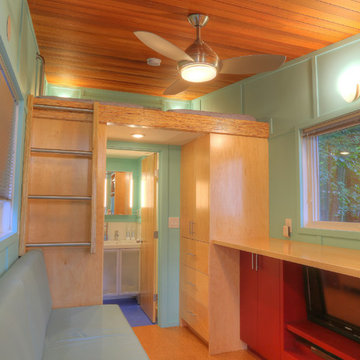
Russell Campaigne
Small modern open concept living room in New York with blue walls, cork floors, no fireplace and a built-in media wall.
Small modern open concept living room in New York with blue walls, cork floors, no fireplace and a built-in media wall.
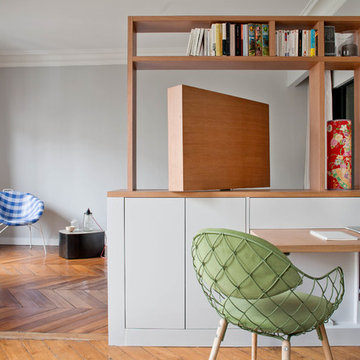
Olivier Chabaud
Small contemporary study room in Paris with grey walls, medium hardwood floors, a built-in desk and brown floor.
Small contemporary study room in Paris with grey walls, medium hardwood floors, a built-in desk and brown floor.
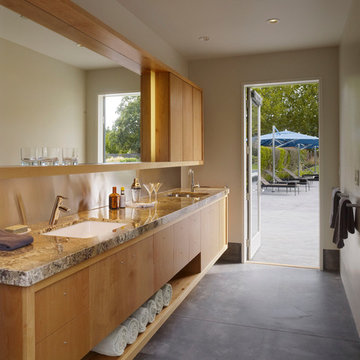
Matthew Millman
Photo of a small modern master bathroom in San Francisco with an undermount sink, flat-panel cabinets, medium wood cabinets, concrete floors, beige walls and grey floor.
Photo of a small modern master bathroom in San Francisco with an undermount sink, flat-panel cabinets, medium wood cabinets, concrete floors, beige walls and grey floor.

Design ideas for a small kitchen in Oklahoma City with a farmhouse sink, shaker cabinets, green cabinets, wood benchtops, white splashback, mosaic tile splashback, stainless steel appliances, terra-cotta floors and with island.
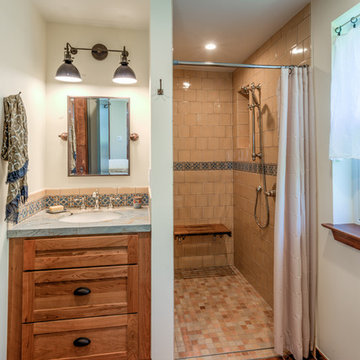
The bathroom features a full sized walk-in shower with stunning eclectic tile and beautiful finishes.
Photo of a small transitional master bathroom in San Francisco with shaker cabinets, medium wood cabinets, quartzite benchtops, a curbless shower, beige tile, ceramic tile, an undermount sink, a shower curtain and multi-coloured benchtops.
Photo of a small transitional master bathroom in San Francisco with shaker cabinets, medium wood cabinets, quartzite benchtops, a curbless shower, beige tile, ceramic tile, an undermount sink, a shower curtain and multi-coloured benchtops.
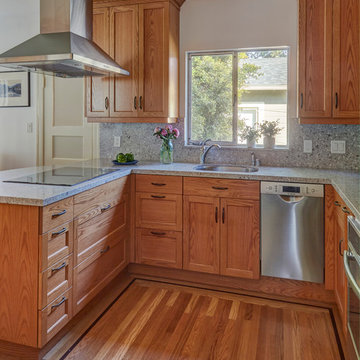
Mike Kaskel
Inspiration for a small arts and crafts u-shaped separate kitchen in San Francisco with an undermount sink, recessed-panel cabinets, medium wood cabinets, quartz benchtops, grey splashback, stone slab splashback, stainless steel appliances, light hardwood floors, no island, brown floor and grey benchtop.
Inspiration for a small arts and crafts u-shaped separate kitchen in San Francisco with an undermount sink, recessed-panel cabinets, medium wood cabinets, quartz benchtops, grey splashback, stone slab splashback, stainless steel appliances, light hardwood floors, no island, brown floor and grey benchtop.
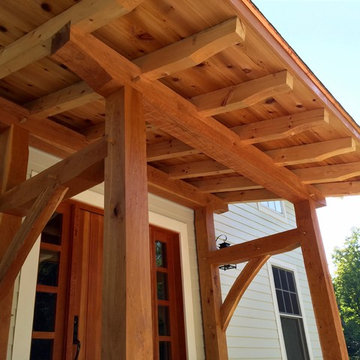
Berkshire Mountain Design Build. -Log Home -Timber Framing -Post and Beam -Historic Preservation
Photo of a small arts and crafts front yard verandah in Boston with decking.
Photo of a small arts and crafts front yard verandah in Boston with decking.
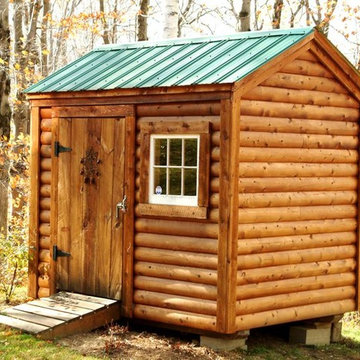
The Perfect Storage Shed.
Our sheds comes either as a kit or a prefab ready to go unit. Or if you prefer you may order a set of plans.
Photo of a small traditional detached garden shed in Manchester.
Photo of a small traditional detached garden shed in Manchester.
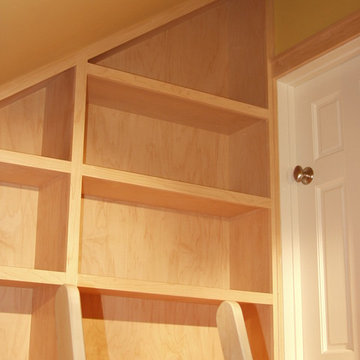
From a girls bedroom closet, you will discover a hidden door, which leads to a private study area under the rafters in the attic. This space has drawers, toy storage, bookcases and a ladder....to another hidden attic media/great room!
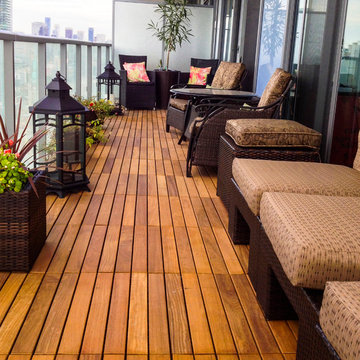
Toronto condo balcony
Small contemporary balcony in Toronto with a roof extension and glass railing.
Small contemporary balcony in Toronto with a roof extension and glass railing.
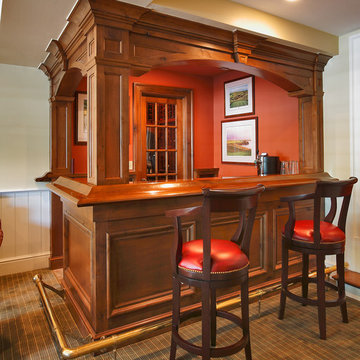
Photo of a small traditional l-shaped home bar in New York with carpet, medium wood cabinets, wood benchtops and brown benchtop.
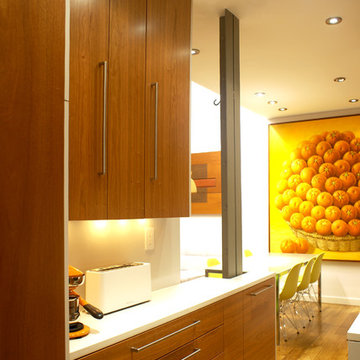
Photo of a small modern galley kitchen pantry in New York with a single-bowl sink, flat-panel cabinets, medium wood cabinets, quartzite benchtops, stainless steel appliances, medium hardwood floors and a peninsula.
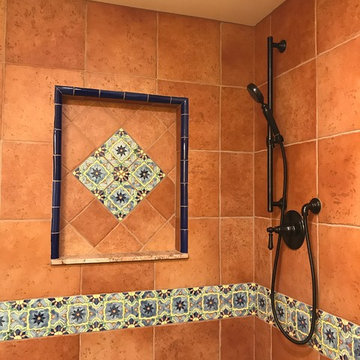
Shower niche and set up
Inspiration for a small 3/4 bathroom in Los Angeles with shaker cabinets, dark wood cabinets, a corner shower, a two-piece toilet, red tile, porcelain tile, yellow walls, porcelain floors, an undermount sink, granite benchtops, brown floor, a hinged shower door and brown benchtops.
Inspiration for a small 3/4 bathroom in Los Angeles with shaker cabinets, dark wood cabinets, a corner shower, a two-piece toilet, red tile, porcelain tile, yellow walls, porcelain floors, an undermount sink, granite benchtops, brown floor, a hinged shower door and brown benchtops.
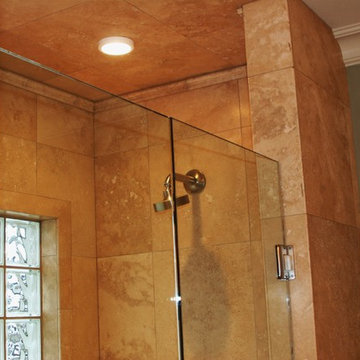
Small mediterranean 3/4 bathroom in Other with an alcove shower, brown tile, ceramic tile and a hinged shower door.
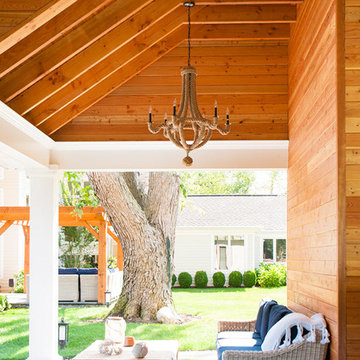
Hamptons Style Cabana Reading Area
Design ideas for a small beach style backyard patio in Other with an outdoor kitchen, natural stone pavers and a roof extension.
Design ideas for a small beach style backyard patio in Other with an outdoor kitchen, natural stone pavers and a roof extension.
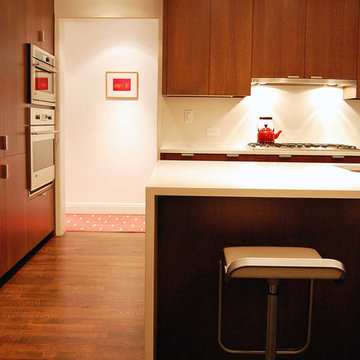
This is an example of a small galley eat-in kitchen in New York with brown floor, dark hardwood floors, an undermount sink, flat-panel cabinets, medium wood cabinets, quartzite benchtops, stainless steel appliances, with island and white benchtop.
5,573 Small Home Design Photos
8


















