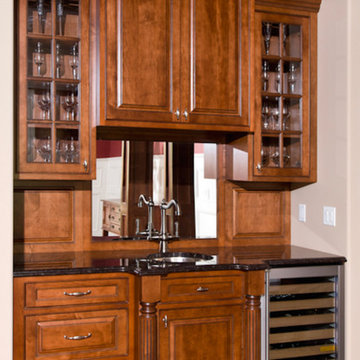5,575 Small Home Design Photos
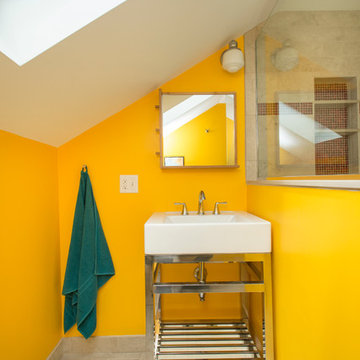
Photo by Eric Levin Photography
Small contemporary 3/4 bathroom in Boston with yellow walls, a console sink, a corner shower, beige tile, ceramic tile, ceramic floors and a two-piece toilet.
Small contemporary 3/4 bathroom in Boston with yellow walls, a console sink, a corner shower, beige tile, ceramic tile, ceramic floors and a two-piece toilet.
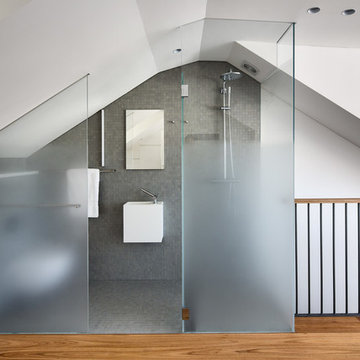
Murray Fredericks Photography
Design ideas for a small modern 3/4 bathroom in Sydney with a wall-mount sink, an open shower, a wall-mount toilet, gray tile, ceramic tile, white walls and ceramic floors.
Design ideas for a small modern 3/4 bathroom in Sydney with a wall-mount sink, an open shower, a wall-mount toilet, gray tile, ceramic tile, white walls and ceramic floors.
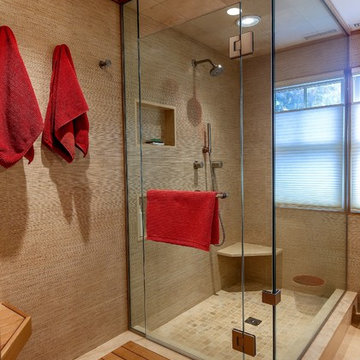
The original master bathroom in this 1980’s home was small, cramped and dated. It was divided into two compartments that also included a linen closet. The goal was to reconfigure the space to create a larger, single compartment space that exudes a calming, natural and contemporary style. The bathroom was remodeled into a larger, single compartment space using earth tones and soft textures to create a simple, yet sleek look. A continuous shallow shelf above the vanity provides a space for soft ambient down lighting. Large format wall tiles with a grass cloth pattern complement red grass cloth wall coverings. Both balance the horizontal grain of the white oak cabinetry. The small bath offers a spa-like setting, with a Scandinavian style white oak drying platform alongside the shower, inset into limestone with a white oak bench. The shower features a full custom glass surround with built-in niches and a cantilevered limestone bench. The spa-like styling was carried over to the bathroom door when the original 6 panel door was refaced with horizontal white oak paneling on the bathroom side, while the bedroom side was maintained as a 6 panel door to match existing doors in the hallway outside. The room features White oak trim with a clear finish.
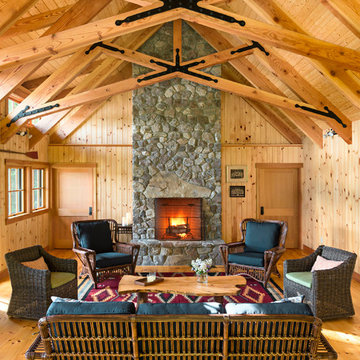
This project is a simple family gathering space next to the lake, with a small screen pavilion at waters edge. The large volume is used for music performances and family events. A seasonal (unheated) space allows us to utilize different windows--tllt in awnings, downward operating single hung windows, all with single glazing.
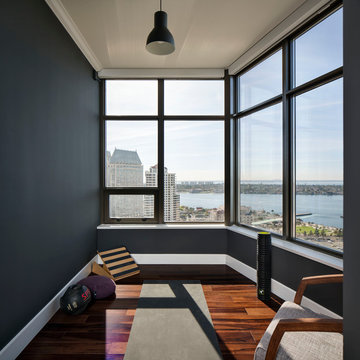
This condo was designed for a great client: a young professional male with modern and unfussy sensibilities. The goal was to create a space that represented this by using clean lines and blending natural and industrial tones and materials. Great care was taken to be sure that interest was created through a balance of high contrast and simplicity. And, of course, the entire design is meant to support and not distract from the incredible views.
Photos by: Chipper Hatter
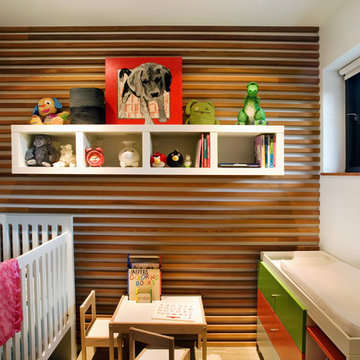
Derek Skalko
This is an example of a small contemporary gender-neutral nursery in Denver.
This is an example of a small contemporary gender-neutral nursery in Denver.
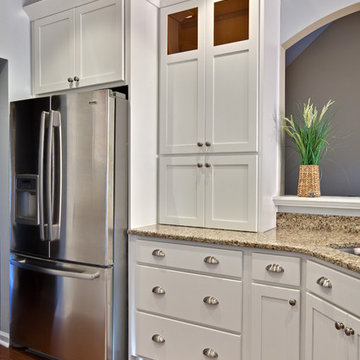
White Kitchen with appliance garage
Design ideas for a small contemporary u-shaped eat-in kitchen in Atlanta with shaker cabinets, white cabinets, stainless steel appliances, a double-bowl sink, granite benchtops, medium hardwood floors, a peninsula, brown floor and beige benchtop.
Design ideas for a small contemporary u-shaped eat-in kitchen in Atlanta with shaker cabinets, white cabinets, stainless steel appliances, a double-bowl sink, granite benchtops, medium hardwood floors, a peninsula, brown floor and beige benchtop.
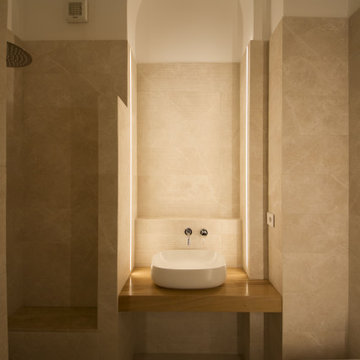
Design ideas for a small contemporary 3/4 bathroom in Turin with an open shower, a wall-mount toilet, beige tile, porcelain tile, white walls, a vessel sink, wood benchtops, beige floor, beige benchtops and a floating vanity.
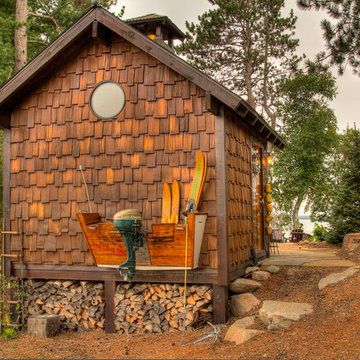
Inspiration for a small country detached shed and granny flat in Minneapolis.
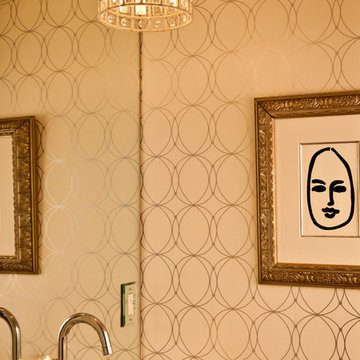
Design ideas for a small eclectic powder room in Austin with white walls, marble benchtops and an undermount sink.
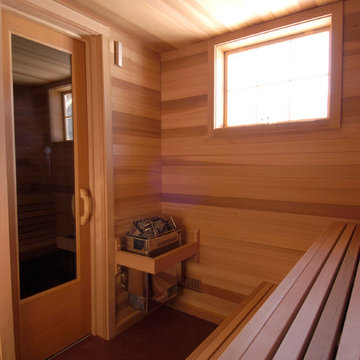
D. Beilman
This is an example of a small scandinavian multipurpose gym in Boston.
This is an example of a small scandinavian multipurpose gym in Boston.

Deep and vibrant, this tropical leaf wallpaper turned a small powder room into a showstopper. The wood vanity is topped with a marble countertop + backsplash and adorned with a gold faucet. A recessed medicine cabinet is flanked by two sconces with painted shades to keep things moody.
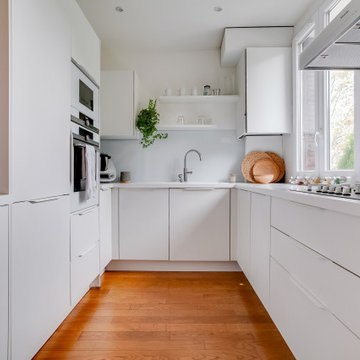
Cuisine moderne dans les tons blanc épurée et chêne clair
Inspiration for a small contemporary u-shaped open plan kitchen in Paris with white cabinets, quartzite benchtops, white splashback, glass tile splashback, white appliances, bamboo floors, brown floor, white benchtop, a drop-in sink, flat-panel cabinets and no island.
Inspiration for a small contemporary u-shaped open plan kitchen in Paris with white cabinets, quartzite benchtops, white splashback, glass tile splashback, white appliances, bamboo floors, brown floor, white benchtop, a drop-in sink, flat-panel cabinets and no island.
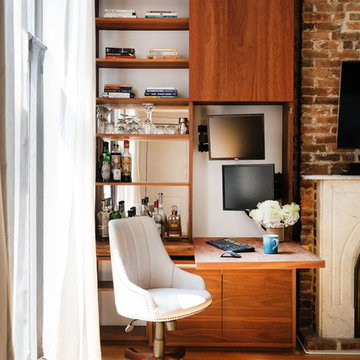
Nick Glimenakis
Photo of a small country home office in New York with a built-in desk, light hardwood floors, a standard fireplace and a brick fireplace surround.
Photo of a small country home office in New York with a built-in desk, light hardwood floors, a standard fireplace and a brick fireplace surround.
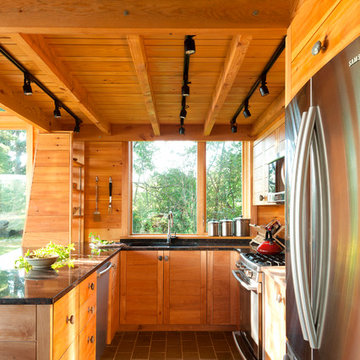
Trent Bell
Small country kitchen in Portland Maine with granite benchtops, stainless steel appliances, grey floor, an undermount sink, medium wood cabinets, window splashback, a peninsula and slate floors.
Small country kitchen in Portland Maine with granite benchtops, stainless steel appliances, grey floor, an undermount sink, medium wood cabinets, window splashback, a peninsula and slate floors.
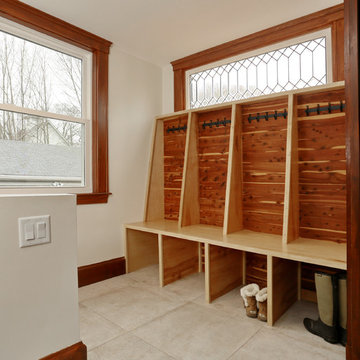
Custom built-in mud room entryway storage reusing client's cedar closet planks and reclaimed clerestory window, with cubby holes for shoes, bench, and coat storage above. In this two story addition and whole home remodel in Natick, MA, NEDC transformed a dark and cramped single family home in to a large, light filled, and fully functional home.
Jay Groccia, OnSite Studios
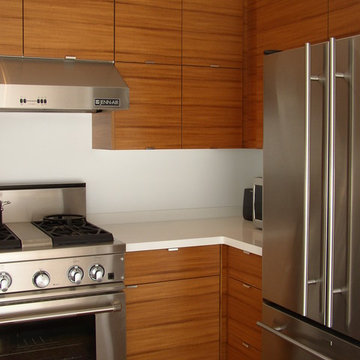
IKEA Kitchen Cabinets, Semihandmade, Custom IKEA doors
This is an example of a small modern u-shaped eat-in kitchen in Minneapolis with an undermount sink, flat-panel cabinets, medium wood cabinets, quartzite benchtops, white splashback, stone slab splashback, stainless steel appliances and no island.
This is an example of a small modern u-shaped eat-in kitchen in Minneapolis with an undermount sink, flat-panel cabinets, medium wood cabinets, quartzite benchtops, white splashback, stone slab splashback, stainless steel appliances and no island.
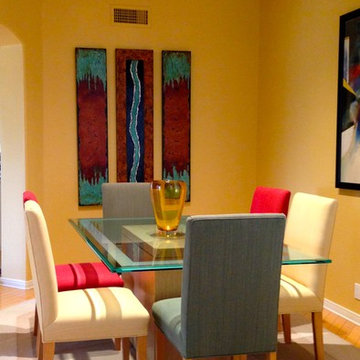
Custom Artwork found together with the Designer graces the Wall of the Dining Room
Small contemporary kitchen/dining combo in Phoenix with yellow walls, light hardwood floors, a standard fireplace and a tile fireplace surround.
Small contemporary kitchen/dining combo in Phoenix with yellow walls, light hardwood floors, a standard fireplace and a tile fireplace surround.
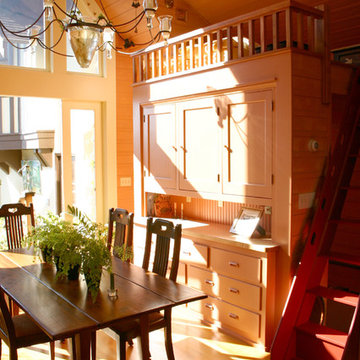
Photo by Claude Sprague
Design ideas for a small eclectic loft-style bedroom in San Francisco with brown walls, light hardwood floors and no fireplace.
Design ideas for a small eclectic loft-style bedroom in San Francisco with brown walls, light hardwood floors and no fireplace.
5,575 Small Home Design Photos
6



















