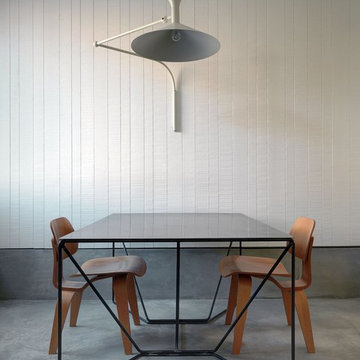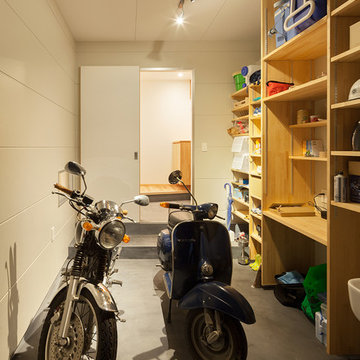Home
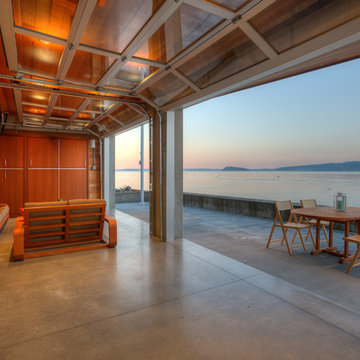
Lower level cabana. Photography by Lucas Henning.
Photo of a small contemporary backyard patio in Seattle with concrete slab, an outdoor kitchen and a roof extension.
Photo of a small contemporary backyard patio in Seattle with concrete slab, an outdoor kitchen and a roof extension.
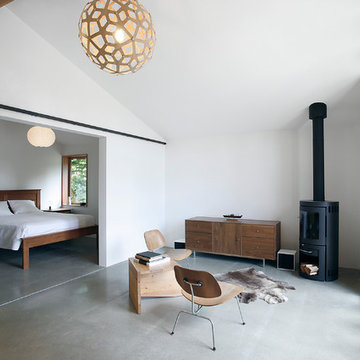
Mark Woods
This is an example of a small midcentury living room in Seattle with concrete floors.
This is an example of a small midcentury living room in Seattle with concrete floors.
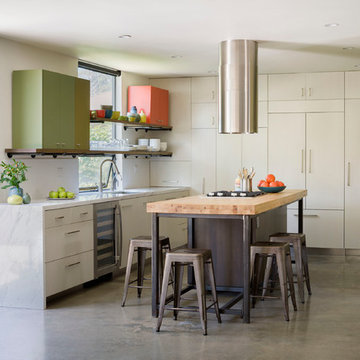
940sf interior and exterior remodel of the rear unit of a duplex. By reorganizing on-site parking and re-positioning openings a greater sense of privacy was created for both units. In addition it provided a new entryway for the rear unit. A modified first floor layout improves natural daylight and connections to new outdoor patios.
(c) Eric Staudenmaier
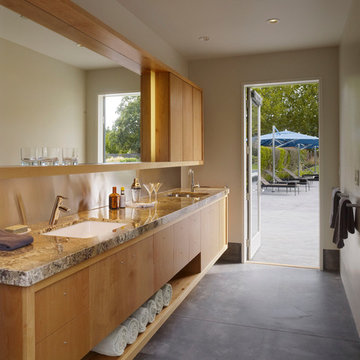
Matthew Millman
Photo of a small modern master bathroom in San Francisco with an undermount sink, flat-panel cabinets, medium wood cabinets, concrete floors, beige walls and grey floor.
Photo of a small modern master bathroom in San Francisco with an undermount sink, flat-panel cabinets, medium wood cabinets, concrete floors, beige walls and grey floor.
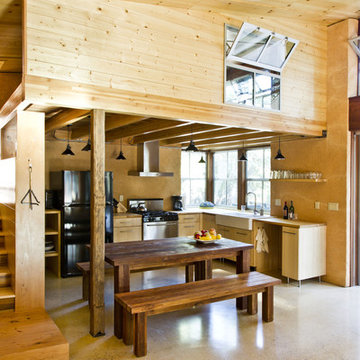
This 872 s.f. off-grid straw-bale project is a getaway home for a San Francisco couple with two active young boys.
© Eric Millette Photography
This is an example of a small country l-shaped eat-in kitchen in Sacramento with a farmhouse sink, flat-panel cabinets, light wood cabinets, black appliances, wood benchtops, concrete floors and no island.
This is an example of a small country l-shaped eat-in kitchen in Sacramento with a farmhouse sink, flat-panel cabinets, light wood cabinets, black appliances, wood benchtops, concrete floors and no island.
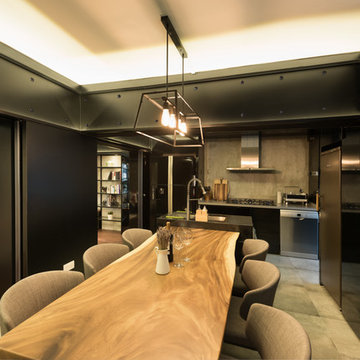
Elliot Lee
Small contemporary kitchen/dining combo in Singapore with black walls and concrete floors.
Small contemporary kitchen/dining combo in Singapore with black walls and concrete floors.
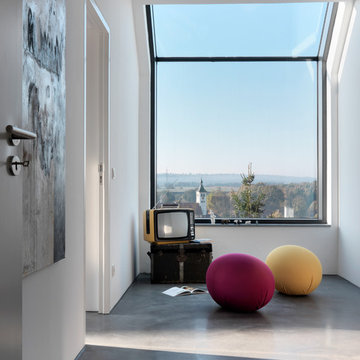
FOTOGRAFIE
Bruno Helbling
Quellenstraße 31
8005 Zürich Switzerland
T +41 44 271 05 21
F +41 44 271 05 31
hello@Helblingfotografie.ch
Inspiration for a small contemporary enclosed living room in Stuttgart with white walls, concrete floors, a freestanding tv and no fireplace.
Inspiration for a small contemporary enclosed living room in Stuttgart with white walls, concrete floors, a freestanding tv and no fireplace.
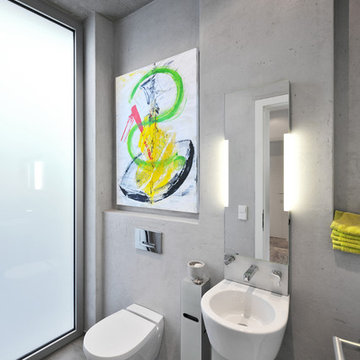
Frank Vinken | dwb
Photo of a small contemporary bathroom in Hamburg with a wall-mount toilet, grey walls, concrete floors, flat-panel cabinets, a freestanding tub, a curbless shower, gray tile, cement tile, a console sink, solid surface benchtops, grey floor, an open shower and white benchtops.
Photo of a small contemporary bathroom in Hamburg with a wall-mount toilet, grey walls, concrete floors, flat-panel cabinets, a freestanding tub, a curbless shower, gray tile, cement tile, a console sink, solid surface benchtops, grey floor, an open shower and white benchtops.
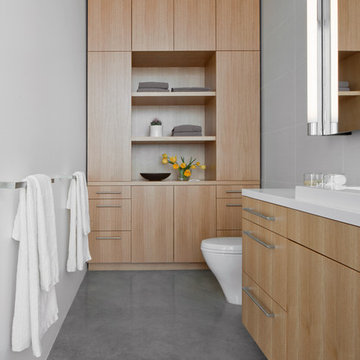
Bill Timmerman
Small contemporary bathroom in Other with flat-panel cabinets, light wood cabinets, porcelain tile, white walls, concrete floors, solid surface benchtops, a drop-in sink and gray tile.
Small contemporary bathroom in Other with flat-panel cabinets, light wood cabinets, porcelain tile, white walls, concrete floors, solid surface benchtops, a drop-in sink and gray tile.
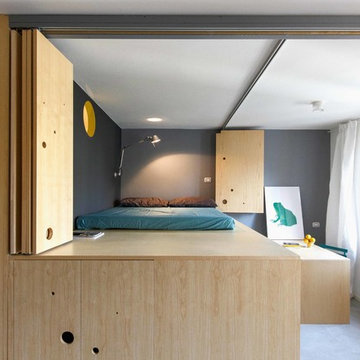
Luca Broglia
This is an example of a small contemporary loft-style bedroom in Milan with grey walls.
This is an example of a small contemporary loft-style bedroom in Milan with grey walls.
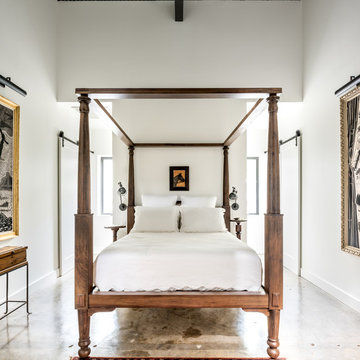
This project encompasses the renovation of two aging metal warehouses located on an acre just North of the 610 loop. The larger warehouse, previously an auto body shop, measures 6000 square feet and will contain a residence, art studio, and garage. A light well puncturing the middle of the main residence brightens the core of the deep building. The over-sized roof opening washes light down three masonry walls that define the light well and divide the public and private realms of the residence. The interior of the light well is conceived as a serene place of reflection while providing ample natural light into the Master Bedroom. Large windows infill the previous garage door openings and are shaded by a generous steel canopy as well as a new evergreen tree court to the west. Adjacent, a 1200 sf building is reconfigured for a guest or visiting artist residence and studio with a shared outdoor patio for entertaining. Photo by Peter Molick, Art by Karin Broker
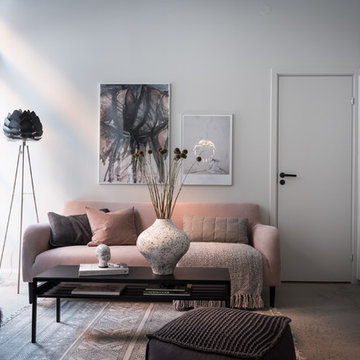
Bjurfors.se/SE360
This is an example of a small scandinavian enclosed living room in Gothenburg with white walls, concrete floors and grey floor.
This is an example of a small scandinavian enclosed living room in Gothenburg with white walls, concrete floors and grey floor.
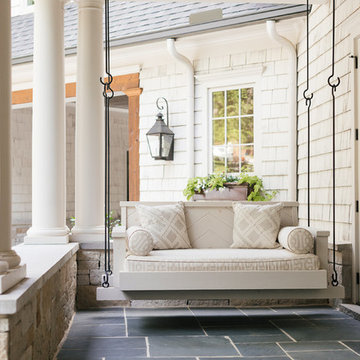
Inspiration for a small transitional backyard verandah in Atlanta with a roof extension and tile.
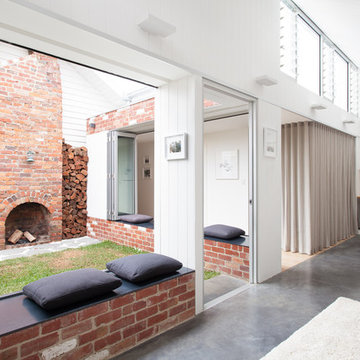
Tom Ross of Brilliant Creek (www.brilliantcreek.com)
Design ideas for a small contemporary courtyard patio in Melbourne.
Design ideas for a small contemporary courtyard patio in Melbourne.
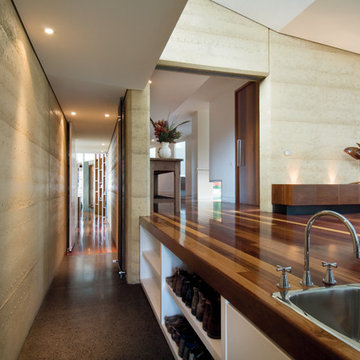
The service entry, with boot storage and sink set into the upper floor. Photo by Emma Cross
Inspiration for a small modern hallway in Melbourne with yellow walls and concrete floors.
Inspiration for a small modern hallway in Melbourne with yellow walls and concrete floors.
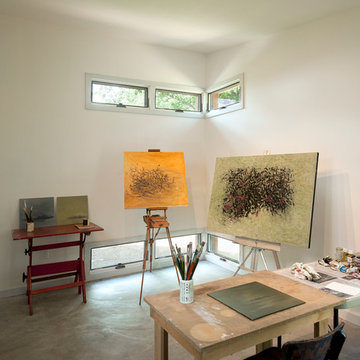
Paul Burk Photography
Small contemporary home studio in DC Metro with concrete floors, white walls, no fireplace, a freestanding desk and grey floor.
Small contemporary home studio in DC Metro with concrete floors, white walls, no fireplace, a freestanding desk and grey floor.
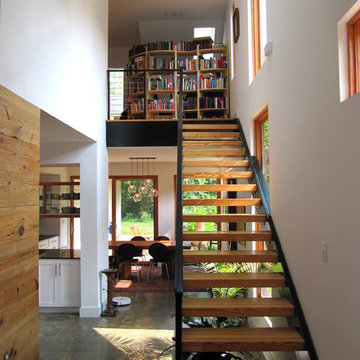
Inspiration for a small industrial wood straight staircase in Atlanta with open risers.
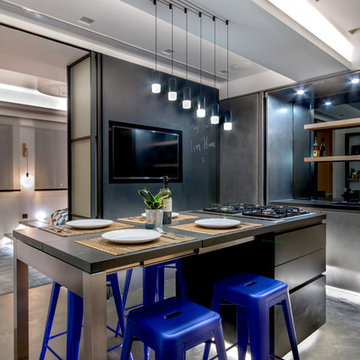
Modern industrial minimal kitchen in with stainless steel cupboard doors, LED multi-light pendant over a central island. Island table shown here extended to increase the entertaining space, up to five people can be accommodated. Island table made from metal with a composite silestone surface. Bright blue metal bar stools add colour to the monochrome scheme. White ceiling and concrete floor. The kitchen has an activated carbon water filtration system and LPG gas stove, LED pendant lights, ceiling fan and cross ventilation to minimize the use of A/C. Bi-fold doors.
1



















