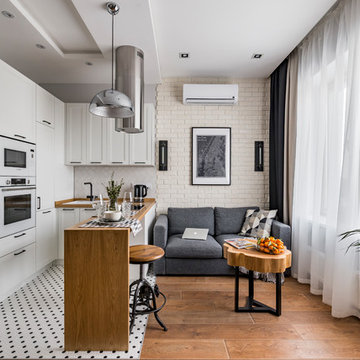9,813 Small Industrial Home Design Photos
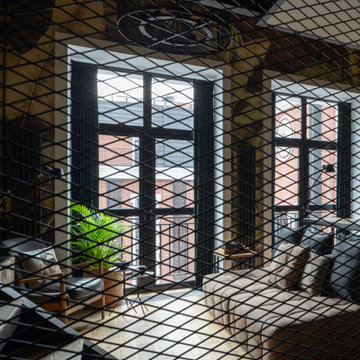
Small industrial entry hall in Moscow with multi-coloured walls, ceramic floors and multi-coloured floor.
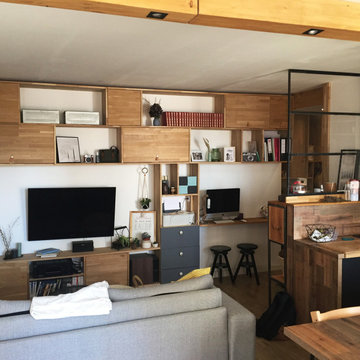
Les clients ont acheté cet appartement de 64 m² dans le but de faire des travaux pour le rénover !
Leur souhait : créer une pièce de vie ouverte accueillant la cuisine, la salle à manger, le salon ainsi qu'un coin bureau.
Pour permettre d'agrandir la pièce de vie : proposition de supprimer la cloison entre la cuisine et le salon.
Tons assez doux : blanc, vert Lichen de @farrowandball , lin.
Matériaux chaleureux : stratifié bois pour le plan de travail, parquet stratifié bois assez foncé, chêne pour le meuble sur mesure.
Les clients ont complètement respecté les différentes idées que je leur avais proposé en 3D.
Le meuble TV/bibliothèque/bureau a été conçu directement par le client lui même, selon les différents plans techniques que je leur avais fourni.
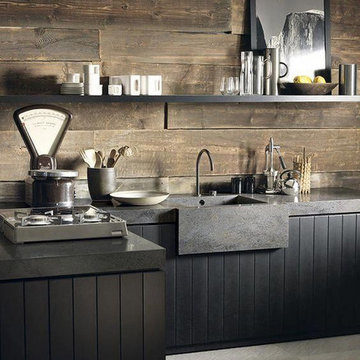
Inspiration for a small industrial l-shaped eat-in kitchen in Columbus with an integrated sink, flat-panel cabinets, black cabinets, concrete benchtops, brown splashback, timber splashback, stainless steel appliances, concrete floors, a peninsula, grey floor and grey benchtop.
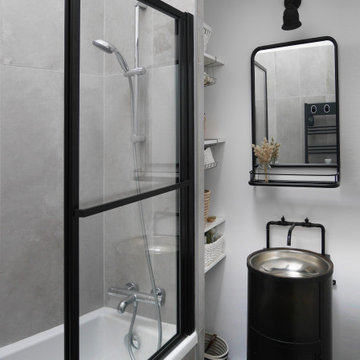
Rénovation complète d'une maison à Bordeaux,
création d'une salle de bain :
-> une salle de bain chic et fonctionnelle avec son meuble vasque industriel de style récup', des étagères dissimulées derrière la douche, une baignoire assymétrique qui vient épouser l'angle du mur et des nuances de gris pour la faience verticale XXL et le béton au sol.
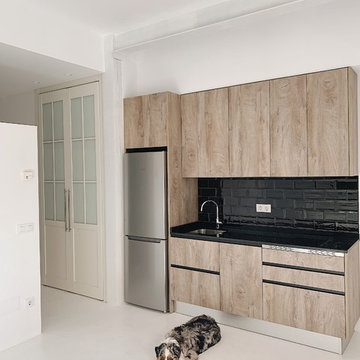
Photo of a small industrial single-wall open plan kitchen in Madrid with an undermount sink, raised-panel cabinets, light wood cabinets, quartz benchtops, black splashback, ceramic splashback, stainless steel appliances, concrete floors, white floor and black benchtop.
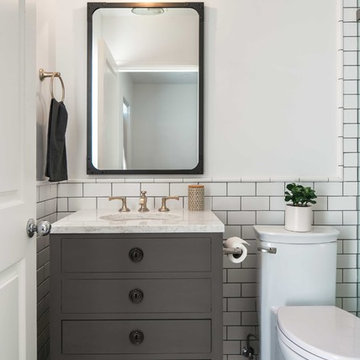
This 80's style Mediterranean Revival house was modernized to fit the needs of a bustling family. The home was updated from a choppy and enclosed layout to an open concept, creating connectivity for the whole family. A combination of modern styles and cozy elements makes the space feel open and inviting.
Photos By: Paul Vu
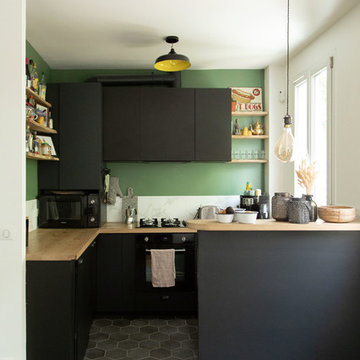
Inspiration for a small industrial u-shaped kitchen in Other with flat-panel cabinets, black cabinets, wood benchtops, white splashback, ceramic splashback, black appliances, ceramic floors, grey floor, beige benchtop and a peninsula.
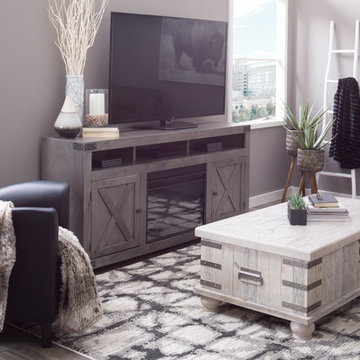
For a small room, a long and narrow entertainment center is an easy way to add storage without sacrificing space.
Design ideas for a small industrial living room in Denver.
Design ideas for a small industrial living room in Denver.
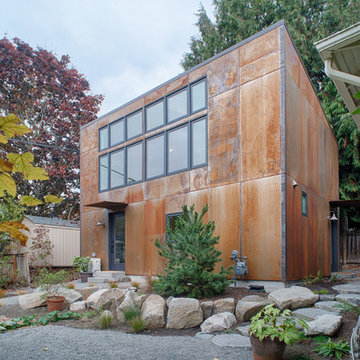
The cottage is snug against tandem parking and the cedar grove to the west, leaving a generous yard. Careful consideration of window openings between the two houses maintains privacy for each. Weathering steel panels will patina to rich oranges and browns.
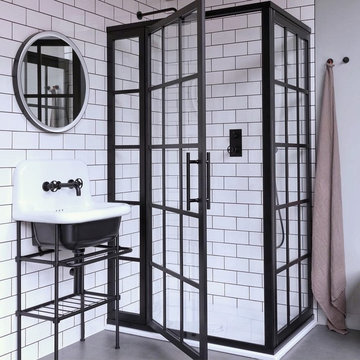
Our first Coastal Shower Door installation took place at the West One Bathroom's Showroom in London. Designed to look like a modern, small-scale bathroom, this installation featured the brand's iconic line, the Coastal Gridscape 1. Here, black mullions create a cross-hatched design on the shower glass to emulate the style of warehouse windows. It has been paired with a black and white vintage-style basin and round framed mirror against white tiles.
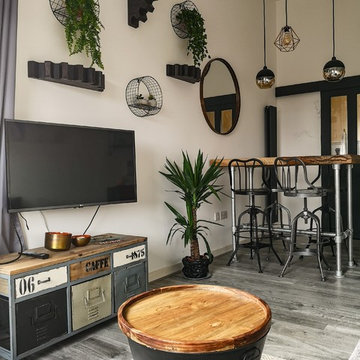
Astrid AKU
This is an example of a small industrial formal enclosed living room in London with white walls, laminate floors, no fireplace, a freestanding tv and grey floor.
This is an example of a small industrial formal enclosed living room in London with white walls, laminate floors, no fireplace, a freestanding tv and grey floor.
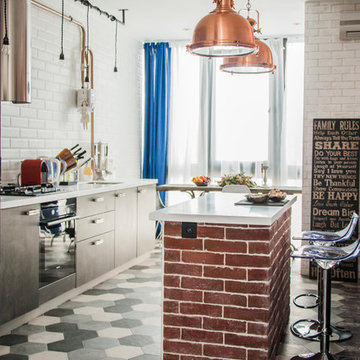
Inspiration for a small industrial single-wall kitchen in Moscow with an undermount sink, flat-panel cabinets, grey cabinets, solid surface benchtops, white splashback, subway tile splashback, black appliances, porcelain floors, with island, white benchtop and multi-coloured floor.
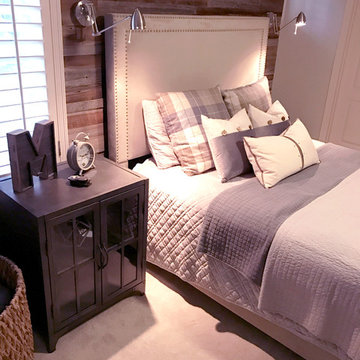
Rustic industrial tween bedroom update including barn wood accent wall, metal and glass nightstand, chrome wall sconces, wood and metal bench a more...
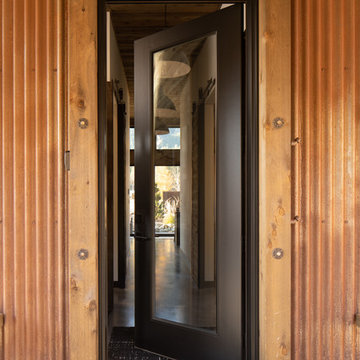
Guest House entry door.
Image by Stephen Brousseau.
Small industrial one-storey brown house exterior in Seattle with metal siding, a shed roof and a metal roof.
Small industrial one-storey brown house exterior in Seattle with metal siding, a shed roof and a metal roof.
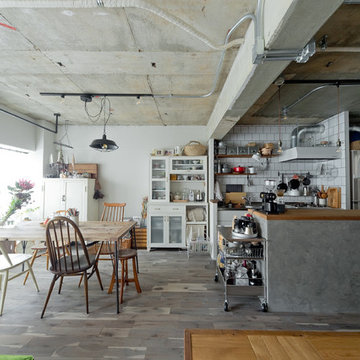
Small industrial galley open plan kitchen in Osaka with grey floor, flat-panel cabinets, white cabinets, wood benchtops, white splashback, stainless steel appliances, medium hardwood floors, a peninsula and brown benchtop.
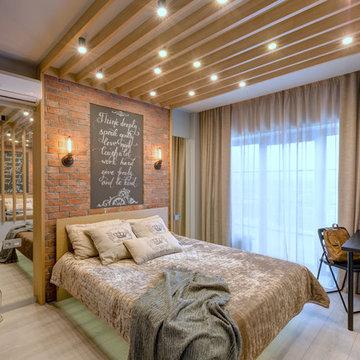
Спальня.
Стены - покраска, над кроватью и перед ней - декоративные балки. За изголовьем декоративный кирппич и доска для росписи. Зеркала добавляют объем помещению. Окна в пол, радиаторы напольные под лофт. Под кроватью подсветка.
Дизайн: Ирина Хамитова
Фото: Руслан Давлетбердин
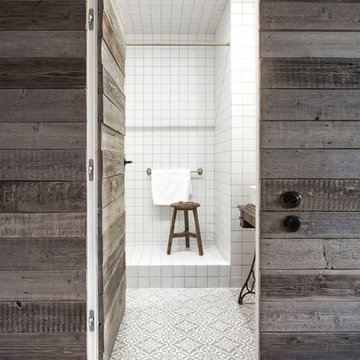
INT2 architecture
This is an example of a small industrial 3/4 bathroom in Moscow with an alcove shower, white tile, ceramic tile, ceramic floors, a shower curtain and grey floor.
This is an example of a small industrial 3/4 bathroom in Moscow with an alcove shower, white tile, ceramic tile, ceramic floors, a shower curtain and grey floor.
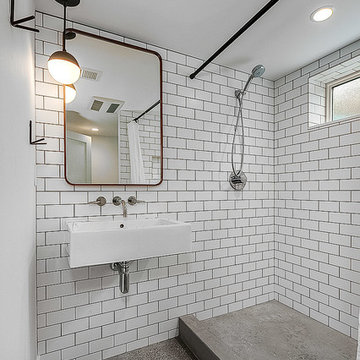
Design ideas for a small industrial 3/4 bathroom in Seattle with an alcove shower, white tile, subway tile, white walls, concrete floors, a wall-mount sink, brown floor and a shower curtain.
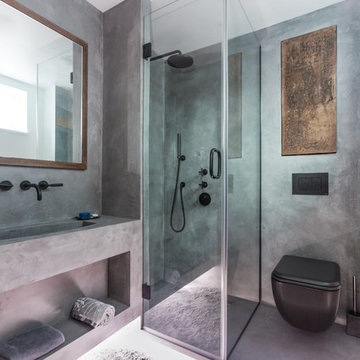
Beautiful polished concrete finish with the rustic mirror and black accessories including taps, wall-hung toilet, shower head and shower mixer is making this newly renovated bathroom look modern and sleek.
9,813 Small Industrial Home Design Photos
2



















