Small Living Room Design Photos with a Built-in Media Wall
Refine by:
Budget
Sort by:Popular Today
41 - 60 of 1,793 photos
Item 1 of 3
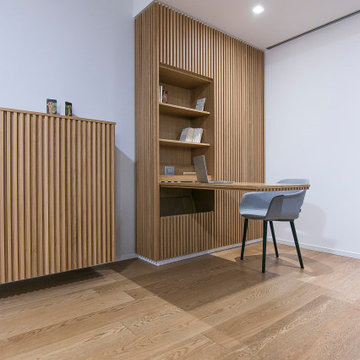
vano home office
Photo of a small contemporary open concept living room in Other with medium hardwood floors, a built-in media wall, recessed and wood walls.
Photo of a small contemporary open concept living room in Other with medium hardwood floors, a built-in media wall, recessed and wood walls.
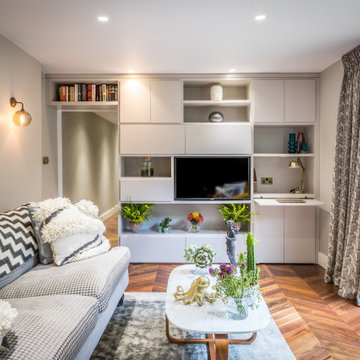
Following a damp course treatment and ripping out the existing flooring and standard kitchen, the space was crying out for some personality. With just one small open plan living area combining home office, TV, entertaining space and kitchen, great functionality was essential also. There was no existing storage. We were tasked with creating a calm space with a new colour scheme, lighting and flooring. We addressed the storage issue and furniture and designed a bespoke kitchen that could be hidden away behind panelling at the end of the room behind doors.The centre was created to be opened when entertaining and each section could be closed when not in use, hiding the washing machine, fridge freezer and cooker dishwasher and hob. Clever door storage was created for utensils and herbs and spices.Drawers for the bin were integrated and the biggest challenge was a pull out table that would slide out from above the cooker which could be tucked away after eating. Aged brass panels lined the interior of the kitchen and a stunning marble work surface was integrated. The gold sink and tap look beautiful set in the marble stone. The floor to ceiling wall storage unit at the other end of the room was painted the same colour as the wall so it blended seamlessly and felt part of the room rather than a feature. This unit created the much needed space to hide the TV and office.A pull out desk was integrated and room for the storage of a work stall beneath, glasses and books whilst hiding the cable box. The lighting was subtle and was integrated into the unit.The Natural Flooring Company provided the chevron walnut flooring. Designers Guide upholstery fabric was selected for the curtains and plinth we had made. The rug was sourced from West Elm and Green palm plants completed the look bringing the outside in and breathing life into the room. The gold sink and tap were sourced from Alveus Marble work surface by Gerrard Culliford. Single ‘Truffle’ armchair in burnt yellow vintage velvet completed the room.
Client Testimonial: I worked with Lorraine on a complete redesign of the kitchen/ diner in my basement flat. We ended up with a very different layout than I had envisaged , but much the better for it! Lorraine sourced beautiful bespoke cabinets to make the most of the small space, with a foldaway solution for the kitchen which works incredibly well. The colours, fitting and flooring she recommended have transformed the property. Further, she managed the project brilliantly, dealing with all tradesmen and even taking appliance deliveries to her own address when I was out of town. I wouldn’t hesitate to use Lorraine for projects in the future or recommend her wholeheartedly.
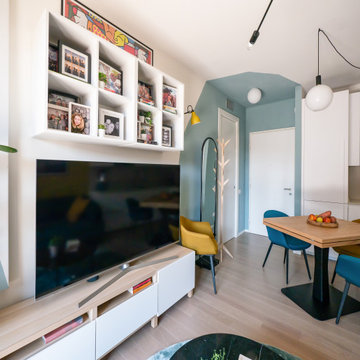
Liadesign
Inspiration for a small scandinavian open concept living room in Milan with a library, multi-coloured walls, light hardwood floors and a built-in media wall.
Inspiration for a small scandinavian open concept living room in Milan with a library, multi-coloured walls, light hardwood floors and a built-in media wall.
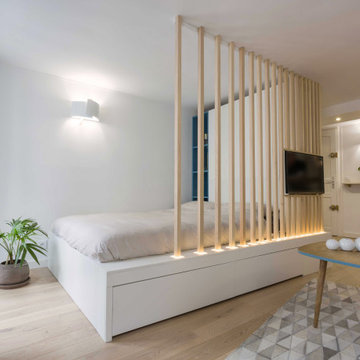
Rénovation d'un studio mêlant espace de nuit et salon, dans une forme d'appartement atypique.
Small scandinavian open concept living room in Bordeaux with white walls, light hardwood floors, no fireplace and a built-in media wall.
Small scandinavian open concept living room in Bordeaux with white walls, light hardwood floors, no fireplace and a built-in media wall.
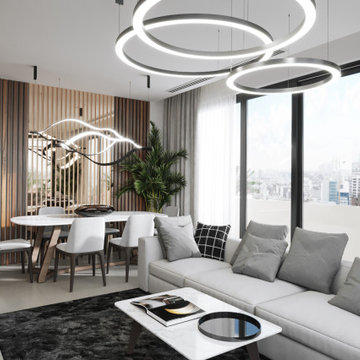
Design ideas for a small contemporary formal open concept living room in Other with white walls, porcelain floors, a built-in media wall and beige floor.
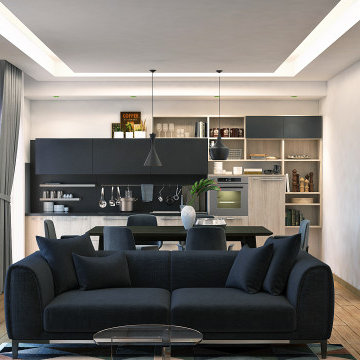
Photo of a small modern enclosed living room in Naples with porcelain floors and a built-in media wall.
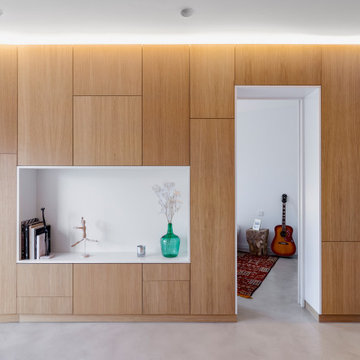
Mientras que la pared-mueble de madera une visualmente los espacios, también crea espacios en su interior: muebles para la tv, mesa de estudio, puertas, almacenaje, etc.
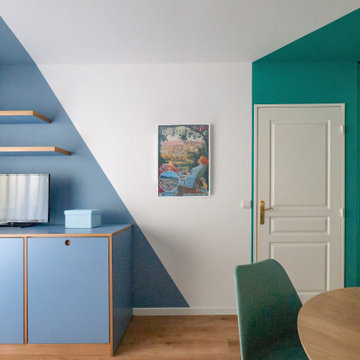
Liadesign
Small contemporary open concept living room in Nice with a home bar, multi-coloured walls, linoleum floors and a built-in media wall.
Small contemporary open concept living room in Nice with a home bar, multi-coloured walls, linoleum floors and a built-in media wall.
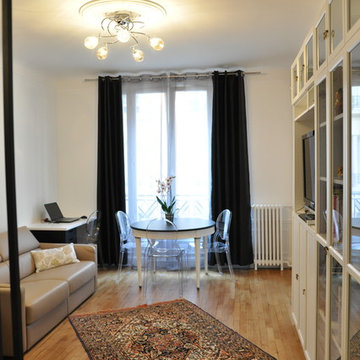
This is an example of a small open concept living room in Paris with a library, white walls and a built-in media wall.
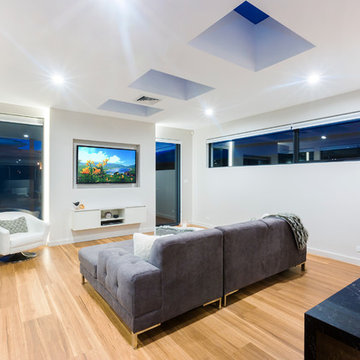
Ben King
Design ideas for a small contemporary formal open concept living room in Canberra - Queanbeyan with white walls, carpet, a built-in media wall and beige floor.
Design ideas for a small contemporary formal open concept living room in Canberra - Queanbeyan with white walls, carpet, a built-in media wall and beige floor.
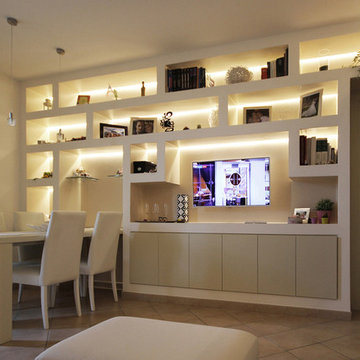
Arredare il soggiorno con delle librerie in cartongesso fu un piccolo esercizio di Architettura d’Interni di qualche tempo fa, ma molto stimolante e divertente, quasi un cubo di Rubik.
Un’appartamento di nuova costruzione di una giovanissima coppia, con una zona giorno con cucinotto già diviso e la necessità di organizzare il piccolo soggiorno/pranzo con un divano, qualche mobile contenitore, un tavolo e un mobile porta TV.
Vista la dimensione ridotta, e il posizionamento di porte e finestre, gli spazi liberi per attrezzare le pareti erano pochi, e risultava un gioco di tetris riuscire ad avere un buon tavolo comodo per tutti i giorni e che si allungasse per gli ospiti, un divano di dimensioni non troppo esigue e che fosse opportunamente orientato di fronte alla TV.
Ho optato per un gioco di librerie in cartongesso che portassero in se tutte le funzioni, contenitiva, espressiva, di illuminazione, e che inglobassero anche un tavolo ben ampio per un ambiente così contenuto.
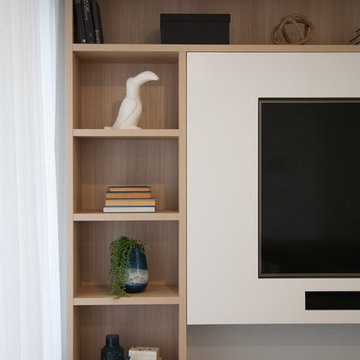
This living room was a blank canvas to start with. I designed custom cabinetry to incorporate the TV, Media, Storage, Display, a bio ethanol fireplace and even the dining banquette. The colour palette grew from the existing oak timber floors and we added blacks and charcoal grey for some punch with a sprinkling of blue in the accessories and artwork. Its now a homely, relaxing space with a great mix of textures that add the layers of comfort. Designed by Jodie Carter Design, cabinetry built by InVogue Kitchens and photography by Daniella Stein of Daniella Photography.
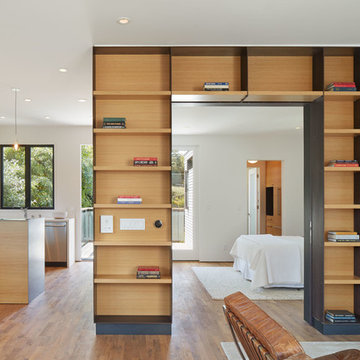
Bruce Damonte
Photo of a small modern open concept living room in San Francisco with white walls, medium hardwood floors and a built-in media wall.
Photo of a small modern open concept living room in San Francisco with white walls, medium hardwood floors and a built-in media wall.
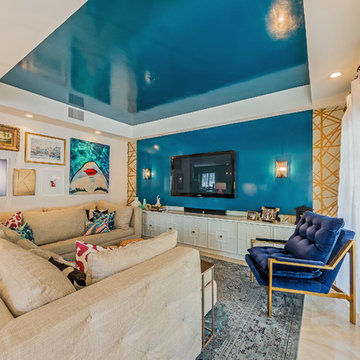
Photo of a small modern open concept living room in Miami with blue walls, marble floors and a built-in media wall.
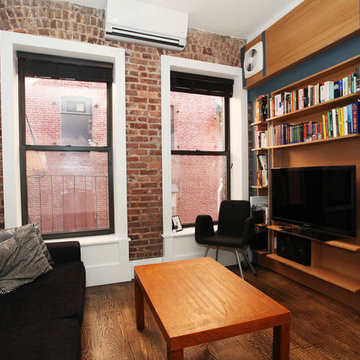
This is a studio in NYC, we designed the divider behind the tv to function as a wall to the "bedroom" area. The fan at the top of the divider allows air to circulate. We exposed the brick wall and placed an A/C unit into the wall to maximize the light into the apt helping it to be light and airy.
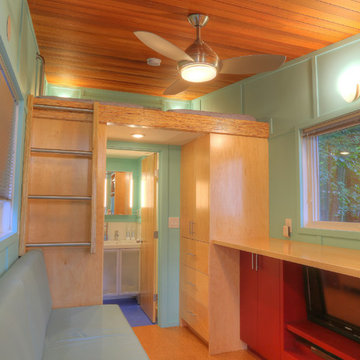
Russell Campaigne
Small modern open concept living room in New York with blue walls, cork floors, no fireplace and a built-in media wall.
Small modern open concept living room in New York with blue walls, cork floors, no fireplace and a built-in media wall.
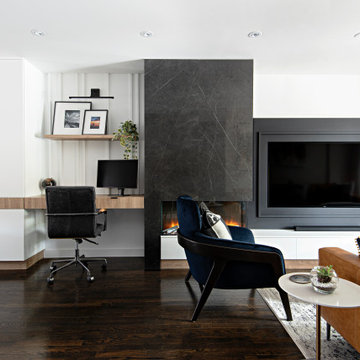
Design ideas for a small modern open concept living room in Toronto with white walls, dark hardwood floors, a corner fireplace, a tile fireplace surround, a built-in media wall and brown floor.
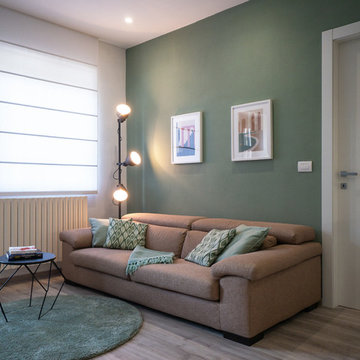
Liadesign
Design ideas for a small contemporary open concept living room in Milan with green walls, linoleum floors, a corner fireplace, a plaster fireplace surround and a built-in media wall.
Design ideas for a small contemporary open concept living room in Milan with green walls, linoleum floors, a corner fireplace, a plaster fireplace surround and a built-in media wall.
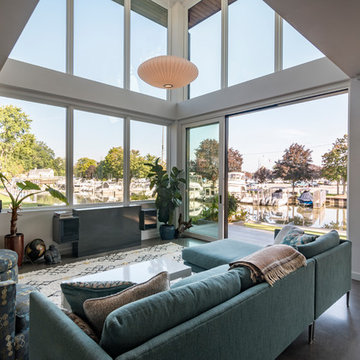
A couple wanted a weekend retreat without spending a majority of their getaway in an automobile. Therefore, a lot was purchased along the Rocky River with the vision of creating a nearby escape less than five miles away from their home. This 1,300 sf 24’ x 24’ dwelling is divided into a four square quadrant with the goal to create a variety of interior and exterior experiences while maintaining a rather small footprint.
Typically, when going on a weekend retreat one has the drive time to decompress. However, without this, the goal was to create a procession from the car to the house to signify such change of context. This concept was achieved through the use of a wood slatted screen wall which must be passed through. After winding around a collection of poured concrete steps and walls one comes to a wood plank bridge and crosses over a Japanese garden leaving all the stresses of the daily world behind.
The house is structured around a nine column steel frame grid, which reinforces the impression one gets of the four quadrants. The two rear quadrants intentionally house enclosed program space but once passed through, the floor plan completely opens to long views down to the mouth of the river into Lake Erie.
On the second floor the four square grid is stacked with one quadrant removed for the two story living area on the first floor to capture heightened views down the river. In a move to create complete separation there is a one quadrant roof top office with surrounding roof top garden space. The rooftop office is accessed through a unique approach by exiting onto a steel grated staircase which wraps up the exterior facade of the house. This experience provides an additional retreat within their weekend getaway, and serves as the apex of the house where one can completely enjoy the views of Lake Erie disappearing over the horizon.
Visually the house extends into the riverside site, but the four quadrant axis also physically extends creating a series of experiences out on the property. The Northeast kitchen quadrant extends out to become an exterior kitchen & dining space. The two-story Northwest living room quadrant extends out to a series of wrap around steps and lounge seating. A fire pit sits in this quadrant as well farther out in the lawn. A fruit and vegetable garden sits out in the Southwest quadrant in near proximity to the shed, and the entry sequence is contained within the Southeast quadrant extension. Internally and externally the whole house is organized in a simple and concise way and achieves the ultimate goal of creating many different experiences within a rationally sized footprint.
Photo: Sergiu Stoian
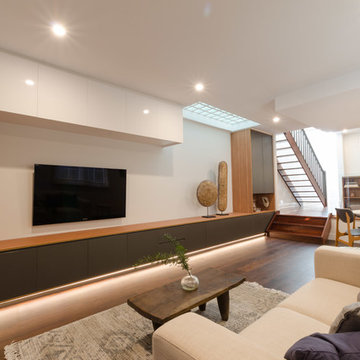
Built in living room joinery with kickboard lighting featuring NavUrban Byron Blackbutt from New Age Veneers, and graphite laminate from Lamicolor Duropal. Featuring furniture fron @Future Classics Furniture. Built by Glenstone Constructions and Eire Furniture and Joinery, thanks guys. We love it!
Small Living Room Design Photos with a Built-in Media Wall
3