Small Modern Exterior Design Ideas
Refine by:
Budget
Sort by:Popular Today
21 - 40 of 3,873 photos
Item 1 of 5

McDunn Construction, Inc., Berkeley, California, 2022 Regional CotY Award Winner, Entire House $500,001 to $750,000
Photo of a small modern two-storey stucco beige house exterior in San Francisco with a gable roof, a metal roof and a black roof.
Photo of a small modern two-storey stucco beige house exterior in San Francisco with a gable roof, a metal roof and a black roof.

The artfully designed Boise Passive House is tucked in a mature neighborhood, surrounded by 1930’s bungalows. The architect made sure to insert the modern 2,000 sqft. home with intention and a nod to the charm of the adjacent homes. Its classic profile gleams from days of old while bringing simplicity and design clarity to the façade.
The 3 bed/2.5 bath home is situated on 3 levels, taking full advantage of the otherwise limited lot. Guests are welcomed into the home through a full-lite entry door, providing natural daylighting to the entry and front of the home. The modest living space persists in expanding its borders through large windows and sliding doors throughout the family home. Intelligent planning, thermally-broken aluminum windows, well-sized overhangs, and Selt external window shades work in tandem to keep the home’s interior temps and systems manageable and within the scope of the stringent PHIUS standards.
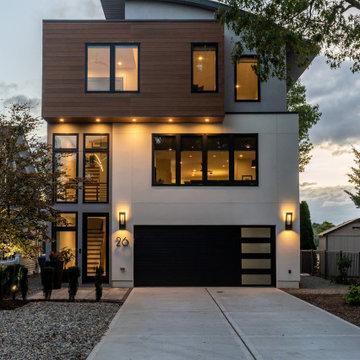
Front Elevation featuring Nichia Panels and white stucco.
Inspiration for a small modern exterior in New York.
Inspiration for a small modern exterior in New York.
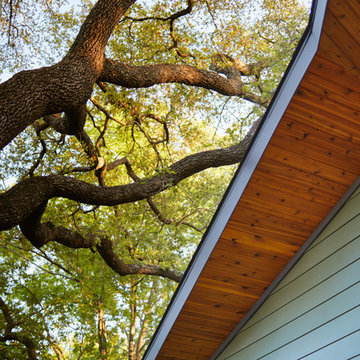
Leonid Furmansky
Small modern one-storey green house exterior in Austin with wood siding, a gable roof and a shingle roof.
Small modern one-storey green house exterior in Austin with wood siding, a gable roof and a shingle roof.
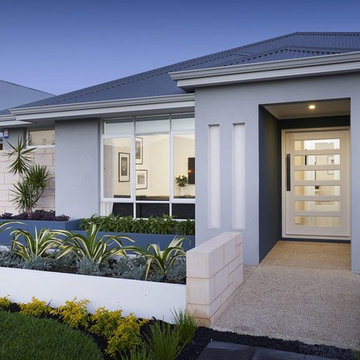
Our Product is applied to the front feature and entry steps.
Simply Beautiful Limestone Blocks - Our product can be applied to bare brick, blue board cement sheeting concrete tilt panel surfaces such as piers, portico's, feature walls, fireplaces, alfresco areas etc. Stone Effects is a strong and long lasting render which is applied with a trowel then carved to create the Stone Effect of Limestone Blocks. As it is all hand carved, blocks can be of varies sizes according to your requirements. Custom made to create a classic elegant finish.
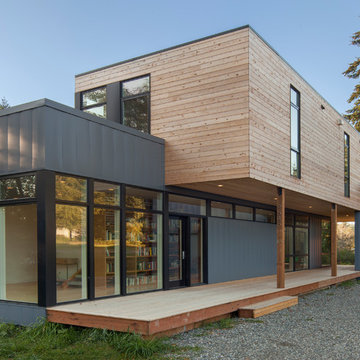
Shifting the two modules creates a covered breezeway between the house and the site built garage.
Alpinfoto
Photo of a small modern two-storey multi-coloured exterior in Seattle with mixed siding and a flat roof.
Photo of a small modern two-storey multi-coloured exterior in Seattle with mixed siding and a flat roof.
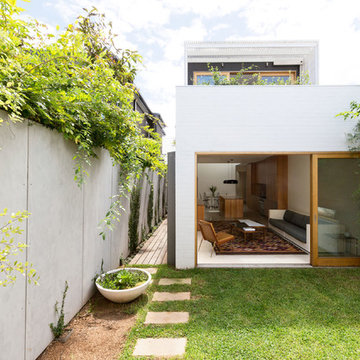
Photography by Tom Ferguson
Small modern two-storey white exterior in Sydney with a flat roof and wood siding.
Small modern two-storey white exterior in Sydney with a flat roof and wood siding.
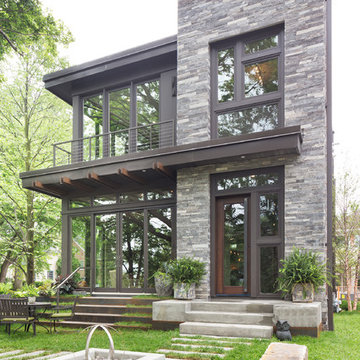
Builder: John Kraemer & Sons | Photography: Landmark Photography
Photo of a small modern two-storey grey exterior in Minneapolis with mixed siding and a flat roof.
Photo of a small modern two-storey grey exterior in Minneapolis with mixed siding and a flat roof.
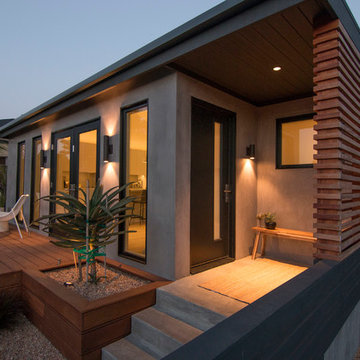
Front Entry and Deck
Design ideas for a small modern one-storey stucco grey house exterior in Los Angeles with a gable roof and a shingle roof.
Design ideas for a small modern one-storey stucco grey house exterior in Los Angeles with a gable roof and a shingle roof.

Photos by Roehner + Ryan
Inspiration for a small modern one-storey concrete exterior in Phoenix with a flat roof.
Inspiration for a small modern one-storey concrete exterior in Phoenix with a flat roof.
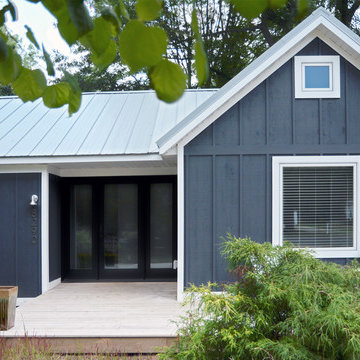
Located along a country road, a half mile from the clear waters of Lake Michigan, we were hired to re-conceptualize an existing weekend cabin to allow long views of the adjacent farm field and create a separate area for the owners to escape their high school age children and many visitors!
The site had tight building setbacks which limited expansion options, and to further our challenge, a 200 year old pin oak tree stood in the available building location.
We designed a bedroom wing addition to the side of the cabin which freed up the existing cabin to become a great room with a wall of glass which looks out to the farm field and accesses a newly designed pea-gravel outdoor dining room. The addition steps around the existing tree, sitting on a specialized foundation we designed to minimize impact to the tree. The master suite is kept separate with ‘the pass’- a low ceiling link back to the main house.
Painted board and batten siding, ribbons of windows, a low one-story metal roof with vaulted ceiling and no-nonsense detailing fits this modern cabin to the Michigan country-side.
A great place to vacation. The perfect place to retire someday.
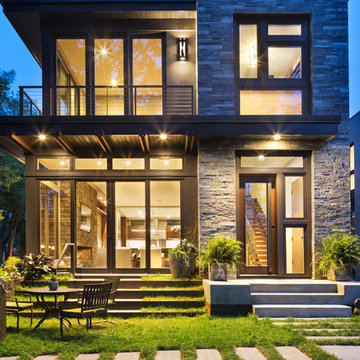
Builder: John Kraemer & Sons | Photography: Landmark Photography
Inspiration for a small modern two-storey grey exterior in Minneapolis with mixed siding and a flat roof.
Inspiration for a small modern two-storey grey exterior in Minneapolis with mixed siding and a flat roof.
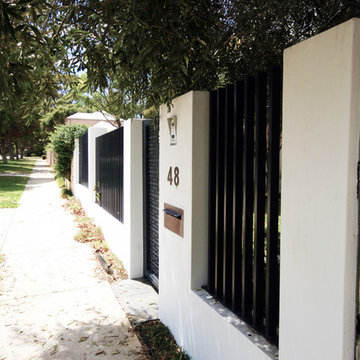
Mata Design Studio
Photo of a small modern two-storey white exterior in Perth with a flat roof.
Photo of a small modern two-storey white exterior in Perth with a flat roof.
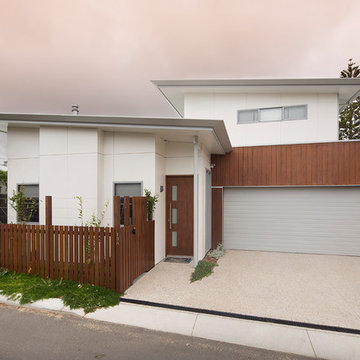
2 storey custom built home on rear ROW with open plan and outdoor living to suit clients coastal lifestyle. This modern home has a minimum 6 star energy rating and incorporates solar passive design with the latest construction materials including structural insulated roof panels (SIPs), exposed 'burnished' concrete slabs, cross ventilation using louvers, and use of engineered timbers as a themed finish throughout the home.
PHOTOGRAPHY: F22 Photography
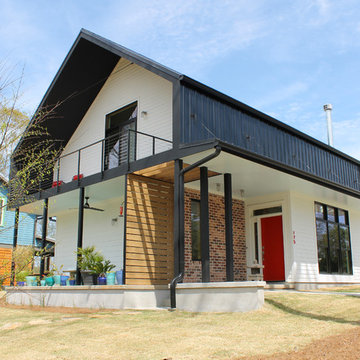
Lori Newcomer
Photo of a small modern two-storey white exterior in Atlanta with mixed siding.
Photo of a small modern two-storey white exterior in Atlanta with mixed siding.
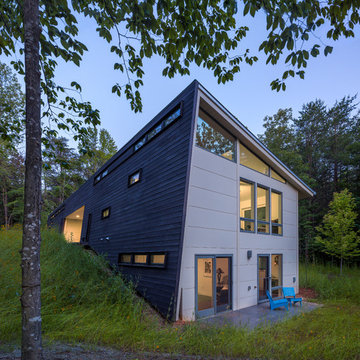
Canted wall and sloped roof bring interest to the otherwise simple volumes. Photo: Prakash Patel
Inspiration for a small modern two-storey brown exterior in Richmond with wood siding.
Inspiration for a small modern two-storey brown exterior in Richmond with wood siding.
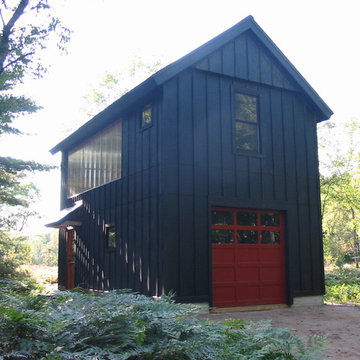
The boat barn is for winter boat storage and a home base for summer sailing and kayaking. The lower floor contains the garage and the second floor is an open studio with kitchenette, dining area, living area, and bedroom.
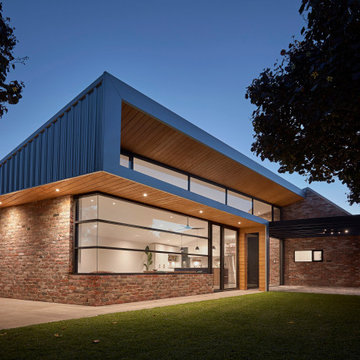
Sharp House Rear Yard View
Small modern one-storey brick multi-coloured house exterior in Perth with a metal roof, a shed roof and a grey roof.
Small modern one-storey brick multi-coloured house exterior in Perth with a metal roof, a shed roof and a grey roof.
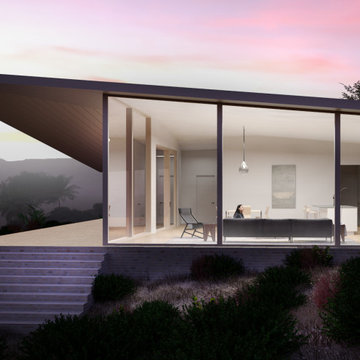
Inspiration for a small modern one-storey glass beige house exterior in Los Angeles with a shed roof.
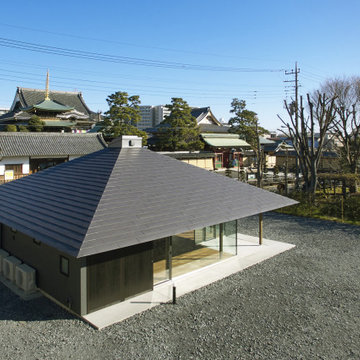
(C) Forward Stroke Inc.
Inspiration for a small modern one-storey house exterior in Other with a metal roof and a grey roof.
Inspiration for a small modern one-storey house exterior in Other with a metal roof and a grey roof.
Small Modern Exterior Design Ideas
2