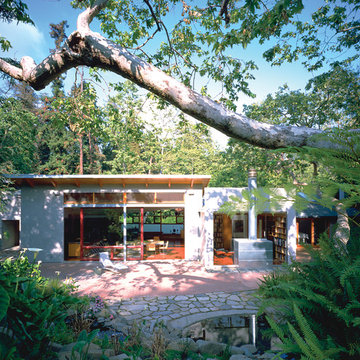Small Modern Exterior Design Ideas
Refine by:
Budget
Sort by:Popular Today
101 - 120 of 3,873 photos
Item 1 of 5
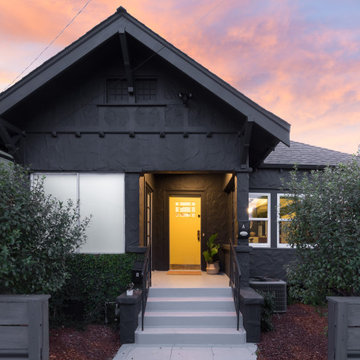
Design ideas for a small modern one-storey stucco black duplex exterior in San Francisco with a gable roof and a shingle roof.
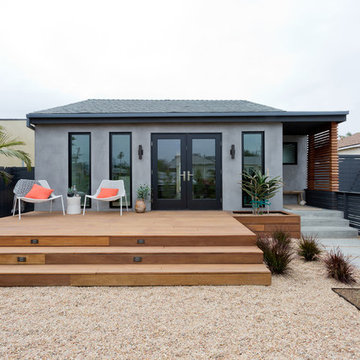
Front Yard Deck and Entry
This is an example of a small modern one-storey stucco grey house exterior in Los Angeles with a gable roof and a shingle roof.
This is an example of a small modern one-storey stucco grey house exterior in Los Angeles with a gable roof and a shingle roof.
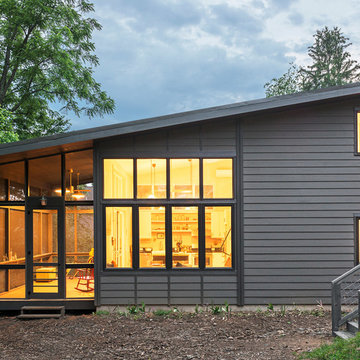
This West Asheville small house is on an ⅛ acre infill lot just 1 block from the Haywood Road commercial district. With only 840 square feet, space optimization is key. Each room houses multiple functions, and storage space is integrated into every possible location.
The owners strongly emphasized using available outdoor space to its fullest. A large screened porch takes advantage of the our climate, and is an adjunct dining room and living space for three seasons of the year.
A simple form and tonal grey palette unify and lend a modern aesthetic to the exterior of the small house, while light colors and high ceilings give the interior an airy feel.
Photography by Todd Crawford
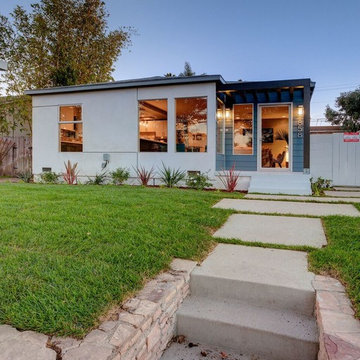
Small modern one-storey stucco grey exterior in Los Angeles with a hip roof.
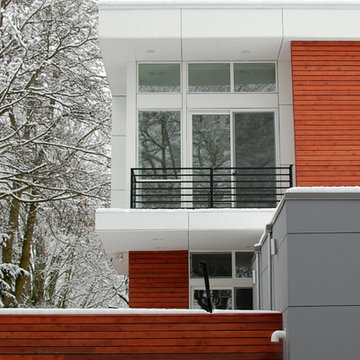
Miguel Edwards Photography
Design ideas for a small modern two-storey red exterior in Seattle with wood siding and a flat roof.
Design ideas for a small modern two-storey red exterior in Seattle with wood siding and a flat roof.

the guest house of my pine street project.
Design ideas for a small modern one-storey beige house exterior in Denver with wood siding, a gable roof and shingle siding.
Design ideas for a small modern one-storey beige house exterior in Denver with wood siding, a gable roof and shingle siding.
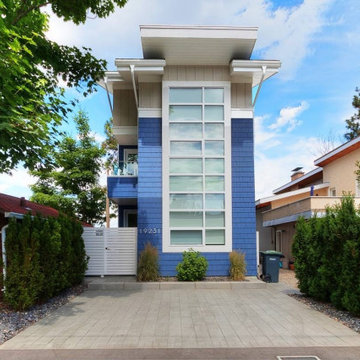
Design ideas for a small modern three-storey multi-coloured exterior in Other with concrete fiberboard siding, a flat roof and a shingle roof.
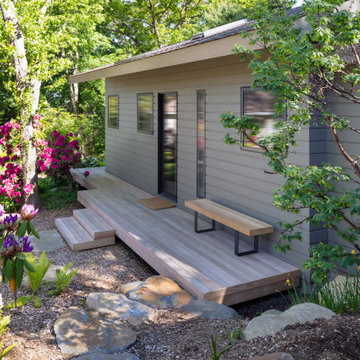
The challenge was to create a modern, minimalist structure that did not interfere with the natural setting but rather seemed nestled in and part of the landscape while blurring the lines between interior and exterior spaces.
Special Features and Details:
• wood floor, ceiling and exterior deck all run in the same direction drawing the eye toward the water view below
• valence encompassing the living space aligns with the face of the loft floor and conceals window shades and uplighting.
• pocket doors are flush with the ceiling adding to the feeling of one room flowing into the other when the doors are open
• ample storage tucks into the walls unobtrusively
• baseboards are set in, flush with the walls separated by a channel detail.
• deck appears to float, creating a sense of weightlessness. This detail repeats at the bedside tables and bathroom vanity
• obscured glass window in shower provides light and privacy
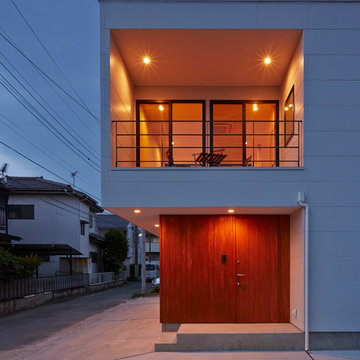
(夫婦+子供2人)4人家族のための新築住宅
photos by Katsumi Simada
Inspiration for a small modern two-storey brown house exterior in Other with wood siding, a hip roof and a metal roof.
Inspiration for a small modern two-storey brown house exterior in Other with wood siding, a hip roof and a metal roof.
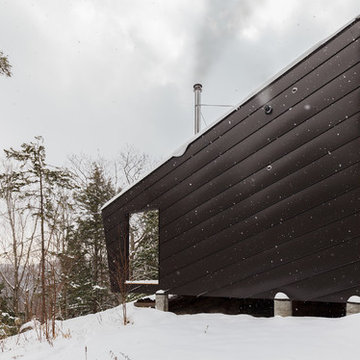
A weekend getaway / ski chalet for a young Boston family.
24ft. wide, sliding window-wall by Architectural Openings. Photos by Matt Delphenich
This is an example of a small modern two-storey brown house exterior in Boston with metal siding, a shed roof and a metal roof.
This is an example of a small modern two-storey brown house exterior in Boston with metal siding, a shed roof and a metal roof.
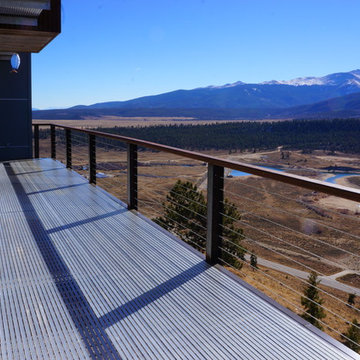
This 2,000 square foot vacation home is located in the rocky mountains. The home was designed for thermal efficiency and to maximize flexibility of space. Sliding panels convert the two bedroom home into 5 separate sleeping areas at night, and back into larger living spaces during the day. The structure is constructed of SIPs (structurally insulated panels). The glass walls, window placement, large overhangs, sunshade and concrete floors are designed to take advantage of passive solar heating and cooling, while the masonry thermal mass heats and cools the home at night.
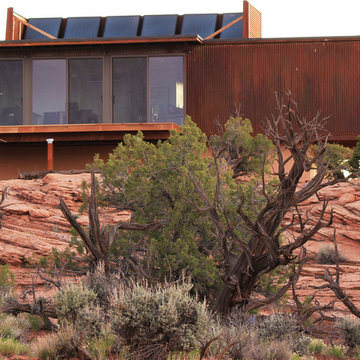
Alchemy Architects, Geoffrey Warner
This is an example of a small modern one-storey exterior in Minneapolis with metal siding.
This is an example of a small modern one-storey exterior in Minneapolis with metal siding.
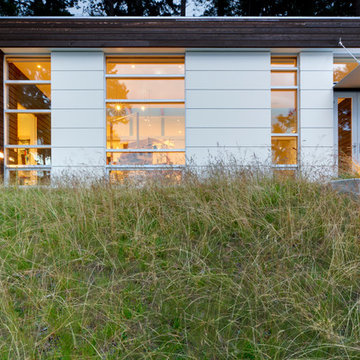
Photographer: Jay Goodrich
Inspiration for a small modern one-storey brown exterior in Seattle with mixed siding and a flat roof.
Inspiration for a small modern one-storey brown exterior in Seattle with mixed siding and a flat roof.

Design ideas for a small modern black exterior in Minneapolis with mixed siding, a gable roof, a metal roof and a grey roof.

Design ideas for a small modern one-storey house exterior in Other with wood siding, a shed roof, a shingle roof and a grey roof.

Exterior of the "Primordial House", a modern duplex by DVW
Small modern one-storey grey duplex exterior in New Orleans with metal siding, a gable roof, a metal roof and a grey roof.
Small modern one-storey grey duplex exterior in New Orleans with metal siding, a gable roof, a metal roof and a grey roof.
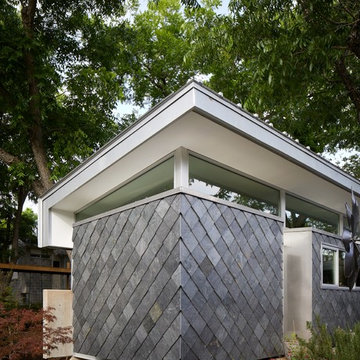
Corner of living room and approach to entry deck
This is an example of a small modern one-storey grey house exterior in Houston with stone veneer, a shed roof and a metal roof.
This is an example of a small modern one-storey grey house exterior in Houston with stone veneer, a shed roof and a metal roof.
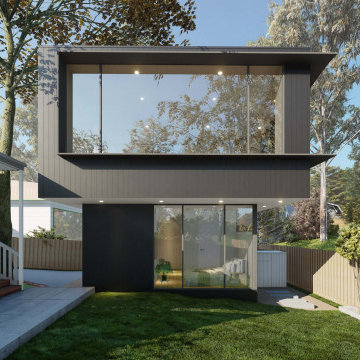
Blackburn North Tiny House
Blackburn North Tiny House. Alteration and Additions to an existing house, a transition from old to new.
This is an example of a small modern two-storey black exterior in Melbourne with mixed siding.
This is an example of a small modern two-storey black exterior in Melbourne with mixed siding.
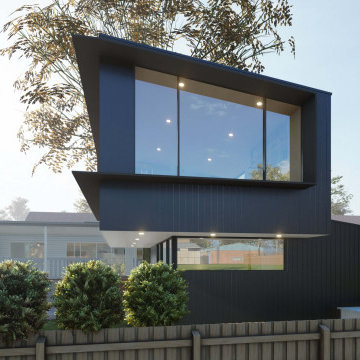
Blackburn North Tiny House
Blackburn North Tiny House. Alteration and Additions to an existing house, a transition from old to new.
Design ideas for a small modern two-storey black exterior in Melbourne with mixed siding.
Design ideas for a small modern two-storey black exterior in Melbourne with mixed siding.
Small Modern Exterior Design Ideas
6
