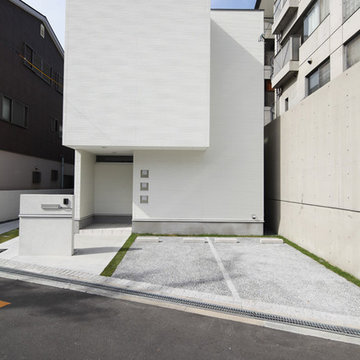Small Modern Exterior Design Ideas
Refine by:
Budget
Sort by:Popular Today
81 - 100 of 3,873 photos
Item 1 of 5
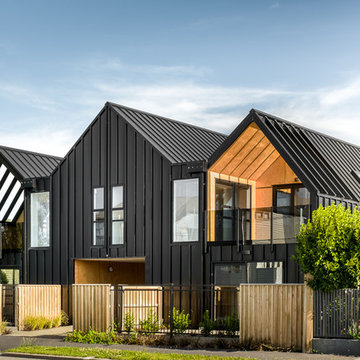
Dennis Radermacher
Small modern two-storey black apartment exterior in Christchurch with metal siding, a gable roof and a metal roof.
Small modern two-storey black apartment exterior in Christchurch with metal siding, a gable roof and a metal roof.
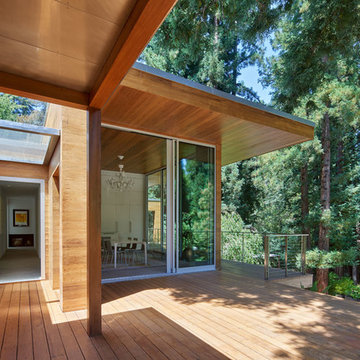
Bruce Damonte
Photo of a small modern one-storey brown house exterior in San Francisco with wood siding, a flat roof and a mixed roof.
Photo of a small modern one-storey brown house exterior in San Francisco with wood siding, a flat roof and a mixed roof.
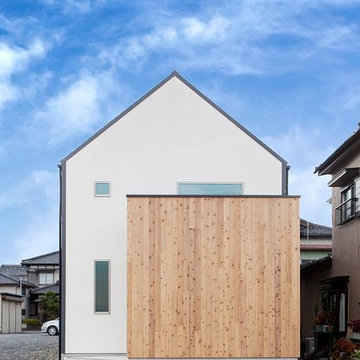
Design ideas for a small modern two-storey beige house exterior in Other with wood siding, a gable roof and a metal roof.
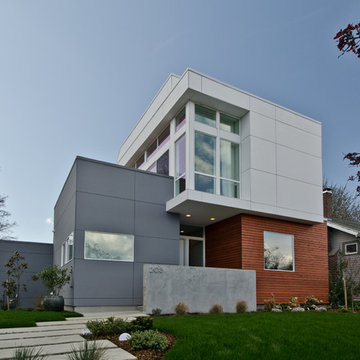
Miguel Edwards Photography
Photo of a small modern two-storey red exterior in Seattle with wood siding and a flat roof.
Photo of a small modern two-storey red exterior in Seattle with wood siding and a flat roof.
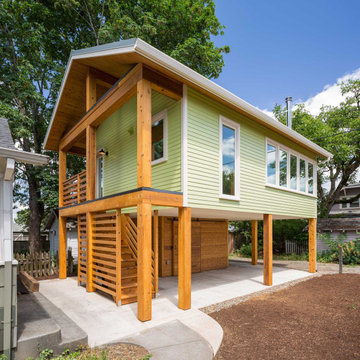
Inspiration for a small modern two-storey green house exterior in Portland with concrete fiberboard siding, a gable roof and a metal roof.

This 1,000 square foot backyard residence was designed to comply with the requirements of Seattle’s Detached Accessory Dwelling Unit (DADU) program, and can be permitted on most residential properties as a secondary residence, office or rental unit. The overall form is reminiscent of a traditional gable roofed house allowing the DADU to fit in well in suburban neighborhoods, while the specific design, material expression and openness are decidedly more modern.
Designed with flexibility in mind, a lofted space upstairs overlooks the double height main living space below and both have ample access to natural daylight and views provided by the large glazed wall and skylights above. The main living space enjoys an open kitchen, and a large linear gas fireplace and opens onto a private patio/ entry area with large double sliding patio doors. The standing seam corten steel roofing and siding as well as the brick chimney were selected for maximum durability and for their natural beauty and low-maintenance characteristics. The gabled roof comes pre-wired for photovoltaic panels, giving the option to make this DADU net-zero.
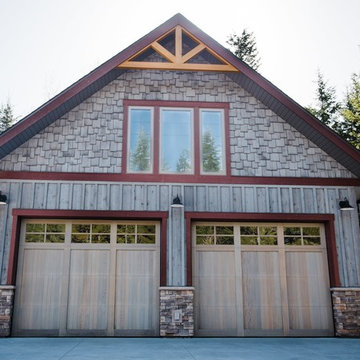
Diane and Blaine wanted a recreational property in the mountains where they could enjoy their time together, and also share a getaway with ample space for their three adult children.
They decided that in addition to having their own space, children and guests could also enjoy a carriage house and “the bunkhouse” while still cherishing time together. The property lies under the amazing mountains of Golden, BC.
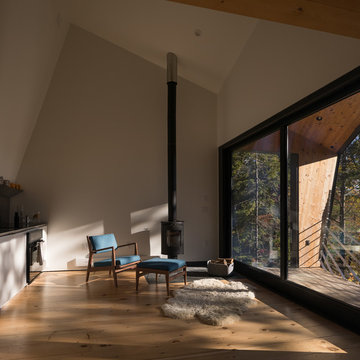
A weekend getaway / ski chalet for a young Boston family.
24ft. wide, sliding window-wall by Architectural Openings. Photos by Matt Delphenich
Photo of a small modern two-storey brown house exterior in Boston with metal siding, a shed roof and a metal roof.
Photo of a small modern two-storey brown house exterior in Boston with metal siding, a shed roof and a metal roof.
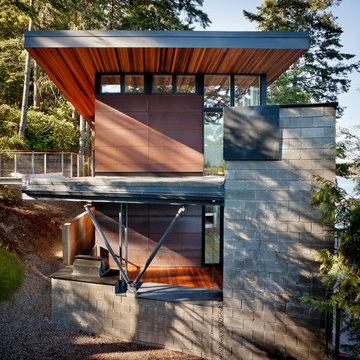
Tim Bies
This is an example of a small modern two-storey red house exterior in Seattle with metal siding, a shed roof and a metal roof.
This is an example of a small modern two-storey red house exterior in Seattle with metal siding, a shed roof and a metal roof.
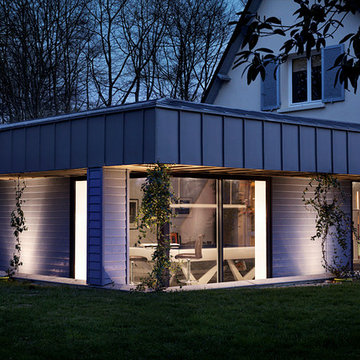
Rachel Rousseau
This is an example of a small modern one-storey blue exterior in Rennes with metal siding and a flat roof.
This is an example of a small modern one-storey blue exterior in Rennes with metal siding and a flat roof.
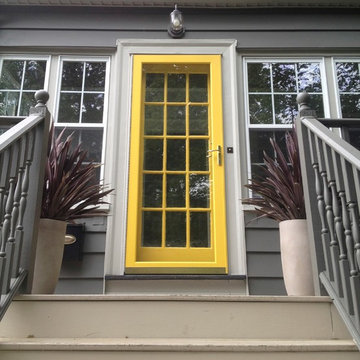
Design ideas for a small modern two-storey grey exterior in Boston with metal siding.
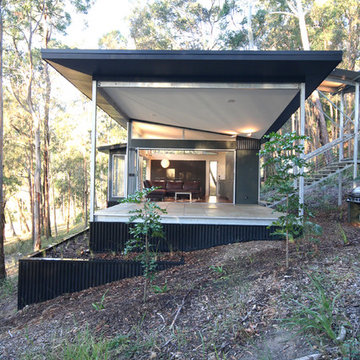
This house is a simple elegant structure - more permanent camping than significant imposition. The external deck with inverted hip roof extends the interior living spaces.
Photo; Guy Allenby

Form and function meld in this smaller footprint ranch home perfect for empty nesters or young families.
Small modern one-storey brown house exterior in Indianapolis with mixed siding, a butterfly roof, a mixed roof, a brown roof and board and batten siding.
Small modern one-storey brown house exterior in Indianapolis with mixed siding, a butterfly roof, a mixed roof, a brown roof and board and batten siding.
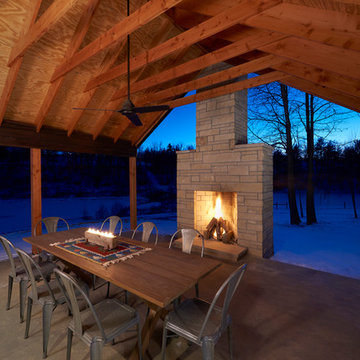
Photography: Hector Corante
Design ideas for a small modern one-storey black exterior in Columbus with wood siding.
Design ideas for a small modern one-storey black exterior in Columbus with wood siding.

This Multi-purpose shed was designed to accompany an existing modern waterfront property on the north shore of Montauk, NY. The program called for the shed to be used for bike storage and access, and, a yoga studio. The shed has a highly ventilated basement which houses the pool equipment for an existing side yard dunking pool. Other features included: surfboard storage, an outdoor shower and decorative walkways, fencing and gates.

This is an example of a small modern one-storey brown exterior in Los Angeles with wood siding, a shed roof and clapboard siding.

Featured here are Bistro lights over the swimming pool. These are connected using 1/4" cable strung across from the fence to the house. We've also have an Uplight shinning up on this beautiful 4 foot Yucca Rostrata.
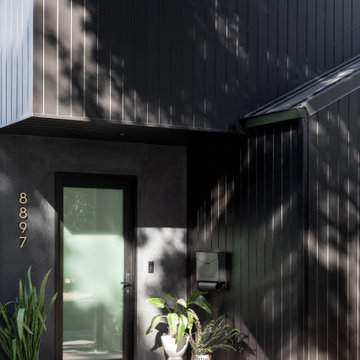
The identity of the exterior architecture is heavy, grounded, dark, and subtly reflective. The gabled geometries stack and shift to clearly identify he modest, covered entry portal.
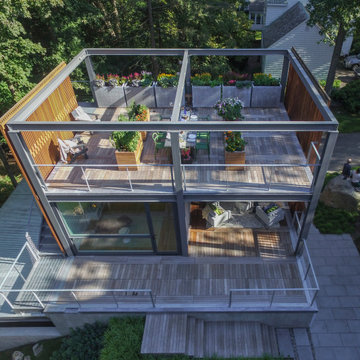
Set in the garden beside a traditional Dutch Colonial home in Wellesley, Flavin conceived this boldly modern retreat, built of steel, wood and concrete. The building is designed to engage the client’s passions for gardening, entertaining and restoring vintage Vespa scooters. The Vespa repair shop and garage are on the first floor. The second floor houses a home office and veranda. On top is a roof deck with space for lounging and outdoor dining, surrounded by a vegetable garden in raised planters. The structural steel frame of the building is left exposed; and the side facing the public side is draped with a mahogany screen that creates privacy in the building and diffuses the dappled light filtered through the trees. Photo by: Peter Vanderwarker Photography
Small Modern Exterior Design Ideas
5
