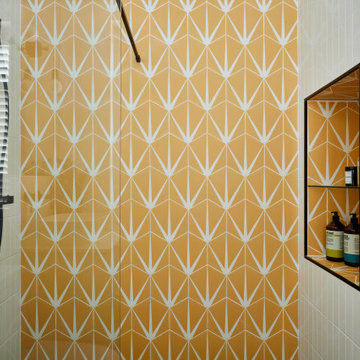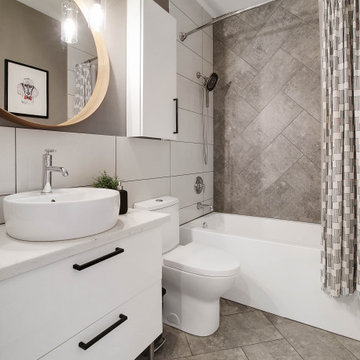18,329 Small Scandinavian Home Design Photos
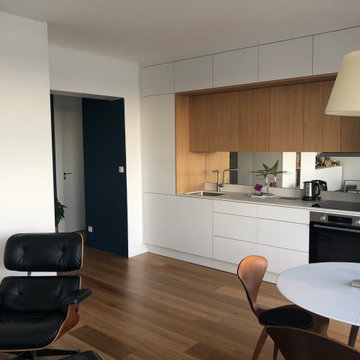
Inspiration for a small scandinavian single-wall open plan kitchen in Lyon with an undermount sink, beaded inset cabinets, white cabinets, quartz benchtops, mirror splashback, stainless steel appliances, medium hardwood floors, no island, brown floor and white benchtop.

Association de matériaux naturels au sol et murs pour une ambiance très douce. Malgré une configuration de pièce triangulaire, baignoire et douche ainsi qu'un meuble vasque sur mesure s'intègrent parfaitement.
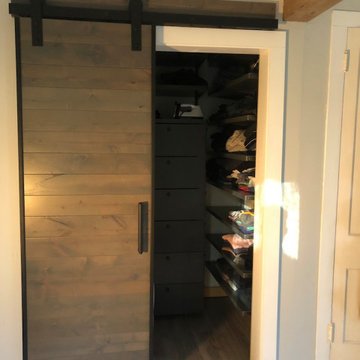
Design ideas for a small scandinavian gender-neutral walk-in wardrobe in Boston with grey floor.

DHV Architects have designed the new second floor at this large detached house in Henleaze, Bristol. The brief was to fit a generous master bedroom and a high end bathroom into the loft space. Crittall style glazing combined with mono chromatic colours create a sleek contemporary feel. A large rear dormer with an oversized window make the bedroom light and airy.
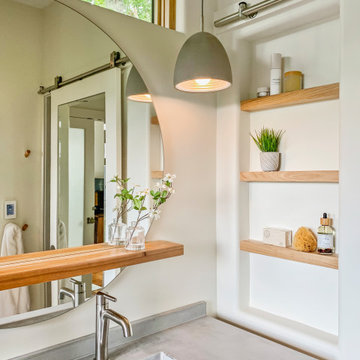
A niche in the wall next to the sink disappears when the closet door slides in front of it.
Small scandinavian home design in Other.
Small scandinavian home design in Other.

Design ideas for a small scandinavian open concept living room in Cornwall with blue walls, light hardwood floors, a standard fireplace, a metal fireplace surround, a freestanding tv and exposed beam.
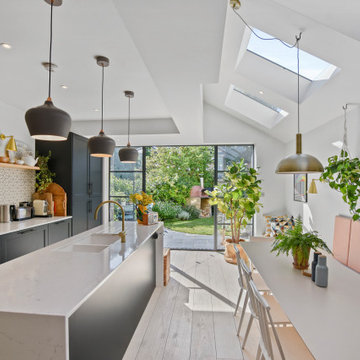
This open plan space is split into segments using the long and narrow kitchen island and the dining table. It is clear to see how each of these spaces can have different uses.
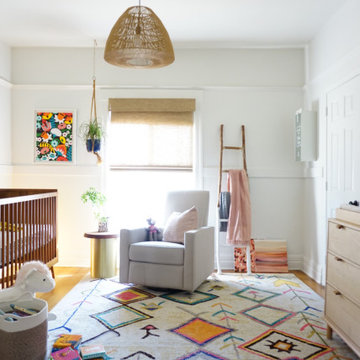
baby girl nursery - neutral california boho style
Design ideas for a small scandinavian nursery for girls in Los Angeles with white walls.
Design ideas for a small scandinavian nursery for girls in Los Angeles with white walls.
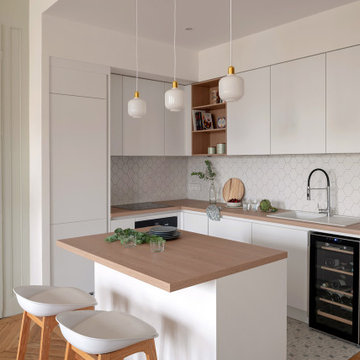
Design ideas for a small scandinavian l-shaped kitchen in Lyon with a drop-in sink, flat-panel cabinets, white cabinets, wood benchtops, white splashback, panelled appliances, with island, white floor and beige benchtop.
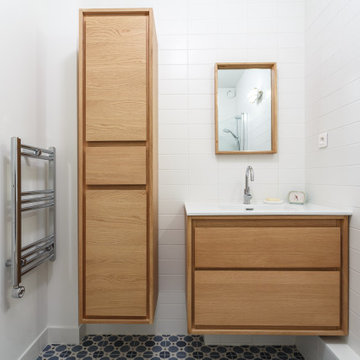
Ce projet de rénovation est sans doute un des plus beaux exemples prouvant qu’on peut allier fonctionnalité, simplicité et esthétisme. On appréciera la douce atmosphère de l’appartement grâce aux tons pastels qu’on retrouve dans la majorité des pièces. Notre coup de cœur : cette cuisine, d’un bleu élégant et original, nichée derrière une jolie verrière blanche.
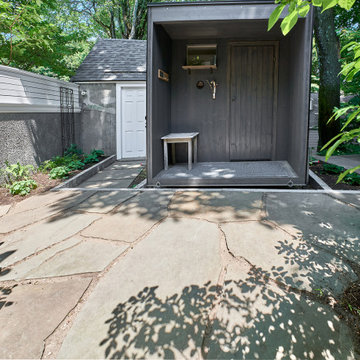
1st Finnish Ripavi Sauna delivered to the US as a pre-fab, self-leveling unit. Crane lowered over the garage and into this cozy, mosaic bluestone courtyard with granite curb to step the grades. Includes an electric heater, outdoor shower, and custom privacy fence/wall combination.
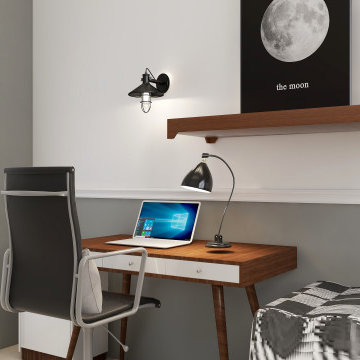
This was an online full package consultation that includes a 3D Rendering. The client lives in Argentina and she was willing to update his young adult son's room. They wanted to achieve a clean, uncluttered style.
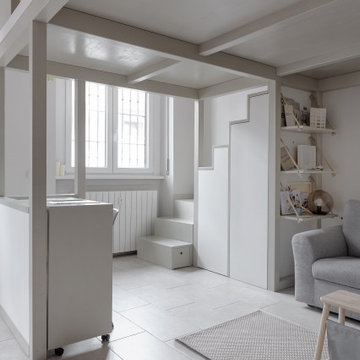
La scala del soppalco diventa contenitore, disegnata su misura e realizzata artigianalmente. Lo studio nell'angolo del soppalco si impacchetta per lasciare più spazio.
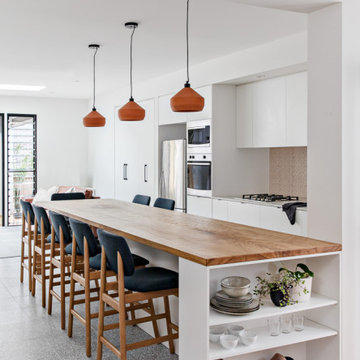
Photo of a small scandinavian galley open plan kitchen in Sydney with an undermount sink, white cabinets, wood benchtops, pink splashback, ceramic splashback, stainless steel appliances, terrazzo floors, with island, grey floor and brown benchtop.
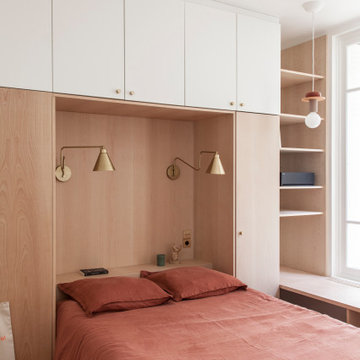
conception agence Épicène
photos Bertrand Fompeyrine
Small scandinavian guest bedroom in Paris with light hardwood floors and beige floor.
Small scandinavian guest bedroom in Paris with light hardwood floors and beige floor.
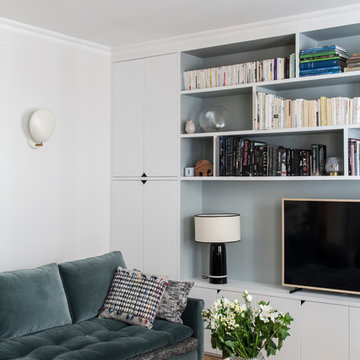
Inspiration for a small scandinavian family room in Paris with white walls, light hardwood floors, a library, a freestanding tv and beige floor.
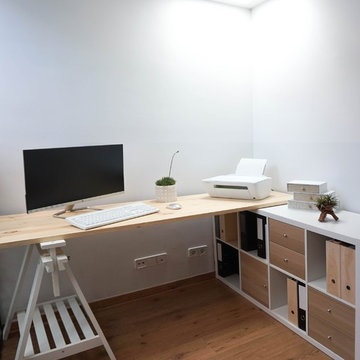
Design ideas for a small scandinavian home studio in Barcelona with white walls, laminate floors, a freestanding desk and beige floor.
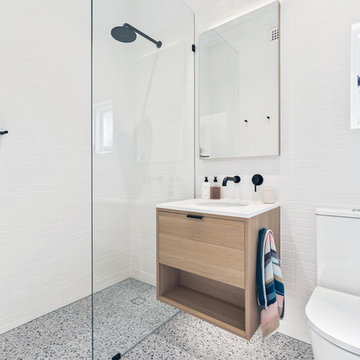
Builder: Unique Residence
Photography: Crib Creative
This is an example of a small scandinavian 3/4 bathroom in Perth with flat-panel cabinets, light wood cabinets, an open shower, a one-piece toilet, white tile, porcelain tile, white walls, porcelain floors, an undermount sink, engineered quartz benchtops, grey floor, an open shower and white benchtops.
This is an example of a small scandinavian 3/4 bathroom in Perth with flat-panel cabinets, light wood cabinets, an open shower, a one-piece toilet, white tile, porcelain tile, white walls, porcelain floors, an undermount sink, engineered quartz benchtops, grey floor, an open shower and white benchtops.
18,329 Small Scandinavian Home Design Photos
2



















