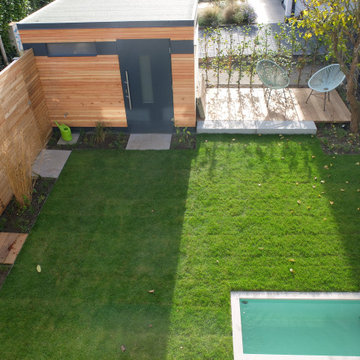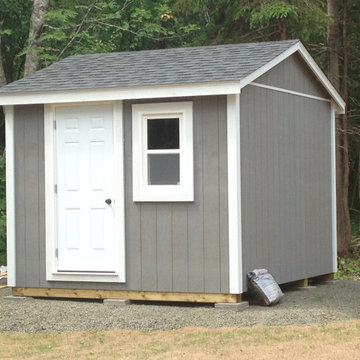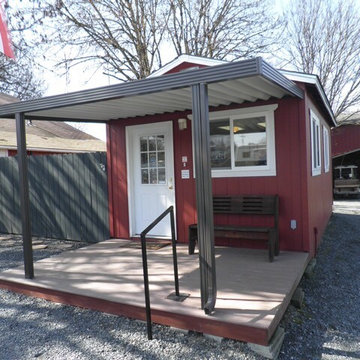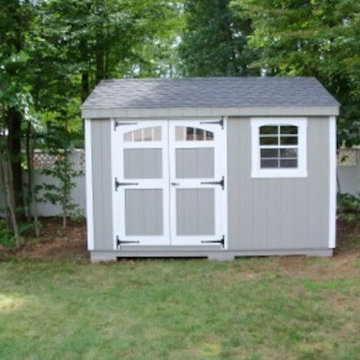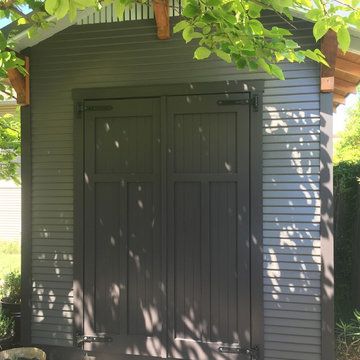Small Shed and Granny Flat Design Ideas
Refine by:
Budget
Sort by:Popular Today
181 - 200 of 2,660 photos
Item 1 of 2
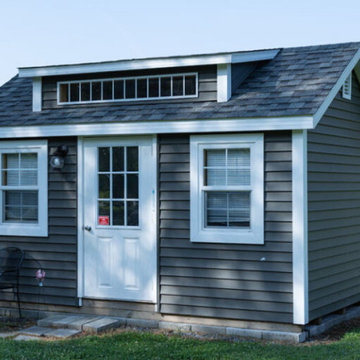
Get extra headroom with classic looks to spare! The high peaked roof and broad overhangs of the chalet provide you with extra storage height and set your building apart from the ordinary shed. An offset roof with transom windows or a standard roof with classy dormers lets in plenty of light for your projects.
Option for a second floor
Steeper roof pitch
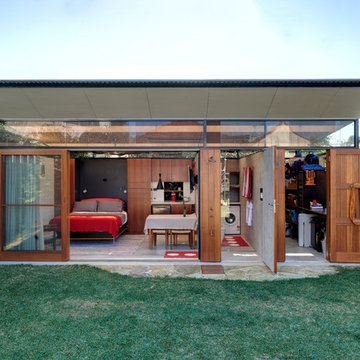
Architect Ulrika Saar
Photo Michael Nicholson
Design ideas for a small contemporary shed and granny flat in Sydney.
Design ideas for a small contemporary shed and granny flat in Sydney.
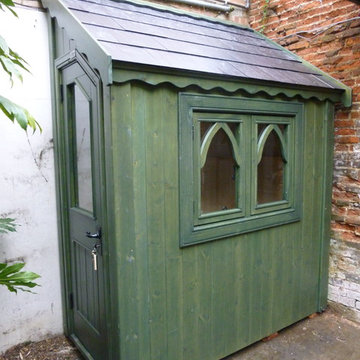
Half Sheds are a great solution where space is a precious commodity. Against a garden wall or even the wall of the house Half Sheds look neat but provide deceptive storage space. With this shed being 6ft x 3ft we feel sure that you will be able to find the perfect spot for this compact high quality shed. Not only does it look great, it provides lots of storage space which remain secure and dry.
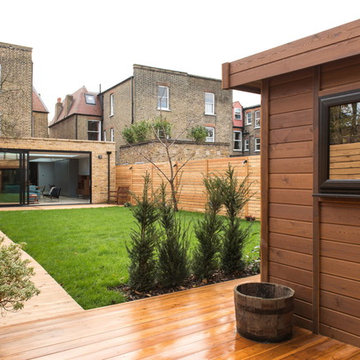
Garden building with Siberian Larch cladding, finished in Sansin SDF Banff Brown tone.
Inspiration for a small contemporary detached studio in Cheshire.
Inspiration for a small contemporary detached studio in Cheshire.
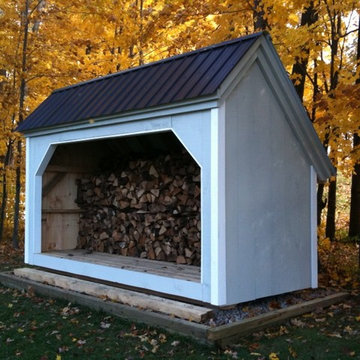
Traditional Firewood Storage Shed
Small traditional detached shed and granny flat in Boston.
Small traditional detached shed and granny flat in Boston.
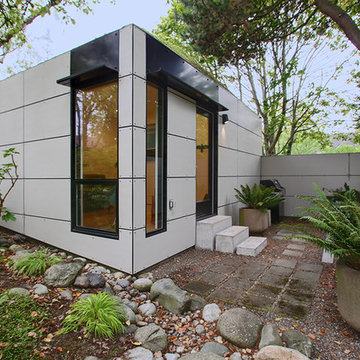
soundview photography
Inspiration for a small modern shed and granny flat in Seattle.
Inspiration for a small modern shed and granny flat in Seattle.
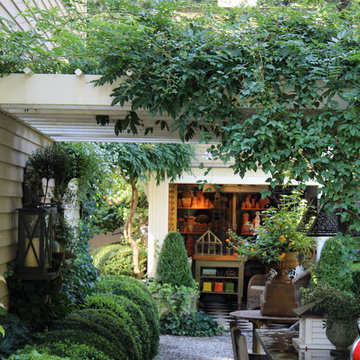
Mar Jennings
Photo of a small traditional shed and granny flat in New York.
Photo of a small traditional shed and granny flat in New York.
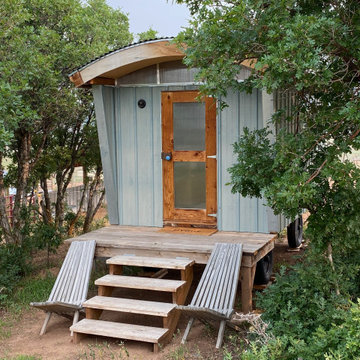
I bought an old flatbed hay wagon probably 20 years ago with the Idea of building a Sheep Camp from scratch. Five or six years ago my son, Oskar and I collaborated on a design, and it has been a back burner project since. Last summer with pandemic restrictions, it turned into my Corona therapy project ,and I was finally able to finish it. Now it is a spare guest bedroom.
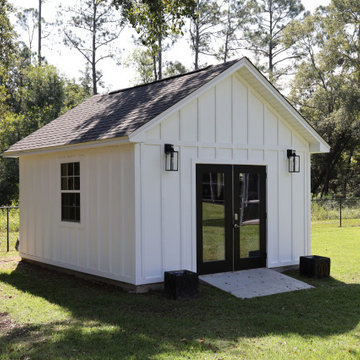
New siding make a massive difference to potential buyers, improves the appeal of the property, and protects your belongings from inclement weather.
Photo of a small country detached shed and granny flat in Other.
Photo of a small country detached shed and granny flat in Other.
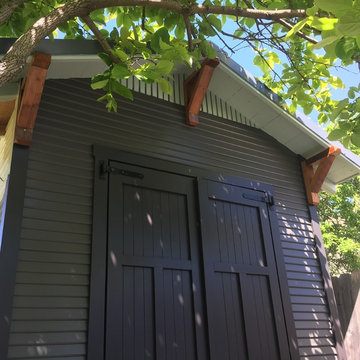
This is an example of a small arts and crafts detached garden shed in San Francisco.
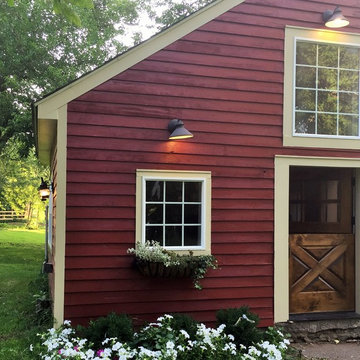
An abandoned barn gets a new purpose and style. Features such as large windows, outdoor lighting, and dutch door help brighten the inside and outside space. The renovations provided functionality, as well as keeping with the style of the other structures on the property.
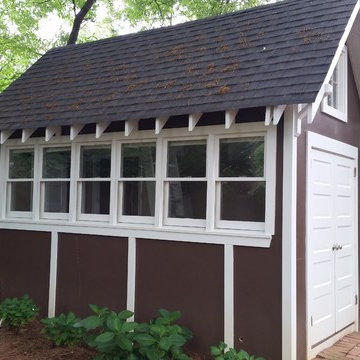
The tiny house studio showing the storage unit on the back. The electrical panel is installed behind the storage unit so that it is unobtrusive. The homeowner has begun to landscape the area by adding some pretty hydrangeas.
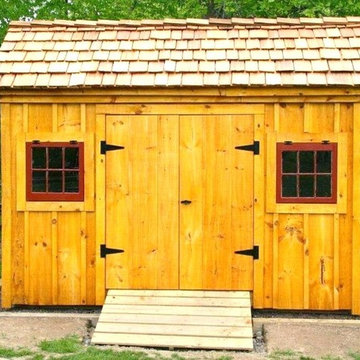
All of our wood sheds, storage sheds, outdoor storage sheds, garden sheds, storage shed kits, cottages and utility enclosures are built of the finest Vermont lumber and handcrafted for long life and durability.
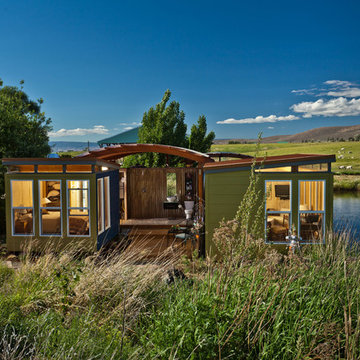
A wide shot of both Modern-Sheds added to a pre-existing outdoor living complex in Ellensburg Washington. The blue one serves as a bedroom, the yellow as a living room. Dominic AZ Bonuccelli
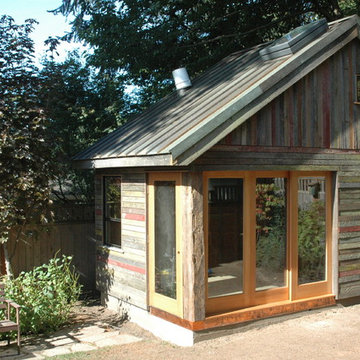
The firehouse is a freestanding, backyard studio building. Its construction includes a wide range of reclaimed materials, including wood siding, a metal roof and wood columns and beams.
Size
200 sq. ft.
Materials
Reclaimed wood siding, Reclaimed metal roof, Wood framing, Custom steel fixtures
Small Shed and Granny Flat Design Ideas
10
