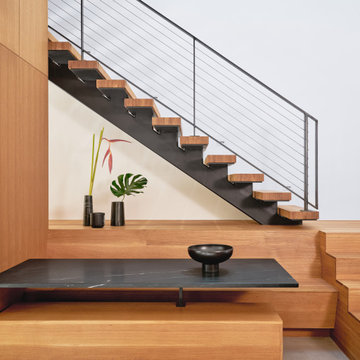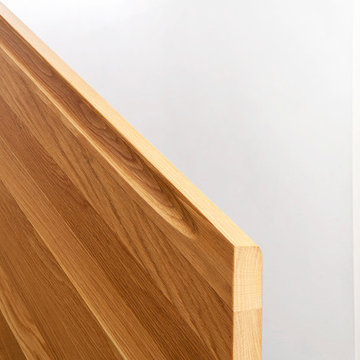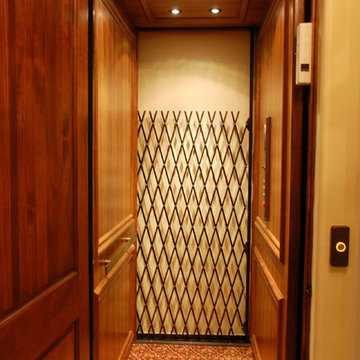Staircase Design Ideas
Refine by:
Budget
Sort by:Popular Today
21 - 40 of 547 photos
Item 1 of 3
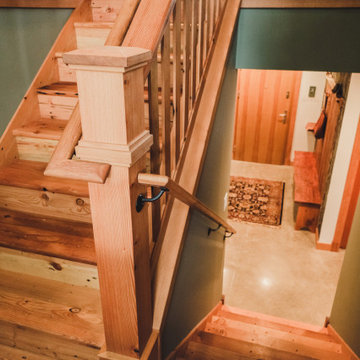
Stickley inspired staircase using only reclaimed materials. The majority of the material is re-milled Douglas fir flooring sourced from a 1920's remodel nearby.
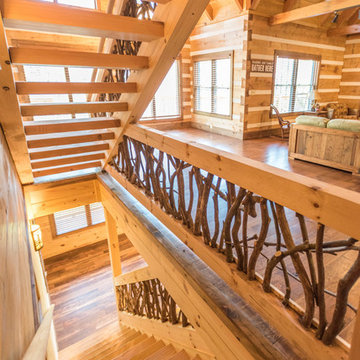
Inspiration for a large country wood straight staircase in Atlanta with open risers and wood railing.
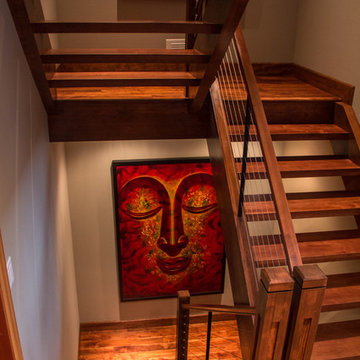
This staircase opens to the foyer. The owner had admired another cable railing system, but made it his with custom posts and floating stairs. Aram Photographics
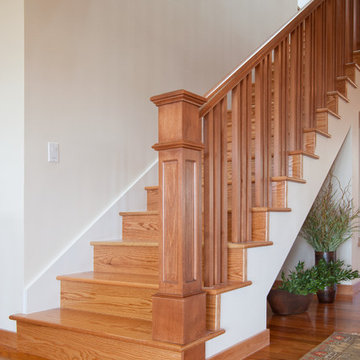
This is an example of a mid-sized arts and crafts wood l-shaped staircase in San Diego with wood risers.
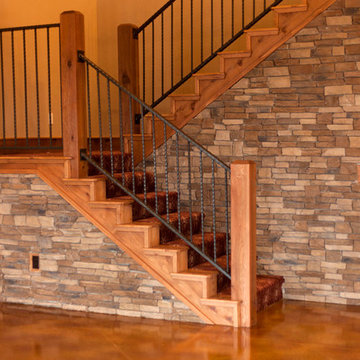
Design ideas for a mid-sized country wood u-shaped staircase in Oklahoma City with wood risers.
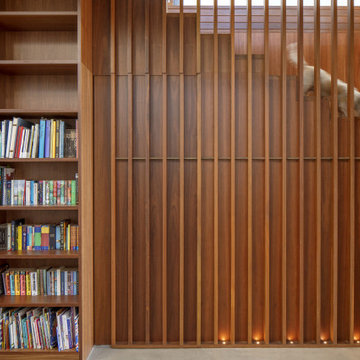
The stair pierces through the exposed concrete framed floors and houses a concealed cellar below.
Design ideas for a large contemporary wood straight staircase in Sydney with wood risers, wood railing and wood walls.
Design ideas for a large contemporary wood straight staircase in Sydney with wood risers, wood railing and wood walls.
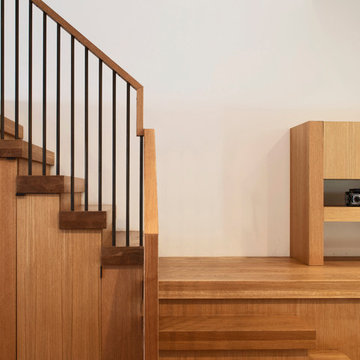
Conversion of a 3-family, wood-frame townhouse to 2-family occupancy. An owner’s duplex was created in the lower portion of the building by combining two existing floorthrough apartments. The center of the project is a double-height stair hall featuring a bridge connecting the two upper-level bedrooms. Natural light is pulled deep into the center of the building down to the 1st floor through the use of an existing vestigial light shaft, which bypasses the 3rd floor rental unit.

Inspiration for a mid-sized midcentury wood u-shaped staircase in DC Metro with wood risers, wood railing and wood walls.
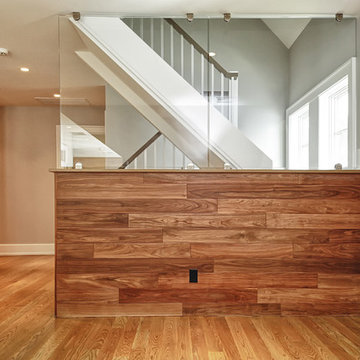
Photo of a mid-sized modern wood l-shaped staircase in New York with wood risers and wood railing.
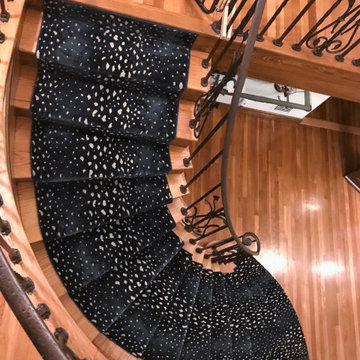
Blue Deerfield on one set of curved bridal stair case.
Inspiration for a staircase in Boston.
Inspiration for a staircase in Boston.
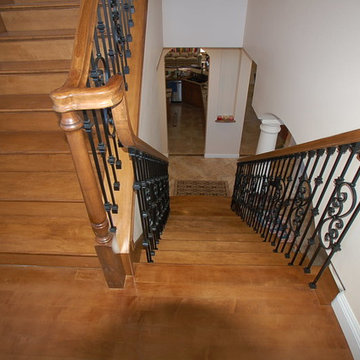
Mid-sized traditional wood u-shaped staircase in Los Angeles with wood risers and mixed railing.
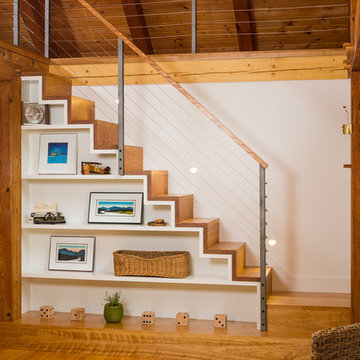
Charles Parker / Images Plus
Photo of a large country staircase in Burlington.
Photo of a large country staircase in Burlington.
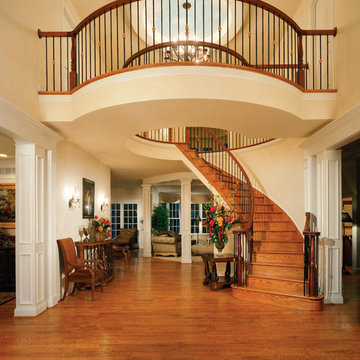
This is an example of a mid-sized traditional wood curved staircase in Baltimore with wood risers and wood railing.
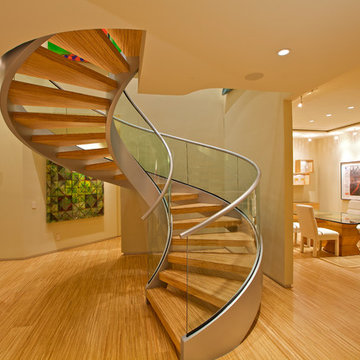
Photos by: Brent Haywood Photography. www.brenthaywoodphotography.com
Design ideas for a large modern wood spiral staircase in San Diego with open risers and glass railing.
Design ideas for a large modern wood spiral staircase in San Diego with open risers and glass railing.
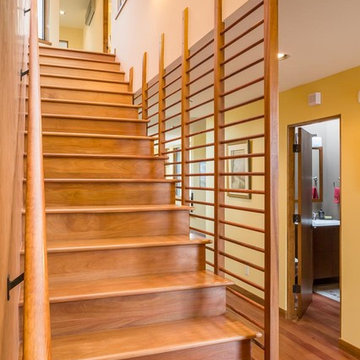
Kirk Gittings
Inspiration for a mid-sized wood straight staircase in Albuquerque with wood risers and wood railing.
Inspiration for a mid-sized wood straight staircase in Albuquerque with wood risers and wood railing.
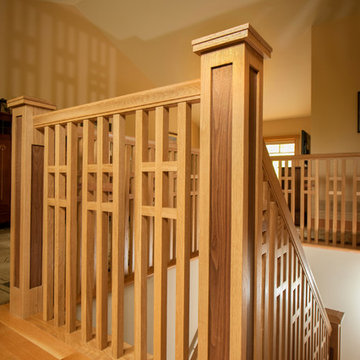
Design ideas for a mid-sized traditional wood u-shaped staircase in New York with wood risers.
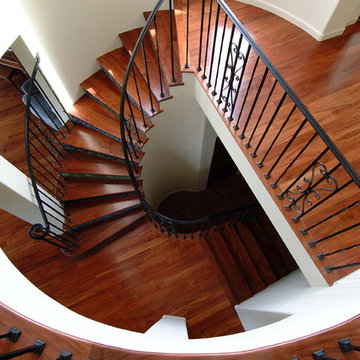
This is an example of a large traditional wood curved staircase in San Francisco with tile risers and metal railing.
Staircase Design Ideas
2
