Staircase Design Ideas with Glass Railing
Refine by:
Budget
Sort by:Popular Today
141 - 160 of 8,390 photos
Item 1 of 2
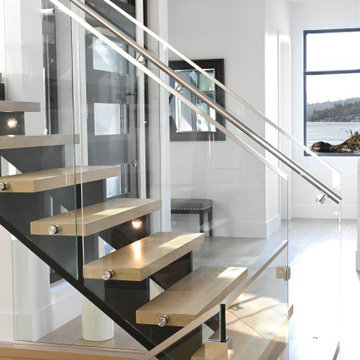
A contemporary west coast home inspired by its surrounding coastlines & greenbelt. With this busy family of all different professions, it was important to create optimal storage throughout the home to hide away odds & ends. A love of entertain made for a large kitchen, sophisticated wine storage & a pool table room for a hide away for the young adults. This space was curated for all ages of the home.
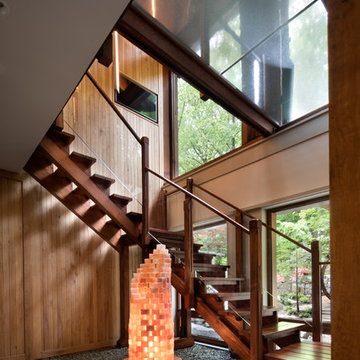
Built by the founder of Dansk, Beckoning Path lies in wonderfully landscaped grounds overlooking a private pond. Taconic Builders was privileged to renovate the property for its current owner.
Architect: Barlis Wedlick Architect
Photo Credit: Peter Aarron/ Esto
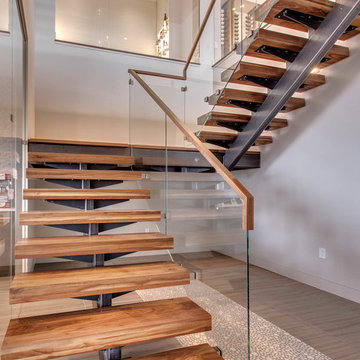
Inspiration for a mid-sized contemporary wood u-shaped staircase in Denver with open risers and glass railing.
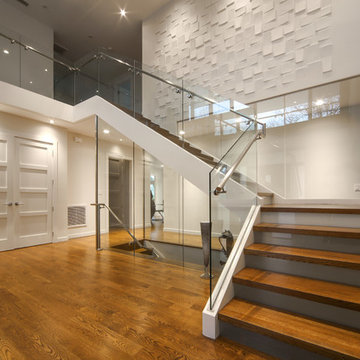
Jason Taylor
This is an example of a large modern wood l-shaped staircase in New York with glass risers and glass railing.
This is an example of a large modern wood l-shaped staircase in New York with glass risers and glass railing.
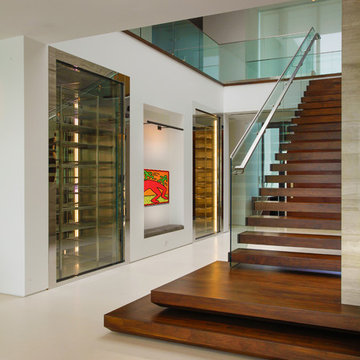
This is an example of a modern wood floating staircase in Miami with open risers and glass railing.
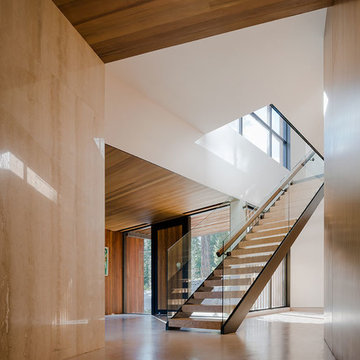
Joe Fletcher
This is an example of a mid-sized modern wood straight staircase in San Francisco with open risers and glass railing.
This is an example of a mid-sized modern wood straight staircase in San Francisco with open risers and glass railing.
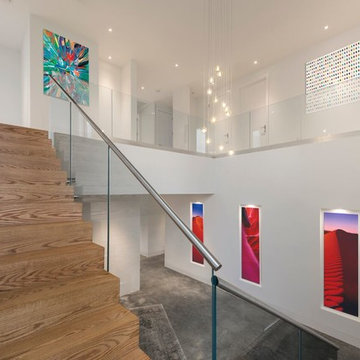
Large contemporary wood l-shaped staircase in Miami with wood risers and glass railing.
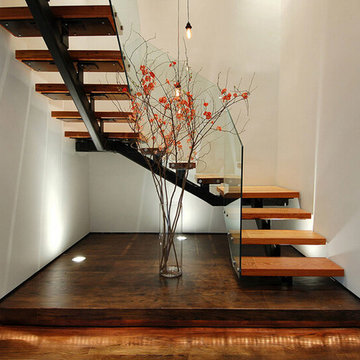
lina
This is an example of a mid-sized modern painted wood l-shaped staircase in Los Angeles with open risers and glass railing.
This is an example of a mid-sized modern painted wood l-shaped staircase in Los Angeles with open risers and glass railing.
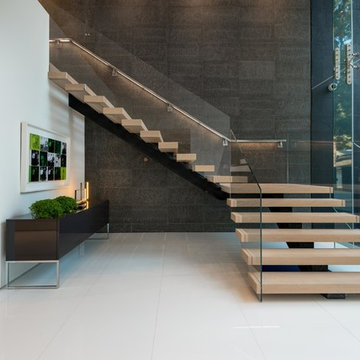
Photography by Matthew Momberger
Photo of an expansive modern wood l-shaped staircase in Los Angeles with open risers and glass railing.
Photo of an expansive modern wood l-shaped staircase in Los Angeles with open risers and glass railing.
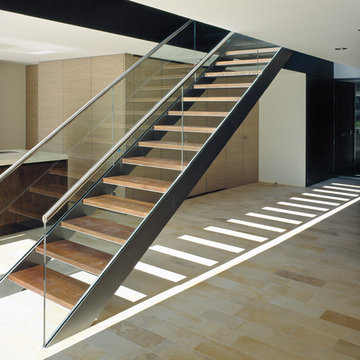
Design ideas for a mid-sized contemporary wood straight staircase in Other with open risers and glass railing.
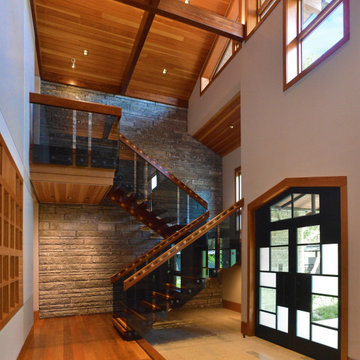
The Genkan styled entry foyer allows for greeting guests and removal of shoes. For this, it incorporates a slightly raised floor and seating bench, both popular features in Japanese homes. Its honed stone flooring is the Texas Aquaverde and Yorkshire stone used at the approaching exterior entry porch and walkway to connect it to the exterior. As well, the interior accent wall behind the bench continues the Texas Lueders stone coursing used outside, with additional interspersed accent banding featuring darker-colored polished Texas Yorkshire stone. The wood ceiling is supported by exposed wood beams. The custom patterned entry doors have a combination of clear and opaque glass panels, in a similar motif to that of the custom exterior walkway gates. Opposite the entry door is a wood latticed opening which allows for views through and into the Washitsu and Nakaniwa beyond. The opening is framing with painted accent areas, segmented with aluminum reveals. The entry foyer stairs integrates glass with wood handrails, guardrails, treads and stainless steel fittings. The wood inlays include Fir, Wenge, Mesquite, Beech and Cherry. The stairs lead to the second floor's ante and bedrooms beyond.
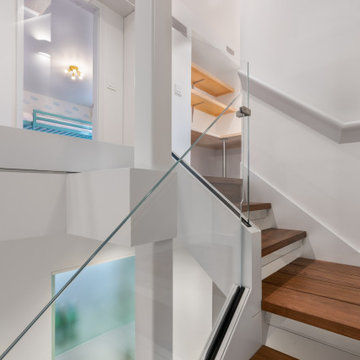
Upstairs bedroom and study off of the open stair hall. The bar is visible through translucent glass below.
Photo of a small modern wood floating staircase in Boston with glass risers and glass railing.
Photo of a small modern wood floating staircase in Boston with glass risers and glass railing.
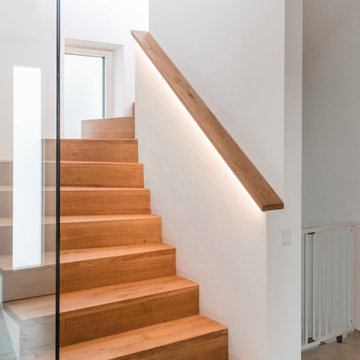
Faltwerkstreppe in Eiche, geölt. Mauerabdekckung mit eingefrästen LED-Band. Eine raumhohe Glaswand dient als Absturzsicherung.
This is an example of a mid-sized contemporary wood curved staircase in Munich with wood risers, glass railing and brick walls.
This is an example of a mid-sized contemporary wood curved staircase in Munich with wood risers, glass railing and brick walls.
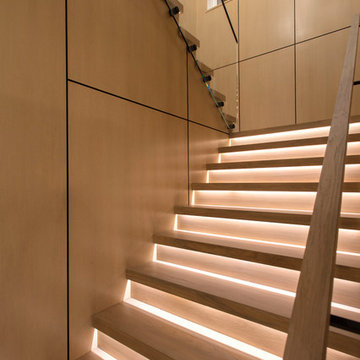
Photo of a mid-sized modern wood u-shaped staircase in Orange County with wood risers and glass railing.
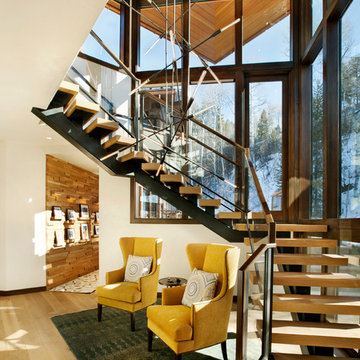
Inspiration for a country wood staircase in Denver with open risers and glass railing.
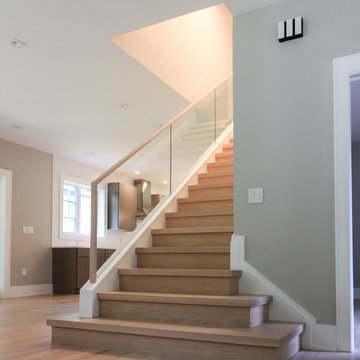
A glass balustrade was selected for the straight flight to allow light to flow freely into the living area and to create an uncluttered space (defined by the clean lines of the grooved top hand rail and wide bottom stringer). The invisible barrier works beautifully with the 2" squared-off oak treads, matching oak risers and strong-routed poplar stringers; it definitively improves the modern feel of the home. CSC 1976-2020 © Century Stair Company
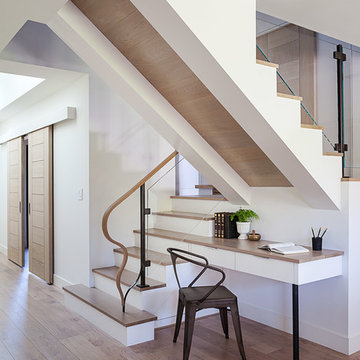
Contractor: Jason Skinner of Bay Area Custom Homes.
Photography by Michele Lee Willson
This is an example of an expansive contemporary wood u-shaped staircase in San Francisco with painted wood risers and glass railing.
This is an example of an expansive contemporary wood u-shaped staircase in San Francisco with painted wood risers and glass railing.
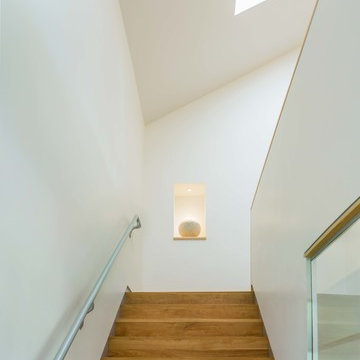
Photo-Jim Westphalen
This is an example of a mid-sized modern wood straight staircase in Other with wood risers and glass railing.
This is an example of a mid-sized modern wood straight staircase in Other with wood risers and glass railing.
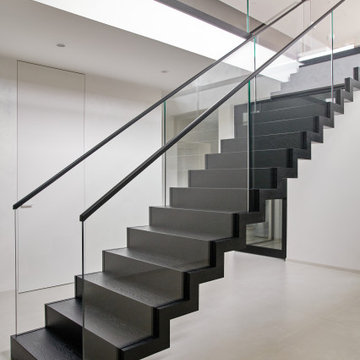
In Stuttgarts pittoresker Umgebung befindet sich eine moderne Villa im Bauhausstil, deren architektonisches Herzstück eine unvergleichliche Faltwerktreppe bildet. Die Verbindung aus Minimalismus und Funktionsfähigkeit sind eine Liebeserklärung an das Bauhaus. Die Treppe scheint den Gesetzen der Schwerkraft zu trotzen. Für Betrachter wirkt es, als schwebte sie im Raum. Die aus gebürsteter Eiche gefertigten und schwarz gebeizten Stufen verleihen ihr eine natürliche Eleganz. Zudem wird durch die mattierende Endlackierung an die zeitlose Ästhetik und Geradlinigkeit des Bauhausstils erinnert. Diese klare Designsprache greift auch das filigrane Glasgeländer auf, das von einem Handlauf aus geschwärztem Stahl gekrönt wird. Einerseits ist die bei markiewicz übliche Vereinigung aus traditioneller Handwerkskunst und Verwendung hochwertiger Materialien beeindruckend gelungen. Andererseits hält die Faltwerktreppe dank ihrer nicht nur zeitgemäßen, sondern auch zeitlosen Eleganz das künstlerische Erbe des Bauhausstils auf wunderbare Weise aufrecht.
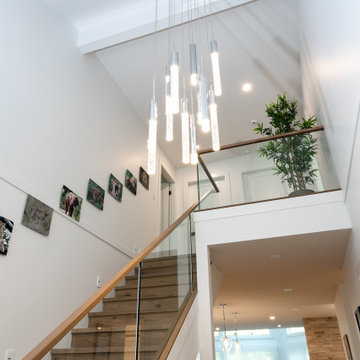
Inspiration for a mid-sized transitional wood straight staircase in Vancouver with wood risers and glass railing.
Staircase Design Ideas with Glass Railing
8