Storage and Wardrobe Design Ideas with Ceramic Floors
Refine by:
Budget
Sort by:Popular Today
161 - 180 of 1,333 photos
Item 1 of 2
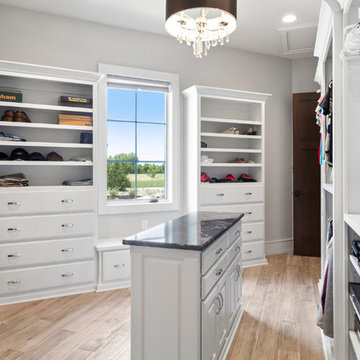
The master suite features an absolutely amazing master bathroom. Every detail and finish gives a luxurious feel. The tile accent behind the claw-foot soaker tub and inside the huge walk-in shower is gorgeous and makes you feel like you're in your own private spa. Just through the master bathroom is the master closet room with a built-in makeup vanity, plenty of storage options and a custom island.
Photography by: KC Media Team
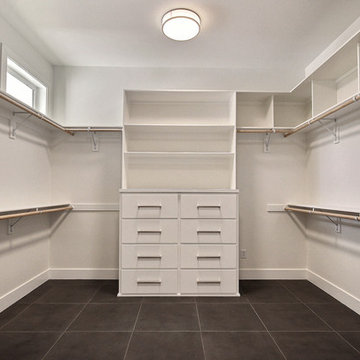
Design ideas for an expansive modern gender-neutral walk-in wardrobe in Portland with flat-panel cabinets, white cabinets, ceramic floors and grey floor.
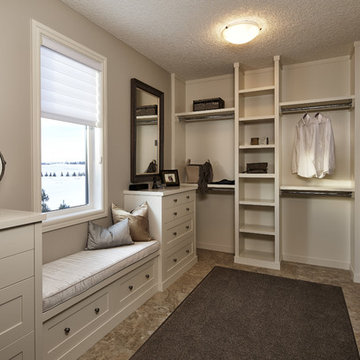
This is an example of a transitional gender-neutral walk-in wardrobe in Calgary with open cabinets, white cabinets and ceramic floors.
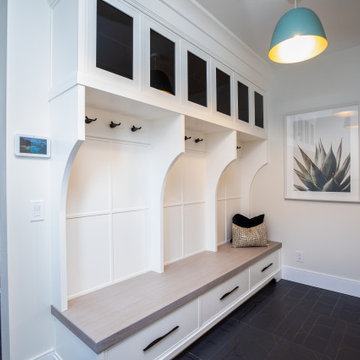
Mudroom w/ Lockers
Modern Farmhouse
Calgary, Alberta
Photo of a mid-sized country gender-neutral storage and wardrobe in Calgary with recessed-panel cabinets, white cabinets, ceramic floors and black floor.
Photo of a mid-sized country gender-neutral storage and wardrobe in Calgary with recessed-panel cabinets, white cabinets, ceramic floors and black floor.
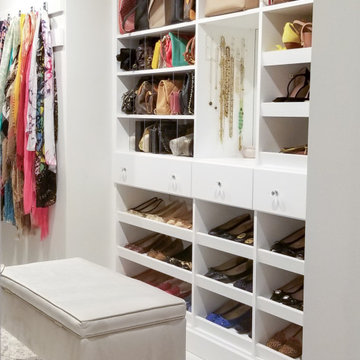
Design ideas for a mid-sized modern women's dressing room with flat-panel cabinets, white cabinets and ceramic floors.
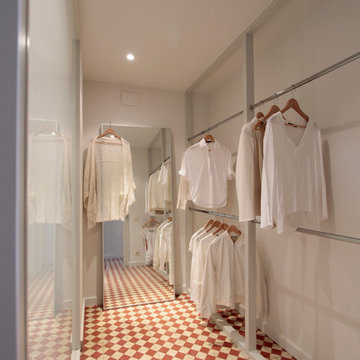
Design ideas for a large scandinavian gender-neutral walk-in wardrobe in Other with open cabinets, ceramic floors and multi-coloured floor.
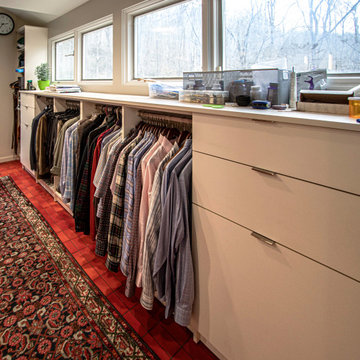
In this Mid-Century Modern home, the master bath was updated with a custom laminate vanity in Pionite Greige with a Suede finish with a bloom tip-on drawer and door system. The countertop is 2cm Sahara Beige quartz. The tile surrounding the vanity is WOW 2x6 Bejmat Tan tile. The shower walls are WOW 6x6 Bejmat Biscuit tile with 2x6 Bejmat tile in the niche. A Hansgrohe faucet, tub faucet, hand held shower, and slide bar in brushed nickel. A TOTO undermount sink, Moen grab bars, Robern swing door medicine cabinet and magnifying mirror, and TOTO one piece automated flushing toilet. The bedroom wall leading into the bathroom is a custom monolithic formica wall in Pumice with lateral swinging Lamp Monoflat Lin-X hinge door series. The client provided 50-year-old 3x6 red brick tile for the bathroom and 50-year-old oak bammapara parquet flooring in the bedroom. In the bedroom, two Rakks Black shelving racks and Stainless Steel Cable System were installed in the loft and a Stor-X closet system was installed.
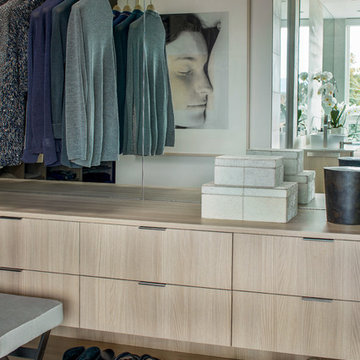
David O. Marlow
Inspiration for a large modern women's walk-in wardrobe in Denver with flat-panel cabinets, beige cabinets, ceramic floors and grey floor.
Inspiration for a large modern women's walk-in wardrobe in Denver with flat-panel cabinets, beige cabinets, ceramic floors and grey floor.
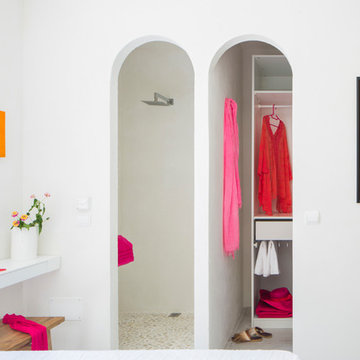
Carlos Yagüe para MASFOTOGENICA FOTOGRAFIA
Photo of a mid-sized mediterranean walk-in wardrobe in Other with ceramic floors, white floor, open cabinets and white cabinets.
Photo of a mid-sized mediterranean walk-in wardrobe in Other with ceramic floors, white floor, open cabinets and white cabinets.
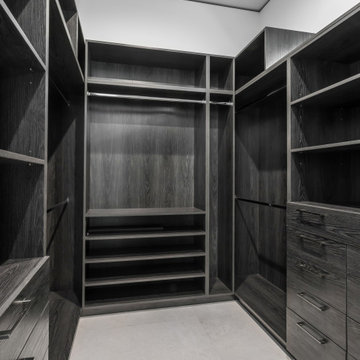
Design ideas for a large contemporary gender-neutral storage and wardrobe in Miami with flat-panel cabinets, dark wood cabinets, ceramic floors and grey floor.
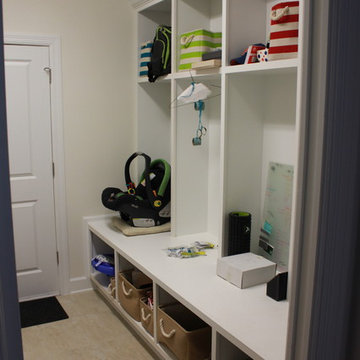
Photo by Fastpix, LLC
Design ideas for a small transitional storage and wardrobe in Tampa with open cabinets, white cabinets and ceramic floors.
Design ideas for a small transitional storage and wardrobe in Tampa with open cabinets, white cabinets and ceramic floors.
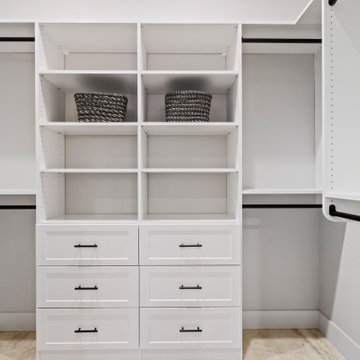
This Woodland Style home is a beautiful combination of rustic charm and modern flare. The Three bedroom, 3 and 1/2 bath home provides an abundance of natural light in every room. The home design offers a central courtyard adjoining the main living space with the primary bedroom. The master bath with its tiled shower and walk in closet provide the homeowner with much needed space without compromising the beautiful style of the overall home.
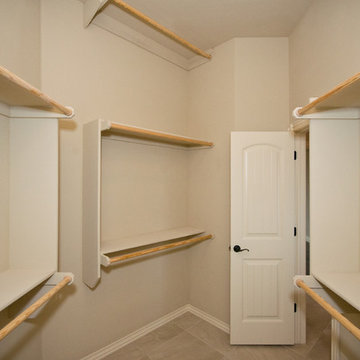
Mid-sized traditional gender-neutral walk-in wardrobe in Oklahoma City with open cabinets, beige cabinets and ceramic floors.
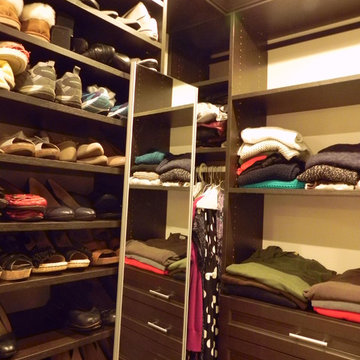
A remodeled bathroom led to the design of the master closet to maximize storage and display the owners' shoes.
This is an example of a small transitional gender-neutral walk-in wardrobe in Cincinnati with shaker cabinets, dark wood cabinets and ceramic floors.
This is an example of a small transitional gender-neutral walk-in wardrobe in Cincinnati with shaker cabinets, dark wood cabinets and ceramic floors.
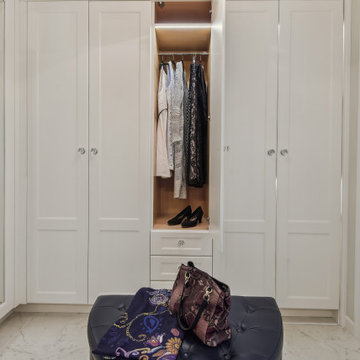
Inspiration for a small transitional gender-neutral dressing room in DC Metro with recessed-panel cabinets, white cabinets, ceramic floors and white floor.
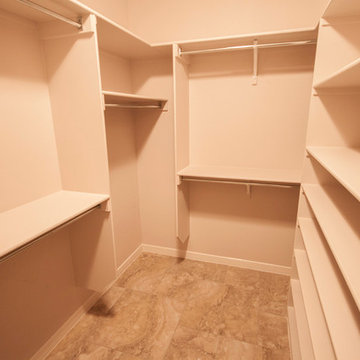
Inspiration for a mid-sized traditional gender-neutral walk-in wardrobe in Austin with open cabinets, white cabinets and ceramic floors.
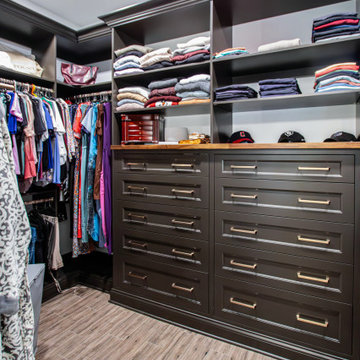
In this master bath, a custom-built painted inset vanity with Cambria Luxury Series quartz countertop was installed. Custom cabinets were installed in the closet with a Madera coffee stain wood countertop. Cambria Luxury Series quartz 10’ wall cladding surround was installed on the shower walls. Kohler Demi-Lav sinks in white. Amerock Blackrock hardware in Champagne Bronze and Black Bronze. Emser Larchmont Rue tile was installed on the wall behind the tub.
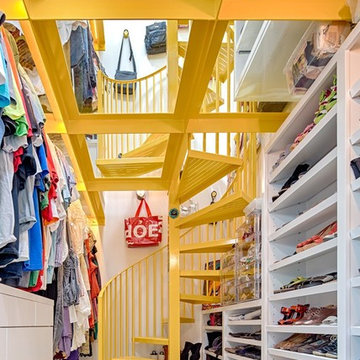
Built By: Texana Builders www.texanabuilders.com
Photo by: Taggart Sorenson
tagg@taggphoto.com
Contemporary storage and wardrobe in Houston with ceramic floors.
Contemporary storage and wardrobe in Houston with ceramic floors.
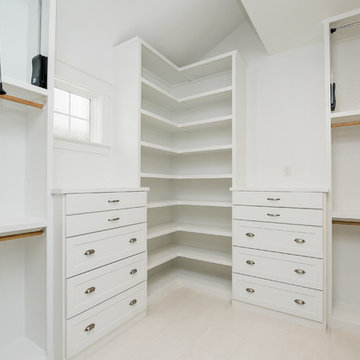
Modern Farmhouse Custom Home Design by Purser Architectural. Photography by White Orchid Photography. Granbury, Texas
Mid-sized country gender-neutral dressing room in Dallas with shaker cabinets, white cabinets, ceramic floors and white floor.
Mid-sized country gender-neutral dressing room in Dallas with shaker cabinets, white cabinets, ceramic floors and white floor.
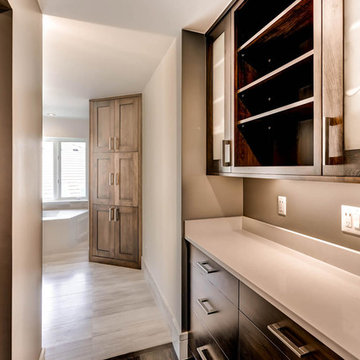
Large transitional gender-neutral walk-in wardrobe in Denver with shaker cabinets, dark wood cabinets and ceramic floors.
Storage and Wardrobe Design Ideas with Ceramic Floors
9