Storage and Wardrobe Design Ideas with Grey Cabinets and Light Wood Cabinets
Refine by:
Budget
Sort by:Popular Today
21 - 40 of 8,019 photos
Item 1 of 3
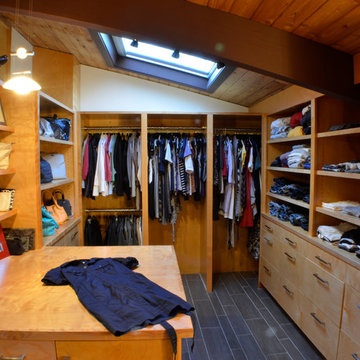
This is an example of a large transitional gender-neutral walk-in wardrobe in Boston with flat-panel cabinets, light wood cabinets, porcelain floors and brown floor.
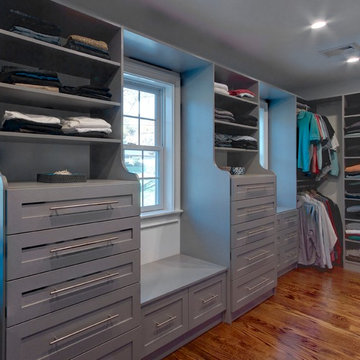
Photo of a large traditional gender-neutral walk-in wardrobe in New York with shaker cabinets, grey cabinets, medium hardwood floors and brown floor.
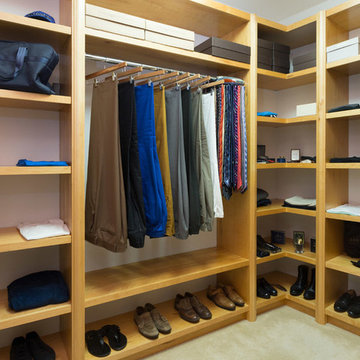
A closet built with everything a man would need; built-in shelves that provide enough storage for shoes, cufflinks, and cologne. Separate areas for hanging shirts, coats, ties, and pants, as well as a plush ottoman for easier access to those higher shelves or for sitting to put on shoes. This custom made closet is an easy space to keep clean and organized.
Project designed by Skokie renovation firm, Chi Renovation & Design- general contractors, kitchen and bath remodelers, and design & build company. They serve the Chicagoland area and it's surrounding suburbs, with an emphasis on the North Side and North Shore. You'll find their work from the Loop through Lincoln Park, Skokie, Evanston, Wilmette, and all of the way up to Lake Forest.
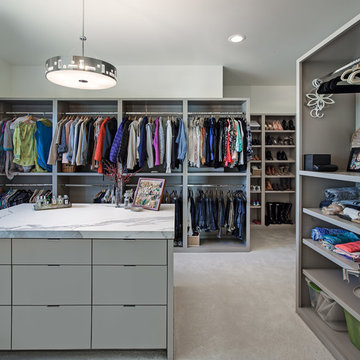
This is an example of a large contemporary gender-neutral walk-in wardrobe in Austin with flat-panel cabinets, grey cabinets, carpet and beige floor.
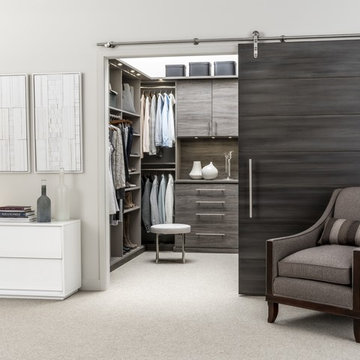
Inspiration for a large contemporary gender-neutral walk-in wardrobe in Chicago with flat-panel cabinets, grey cabinets, carpet and grey floor.
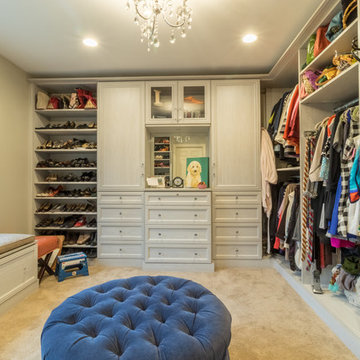
These empty-nesters had run out of room in their own closet to store both of their clothes so they decided to use their child's spare bedroom and turn it into a lavish walk-in closet for her while their original closet was renovated and turned into a a brand new closet for him. Her closet was done in Uniboard's Skye Melamine with transitional fronts and crystal knobs from Top Knobs.
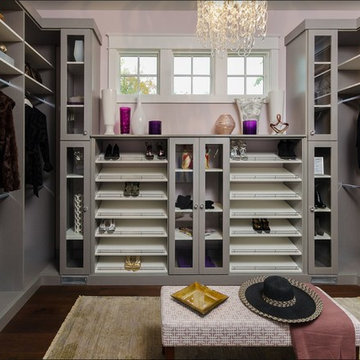
Photo of a mid-sized transitional women's dressing room in Houston with open cabinets, grey cabinets, dark hardwood floors and brown floor.
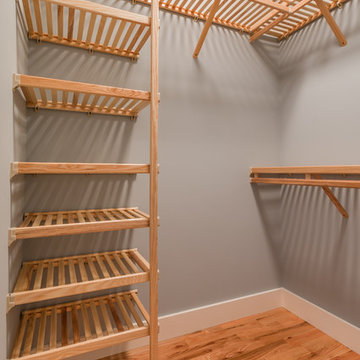
Photo of a mid-sized arts and crafts gender-neutral walk-in wardrobe in Other with raised-panel cabinets, light wood cabinets and dark hardwood floors.
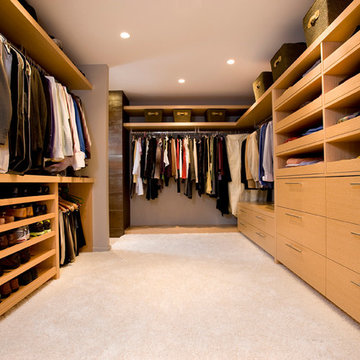
Large transitional gender-neutral dressing room in Boston with flat-panel cabinets, light wood cabinets, carpet and beige floor.
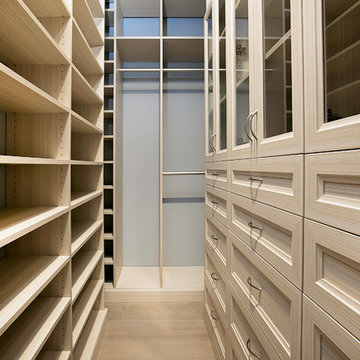
This Brooklyn home needed custom cabinets to work around the narrow master closet space. The end result is a closet with ample drawers, shelves and hanging rods to store both his and hers belongings.
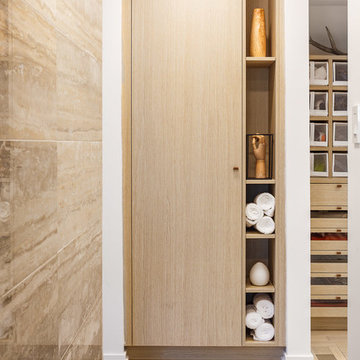
Design & Supply: Astro Design Center (Ottawa, ON)
Photo Credit: Doublespace Photography
Downsview Cabinetry
The goal of the new design was to make the space feel as large as possible, create plenty of dresser and closet space, and have enough room to lounge.
Products available through Astro
(Fantini Rubinetti, Wetstyle & more)
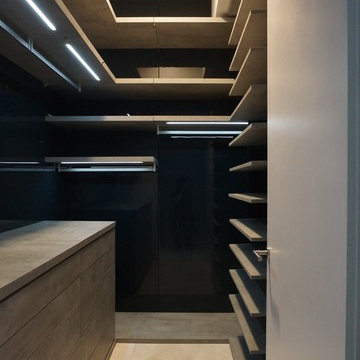
Modern walk in closet for small space, high gloss back conbined with cement finish shelves and led lights
Photo of a small modern gender-neutral walk-in wardrobe in Miami with flat-panel cabinets and grey cabinets.
Photo of a small modern gender-neutral walk-in wardrobe in Miami with flat-panel cabinets and grey cabinets.
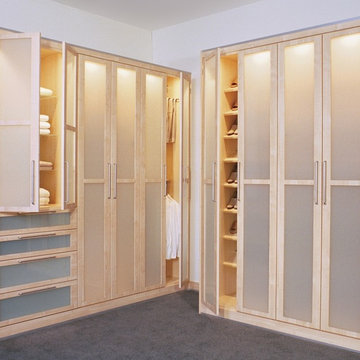
Photo of a mid-sized scandinavian gender-neutral walk-in wardrobe in Other with glass-front cabinets, light wood cabinets and carpet.
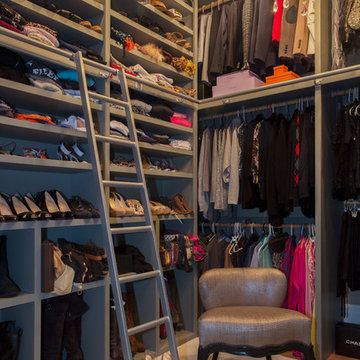
This is an example of a mid-sized traditional women's walk-in wardrobe in San Francisco with grey cabinets, carpet and open cabinets.
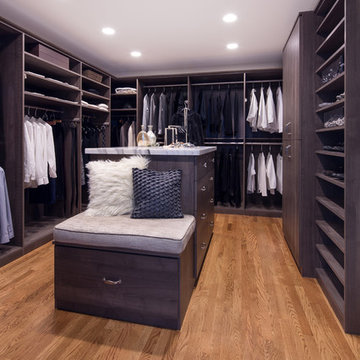
Walk-in Master Closet designed for two or just for you. Get dressed in your closet each morning, with this design. Everything you want and need.
Designer: Karin Parodi
Photographer :Karine Weiller
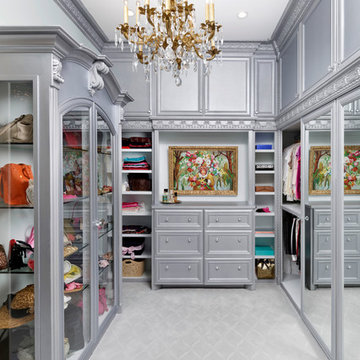
Photos: Kolanowski Studio;
Design: Pam Smallwood
This is an example of an expansive traditional women's walk-in wardrobe in Houston with recessed-panel cabinets, grey cabinets and carpet.
This is an example of an expansive traditional women's walk-in wardrobe in Houston with recessed-panel cabinets, grey cabinets and carpet.
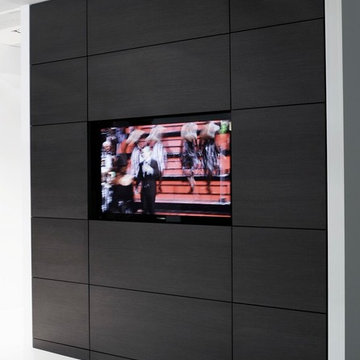
Inspiration for a mid-sized modern gender-neutral walk-in wardrobe in Dallas with grey cabinets, porcelain floors and flat-panel cabinets.
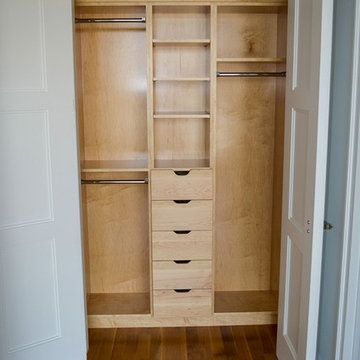
This modern maple finished closet has open shelves and flat panel drawers.
Mid-sized modern gender-neutral built-in wardrobe in New York with open cabinets and light wood cabinets.
Mid-sized modern gender-neutral built-in wardrobe in New York with open cabinets and light wood cabinets.
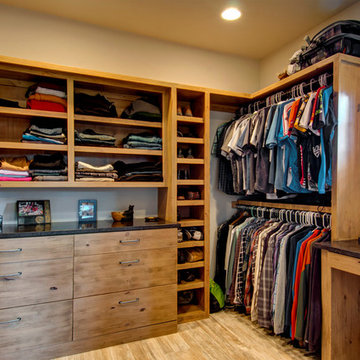
Jon Eady Photographer 2014
Country men's storage and wardrobe in Denver with flat-panel cabinets, light hardwood floors and light wood cabinets.
Country men's storage and wardrobe in Denver with flat-panel cabinets, light hardwood floors and light wood cabinets.
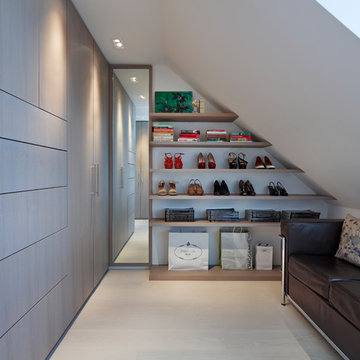
This is an example of a dressing room in London with flat-panel cabinets, grey cabinets and light hardwood floors.
Storage and Wardrobe Design Ideas with Grey Cabinets and Light Wood Cabinets
2