Storage and Wardrobe Design Ideas with Grey Cabinets and Light Wood Cabinets
Refine by:
Budget
Sort by:Popular Today
41 - 60 of 8,019 photos
Item 1 of 3
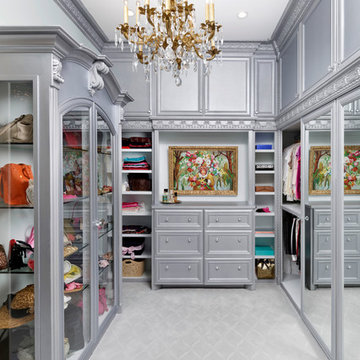
Photos: Kolanowski Studio;
Design: Pam Smallwood
This is an example of an expansive traditional women's walk-in wardrobe in Houston with recessed-panel cabinets, grey cabinets and carpet.
This is an example of an expansive traditional women's walk-in wardrobe in Houston with recessed-panel cabinets, grey cabinets and carpet.
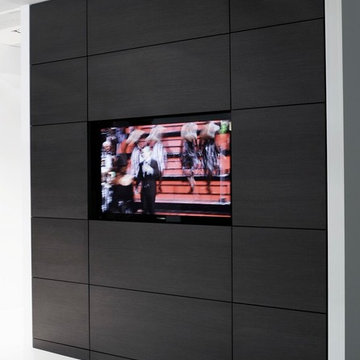
Inspiration for a mid-sized modern gender-neutral walk-in wardrobe in Dallas with grey cabinets, porcelain floors and flat-panel cabinets.
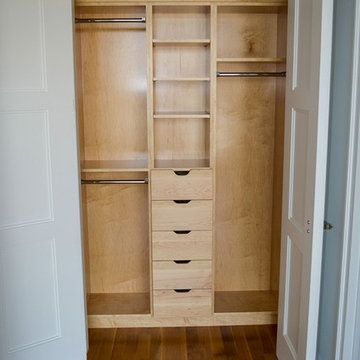
This modern maple finished closet has open shelves and flat panel drawers.
Mid-sized modern gender-neutral built-in wardrobe in New York with open cabinets and light wood cabinets.
Mid-sized modern gender-neutral built-in wardrobe in New York with open cabinets and light wood cabinets.
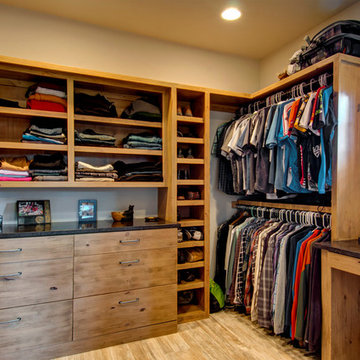
Jon Eady Photographer 2014
Country men's storage and wardrobe in Denver with flat-panel cabinets, light hardwood floors and light wood cabinets.
Country men's storage and wardrobe in Denver with flat-panel cabinets, light hardwood floors and light wood cabinets.
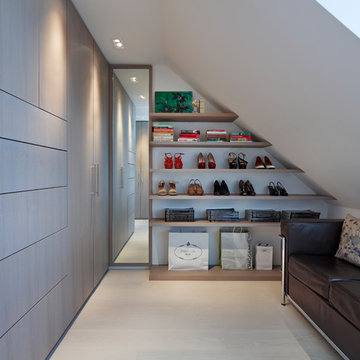
This is an example of a dressing room in London with flat-panel cabinets, grey cabinets and light hardwood floors.
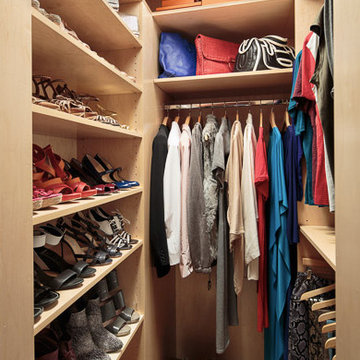
Design by Virginia Bishop Interiors. Photography by Angus Oborn.
This is an example of a small contemporary women's walk-in wardrobe in New York with open cabinets, light wood cabinets and medium hardwood floors.
This is an example of a small contemporary women's walk-in wardrobe in New York with open cabinets, light wood cabinets and medium hardwood floors.
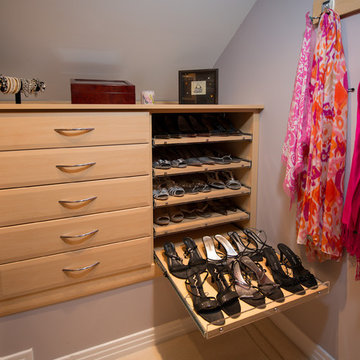
The accessory closet within the master closet includes shoe storage on pull-out shelves and multiple double velvet-lined jewelry drawers.
This is an example of a large modern women's storage and wardrobe in Richmond with light wood cabinets and carpet.
This is an example of a large modern women's storage and wardrobe in Richmond with light wood cabinets and carpet.
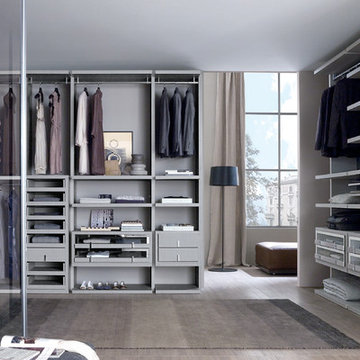
Linen finish walk in wardrobe. Mixture of glass fronted drawers and Linen fronted drawers. Very popular in the UK market.
Photo of a small contemporary men's walk-in wardrobe in Dorset with glass-front cabinets and grey cabinets.
Photo of a small contemporary men's walk-in wardrobe in Dorset with glass-front cabinets and grey cabinets.
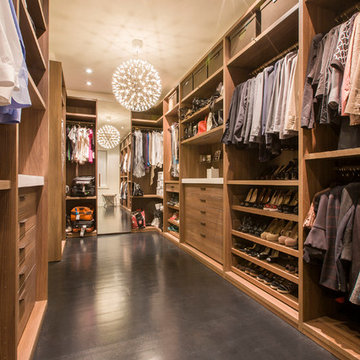
The dressing area was designed based on the clients' clothing and number of shoes, as well as the process of them getting dressed.
Photo of a large modern gender-neutral dressing room in DC Metro with flat-panel cabinets, light wood cabinets and dark hardwood floors.
Photo of a large modern gender-neutral dressing room in DC Metro with flat-panel cabinets, light wood cabinets and dark hardwood floors.
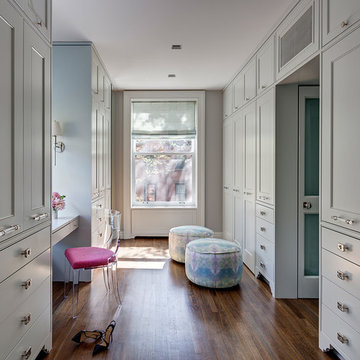
Photography by Francis Dzikowski / OTTO
Inspiration for a large transitional women's dressing room in New York with medium hardwood floors, beaded inset cabinets and grey cabinets.
Inspiration for a large transitional women's dressing room in New York with medium hardwood floors, beaded inset cabinets and grey cabinets.
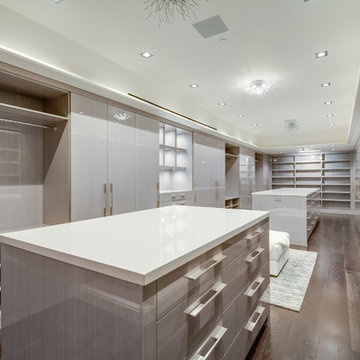
A spacious calm white modern closet is perfectly fit for the man to store clothes conveniently.
Photo of an expansive modern men's walk-in wardrobe in Los Angeles with flat-panel cabinets, light wood cabinets, medium hardwood floors, brown floor and vaulted.
Photo of an expansive modern men's walk-in wardrobe in Los Angeles with flat-panel cabinets, light wood cabinets, medium hardwood floors, brown floor and vaulted.
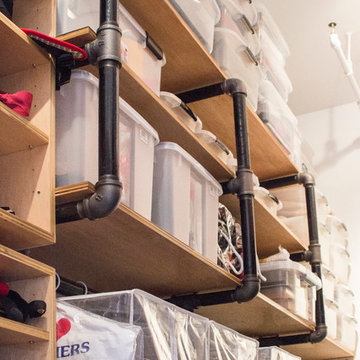
photos by Pedro Marti
The owner’s of this apartment had been living in this large working artist’s loft in Tribeca since the 70’s when they occupied the vacated space that had previously been a factory warehouse. Since then the space had been adapted for the husband and wife, both artists, to house their studios as well as living quarters for their growing family. The private areas were previously separated from the studio with a series of custom partition walls. Now that their children had grown and left home they were interested in making some changes. The major change was to take over spaces that were the children’s bedrooms and incorporate them in a new larger open living/kitchen space. The previously enclosed kitchen was enlarged creating a long eat-in counter at the now opened wall that had divided off the living room. The kitchen cabinetry capitalizes on the full height of the space with extra storage at the tops for seldom used items. The overall industrial feel of the loft emphasized by the exposed electrical and plumbing that run below the concrete ceilings was supplemented by a grid of new ceiling fans and industrial spotlights. Antique bubble glass, vintage refrigerator hinges and latches were chosen to accent simple shaker panels on the new kitchen cabinetry, including on the integrated appliances. A unique red industrial wheel faucet was selected to go with the integral black granite farm sink. The white subway tile that pre-existed in the kitchen was continued throughout the enlarged area, previously terminating 5 feet off the ground, it was expanded in a contrasting herringbone pattern to the full 12 foot height of the ceilings. This same tile motif was also used within the updated bathroom on top of a concrete-like porcelain floor tile. The bathroom also features a large white porcelain laundry sink with industrial fittings and a vintage stainless steel medicine display cabinet. Similar vintage stainless steel cabinets are also used in the studio spaces for storage. And finally black iron plumbing pipe and fittings were used in the newly outfitted closets to create hanging storage and shelving to complement the overall industrial feel.
Pedro Marti
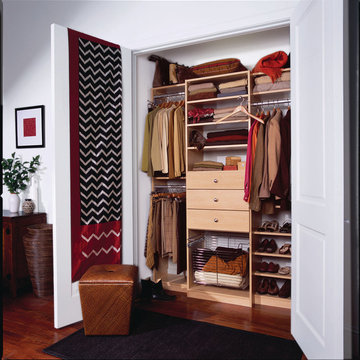
Shown in a hardrock maple melamine, transFORM’s compact reach-in closet features deep sections for drawers and baskets. Medium chrome wire baskets provide a versatile and easily visible storage solution. Classic square raised panel drawer fronts and brushed chrome hardware contribute to the sophisticated and masculine feel of the unit. Our quality-crafted components can be configured as you wish - leading to closets with a terrific overall appearance and functionality that is significantly greater than the sum of their parts.
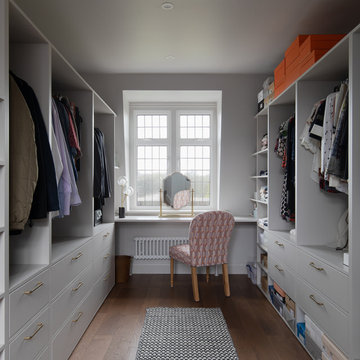
The old-fashioned bedroom was transformed into a large, cosy space with clothes tucked away.
Mid-sized contemporary gender-neutral dressing room in London with flat-panel cabinets, grey cabinets, dark hardwood floors and brown floor.
Mid-sized contemporary gender-neutral dressing room in London with flat-panel cabinets, grey cabinets, dark hardwood floors and brown floor.
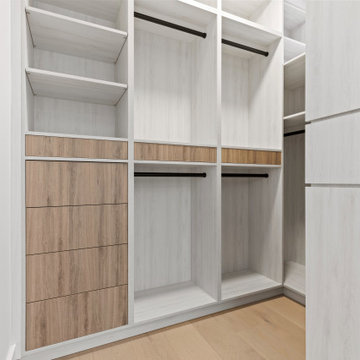
Design ideas for a mid-sized modern gender-neutral walk-in wardrobe in Toronto with flat-panel cabinets, grey cabinets, light hardwood floors and beige floor.
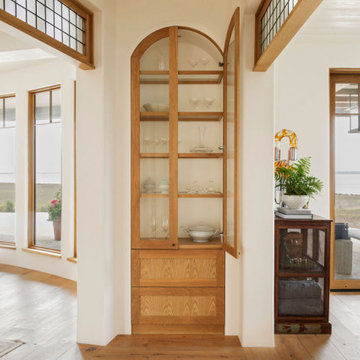
This is an example of a small mediterranean storage and wardrobe in Charleston with light wood cabinets.
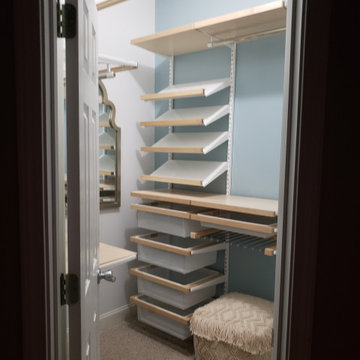
The client wanted an updated clean, airy feel with wood shelving. Our answer to her request was to pair birch wood with white wire shelving, and complement the walls with blue & white paint and matching floral wallpaper for a feminine touch. The fun shaped mirror and textured pouf make for great final touches!
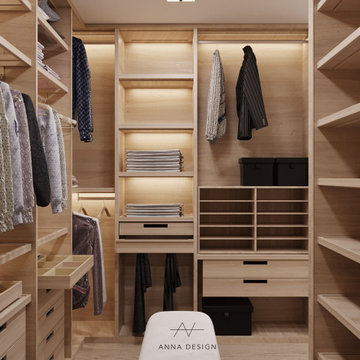
Walking-in closet, with large mirror and built in strip lights.
This is an example of a mid-sized modern gender-neutral walk-in wardrobe in Los Angeles with flat-panel cabinets, light wood cabinets, light hardwood floors and beige floor.
This is an example of a mid-sized modern gender-neutral walk-in wardrobe in Los Angeles with flat-panel cabinets, light wood cabinets, light hardwood floors and beige floor.
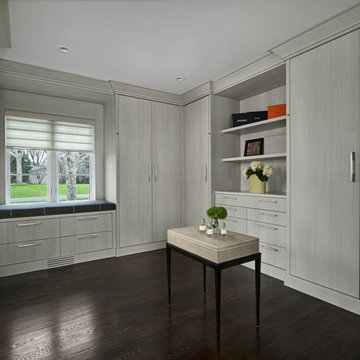
Her closet with floor to ceiling wardrobes, open shelves, window seat with storage, and warm hardwood floors.
Inspiration for a large midcentury walk-in wardrobe in Detroit with flat-panel cabinets, grey cabinets, dark hardwood floors and brown floor.
Inspiration for a large midcentury walk-in wardrobe in Detroit with flat-panel cabinets, grey cabinets, dark hardwood floors and brown floor.

Inspiration for a small modern gender-neutral walk-in wardrobe in New York with glass-front cabinets, light wood cabinets, light hardwood floors and brown floor.
Storage and Wardrobe Design Ideas with Grey Cabinets and Light Wood Cabinets
3