Storage and Wardrobe Design Ideas with Grey Cabinets
Refine by:
Budget
Sort by:Popular Today
41 - 60 of 701 photos
Item 1 of 3
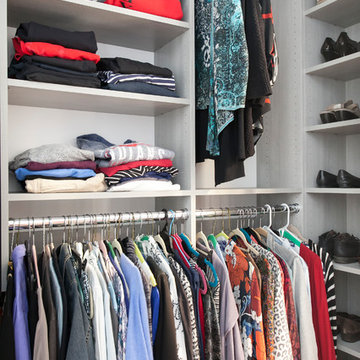
Bars for hanging garments as well as shelves for folded garments make this closet efficient and practical. Shoes are easily accessible, each pair stored in their own cubby.
Photo by Chrissy Racho.
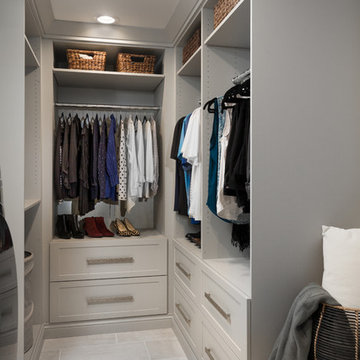
Custom built-in gray master closet with laundry.
Photo Credit - Studio Three Beau
Design ideas for a mid-sized transitional walk-in wardrobe in Other with shaker cabinets, grey cabinets, porcelain floors and white floor.
Design ideas for a mid-sized transitional walk-in wardrobe in Other with shaker cabinets, grey cabinets, porcelain floors and white floor.
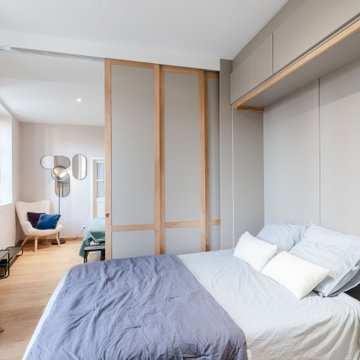
Vue sur l'espace dressing-bureau transformé en chambre d'amis, avec deux espaces de couchage distincts.
Credit Photo Philippe Mazère
Large scandinavian gender-neutral storage and wardrobe in Other with light hardwood floors, beaded inset cabinets and grey cabinets.
Large scandinavian gender-neutral storage and wardrobe in Other with light hardwood floors, beaded inset cabinets and grey cabinets.
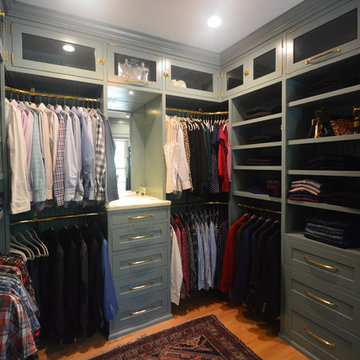
The home owners desired a more efficient and refined design for their master closet renovation project. The new custom cabinetry offers storage options for all types of clothing and accessories. A lit cabinet with adjustable shelves puts shoes on display. A custom designed cover encloses the existing heating radiator below the shoe cabinet. The built-in vanity with marble top includes storage drawers below for jewelry, smaller clothing items and an ironing board. Custom curved brass closet rods are mounted at multiple heights for various lengths of clothing. The brass cabinetry hardware is from Restoration Hardware. This second floor master closet also features a stackable washer and dryer for convenience. Design and construction by One Room at a Time, Inc.
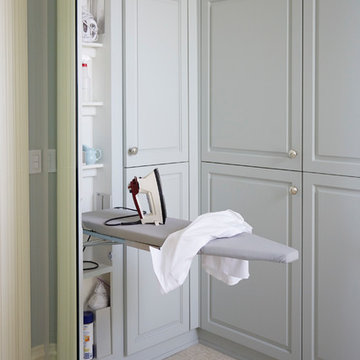
Mike Kaskel
This is an example of a mid-sized traditional gender-neutral storage and wardrobe in San Francisco with raised-panel cabinets, grey cabinets, carpet and beige floor.
This is an example of a mid-sized traditional gender-neutral storage and wardrobe in San Francisco with raised-panel cabinets, grey cabinets, carpet and beige floor.
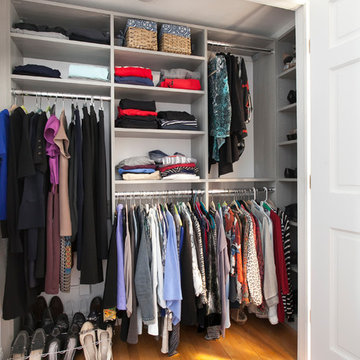
Along with their master bath, these clients requested a master closet makeover. A custom closet system from Plus Closets keeps everything from suits to sweaters wrinkle-free and organized.
Photo by Chrissy Racho.
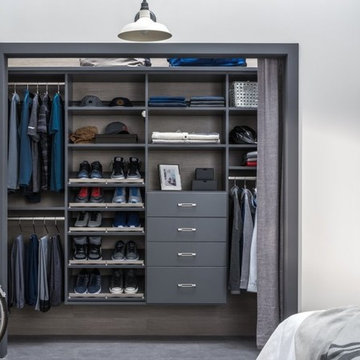
Design ideas for a small transitional gender-neutral built-in wardrobe in Other with grey cabinets and carpet.
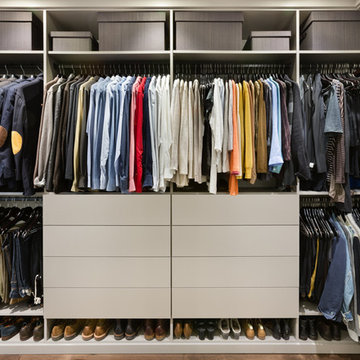
This downtown client was looking for a completely open bedroom and wardrobe closet area that was very modern looking yet organized. Keeping with the earth tones of the room, this closet was finished in Daybreak Melamine with matching base and fascia and touch latches on all the doors/drawers for a clean contemporary look. Oil rubbed bronze accessories were used for hanging rods and telescoping valet rods. In an adjoining laundry area more hidden storage space and a tilt out hamper area were added for additional storage convenience.
Designed by Marcia Spinosa for Closet Organizing Systems
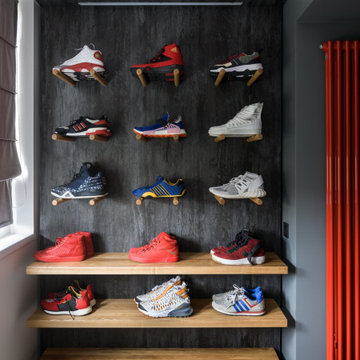
Inspiration for a large contemporary men's walk-in wardrobe in Novosibirsk with glass-front cabinets, grey cabinets, vinyl floors and grey floor.
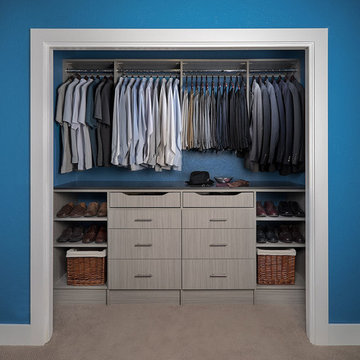
Small transitional men's built-in wardrobe in Denver with flat-panel cabinets, carpet and grey cabinets.
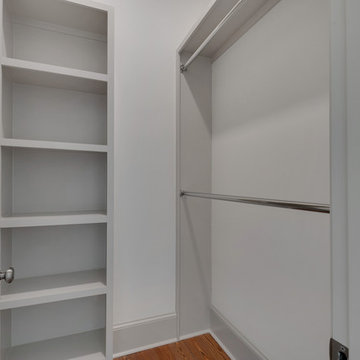
Small beach style gender-neutral walk-in wardrobe in Miami with open cabinets, grey cabinets and medium hardwood floors.
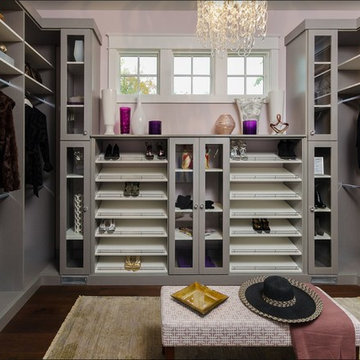
Photo of a mid-sized transitional women's dressing room in Houston with open cabinets, grey cabinets, dark hardwood floors and brown floor.
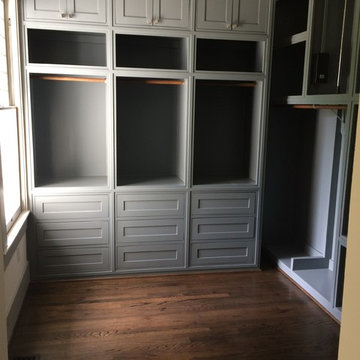
Mid-sized transitional gender-neutral walk-in wardrobe in Houston with shaker cabinets, grey cabinets and dark hardwood floors.
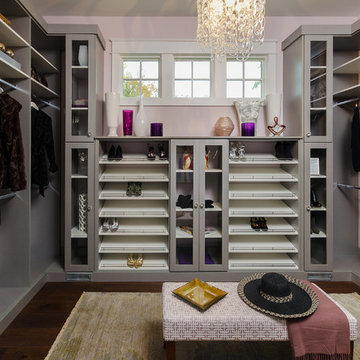
Grey melamine, Lucite door inserts, metal toe stop femces
This is an example of a mid-sized modern women's walk-in wardrobe in Los Angeles with flat-panel cabinets, grey cabinets and dark hardwood floors.
This is an example of a mid-sized modern women's walk-in wardrobe in Los Angeles with flat-panel cabinets, grey cabinets and dark hardwood floors.
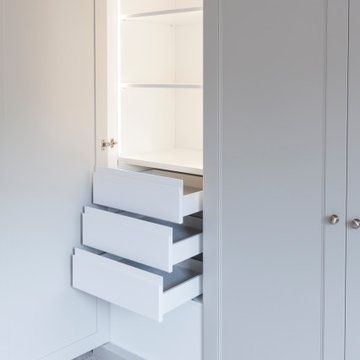
Shaker style wardrobes
Traditional moulding
Double height hanging rails
Drawers
Adjustable shelving
Fully spray painted to clients colour of choice
Farrow and Ball Cornforth white
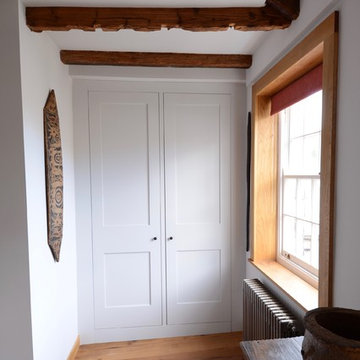
Hand painted shaker style wardrobe.
This is an example of a small traditional gender-neutral built-in wardrobe in Cornwall with shaker cabinets, grey cabinets and light hardwood floors.
This is an example of a small traditional gender-neutral built-in wardrobe in Cornwall with shaker cabinets, grey cabinets and light hardwood floors.
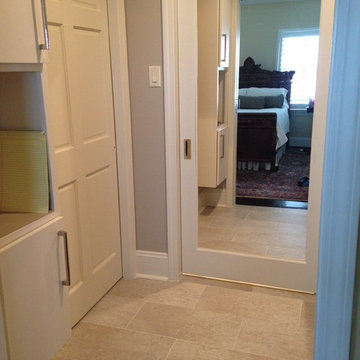
Master Closet vestibule to Master Bath
(Pocket doors closed).
H. H. Furr
Inspiration for a small contemporary gender-neutral walk-in wardrobe in New Orleans with grey cabinets and porcelain floors.
Inspiration for a small contemporary gender-neutral walk-in wardrobe in New Orleans with grey cabinets and porcelain floors.
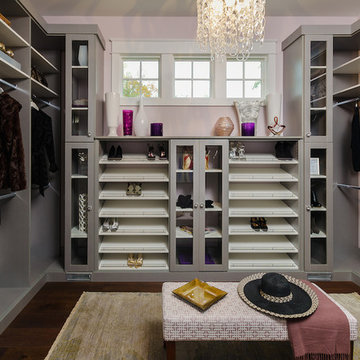
This lovely closet is affordable and stylish. Silver Frost and white create an interesting contrast. Framed doors with glass, and slanted shoe shelves with shoe fence add a chic element. Created by Closet Factory. Richmond.
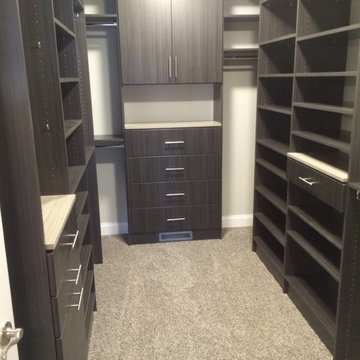
This master walk-in closet was designed using our newest color called Licorice. This color has been very popular with home organization. Our closets are custom made using the highest quality products. Our cabinets have a 3/4'' thermofused melamine finish, which resists scratches and stands up to heat, moisture, stains and dirt more effectively than other products. We also offer a full line of high quality closet accessories in a variety of finishes to keep your belongings clutter free and easily accessible. All cabinet doors come standard with soft close hinges.
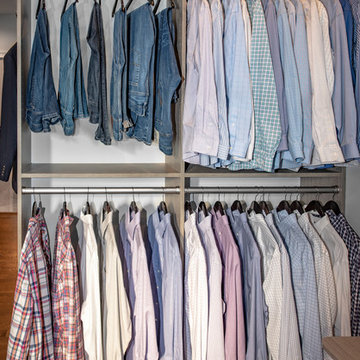
Design by Nicole Cohen of Closet Works
Design ideas for a large transitional gender-neutral walk-in wardrobe in Chicago with shaker cabinets, grey cabinets, medium hardwood floors and brown floor.
Design ideas for a large transitional gender-neutral walk-in wardrobe in Chicago with shaker cabinets, grey cabinets, medium hardwood floors and brown floor.
Storage and Wardrobe Design Ideas with Grey Cabinets
3