Storage and Wardrobe Design Ideas with Painted Wood Floors and Vinyl Floors
Refine by:
Budget
Sort by:Popular Today
41 - 60 of 798 photos
Item 1 of 3
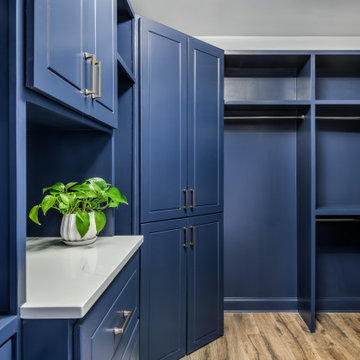
Custom Built Closet
Large transitional gender-neutral storage and wardrobe in Atlanta with raised-panel cabinets, blue cabinets, vinyl floors and brown floor.
Large transitional gender-neutral storage and wardrobe in Atlanta with raised-panel cabinets, blue cabinets, vinyl floors and brown floor.
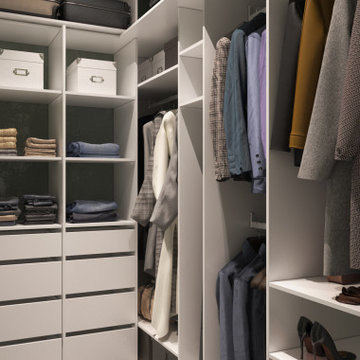
Нестандартная планировка и небольшая площадь квартиры.Небольшой уголок превратился в полноценную зону хранения - гардеробную.
Small contemporary gender-neutral walk-in wardrobe in Other with vinyl floors and brown floor.
Small contemporary gender-neutral walk-in wardrobe in Other with vinyl floors and brown floor.
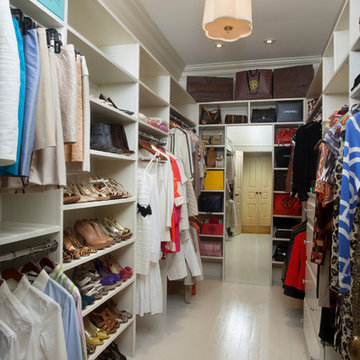
CHAD CHENIER PHOTOGRAHPY
This is an example of a traditional women's walk-in wardrobe in New Orleans with open cabinets, white cabinets and painted wood floors.
This is an example of a traditional women's walk-in wardrobe in New Orleans with open cabinets, white cabinets and painted wood floors.

Primary closet, custom designed using two sections of Ikea Pax closet system in mixed colors (beige cabinets, white drawers and shelves, and dark gray rods) with plenty of pull out trays for jewelry and accessories organization, and glass drawers. Additionally, Ikea's Billy Bookcase was added for shallow storage (11" deep) for hats, bags, and overflow bathroom storage. Back of the bookcase was wallpapered in blue grass cloth textured peel & stick wallpaper for custom look without splurging. Short hanging area in the secondary wardrobe unit is planned for hanging bras, but could also be used for hanging folded scarves, handbags, shorts, or skirts. Shelves and rods fill in the remaining closet space to provide ample storage for clothes and accessories. Long hanging space is located on the same wall as the Billy bookcase and is hung extra high to keep floor space available for suitcases or a hamper. Recessed lights and decorative, gold star design flush mounts light the closet with crisp, neutral white light for optimal visibility and color rendition.
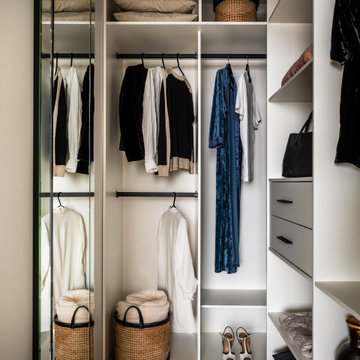
белый
Small contemporary gender-neutral walk-in wardrobe in Moscow with flat-panel cabinets, white cabinets, vinyl floors and beige floor.
Small contemporary gender-neutral walk-in wardrobe in Moscow with flat-panel cabinets, white cabinets, vinyl floors and beige floor.
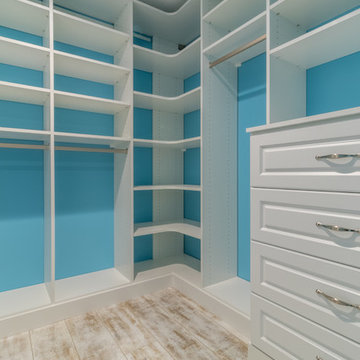
Photo of a mid-sized traditional gender-neutral walk-in wardrobe in Minneapolis with raised-panel cabinets, white cabinets and vinyl floors.
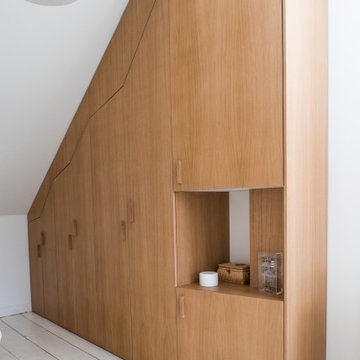
Inspiration for a scandinavian gender-neutral built-in wardrobe in Marseille with light wood cabinets, painted wood floors and white floor.
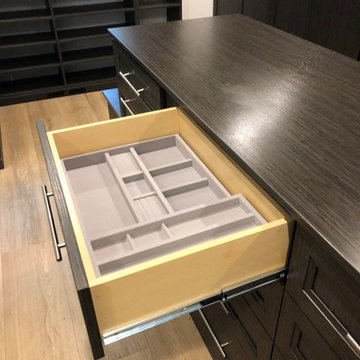
Photo of a large transitional gender-neutral walk-in wardrobe in DC Metro with vinyl floors, beige floor, recessed-panel cabinets and dark wood cabinets.
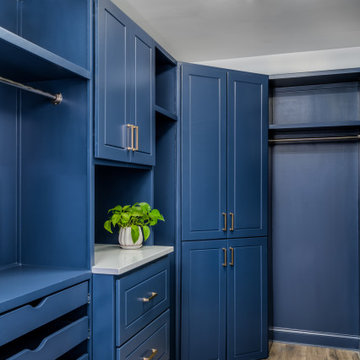
Custom Built Closet
Design ideas for a large transitional gender-neutral storage and wardrobe in Atlanta with raised-panel cabinets, blue cabinets, vinyl floors and brown floor.
Design ideas for a large transitional gender-neutral storage and wardrobe in Atlanta with raised-panel cabinets, blue cabinets, vinyl floors and brown floor.
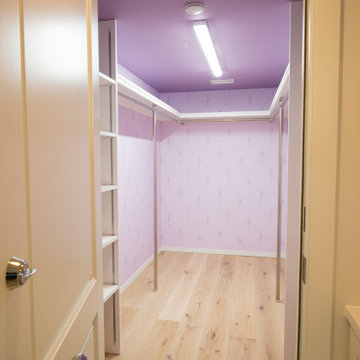
This is an example of a mid-sized women's walk-in wardrobe in Tokyo with open cabinets, white cabinets, painted wood floors, beige floor and wallpaper.
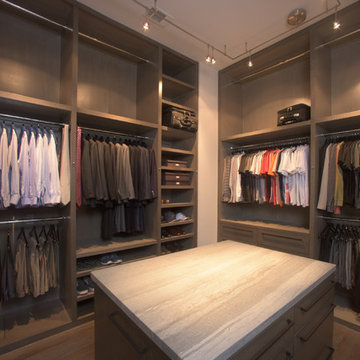
Space Organized by Squared Away
Photography by Karen Sachar & Assoc.
Photo of a large modern men's walk-in wardrobe in Houston with brown cabinets, flat-panel cabinets and painted wood floors.
Photo of a large modern men's walk-in wardrobe in Houston with brown cabinets, flat-panel cabinets and painted wood floors.
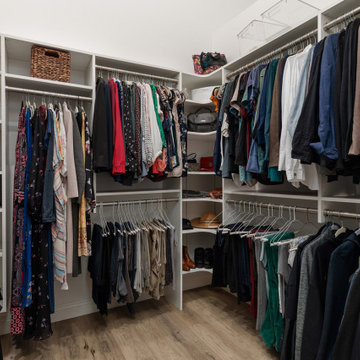
This outdated bathroom had a large garden tub that took up to much space and a very small shower and walk in closet. Not ideal for the primary bath. We removed the tub surround and added a new free standing tub that was better proportioned for the space. The entrance to the bathroom was moved to the other side of the room which allowed for the closet to enlarge and the shower to double in size. A fresh blue pallet was used with pattern and texture in mind. Large scale 24" x 48" tile was used in the shower to give it a slab like appearance. The marble and glass pebbles add a touch of sparkle to the shower floor and accent stripe. A marble herringbone was used as the vanity backsplash for interest. Storage was the goal in this bath. We achieved it by increasing the main vanity in length and adding a pantry with pull outs. The make up vanity has a cabinet that pulls out and stores all the tools for hair care.
A custom closet was added with shoe and handbag storage, a built in ironing board and plenty of hanging space. LVP was placed throughout the space to tie the closet and primary bedroom together.
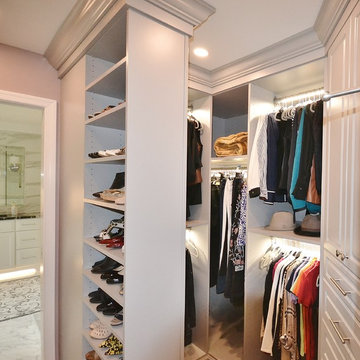
These clients were in desperate need of a new master bedroom and bath. We redesigned the space into a beautiful, luxurious Master Suite. The original bedroom and bath were gutted and the footprint was expanded into an adjoining office space. The new larger space was redesigned into a bedroom, walk in closet, and spacious new bath and toilet room. The master bedroom was tricked out with custom trim work and lighting. The new closet was filled with organized storage by Diplomat Closets ( West Chester PA ). Lighted clothes rods provide great accent and task lighting. New vinyl flooring ( a great durable alternative to wood ) was installed throughout the bedroom and closet as well. The spa like bathroom is exceptional from the ground up. The tile work from true marble floors with mosaic center piece to the clean large format linear set shower and wall tiles is gorgeous. Being a first floor bath we chose a large new frosted glass window so we could still have the light but maintain privacy. Fieldstone Cabinetry was designed with furniture toe kicks lit with LED lighting on a motion sensor. What else can I say? The pictures speak for themselves. This Master Suite is phenomenal with attention paid to every detail. Luxury Master Bath Retreat!
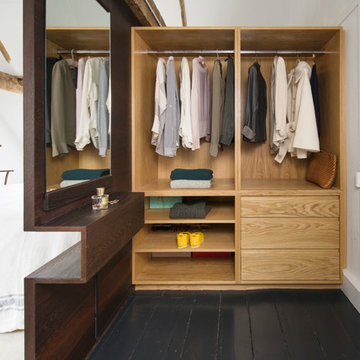
Leigh Simpson
Inspiration for a mid-sized contemporary gender-neutral dressing room in Sussex with painted wood floors, black floor, open cabinets and light wood cabinets.
Inspiration for a mid-sized contemporary gender-neutral dressing room in Sussex with painted wood floors, black floor, open cabinets and light wood cabinets.
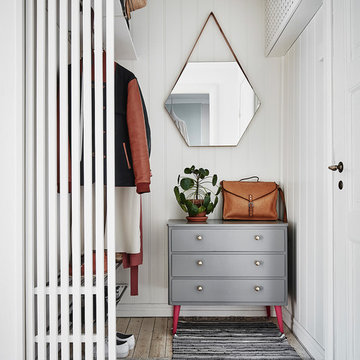
Inspiration for a scandinavian storage and wardrobe in Gothenburg with painted wood floors and white floor.
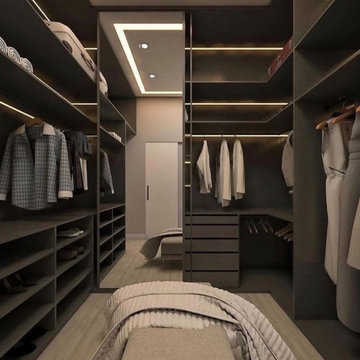
Large modern gender-neutral walk-in wardrobe in Houston with open cabinets, grey cabinets, vinyl floors, grey floor and vaulted.
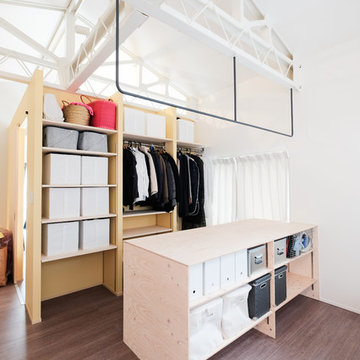
ラチス梁の美しい鉄骨リノベ
Industrial storage and wardrobe in Tokyo with open cabinets, dark wood cabinets, painted wood floors and brown floor.
Industrial storage and wardrobe in Tokyo with open cabinets, dark wood cabinets, painted wood floors and brown floor.
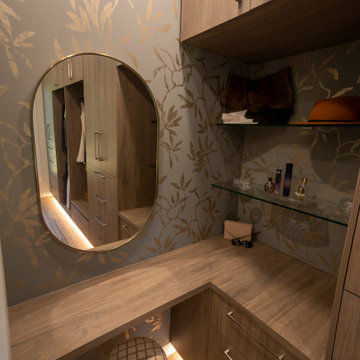
Make-up nook
Inspiration for a small contemporary women's dressing room in Other with flat-panel cabinets, medium wood cabinets, vinyl floors and brown floor.
Inspiration for a small contemporary women's dressing room in Other with flat-panel cabinets, medium wood cabinets, vinyl floors and brown floor.
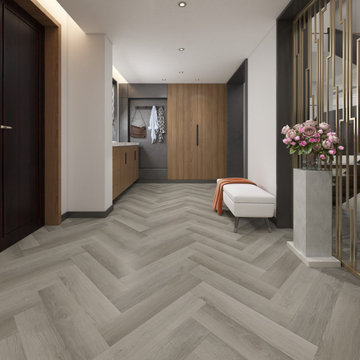
eSPC features a hand designed embossing that is registered with picture. With a wood grain embossing directly over the 20 mil with ceramic wear layer, Gaia Flooring Red Series is industry leading for durability. Gaia Engineered Solid Polymer Core Composite (eSPC) combines advantages of both SPC and LVT, with excellent dimensional stability being water-proof, rigidness of SPC, but also provides softness of LVT. With IXPE cushioned backing, Gaia eSPC provides a quieter, warmer vinyl flooring, surpasses luxury standards for multilevel estates. Waterproof and guaranteed in all rooms in your home and all regular commercial environments.
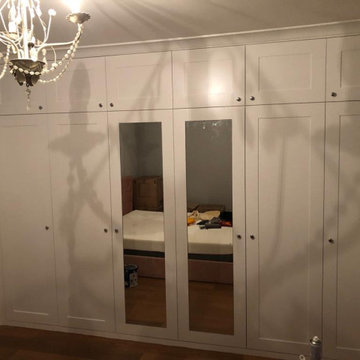
Custom-made integrated wardrobe with the mirrors.
This is an example of a large traditional women's storage and wardrobe in London with shaker cabinets, white cabinets, painted wood floors and red floor.
This is an example of a large traditional women's storage and wardrobe in London with shaker cabinets, white cabinets, painted wood floors and red floor.
Storage and Wardrobe Design Ideas with Painted Wood Floors and Vinyl Floors
3