Storage and Wardrobe Design Ideas with White Cabinets
Refine by:
Budget
Sort by:Popular Today
41 - 60 of 5,293 photos
Item 1 of 3
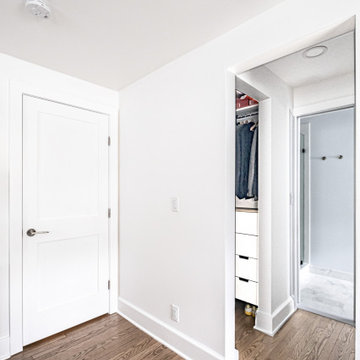
Master bedroom closets for him and her. Both closets have drawer storage, hanging and shelving for storage.
Photo by VLG Photography
Design ideas for a mid-sized transitional gender-neutral walk-in wardrobe in Newark with flat-panel cabinets and white cabinets.
Design ideas for a mid-sized transitional gender-neutral walk-in wardrobe in Newark with flat-panel cabinets and white cabinets.
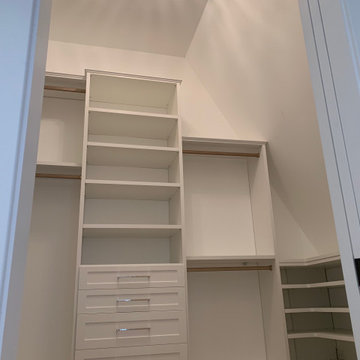
Expanded to add organizational storage space and functionality.
Inspiration for a mid-sized traditional walk-in wardrobe in Chicago with shaker cabinets, white cabinets, carpet and grey floor.
Inspiration for a mid-sized traditional walk-in wardrobe in Chicago with shaker cabinets, white cabinets, carpet and grey floor.
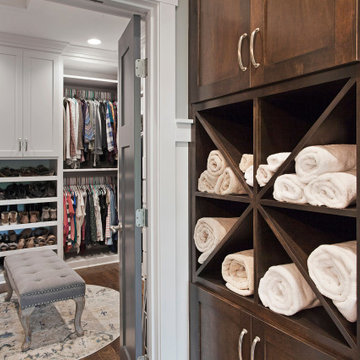
Photo of a large country gender-neutral walk-in wardrobe in Kansas City with shaker cabinets, white cabinets, dark hardwood floors and brown floor.
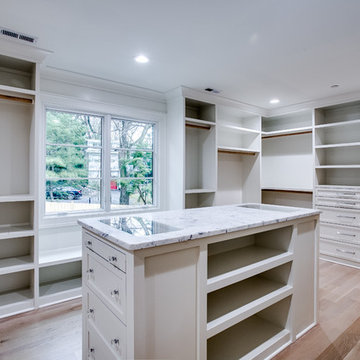
MPI 360
Large transitional gender-neutral walk-in wardrobe in DC Metro with recessed-panel cabinets, white cabinets, light hardwood floors and brown floor.
Large transitional gender-neutral walk-in wardrobe in DC Metro with recessed-panel cabinets, white cabinets, light hardwood floors and brown floor.
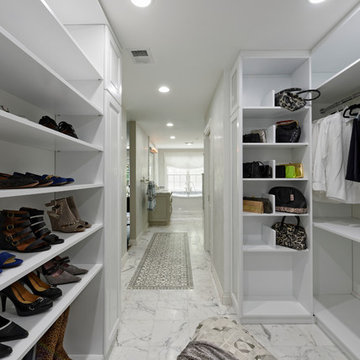
Large transitional gender-neutral walk-in wardrobe in DC Metro with raised-panel cabinets, white cabinets, marble floors and white floor.
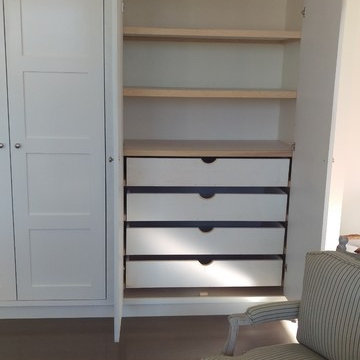
Custom built closet / wardrobe system with custom built doors, shelving and drawers
This is an example of a mid-sized transitional gender-neutral built-in wardrobe in New York with recessed-panel cabinets and white cabinets.
This is an example of a mid-sized transitional gender-neutral built-in wardrobe in New York with recessed-panel cabinets and white cabinets.
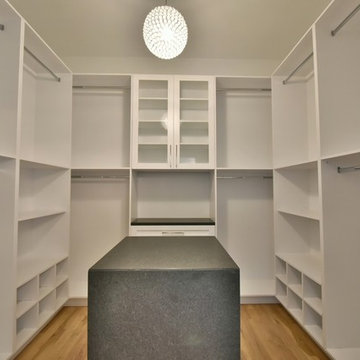
This is an example of a large transitional gender-neutral walk-in wardrobe in Atlanta with open cabinets, white cabinets and light hardwood floors.
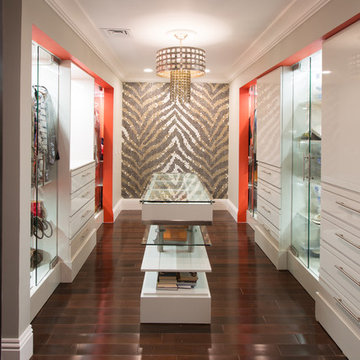
Mid-sized contemporary gender-neutral walk-in wardrobe in Las Vegas with flat-panel cabinets, white cabinets, dark hardwood floors and brown floor.
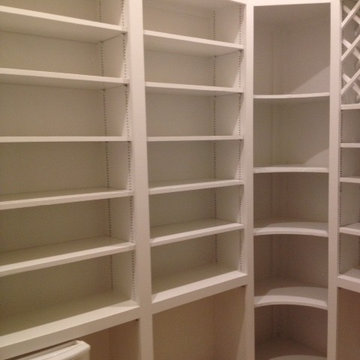
Photo of a mid-sized contemporary gender-neutral walk-in wardrobe in Austin with open cabinets, white cabinets, travertine floors and beige floor.
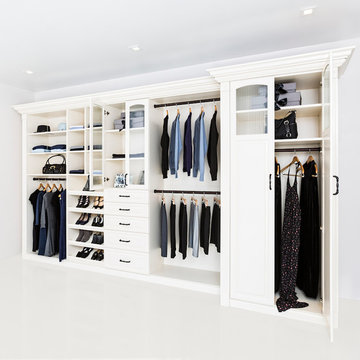
Classy traditional style reach-in closet features painted MDF and wood, dental crown molding, oil rubbed bronze hardware, and solid wood doors with elegant reeded glass.
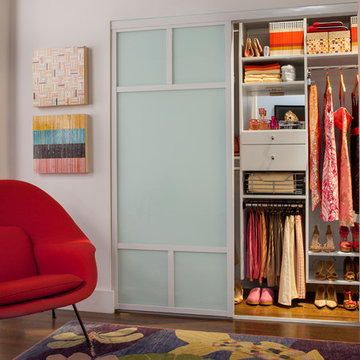
This wall hung reach-in-closet featured in white veneer and accented with polished chrome hardware can maximize your smaller closet spaces to their full potential. Our sectional silver aluminum sliding doors with frosted glass make it easy to access and close off your belongings. With extra drawers and hanging space you can display your apparel while accessories are neatly hung on sliding racks and rods. Pull-out pant racks will keep your best slacks organized and wrinkle free. Chrome baskets are a modern way to effortlessly access your important belongings. Top shelves offer room to store luggage and occasionally used items. Slanted shoe shelves make it easy to match your most fashionable footwear to any outfit. transFORM’s all-inclusive design will provide everything you need for day to day dressing, in one place.
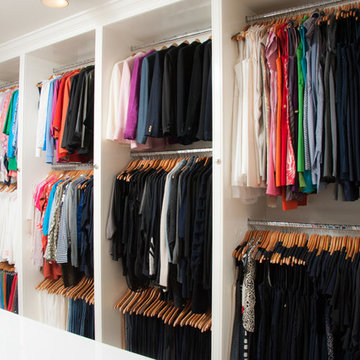
Squared Away - Designed & Organized Closet
Photography by Karen Sachar & Co.
Large traditional women's walk-in wardrobe in Houston with white cabinets, carpet and open cabinets.
Large traditional women's walk-in wardrobe in Houston with white cabinets, carpet and open cabinets.

This is an example of a large transitional gender-neutral walk-in wardrobe in New York with open cabinets, dark hardwood floors and white cabinets.
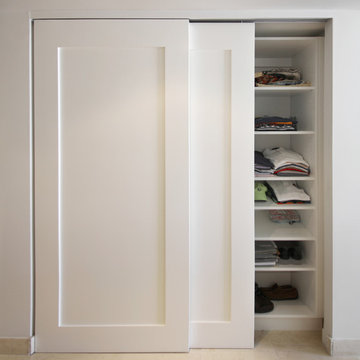
Small contemporary gender-neutral built-in wardrobe in Miami with flat-panel cabinets, white cabinets, porcelain floors and beige floor.
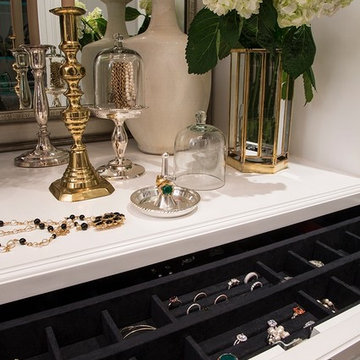
Interiors by SFA Design
Photography by Meghan Beierle-O'Brien
Inspiration for a large traditional women's dressing room in Los Angeles with open cabinets, white cabinets and medium hardwood floors.
Inspiration for a large traditional women's dressing room in Los Angeles with open cabinets, white cabinets and medium hardwood floors.
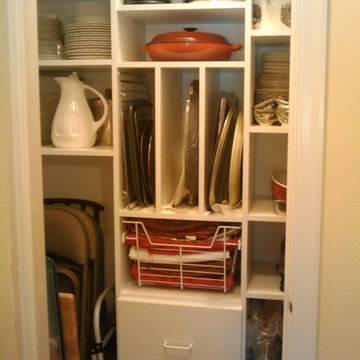
Cardinal Closets
Small contemporary gender-neutral built-in wardrobe in Louisville with open cabinets and white cabinets.
Small contemporary gender-neutral built-in wardrobe in Louisville with open cabinets and white cabinets.
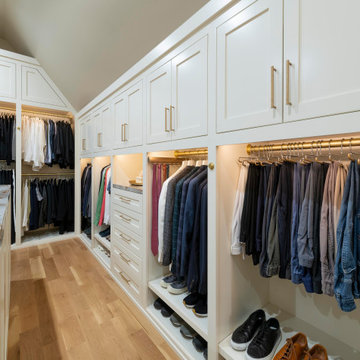
Built right below the pitched roof line, we turned this challenging closet into a beautiful walk-in sanctuary. It features tall custom cabinetry with a shaker profile, built in shoe units behind glass inset doors and two handbag display cases. A long island with 15 drawers and another built-in dresser provide plenty of storage. A steamer unit is built behind a mirrored door.

Walk-in custom-made closet with solid wood soft closing. It was female closet with white color finish. Porcelain Flooring material (beige color) and flat ceiling. The client received a personalized closet system that’s thoroughly organized, perfectly functional, and stylish to complement his décor and lifestyle. We added an island with a top in marble and jewelry drawers below in the custom walk-in closet.

Aménagement d'une suite parental avec 2 dressings sous pente, une baignoire, climatiseurs encastrés.
Sol en stratifié et tomettes hexagonales en destructurés, ambiance contemporaine assurée !
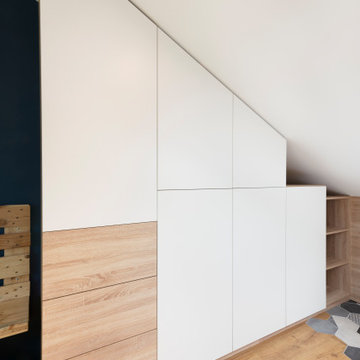
Aménagement d'une suite parental avec 2 dressings sous pente, une baignoire, climatiseurs encastrés.
Sol en stratifié et tomettes hexagonales en destructurés, ambiance contemporaine assurée !
Storage and Wardrobe Design Ideas with White Cabinets
3