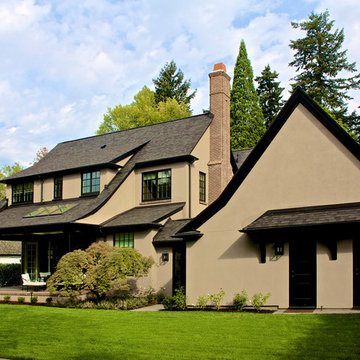Stucco Exterior Design Ideas
Refine by:
Budget
Sort by:Popular Today
381 - 400 of 52,053 photos
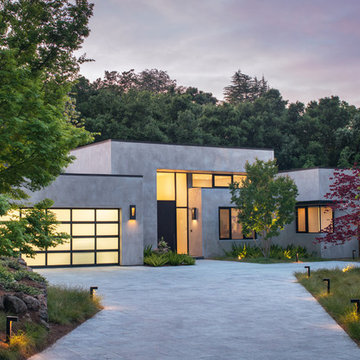
Jason Liske Photographer
Inspiration for a large contemporary one-storey stucco beige exterior in San Francisco with a flat roof.
Inspiration for a large contemporary one-storey stucco beige exterior in San Francisco with a flat roof.
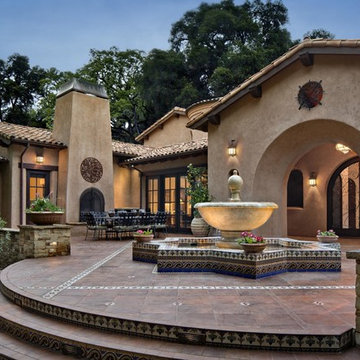
David Wakely
Large mediterranean two-storey stucco beige house exterior in Denver with a gable roof and a tile roof.
Large mediterranean two-storey stucco beige house exterior in Denver with a gable roof and a tile roof.
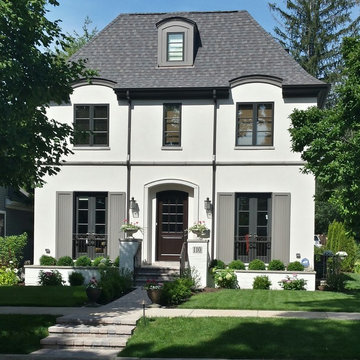
Front elevation.
This is an example of a mid-sized transitional two-storey stucco white house exterior in Chicago with a hip roof and a shingle roof.
This is an example of a mid-sized transitional two-storey stucco white house exterior in Chicago with a hip roof and a shingle roof.
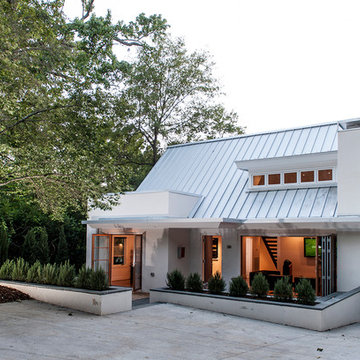
Inspiration for a small transitional two-storey stucco white house exterior in Birmingham with a gable roof and a metal roof.
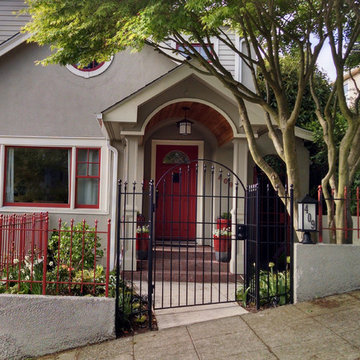
Land2c photos
Entry is now crisply defined with a surround of fenced walls with an arched metal door repeating the home's architecture, The old porch support columns were reclad to create a grander entry. A lit address light was added, smooth new concrete walk, and welcoming plantings greet guests. The old maple tree has been well-pruned to allow more light into the entry. Plants are bright and have four seasons interest. The red fence will be painted matching black soon. The new entry was poured to meet the angle of the stair risers and the city sidewalk. The existing exposed aggregate concrete retaining walls were skimmed and painted to mimic the stucco finish of the house. The iron fencing will be all black.
All now appears to be original to the home's era.
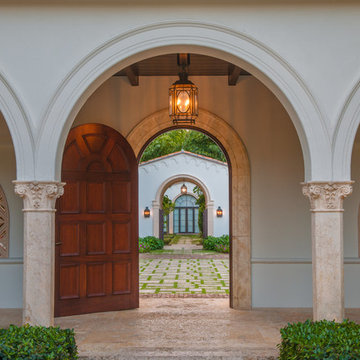
Front Entry
Photo Credit: Maxwell Mackenzie
Photo of an expansive mediterranean two-storey stucco beige exterior in Miami.
Photo of an expansive mediterranean two-storey stucco beige exterior in Miami.
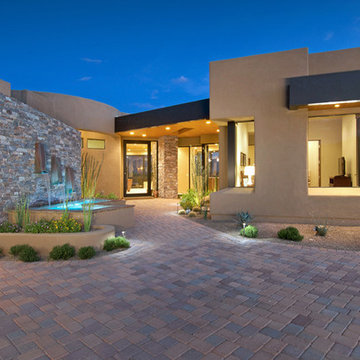
Front Entry
This is an example of a one-storey stucco beige exterior in Phoenix with a flat roof.
This is an example of a one-storey stucco beige exterior in Phoenix with a flat roof.
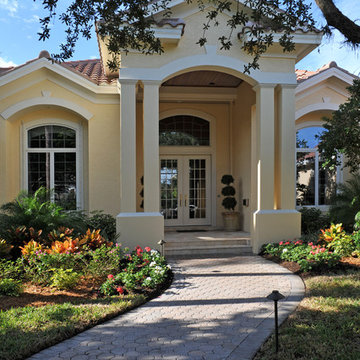
Progressive Builders Inc.
Inspiration for a large transitional one-storey stucco yellow exterior in Toronto.
Inspiration for a large transitional one-storey stucco yellow exterior in Toronto.
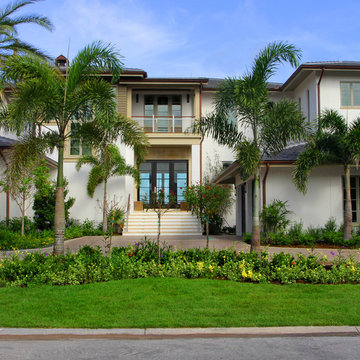
Large tropical two-storey stucco white house exterior in Tampa with a hip roof and a shingle roof.
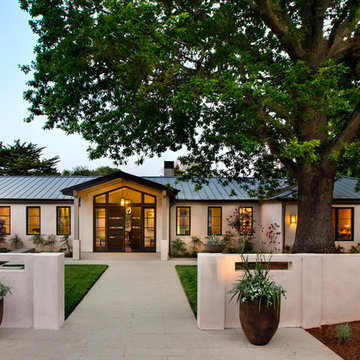
Bernard Andre
This is an example of a transitional one-storey stucco beige exterior in San Francisco with a metal roof.
This is an example of a transitional one-storey stucco beige exterior in San Francisco with a metal roof.
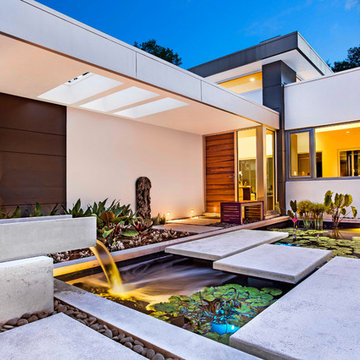
Ryan Gamma
Design ideas for a mid-sized midcentury one-storey stucco white house exterior in Other with a flat roof.
Design ideas for a mid-sized midcentury one-storey stucco white house exterior in Other with a flat roof.
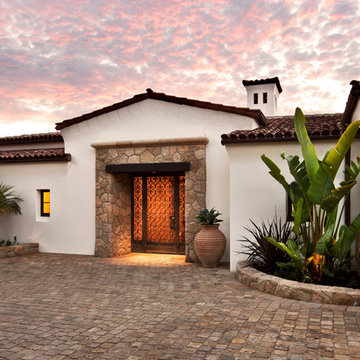
Jim Bartsch
Inspiration for a mediterranean one-storey stucco white house exterior in Santa Barbara with a gable roof and a tile roof.
Inspiration for a mediterranean one-storey stucco white house exterior in Santa Barbara with a gable roof and a tile roof.
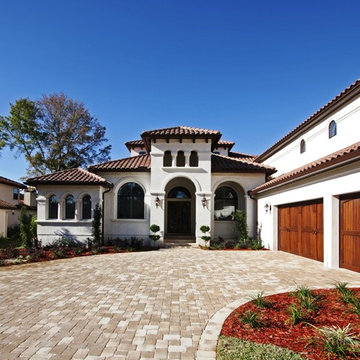
Exterior with driveway
Large mediterranean two-storey stucco white exterior in Jacksonville.
Large mediterranean two-storey stucco white exterior in Jacksonville.
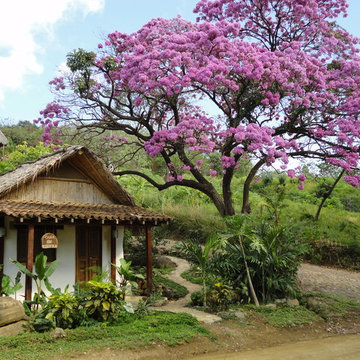
Our pioneer project, Casita de Tierra in San Juan del Sur, Nicaragua, showcases the natural building techniques of a rubble trench foundation, earthbag construction, natural plasters, earthen floors, and a composting toilet.
Our earthbag wall system consists of locally available, cost-efficient, polypropylene bags that are filled with a formula of clay and aggregate unearthed from our building site. The bags are stacked like bricks in running bonds, which are strengthened by courses of barbed wire laid between each row, and tamped into place. The walls are then plastered with a mix composed of clay, sand, soil and straw, and are followed by gypsum and lime renders to create attractive walls.
The casita exhibits a load-bearing wall system demonstrating that thick earthen walls, with no rebar or cement, can support a roofing structure. We, also, installed earthen floors, created an indoor dry-composting toilet system, utilized local woods for the furniture, routed all grey water to the outdoor garden, and maximized air flow by including cross-ventilating screened windows below the natural palm frond and cane roof.
Casita de Tierra exemplifies an economically efficient, structurally sound, aesthetically pleasing, environmentally kind, and socially responsible home.
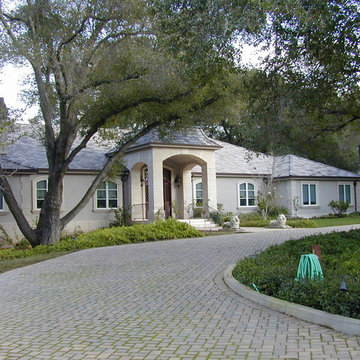
Design ideas for an expansive traditional one-storey stucco grey house exterior in San Francisco with a hip roof and a shingle roof.
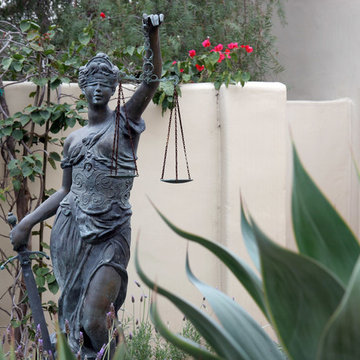
There are many different outdoor "rooms" that were created. All the views from inside the house looking out were equally important.
Photo of an expansive mediterranean one-storey stucco white house exterior in San Diego with a tile roof.
Photo of an expansive mediterranean one-storey stucco white house exterior in San Diego with a tile roof.
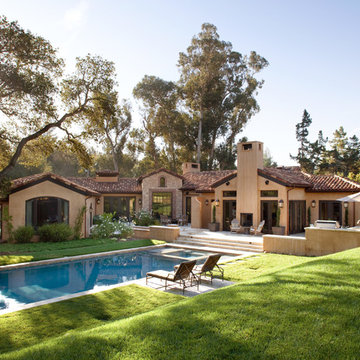
A new home for an energetic young family presents a traditional Mediterranean-style façade. Interiors are restrained, with an Asian-inflected elegance and an emphasis on shared social space, open circulation, and connection to the lawn and pool beyond. A magnificent heritage oak in the back garden was a guiding influence on a gently terraced plan with varied roof lines.
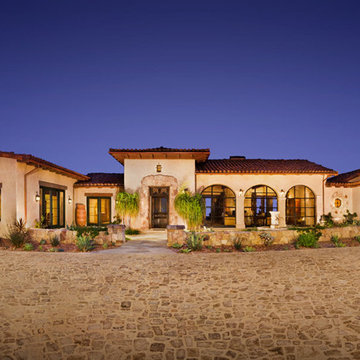
Design ideas for an expansive mediterranean one-storey stucco beige house exterior in Santa Barbara with a hip roof and a tile roof.
Stucco Exterior Design Ideas
20

