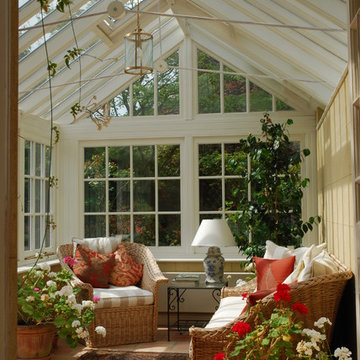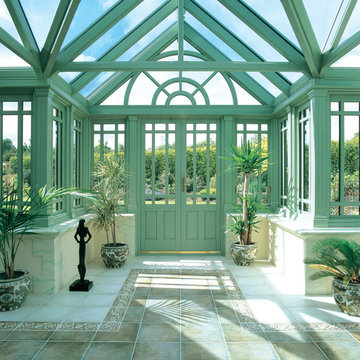Sunroom Design Photos with a Glass Ceiling
Refine by:
Budget
Sort by:Popular Today
1 - 20 of 2,173 photos
Item 1 of 2
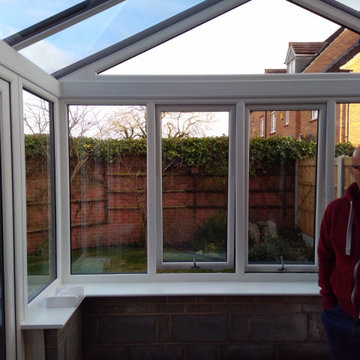
For a lot of people, a conservatory is still a first thought for a new extension of a property. With that as a thought, the options available for conservatorys have increased drastically over the last few years with a lot of manufactures providing different designs and colours for customers to pick from.
When this customer came to us, they were wanting to have a conservatory that had a modern design and finish. After look at a few designs our team had made for them, the customer decided to have a gable designed conservatory, which would have 6 windows, 2 of which would open, and a set of french doors as well. As well as building the conservatory, our team also removed a set of french doors and side panels that the customer had at the rear of their home to create a better flow from house to conservatory.
As you can see from the images provided, the conservatory really does add a modern touch to this customers home.
Here's how the customers opening windows look from inside the new conservatory.
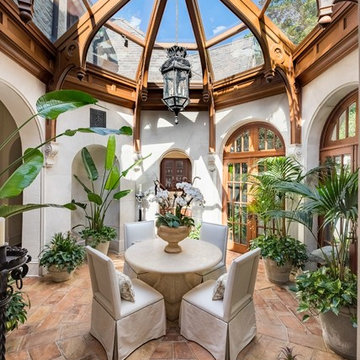
Inspiration for a mediterranean sunroom in Atlanta with terra-cotta floors, a glass ceiling and brown floor.
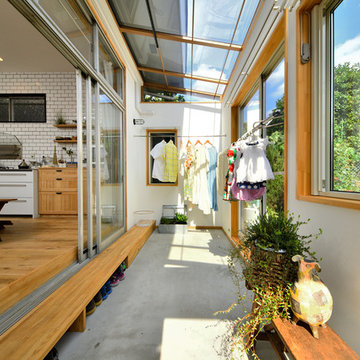
Inspiration for a scandinavian sunroom in Tokyo with concrete floors, a glass ceiling and grey floor.
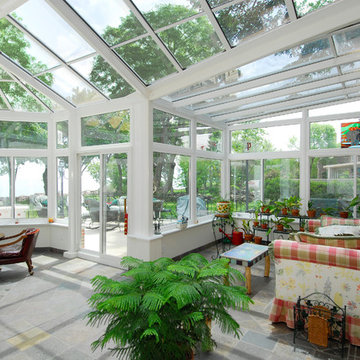
Design ideas for a large traditional sunroom in Chicago with slate floors, a glass ceiling and grey floor.
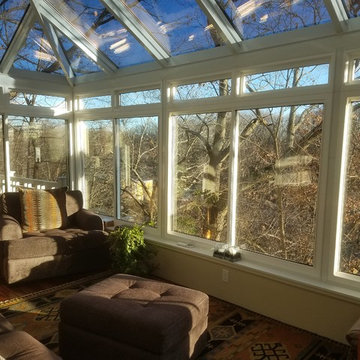
This classic architecturally significant Newton home built in the 1920’s had an outdoor porch over the garage that was nice but rarely enjoyed due to wind, snow, cold, heat, bugs and the road noise was too loud. Sound familiar? By adding the Four Seasons 10’ x 18’ Georgian Conservatory the space is now enlarged and feels like outdoor space that can be enjoyed year round in complete comfort thanks to the Exclusive high performance and sound deadening characteristics of patented Conserva-Glass with Stay Clean Technology. We also added some of window walls system under the adjacent space to enclose new and existing areas.
By working collaboratively with the homeowners and their carpenter, who did the site work and finish work, we were able to successfully get the best design, quality and performance all at the lowest price. Stay tuned for future finished photos with furniture and tasteful decorating for a drop dead gorgeous retreat. This Georgian Conservatory is sure be this nice family’s favorite room in the house!
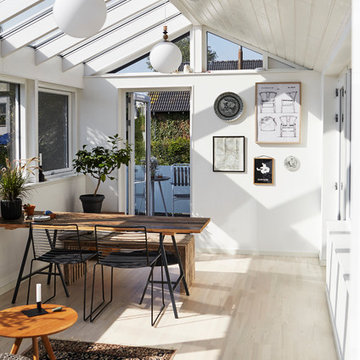
Mia Mortensen © Houzz 2016
Photo of a small scandinavian sunroom in Wiltshire with light hardwood floors and a glass ceiling.
Photo of a small scandinavian sunroom in Wiltshire with light hardwood floors and a glass ceiling.
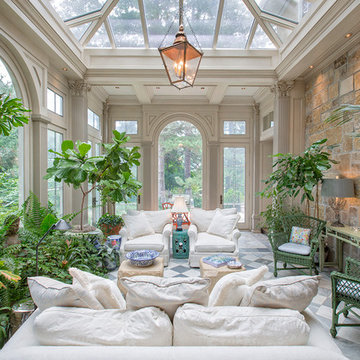
Photo of an expansive traditional sunroom in Omaha with no fireplace, a glass ceiling and multi-coloured floor.
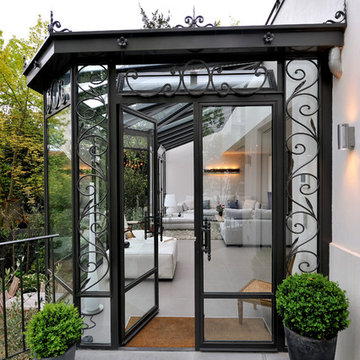
Stefan Meyer
Inspiration for a mid-sized traditional sunroom in Paris with ceramic floors and a glass ceiling.
Inspiration for a mid-sized traditional sunroom in Paris with ceramic floors and a glass ceiling.
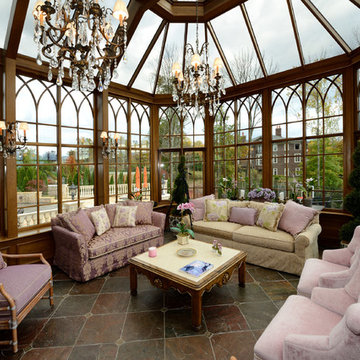
The interior finishes are crafted of the same Sepele mahogany as the conservatory was built from.
Photos by Robert Socha
This is an example of a large traditional sunroom in New York with slate floors, no fireplace and a glass ceiling.
This is an example of a large traditional sunroom in New York with slate floors, no fireplace and a glass ceiling.
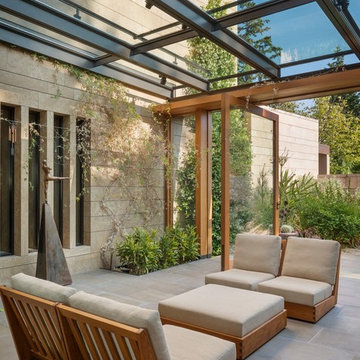
This sunroom faces into a private outdoor courtyard. With the use of oversized, double-pivoting doors, the inside and outside spaces are seamlessly connected. In the cooler months, the room is a warm enclosed space bathed in sunlight and surrounded by plants.
Aaron Leitz Photography
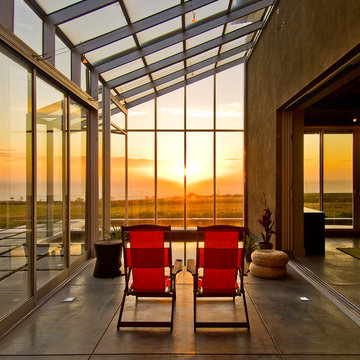
Photo of a mid-sized contemporary sunroom in San Francisco with concrete floors, no fireplace, a glass ceiling and brown floor.
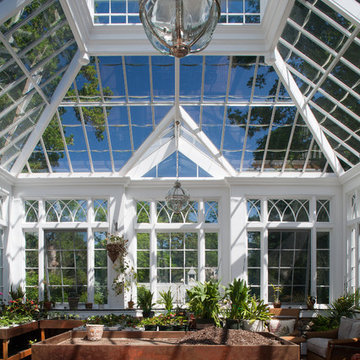
Doyle Coffin Architecture
+Dan Lenore, Photographer
Mid-sized traditional sunroom in New York with a glass ceiling and brick floors.
Mid-sized traditional sunroom in New York with a glass ceiling and brick floors.
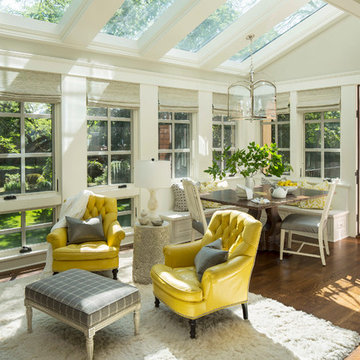
Martha O'Hara Interiors, Interior Design | Kyle Hunt & Partners, Builder | Mike Sharratt, Architect | Troy Thies, Photography | Shannon Gale, Photo Styling
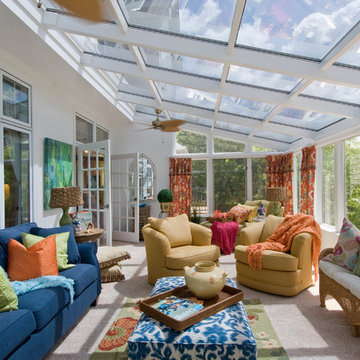
The sunroom was one long room, and very difficult to have conversations in. We divided the room into two zones, one for converstaion and one for privacy, reading and just enjoying the atmosphere. We also added two tub chairs that swivel so to allow the family to engage in a conversation in either zone.
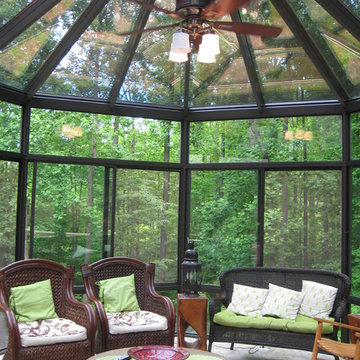
Total Remodeling Systems recently completed this custom conservatory in Springfield Virginia. This room includes a unique glass hall to a tree house conservatory. Sitting in this room feels like you are in a treehouse watching the birds and nature.
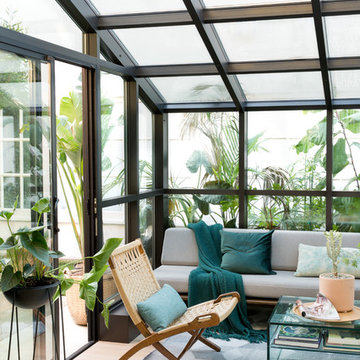
Suzanna Scott Photography
Photo of a small contemporary sunroom in San Francisco with light hardwood floors, a glass ceiling and beige floor.
Photo of a small contemporary sunroom in San Francisco with light hardwood floors, a glass ceiling and beige floor.
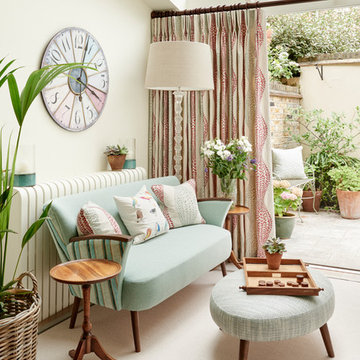
Mark Williams Photographer
Inspiration for a small eclectic sunroom in London with a glass ceiling and light hardwood floors.
Inspiration for a small eclectic sunroom in London with a glass ceiling and light hardwood floors.
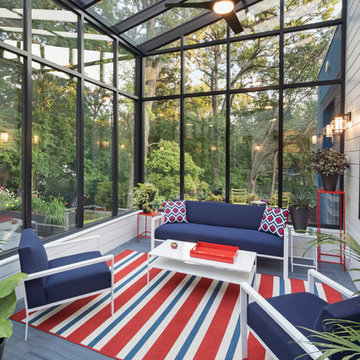
LandMark Photography
Transitional sunroom in Minneapolis with no fireplace, a glass ceiling and grey floor.
Transitional sunroom in Minneapolis with no fireplace, a glass ceiling and grey floor.
Sunroom Design Photos with a Glass Ceiling
1
